1924 9th Nw, Ardmore, OK 73401
Local realty services provided by:Better Homes and Gardens Real Estate Paramount
1924 9th Nw,Ardmore, OK 73401
$240,000
- 3 Beds
- 2 Baths
- 1,596 sq. ft.
- Single family
- Active
Listed by: april curington
Office: brix realty group llc. (bo)
MLS#:2536215
Source:OK_NORES
Price summary
- Price:$240,000
- Price per sq. ft.:$150.38
About this home
Welcome to this charming brick home nestled in a great, quiet neighborhood, offering comfort, space, and versatility. This move-in-ready property features 2 spacious living areas and 2 dining areas, ideal for both everyday living and entertaining guests. Enjoy the warmth and ambiance of a gas log fireplace in the main living space, complemented by ceiling fans throughout for added comfort. The home has been freshly painted inside, giving it a clean, updated feel. A sun room offers the perfect spot for a playroom, hobby space, or relaxing retreat, while a flex room can be used as an office, playroom, or even a large walk-in pantry—the choice is yours! Washer and dryer are included, and you'll appreciate the convenience of a 2-car garage and a metal building equipped with heating and cooling, perfect for use as a workshop or craft shed. For peace of mind, there's a storm shelter, and the privacy-fenced backyard includes a patio ideal for entertaining.This home is truly ready for you to make it your own. Schedule your private showing today!
Contact an agent
Home facts
- Year built:1981
- Listing ID #:2536215
- Added:189 day(s) ago
- Updated:February 24, 2026 at 04:09 PM
Rooms and interior
- Bedrooms:3
- Total bathrooms:2
- Full bathrooms:2
- Living area:1,596 sq. ft.
Heating and cooling
- Cooling:Central Air
- Heating:Central, Electric
Structure and exterior
- Year built:1981
- Building area:1,596 sq. ft.
- Lot area:0.24 Acres
Schools
- High school:Ardmore
- Elementary school:Charles Evans
Finances and disclosures
- Price:$240,000
- Price per sq. ft.:$150.38
- Tax amount:$2,934 (2024)
New listings near 1924 9th Nw
- New
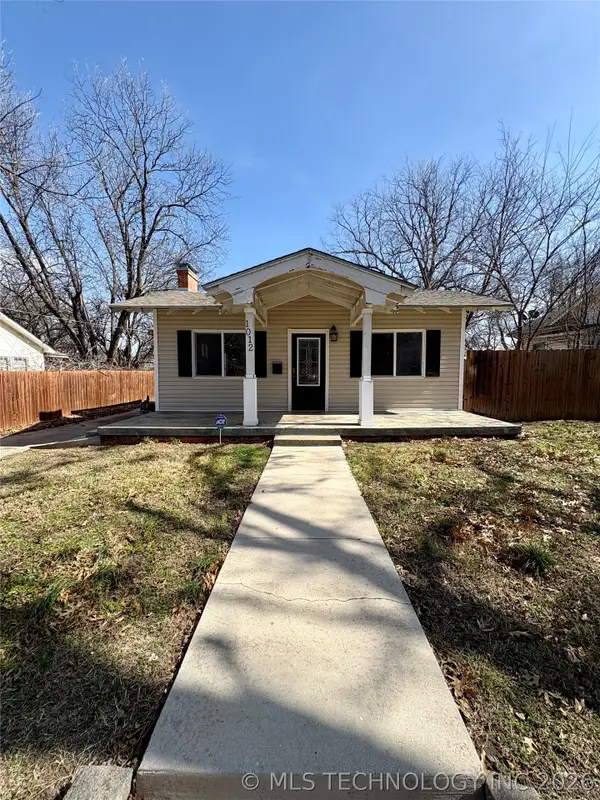 $129,000Active4 beds 3 baths1,814 sq. ft.
$129,000Active4 beds 3 baths1,814 sq. ft.1012 D Nw, Ardmore, OK 73401
MLS# 2605491Listed by: I SELL HOUSES REAL ESTATE CO - New
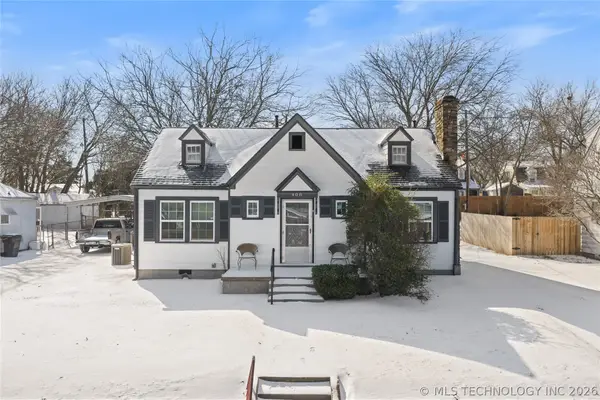 $159,000Active2 beds 1 baths1,194 sq. ft.
$159,000Active2 beds 1 baths1,194 sq. ft.408 NW 11th Street, Ardmore, OK 73401
MLS# 2606047Listed by: WHITE BUFFALO REALTY, INC. - New
 $765,000Active4 beds 4 baths3,739 sq. ft.
$765,000Active4 beds 4 baths3,739 sq. ft.503 Forest Lane Road, Ardmore, OK 73401
MLS# 2606117Listed by: CLAUDIA & CAROLYN REALTY GROUP - New
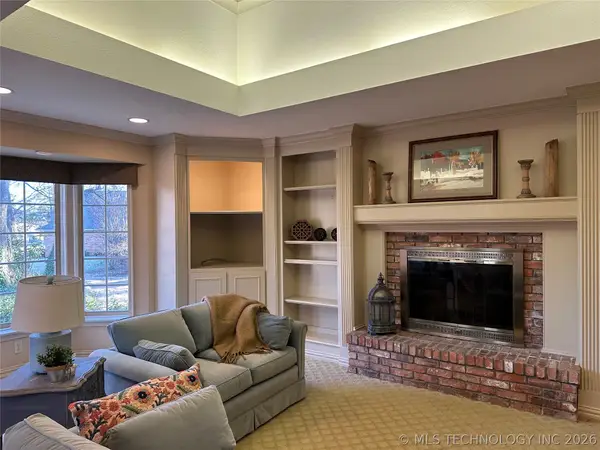 $550,000Active4 beds 4 baths4,661 sq. ft.
$550,000Active4 beds 4 baths4,661 sq. ft.1001 Rockford Court, Ardmore, OK 73401
MLS# 2606098Listed by: CLAUDIA & CAROLYN REALTY GROUP - New
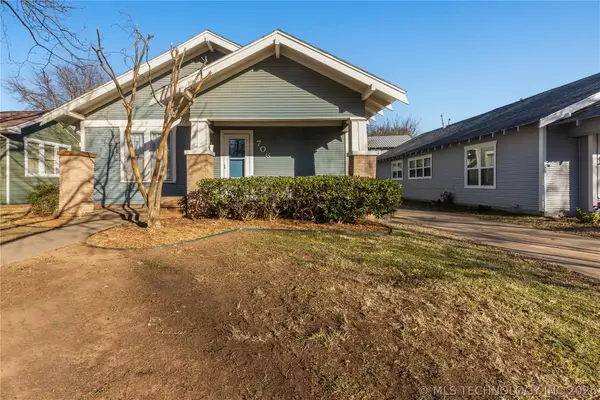 $159,000Active3 beds 2 baths1,430 sq. ft.
$159,000Active3 beds 2 baths1,430 sq. ft.706 D Nw, Ardmore, OK 73401
MLS# 2606015Listed by: ARDMORE REALTY, INC - New
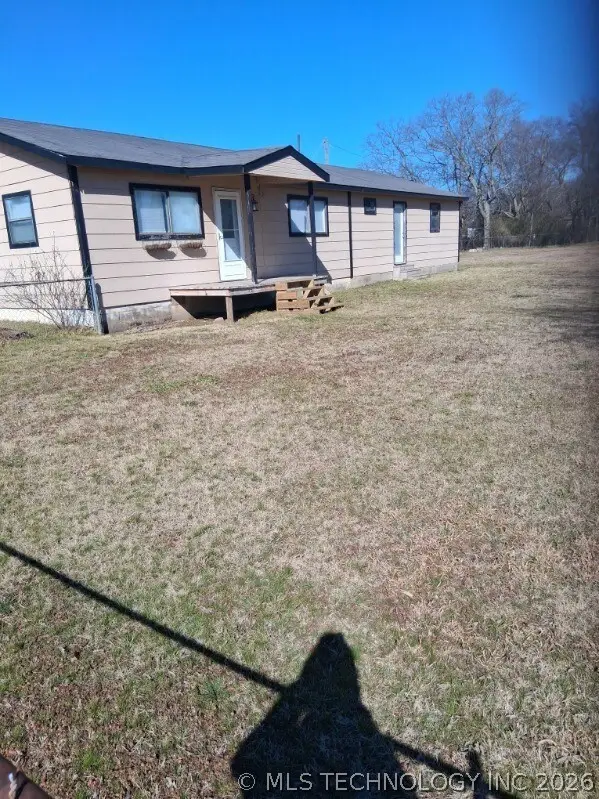 $98,000Active2 beds 1 baths1,736 sq. ft.
$98,000Active2 beds 1 baths1,736 sq. ft.1421 2nd Ne, Ardmore, OK 73401
MLS# 2606013Listed by: ROSS GROUP REAL ESTATE SERVICE - New
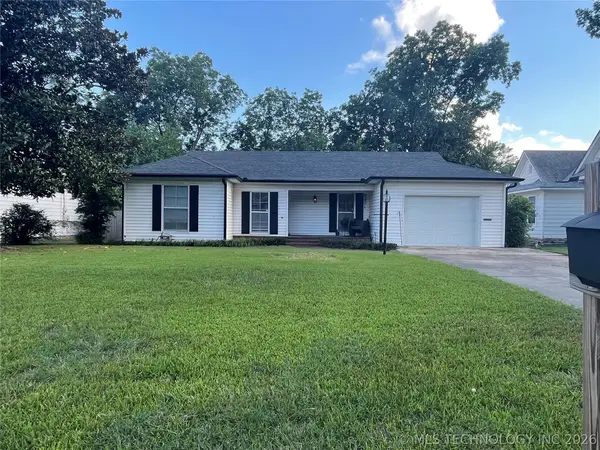 $235,000Active3 beds 2 baths2,067 sq. ft.
$235,000Active3 beds 2 baths2,067 sq. ft.1418 3rd Avenue Sw, Ardmore, OK 73401
MLS# 2606197Listed by: HOMES BY LAINIE - New
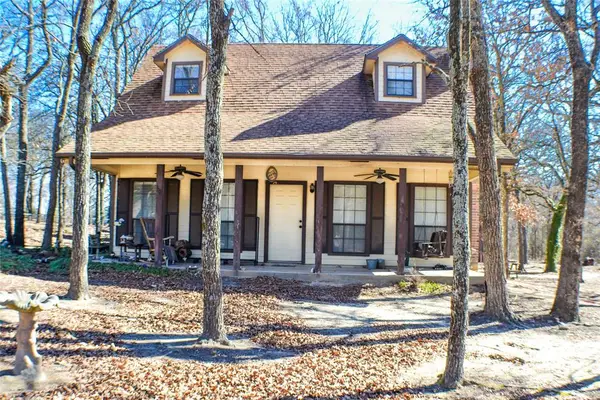 $192,900Active2 beds 2 baths1,216 sq. ft.
$192,900Active2 beds 2 baths1,216 sq. ft.7372 W Dickson Road, Ardmore, OK 73401
MLS# 1214674Listed by: PROVISIONS REALTY GROUP - New
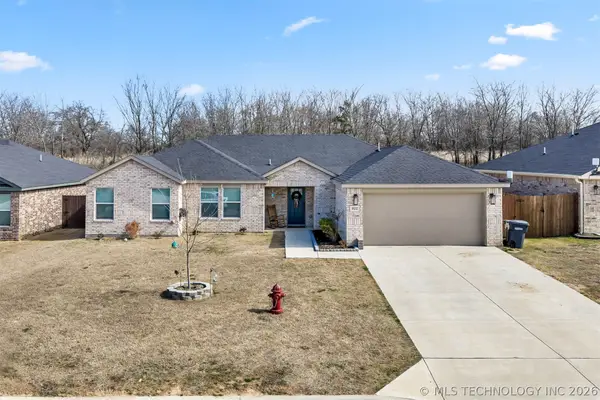 $315,000Active4 beds 3 baths2,023 sq. ft.
$315,000Active4 beds 3 baths2,023 sq. ft.922 Indian Plains, Ardmore, OK 73401
MLS# 2605809Listed by: ARDMORE REALTY, INC - New
 $229,900Active3 beds 2 baths2,203 sq. ft.
$229,900Active3 beds 2 baths2,203 sq. ft.1103 Bixby Street, Ardmore, OK 73401
MLS# 2605780Listed by: CLAUDIA & CAROLYN REALTY GROUP

