210 Woods Lane, Ardmore, OK 73401
Local realty services provided by:Better Homes and Gardens Real Estate Green Country
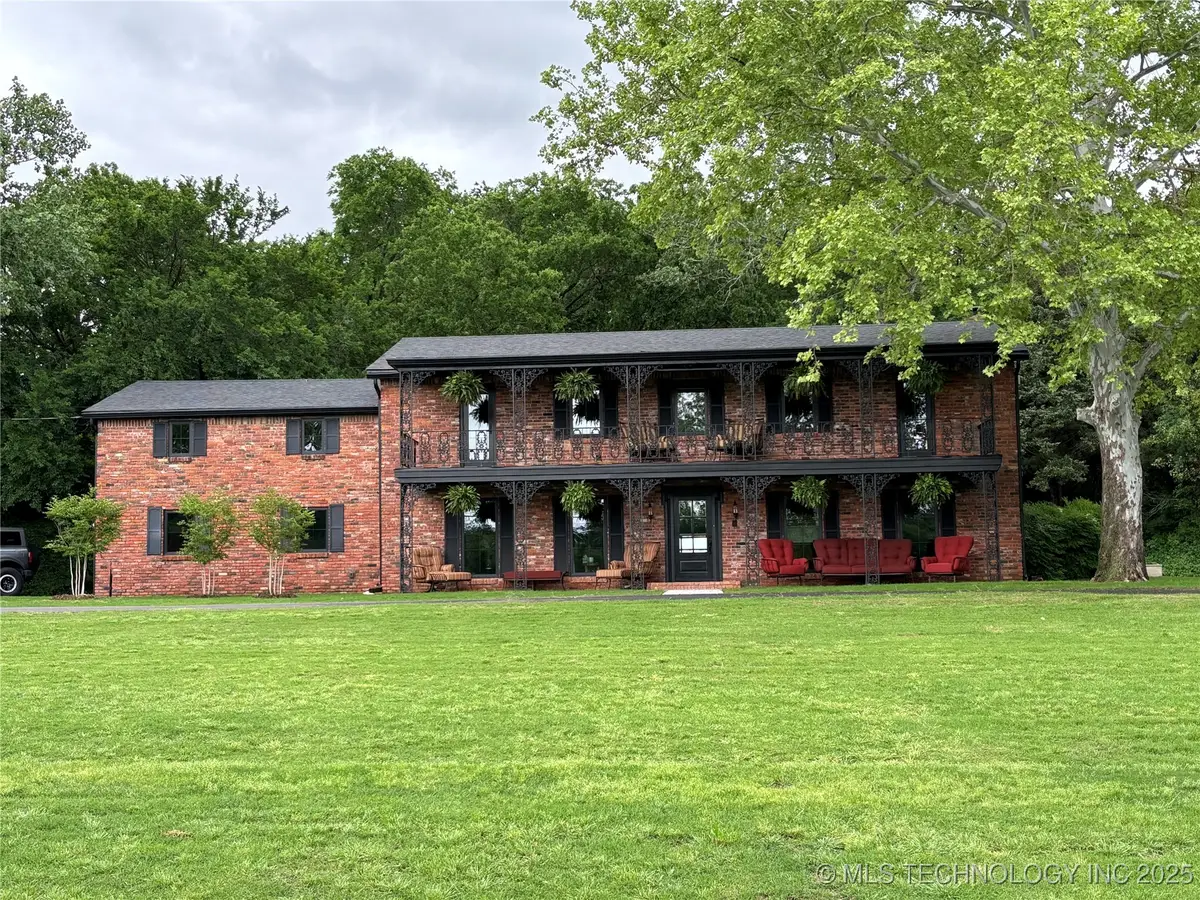
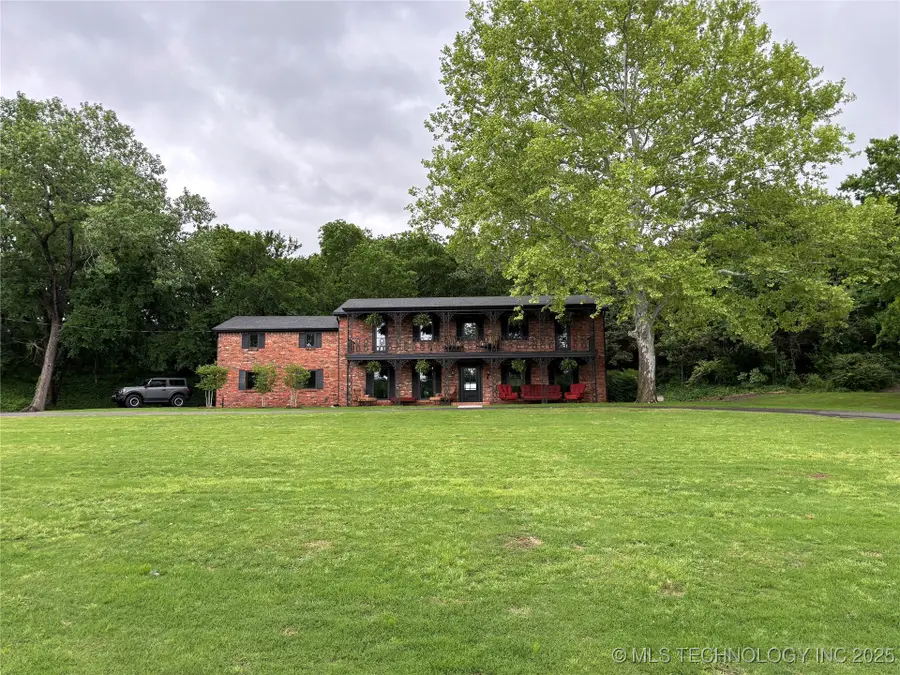
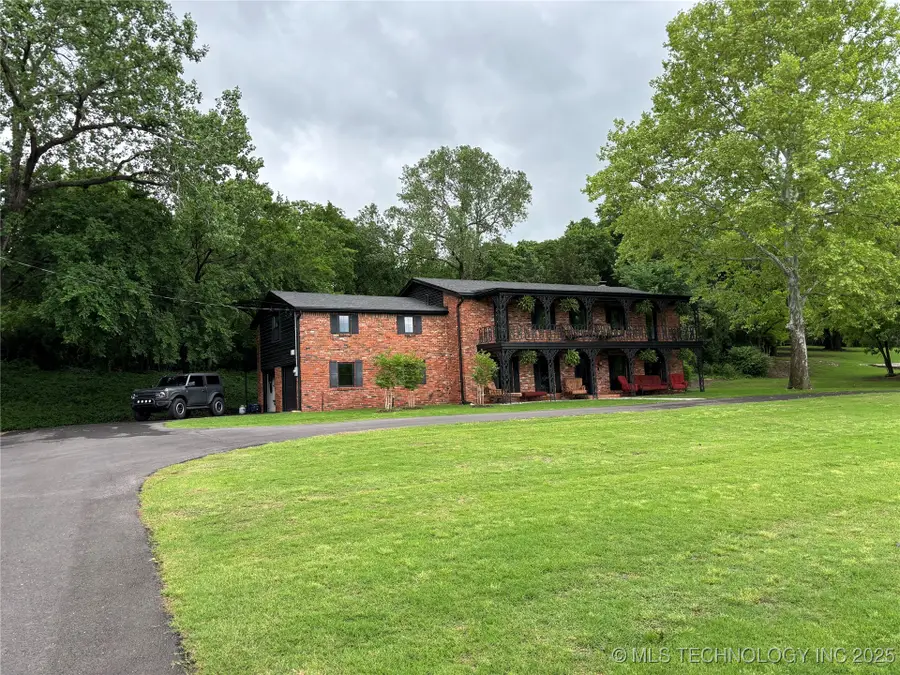
210 Woods Lane,Ardmore, OK 73401
$649,900
- 4 Beds
- 3 Baths
- 3,418 sq. ft.
- Single family
- Pending
Listed by:rebecca sullivan
Office:claudia & carolyn realty group
MLS#:2517462
Source:OK_NORES
Price summary
- Price:$649,900
- Price per sq. ft.:$190.14
About this home
Elegant French Quarter-Inspired Home in Dorinck Hills completely remodeled and move in ready.
Step into timeless charm with this fully remodeled 4-bedroom, 3-bathroom home located in the desirable Dornick Hills Country Club and Golf Course area. This home has new electrical, plumbing and HVAC systems. This one-of-a-kind property showcases rare Pecky Cypress wood paneling and custom cabinetry throughout, blending rich character with modern upgrades. Inside, enjoy stunning hardwood and tile flooring, with granite countertops flowing throughout the home. The primary suite is a true retreat, featuring luxurious en suite amenities including a beautifully tiled accent wall with fireplace and soaking tub, steam shower, granite countertops, custom cabinetry, and an expansive his and hers walk-in closet. Outdoor living is equally beautiful. Dual balconies and covered porches, offer picturesque east and west facing views, including a private hot tub area above a covered carport. Outdoor heaters and fans offer outdoor living year round. The backyard is not only private but offers beautiful hillside landscaping and patio lighting for a perfect location to entertain. Additional features include a two car garage that is fully tiled and heated, and an adorable greenhouse, with views of the golf course and mature trees. This home is a rare find blending unique architectural style, high-end finishes, and a prime location. This property can also be sold furnished for an additional cost.
Contact an agent
Home facts
- Year built:1966
- Listing Id #:2517462
- Added:110 day(s) ago
- Updated:August 14, 2025 at 07:40 AM
Rooms and interior
- Bedrooms:4
- Total bathrooms:3
- Full bathrooms:3
- Living area:3,418 sq. ft.
Heating and cooling
- Cooling:2 Units
- Heating:Gas
Structure and exterior
- Year built:1966
- Building area:3,418 sq. ft.
- Lot area:1.15 Acres
Schools
- High school:Ardmore
- Elementary school:Charles Evans
Finances and disclosures
- Price:$649,900
- Price per sq. ft.:$190.14
- Tax amount:$2,264 (2024)
New listings near 210 Woods Lane
- New
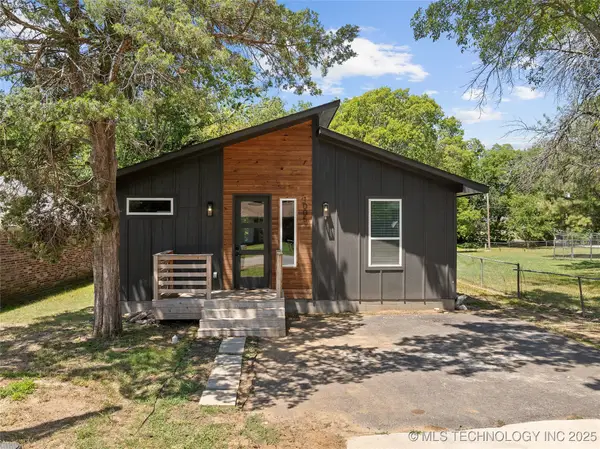 $189,900Active3 beds 2 baths1,500 sq. ft.
$189,900Active3 beds 2 baths1,500 sq. ft.1005 F Street Sw, Ardmore, OK 73401
MLS# 2532404Listed by: SOUTHERN OKLAHOMA REALTY - New
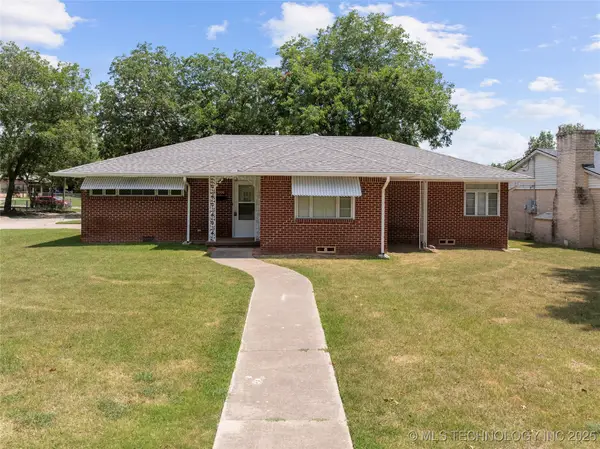 $159,000Active3 beds 2 baths1,346 sq. ft.
$159,000Active3 beds 2 baths1,346 sq. ft.1000 Circle Drive, Ardmore, OK 73401
MLS# 2535666Listed by: ARDMORE REALTY, INC - New
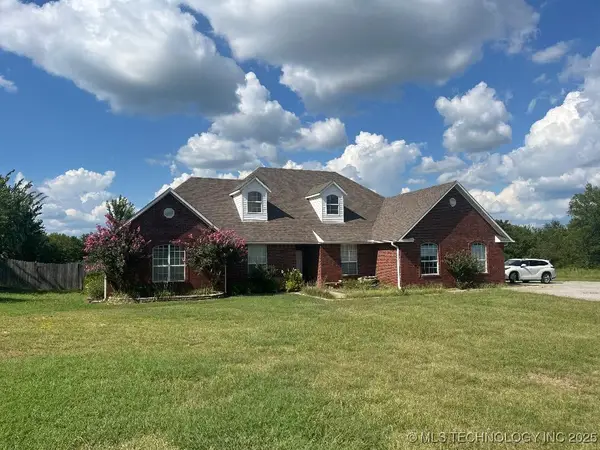 $485,000Active4 beds 2 baths3,548 sq. ft.
$485,000Active4 beds 2 baths3,548 sq. ft.5648 Myall, Ardmore, OK 73401
MLS# 2535535Listed by: EXP REALTY, LLC - New
 $320,000Active4 beds 2 baths2,025 sq. ft.
$320,000Active4 beds 2 baths2,025 sq. ft.4803 Mill Creek, Ardmore, OK 73401
MLS# 2535043Listed by: SOUTHERN OKLAHOMA REALTY - New
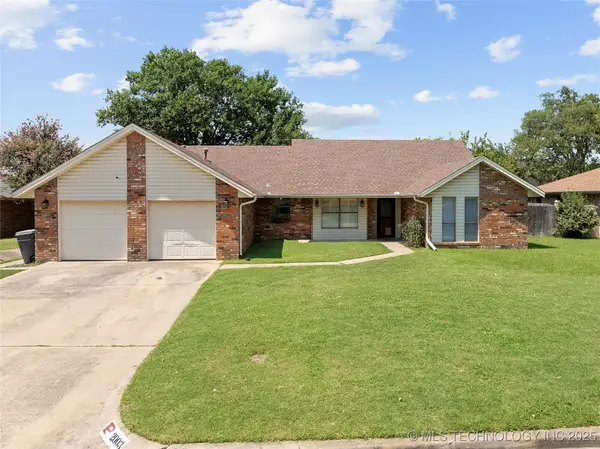 $275,000Active4 beds 3 baths2,093 sq. ft.
$275,000Active4 beds 3 baths2,093 sq. ft.2003 8th Nw, Ardmore, OK 73401
MLS# 2535334Listed by: ARDMORE REALTY, INC - New
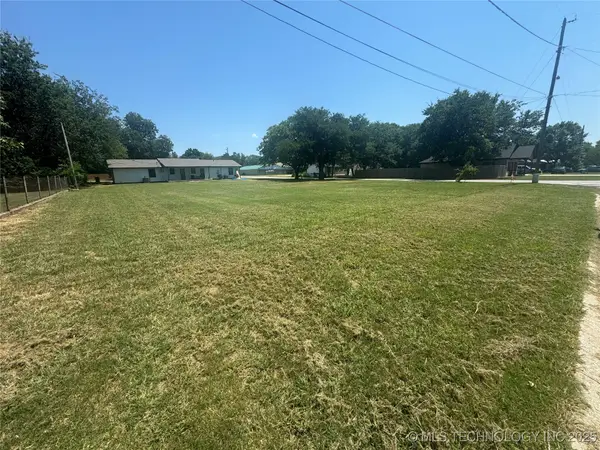 $25,000Active0.23 Acres
$25,000Active0.23 AcresF Street Sw, Ardmore, OK 73401
MLS# 2535162Listed by: I SELL HOUSES REAL ESTATE CO - New
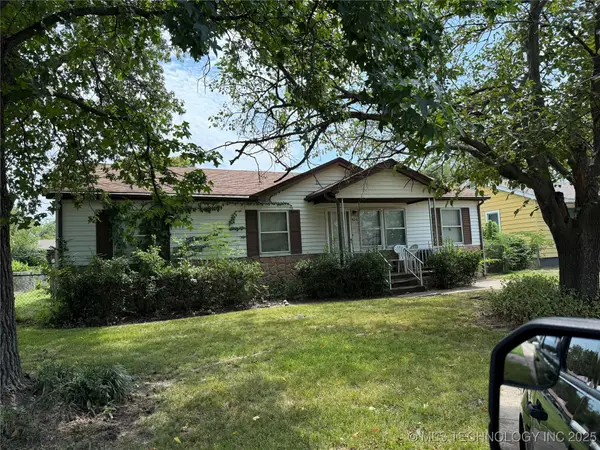 $98,500Active3 beds 2 baths1,128 sq. ft.
$98,500Active3 beds 2 baths1,128 sq. ft.426 Elm, Ardmore, OK 73401
MLS# 2535080Listed by: TIM LONGEST REALTY - New
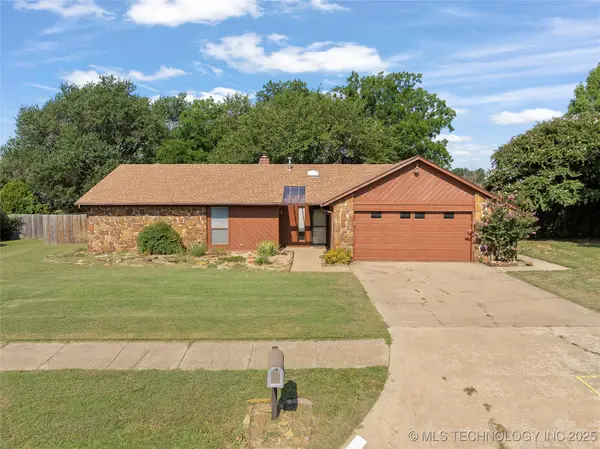 $239,500Active3 beds 2 baths1,450 sq. ft.
$239,500Active3 beds 2 baths1,450 sq. ft.917 Cheyenne Street, Ardmore, OK 73401
MLS# 2534987Listed by: 1 OAK REAL ESTATE CO - New
 $329,900Active4 beds 3 baths2,356 sq. ft.
$329,900Active4 beds 3 baths2,356 sq. ft.2208 Hickory Drive, Ardmore, OK 73401
MLS# 2535018Listed by: ARDMORE REALTY, INC - New
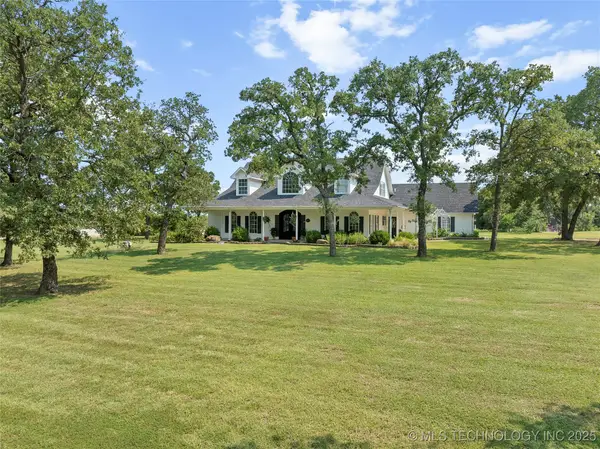 $750,000Active4 beds 4 baths2,831 sq. ft.
$750,000Active4 beds 4 baths2,831 sq. ft.825 Paint Horse, Ardmore, OK 73401
MLS# 2534662Listed by: ARDMORE REALTY, INC
