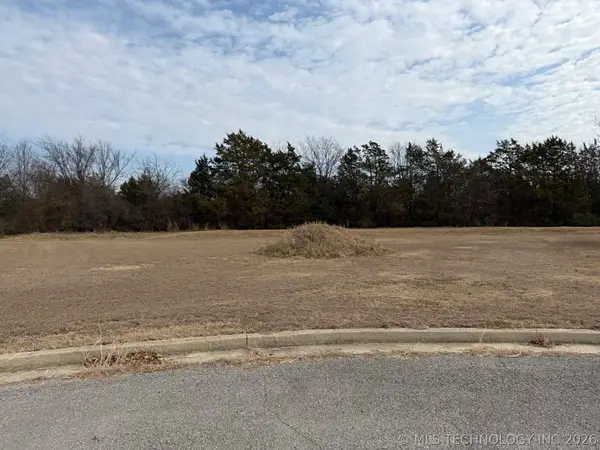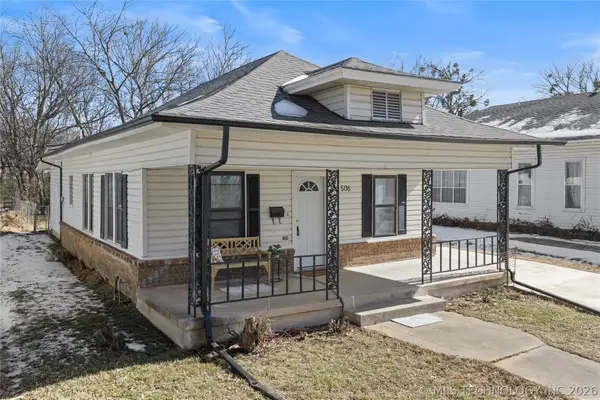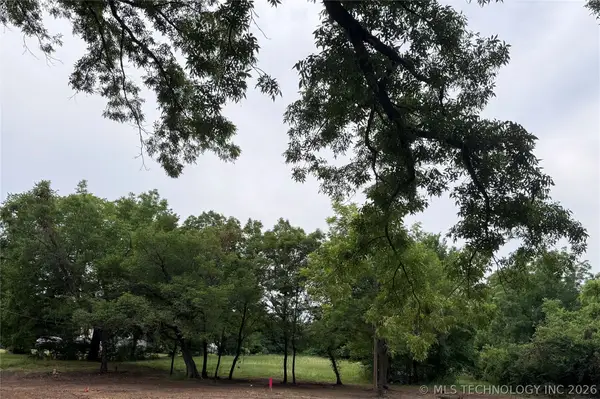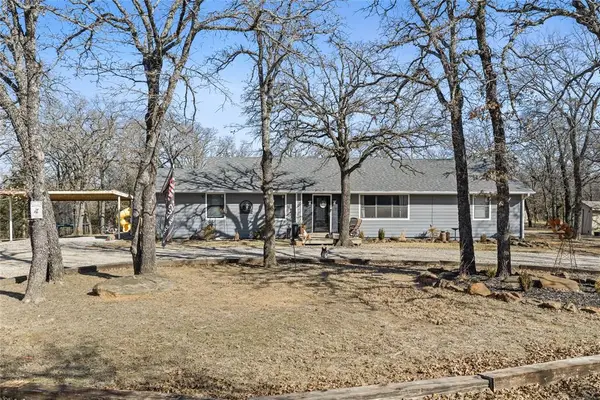2106 Oakglen Drive, Ardmore, OK 73401
Local realty services provided by:Better Homes and Gardens Real Estate Green Country
2106 Oakglen Drive,Ardmore, OK 73401
$242,400
- 4 Beds
- 2 Baths
- 1,610 sq. ft.
- Single family
- Pending
Listed by: lisa riggle
Office: claudia & carolyn realty group
MLS#:2544330
Source:OK_NORES
Price summary
- Price:$242,400
- Price per sq. ft.:$150.56
About this home
Welcome to this 4-Bedroom/2-Bathroom home located in the quiet neighborhood of Oakglen Estates. Enter through the covered front Porch, which would make a lovely Sunroom! Large Living Room with Gas Fireplace opens to Dining Area and Kitchen. Recent Appliances, Fixtures, Farmhouse Sink, subway tile Backsplash and wood-look Tile Flooring. Primary Bedroom has attached Bathroom with recent Flooring, Fixtures, Shower and Vanity. Large walk-through Closet. All Bedrooms have good sized Closets with built-ins. The hall Bathroom has also been updated with double Sinks, Tile Flooring, Shiplap and replacement Bathtub. Neutral wall colors throughout and tile or laminate flooring in all rooms. Roof replaced in 2021 with insulation added in the attic. Privacy/Chain link fenced Backyard with custom covered Patio. Near the Chickasaw Lake Club, this property offers tranquility while still being close to all the amenities Ardmore has to offer.
Contact an agent
Home facts
- Year built:1974
- Listing ID #:2544330
- Added:114 day(s) ago
- Updated:February 14, 2026 at 08:46 AM
Rooms and interior
- Bedrooms:4
- Total bathrooms:2
- Full bathrooms:2
- Living area:1,610 sq. ft.
Heating and cooling
- Cooling:Central Air
- Heating:Central, Gas
Structure and exterior
- Year built:1974
- Building area:1,610 sq. ft.
- Lot area:0.28 Acres
Schools
- High school:Dickson
- Elementary school:Dickson
Finances and disclosures
- Price:$242,400
- Price per sq. ft.:$150.56
- Tax amount:$1,634 (2024)
New listings near 2106 Oakglen Drive
- New
 $75,000Active0.56 Acres
$75,000Active0.56 Acres2205 Torrey, Ardmore, OK 73401
MLS# 2605130Listed by: SPARKS REAL ESTATE ASSOC, LLC - New
 $140,000Active2 beds 1 baths1,080 sq. ft.
$140,000Active2 beds 1 baths1,080 sq. ft.506 D Street Nw, Ardmore, OK 73401
MLS# 2604941Listed by: ARDMORE REALTY, INC - New
 $33,000Active0.56 Acres
$33,000Active0.56 Acres59 Basin Road, Ardmore, OK 73401
MLS# 2604311Listed by: I SELL HOUSES REAL ESTATE CO - New
 $549,000Active3 beds 3 baths3,000 sq. ft.
$549,000Active3 beds 3 baths3,000 sq. ft.335 Travertine, Ardmore, OK 73401
MLS# 2604833Listed by: 1 OAK REAL ESTATE CO - New
 $237,000Active3 beds 2 baths1,598 sq. ft.
$237,000Active3 beds 2 baths1,598 sq. ft.206 Allen Drive, Ardmore, OK 73401
MLS# 2604810Listed by: ADVENTURE REALTY - New
 $149,900Active3 beds 2 baths926 sq. ft.
$149,900Active3 beds 2 baths926 sq. ft.421 Elm, Ardmore, OK 73401
MLS# 2604762Listed by: CLAUDIA & CAROLYN REALTY GROUP - New
 $249,000Active3 beds 2 baths1,199 sq. ft.
$249,000Active3 beds 2 baths1,199 sq. ft.2507 Westwood, Ardmore, OK 73401
MLS# 2604059Listed by: OKLAHOMA LAND & REALTY, LLC - New
 $322,000Active4 beds 3 baths1,851 sq. ft.
$322,000Active4 beds 3 baths1,851 sq. ft.429 SE 3rd Avenue, Ardmore, OK 73401
MLS# 2604522Listed by: KELLER WILLIAMS REALTY ARDMORE - New
 $350,000Active3 beds 2 baths2,000 sq. ft.
$350,000Active3 beds 2 baths2,000 sq. ft.161 Chadwick Lane, Ardmore, OK 73401
MLS# 1213582Listed by: SALT REAL ESTATE PAULS VALLEY - New
 $82,999Active2 beds 1 baths938 sq. ft.
$82,999Active2 beds 1 baths938 sq. ft.113 10th Avenue Ne, Ardmore, OK 73401
MLS# 2601721Listed by: ARDMORE REALTY, INC

