2114 Oakglen Drive, Ardmore, OK 73401
Local realty services provided by:Better Homes and Gardens Real Estate Paramount
2114 Oakglen Drive,Ardmore, OK 73401
$339,000
- 4 Beds
- 2 Baths
- 2,536 sq. ft.
- Single family
- Active
Listed by:christy wilson
Office:adventure realty
MLS#:2540410
Source:OK_NORES
Price summary
- Price:$339,000
- Price per sq. ft.:$133.68
About this home
Welcome to this charming 1.5-story home located in a highly sought-after and established neighborhood within the Dickson School District. Tucked away on a quiet street with no drive-through traffic, this property offers the perfect blend of comfort, space, and thoughtful updates. Inside, you’ll find four bedrooms and two full bathrooms, along with a spacious living room that fills with natural light and a large dining area ideal for gatherings. The modernized kitchen comes complete with updated appliances and walk-in pantry. A garage conversion provides a flexible additional bedroom and a utility room with extra storage. The primary suite is privately located upstairs and features a cozy sitting area that could easily be transformed into a dreamy walk-in closet, office, or workout space. The ensuite bath includes a relaxing jacuzzi tub and two closets for ample storage. This home is move-in ready with numerous recent updates including new windows throughout, upstairs CH&A system replaced in 2024, a hot water heater installed in 2022, and a dishwasher replaced in 2024. Additional improvements include a double oven installed in 2022, new carpet in 2023, a custom brick mailbox in 2022, sewer clean outs, and a brand-new electrical panel in 2025. Outside, you’ll enjoy a double carport, a storage building, and a covered back patio that overlooks the large, fenced backyard which is perfect for entertaining, pets, or play. The property also features a storm shelter, a security system, and will convey with six mounted Roku TVs for added convenience. With its modern upgrades, spacious layout, and ideal location just minutes from Ardmore, Lake Murray, and major highways, this home offers the best of both comfort and convenience. Don’t miss your chance to own this beautifully maintained property in one of Dickson’s most desirable areas.
Contact an agent
Home facts
- Year built:1978
- Listing ID #:2540410
- Added:3 day(s) ago
- Updated:September 22, 2025 at 06:54 PM
Rooms and interior
- Bedrooms:4
- Total bathrooms:2
- Full bathrooms:2
- Living area:2,536 sq. ft.
Heating and cooling
- Cooling:2 Units, Central Air
- Heating:Central, Gas, Heat Pump
Structure and exterior
- Year built:1978
- Building area:2,536 sq. ft.
- Lot area:0.31 Acres
Schools
- High school:Dickson
- Elementary school:Dickson
Finances and disclosures
- Price:$339,000
- Price per sq. ft.:$133.68
- Tax amount:$2,932 (2024)
New listings near 2114 Oakglen Drive
- New
 $215,000Active2 beds 1 baths848 sq. ft.
$215,000Active2 beds 1 baths848 sq. ft.902 Burch Street, Ardmore, OK 73401
MLS# 2539953Listed by: I SELL HOUSES REAL ESTATE CO 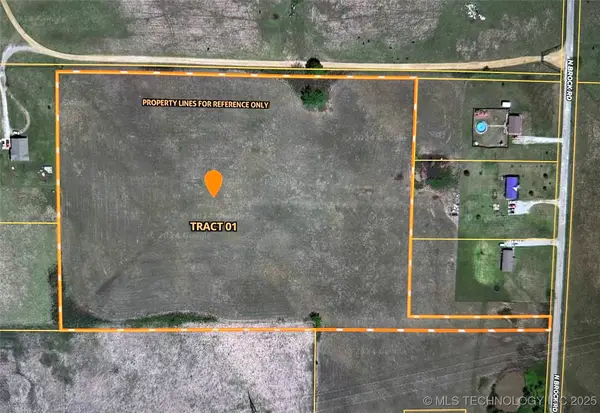 $125,000Active14.31 Acres
$125,000Active14.31 Acres01 N Brock Road, Ardmore, OK 73401
MLS# 2502613Listed by: OKLAHOMA LAND & REALTY, LLC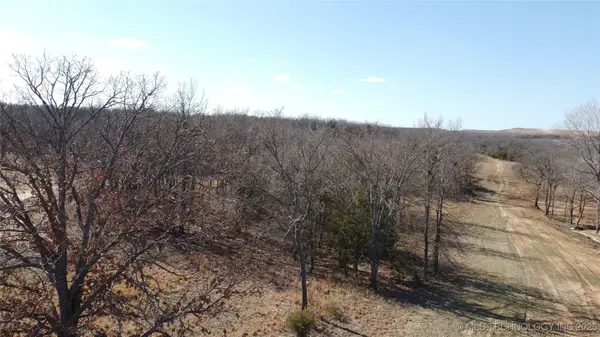 $100,000Active10 Acres
$100,000Active10 Acres0 Provence Road, Ardmore, OK 73401
MLS# 2504582Listed by: G3 LAND & HOME, LLC.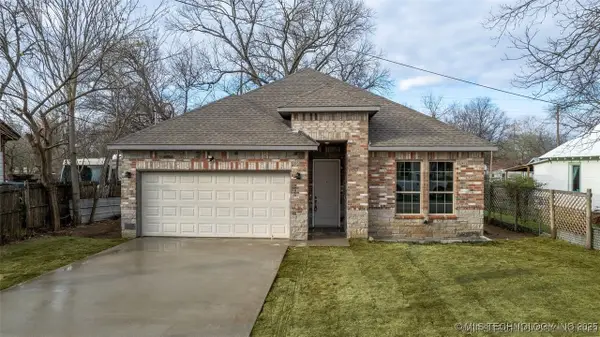 $355,000Active4 beds 3 baths
$355,000Active4 beds 3 baths429 SE 3rd Avenue, Ardmore, OK 73401
MLS# 2506106Listed by: KELLER WILLIAMS REALTY ARDMORE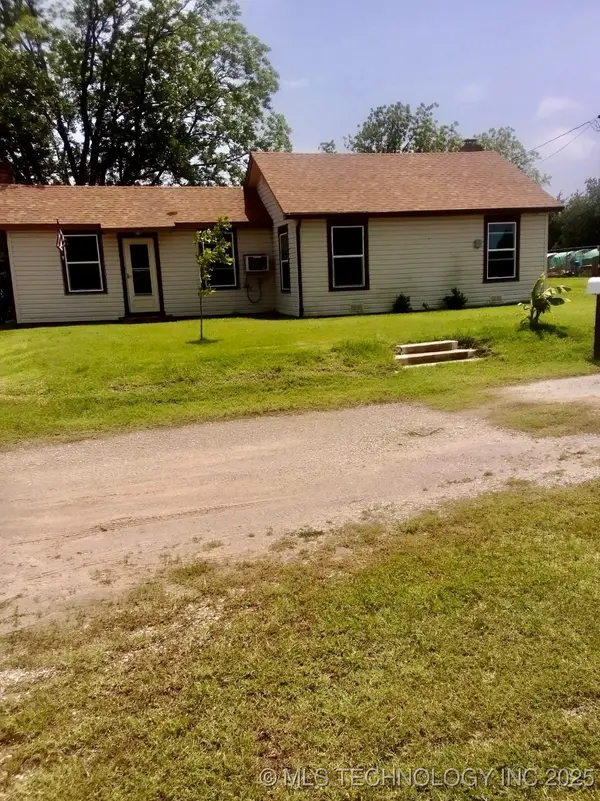 $139,000Active2 beds 1 baths1,166 sq. ft.
$139,000Active2 beds 1 baths1,166 sq. ft.2420 3rd Ne, Ardmore, OK 73401
MLS# 2506404Listed by: SOUTHERN OKLAHOMA REALTY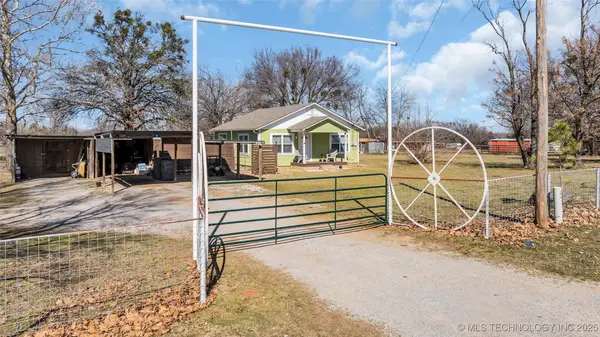 $249,000Active2 beds 1 baths884 sq. ft.
$249,000Active2 beds 1 baths884 sq. ft.1025 Springdale Road, Ardmore, OK 73401
MLS# 2508030Listed by: KELLER WILLIAMS REALTY ARDMORE $43,500Active2.44 Acres
$43,500Active2.44 Acres7750 Prairie Valley Road, Ardmore, OK 73401
MLS# 2510710Listed by: OKLAHOMA LAND & REALTY, LLC $130,000Active3 beds 1 baths1,478 sq. ft.
$130,000Active3 beds 1 baths1,478 sq. ft.903 D Nw, Ardmore, OK 73401
MLS# 2510894Listed by: KELLER WILLIAMS REALTY ARDMORE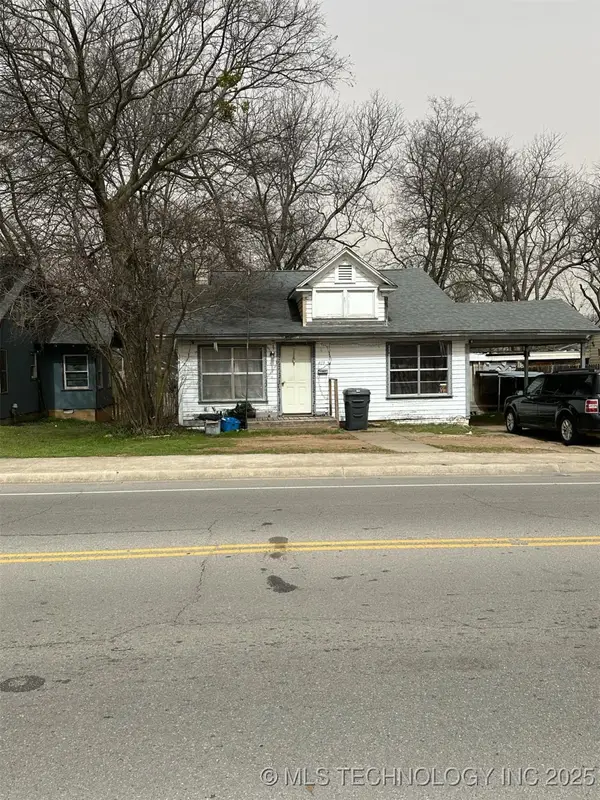 $65,000Active3 beds 1 baths1,504 sq. ft.
$65,000Active3 beds 1 baths1,504 sq. ft.409 12 Avenue Nw, Ardmore, OK 73401
MLS# 2510918Listed by: KELLER WILLIAMS REALTY ARDMORE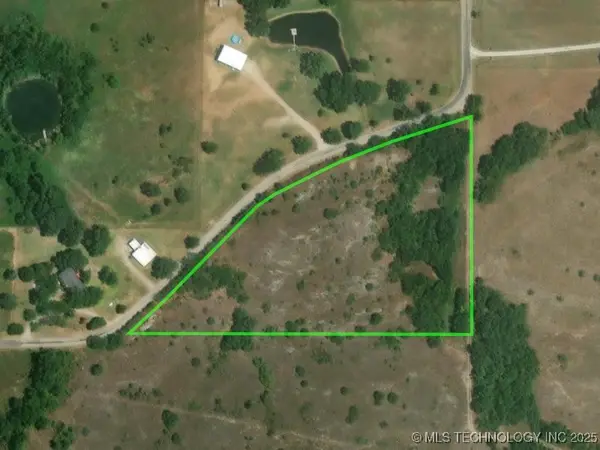 $120,000Active7.25 Acres
$120,000Active7.25 Acres0 Foxden Road, Ardmore, OK 73401
MLS# 2511367Listed by: ARDMORE REALTY, INC
