2480 Gene Autry Road, Ardmore, OK 73401
Local realty services provided by:Better Homes and Gardens Real Estate Paramount
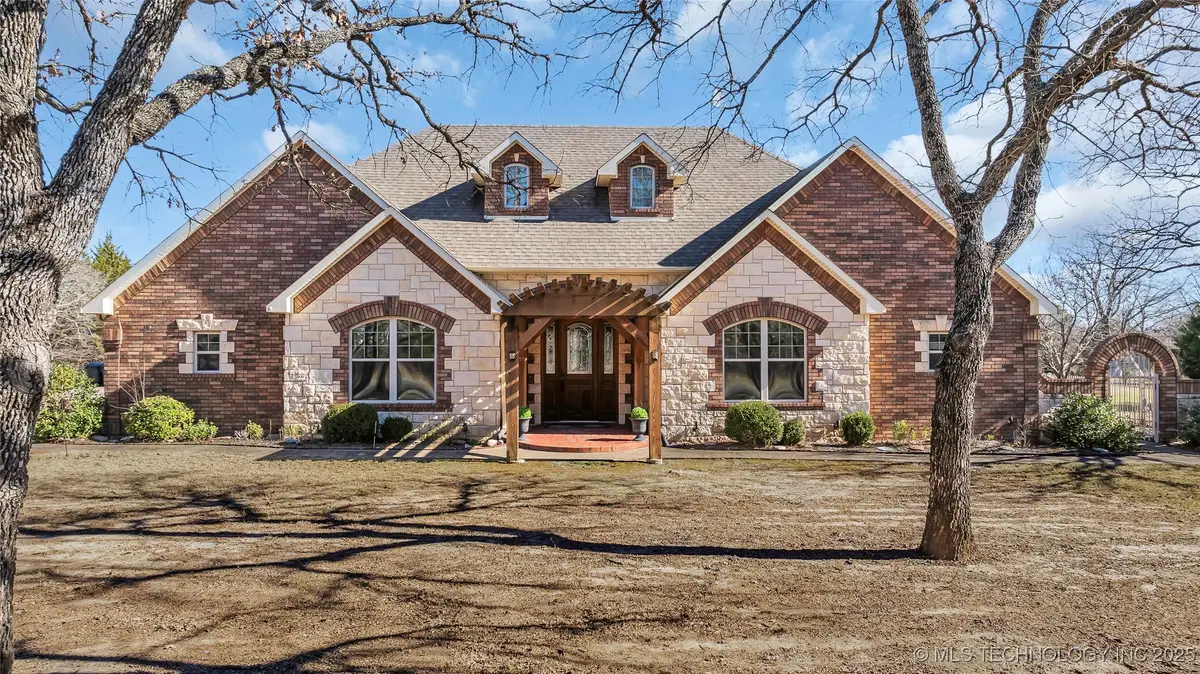
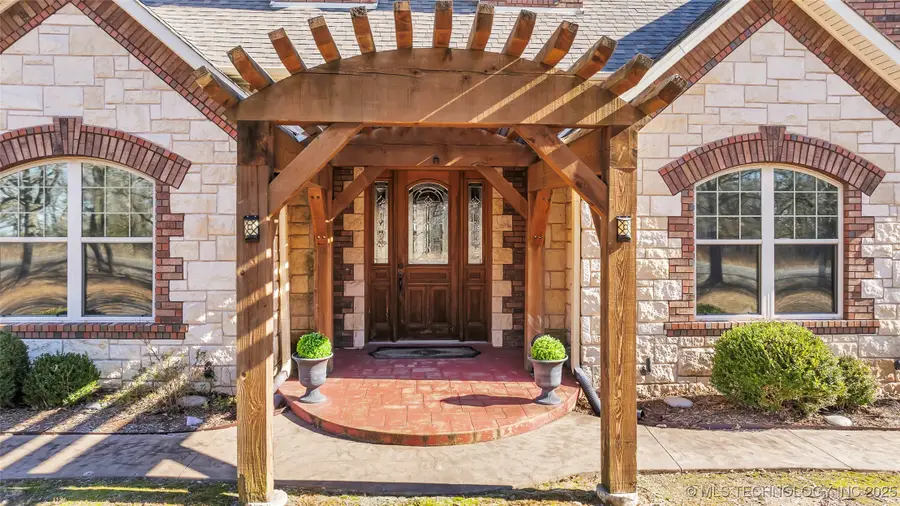
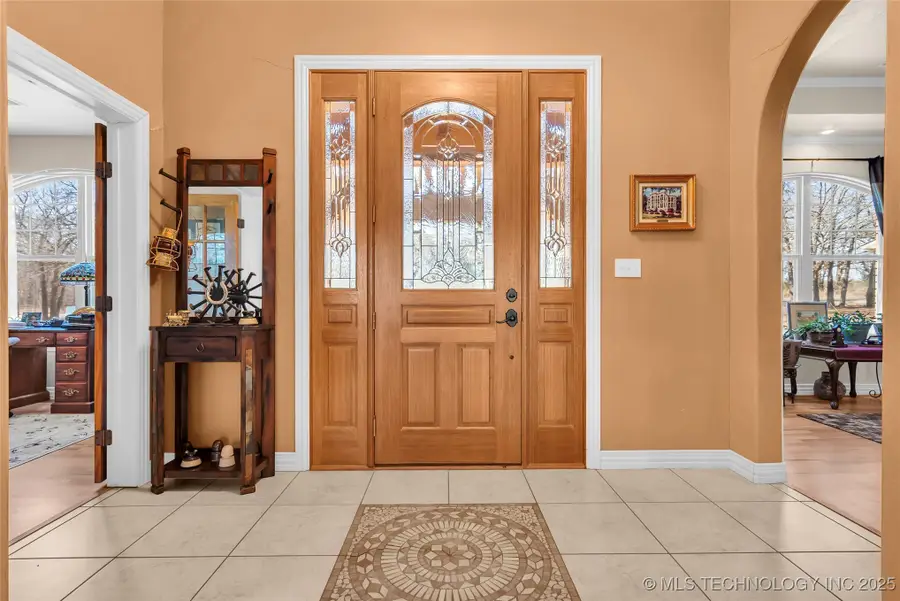
2480 Gene Autry Road,Ardmore, OK 73401
$540,000
- 3 Beds
- 3 Baths
- 2,337 sq. ft.
- Single family
- Pending
Listed by:jeremiah mcmahan
Office:ardmore realty, inc
MLS#:2501359
Source:OK_NORES
Price summary
- Price:$540,000
- Price per sq. ft.:$231.07
About this home
Built in 2006, this stunning 3 Bedroom, 2.5 Bathroom brick home offers the perfect blend of comfort, space, and luxury on just under 2 acres. With 2,337 sq ft(per County Records) of thoughtfully designed living space, the flexible floor plan includes a private master suite and a dedicated office that could easily serve as a 4th bedroom. Crown molding, tall ceilings, LED lighting, and large windows throughout create an open and welcoming atmosphere. The kitchen is a chef’s dream, featuring custom cabinetry, granite countertops, a propane cooktop, and a double oven. Whether you’re gathering in the formal dining room or the open-concept living and dining area, this home is built for entertaining with ease. The master suite includes double vanities, a soaking tub, walk-in closet, and a stand-up shower—your personal retreat at the end of the day. Step outside to your backyard oasis, complete with an in-ground saltwater pool, covered back porch, large pergola-covered patio, custom built rock firepit, decorative lighting, and a second pergola with a hot tub—all designed for year-round enjoyment. A sprinkler system keeps the front and back yards looking pristine, and the on-site well provides a convenient water source for filling the pool, hot tub, or keeping landscaping lush. Additional features include an attached 2-car garage, 2-car carport, and a detached 3-car garage with a heated and cooled bonus room above—ideal for a game room, home office, or guest space. An above-ground storm cellar offers easy access and added peace of mind during Oklahoma’s storm season. Plus, the home’s east-facing back porch provides cool, shaded evenings to unwind and relax. Located in the Dickson School District with the ability for the bus to stop right at the driveway and situated outside city limits, this property offers peace and privacy without sacrificing convenience. If you’re searching for a move-in ready home that truly has it all—this is the one!
Contact an agent
Home facts
- Year built:2006
- Listing Id #:2501359
- Added:221 day(s) ago
- Updated:August 14, 2025 at 07:40 AM
Rooms and interior
- Bedrooms:3
- Total bathrooms:3
- Full bathrooms:2
- Living area:2,337 sq. ft.
Heating and cooling
- Cooling:Central Air
- Heating:Central, Electric
Structure and exterior
- Year built:2006
- Building area:2,337 sq. ft.
- Lot area:1.9 Acres
Schools
- High school:Dickson
- Elementary school:Dickson
Utilities
- Water:Well
Finances and disclosures
- Price:$540,000
- Price per sq. ft.:$231.07
- Tax amount:$4,332 (2024)
New listings near 2480 Gene Autry Road
- New
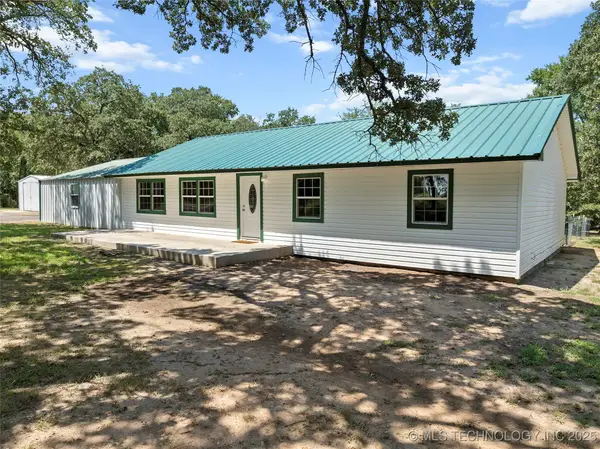 $250,000Active3 beds 2 baths1,560 sq. ft.
$250,000Active3 beds 2 baths1,560 sq. ft.1892 Stobtown, Ardmore, OK 73401
MLS# 2535634Listed by: ARDMORE REALTY, INC - New
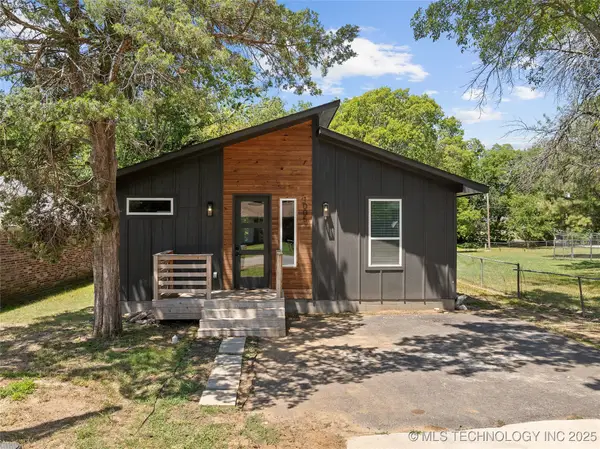 $189,900Active3 beds 2 baths1,500 sq. ft.
$189,900Active3 beds 2 baths1,500 sq. ft.1005 F Street Sw, Ardmore, OK 73401
MLS# 2532404Listed by: SOUTHERN OKLAHOMA REALTY - New
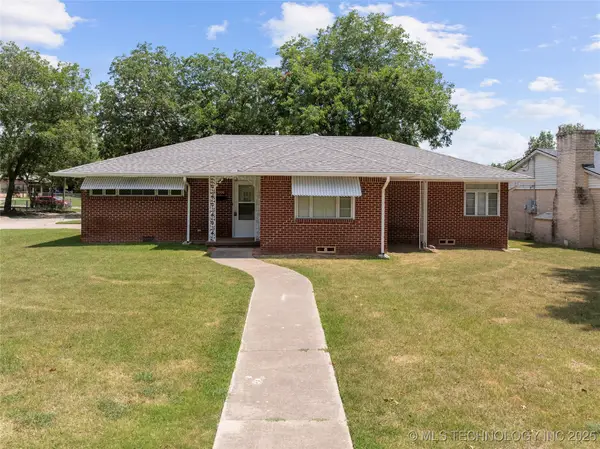 $159,000Active3 beds 2 baths1,346 sq. ft.
$159,000Active3 beds 2 baths1,346 sq. ft.1000 Circle Drive, Ardmore, OK 73401
MLS# 2535666Listed by: ARDMORE REALTY, INC - New
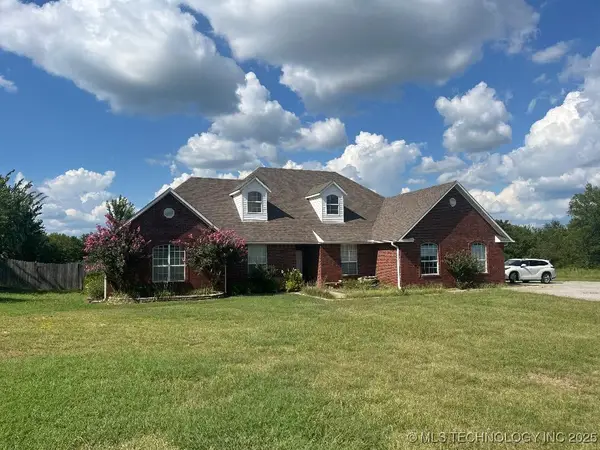 $485,000Active4 beds 2 baths3,548 sq. ft.
$485,000Active4 beds 2 baths3,548 sq. ft.5648 Myall, Ardmore, OK 73401
MLS# 2535535Listed by: EXP REALTY, LLC - New
 $320,000Active4 beds 2 baths2,025 sq. ft.
$320,000Active4 beds 2 baths2,025 sq. ft.4803 Mill Creek, Ardmore, OK 73401
MLS# 2535043Listed by: SOUTHERN OKLAHOMA REALTY - New
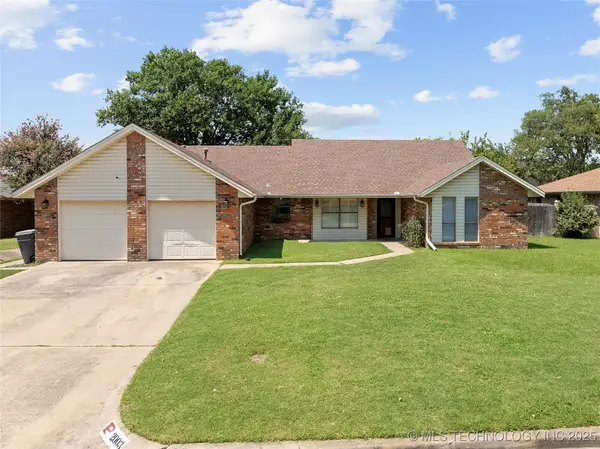 $275,000Active4 beds 3 baths2,093 sq. ft.
$275,000Active4 beds 3 baths2,093 sq. ft.2003 8th Nw, Ardmore, OK 73401
MLS# 2535334Listed by: ARDMORE REALTY, INC - New
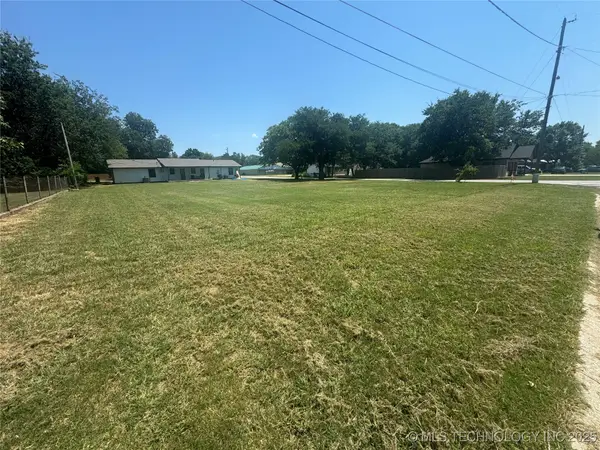 $25,000Active0.23 Acres
$25,000Active0.23 AcresF Street Sw, Ardmore, OK 73401
MLS# 2535162Listed by: I SELL HOUSES REAL ESTATE CO - New
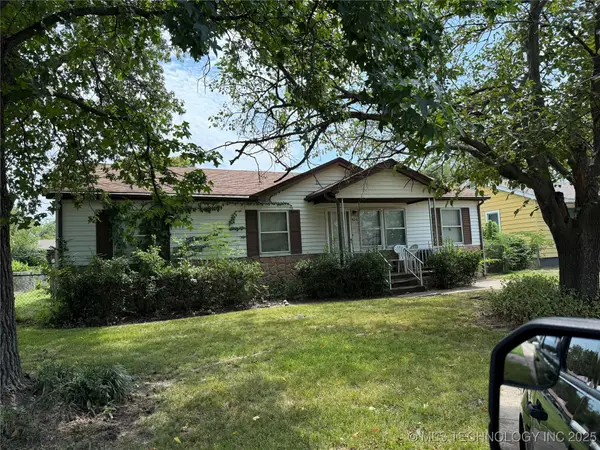 $98,500Active3 beds 2 baths1,128 sq. ft.
$98,500Active3 beds 2 baths1,128 sq. ft.426 Elm, Ardmore, OK 73401
MLS# 2535080Listed by: TIM LONGEST REALTY - New
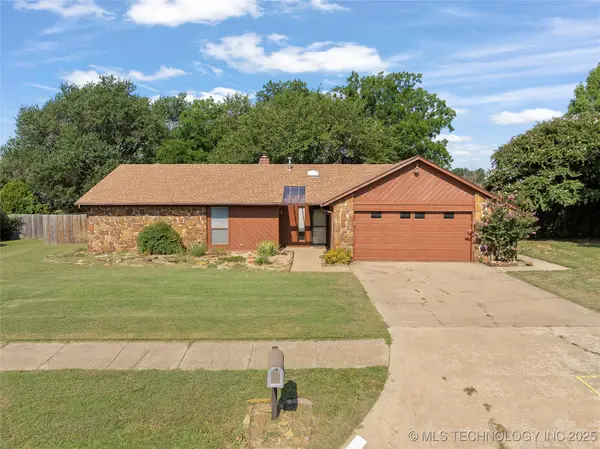 $239,500Active3 beds 2 baths1,450 sq. ft.
$239,500Active3 beds 2 baths1,450 sq. ft.917 Cheyenne Street, Ardmore, OK 73401
MLS# 2534987Listed by: 1 OAK REAL ESTATE CO - New
 $329,900Active4 beds 3 baths2,356 sq. ft.
$329,900Active4 beds 3 baths2,356 sq. ft.2208 Hickory Drive, Ardmore, OK 73401
MLS# 2535018Listed by: ARDMORE REALTY, INC
