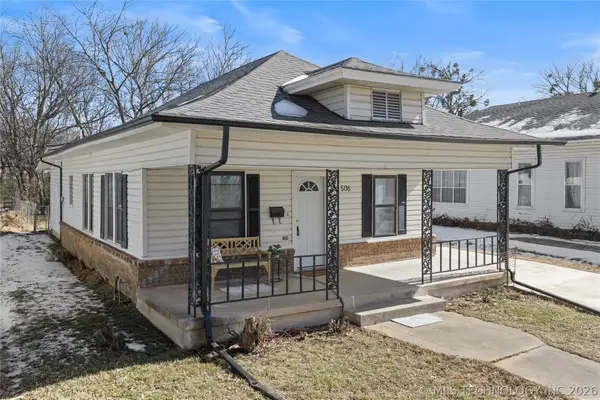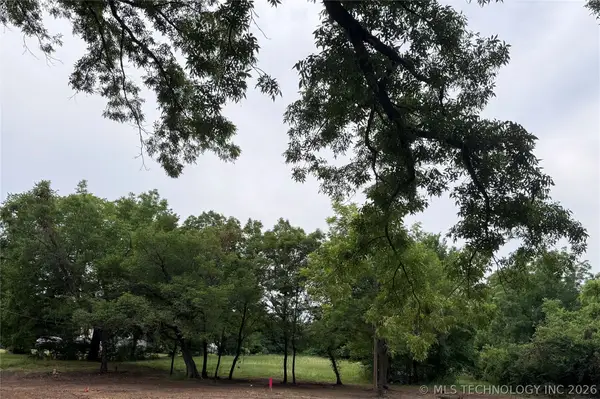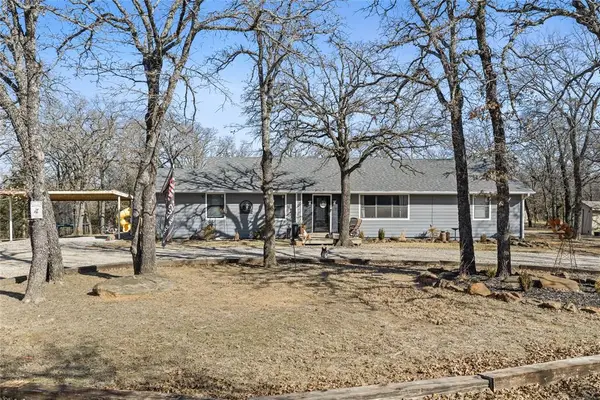3209 Myall Street, Ardmore, OK 73401
Local realty services provided by:Better Homes and Gardens Real Estate The Platinum Collective
Listed by: kaitlyne grant
Office: provisions realty group
MLS#:1190205
Source:OK_OKC
3209 Myall Street,Ardmore, OK 73401
$299,000
- 2 Beds
- 2 Baths
- 1,421 sq. ft.
- Single family
- Active
Price summary
- Price:$299,000
- Price per sq. ft.:$210.42
About this home
Welcome to this beautifully renovated 2-bedroom, 2-bathroom home featuring 1,421 square feet of thoughtfully updated living space. This charming residence showcases stunning new pecan wood floors that flow throughout the home, creating warmth and elegance in every room. The heart of this home lies in it's kitchen, where gleaming new countertops complement brand-new appliances, making meal preparation a joy rather than a chore. The primary bedroom suite has been completely remodeled, transforming into a private retreat that rivals any luxury hotel. Practical amenities include a convenient 2-car garage, providing ample space for vehicles and storage. Outside you will find a detached carport, storm cellar and a nice sized shop with electricity. Located in the highly sought after Plainview School District, this home offers peace of mind for families prioritizing quality education. This move-in ready home represents the ideal combination of modern updates and comfortable living. With fresh finishes throughout and no detail overlooked, you can simply unpack and start enjoying your new lifestyle immediately. Don't let this opportunity slip away – homes this thoughtfully renovated rarely remain available for long.
Contact an agent
Home facts
- Year built:1978
- Listing ID #:1190205
- Added:160 day(s) ago
- Updated:February 14, 2026 at 01:38 PM
Rooms and interior
- Bedrooms:2
- Total bathrooms:2
- Full bathrooms:2
- Living area:1,421 sq. ft.
Heating and cooling
- Cooling:Central Electric
- Heating:Central Gas
Structure and exterior
- Roof:Composition
- Year built:1978
- Building area:1,421 sq. ft.
- Lot area:5 Acres
Schools
- High school:Plainview HS
- Middle school:Plainview MS
- Elementary school:Plainview Primary ES
Finances and disclosures
- Price:$299,000
- Price per sq. ft.:$210.42
New listings near 3209 Myall Street
- New
 $75,000Active0.56 Acres
$75,000Active0.56 Acres2205 Torrey Pines, Ardmore, OK 73401
MLS# 1214352Listed by: SPARKS REAL ESTATE ASSOCIATES - New
 $140,000Active2 beds 1 baths1,080 sq. ft.
$140,000Active2 beds 1 baths1,080 sq. ft.506 D Street Nw, Ardmore, OK 73401
MLS# 2604941Listed by: ARDMORE REALTY, INC - New
 $33,000Active0.56 Acres
$33,000Active0.56 Acres59 Basin Road, Ardmore, OK 73401
MLS# 2604311Listed by: I SELL HOUSES REAL ESTATE CO - New
 $549,000Active3 beds 3 baths3,000 sq. ft.
$549,000Active3 beds 3 baths3,000 sq. ft.335 Travertine, Ardmore, OK 73401
MLS# 2604833Listed by: 1 OAK REAL ESTATE CO - New
 $237,000Active3 beds 2 baths1,598 sq. ft.
$237,000Active3 beds 2 baths1,598 sq. ft.206 Allen Drive, Ardmore, OK 73401
MLS# 2604810Listed by: ADVENTURE REALTY - New
 $149,900Active3 beds 2 baths926 sq. ft.
$149,900Active3 beds 2 baths926 sq. ft.421 Elm, Ardmore, OK 73401
MLS# 2604762Listed by: CLAUDIA & CAROLYN REALTY GROUP - New
 $249,000Active3 beds 2 baths1,199 sq. ft.
$249,000Active3 beds 2 baths1,199 sq. ft.2507 Westwood, Ardmore, OK 73401
MLS# 2604059Listed by: OKLAHOMA LAND & REALTY, LLC - New
 $322,000Active4 beds 3 baths1,851 sq. ft.
$322,000Active4 beds 3 baths1,851 sq. ft.429 SE 3rd Avenue, Ardmore, OK 73401
MLS# 2604522Listed by: KELLER WILLIAMS REALTY ARDMORE - New
 $350,000Active3 beds 2 baths2,000 sq. ft.
$350,000Active3 beds 2 baths2,000 sq. ft.161 Chadwick Lane, Ardmore, OK 73401
MLS# 1213582Listed by: SALT REAL ESTATE PAULS VALLEY - New
 $82,999Active2 beds 1 baths938 sq. ft.
$82,999Active2 beds 1 baths938 sq. ft.113 10th Avenue Ne, Ardmore, OK 73401
MLS# 2601721Listed by: ARDMORE REALTY, INC

