3921 Rolling Hills, Ardmore, OK 73401
Local realty services provided by:Better Homes and Gardens Real Estate Winans
3921 Rolling Hills,Ardmore, OK 73401
$469,500
- 4 Beds
- 3 Baths
- 3,113 sq. ft.
- Single family
- Active
Listed by: susan r bolles
Office: ardmore realty, inc
MLS#:2514914
Source:OK_NORES
Price summary
- Price:$469,500
- Price per sq. ft.:$150.82
About this home
Beautiful, Custom-Designed Home Near Plainview Schools!
From the moment you step into the grand entry with its impressive staircase, you’ll feel the charm and thoughtful design throughout. The main level offers a Formal Living Room, Formal Dining Room, Private Office, and an Oversized Family Room—perfect for both everyday living and entertaining. The cozy Formal Living Room is ideal as a secondary TV room, reading nook, or even a Homeschool space. It flows easily into the Office, which could double as a Guest Room with space for a sofa bed. The Formal Dining Room is conveniently located near the Kitchen and easily fits a large table for family gatherings. The spacious Family Room features a Gas Log Fireplace flanked by built-in bookshelves for display or storage. At the heart of the home is the Kitchen, complete with a center island, ample cabinet space, and a stunning brick arch over the cooktop. A wall oven, massive walk-in pantry, and nearby Laundry Room with additional storage and a half bath add to the home's functionality.
All four bedrooms are located upstairs and are accessed from a circular landing that provides a nice flow to the layout. Each bedroom features generous closet space. The Primary Suite includes a charming nook for reading or TV time, plus access to a private balcony. The ensuite bath has a large walk-in closet, whirlpool tub, separate walk-in shower, and double granite vanities. The upstairs hallway bath is also full-sized with a tub/shower combo and granite countertop. All bathrooms feature tile flooring, while the bedrooms are carpeted for comfort. And did we mention the location? Close by Plainview Schools—it doesn’t get more convenient than that!
Contact an agent
Home facts
- Year built:2007
- Listing ID #:2514914
- Added:257 day(s) ago
- Updated:December 21, 2025 at 04:38 PM
Rooms and interior
- Bedrooms:4
- Total bathrooms:3
- Full bathrooms:2
- Living area:3,113 sq. ft.
Heating and cooling
- Cooling:Central Air
- Heating:Central, Electric
Structure and exterior
- Year built:2007
- Building area:3,113 sq. ft.
- Lot area:1 Acres
Schools
- High school:Plainview
- Elementary school:Plainview
Finances and disclosures
- Price:$469,500
- Price per sq. ft.:$150.82
- Tax amount:$4,154 (2024)
New listings near 3921 Rolling Hills
- New
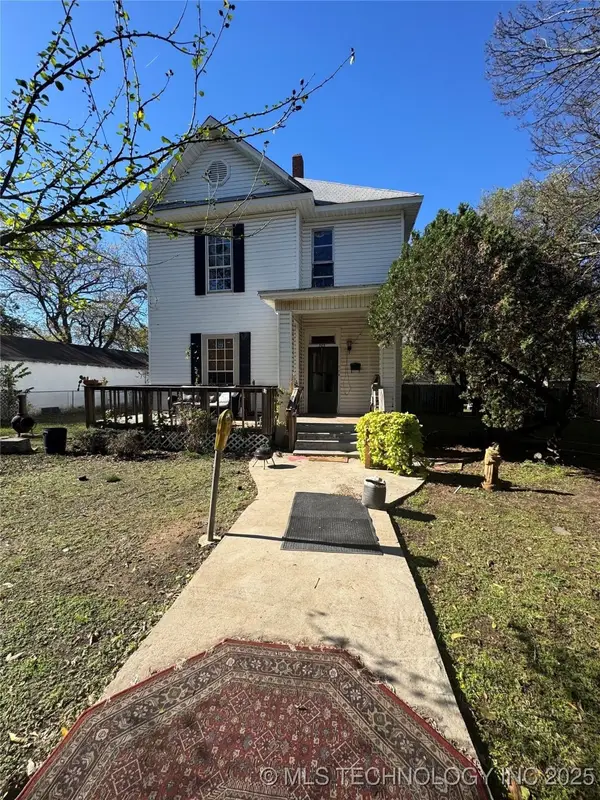 $74,000Active3 beds 2 baths2,708 sq. ft.
$74,000Active3 beds 2 baths2,708 sq. ft.505 B Street Sw, Ardmore, OK 73401
MLS# 2550396Listed by: I SELL HOUSES REAL ESTATE CO - New
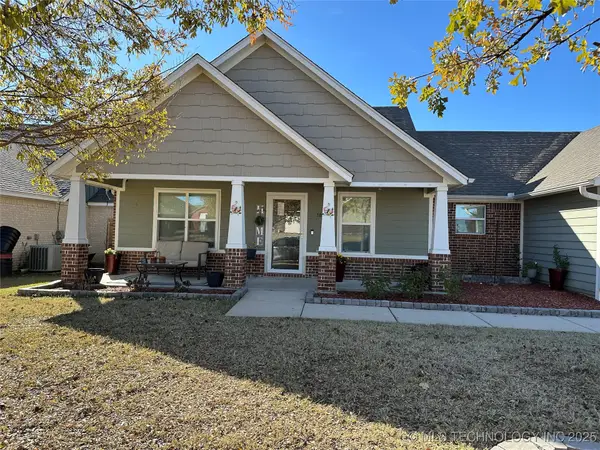 $348,000Active3 beds 2 baths1,948 sq. ft.
$348,000Active3 beds 2 baths1,948 sq. ft.1812 Kendall Drive, Ardmore, OK 73401
MLS# 2550551Listed by: CLAUDIA & CAROLYN REALTY GROUP - New
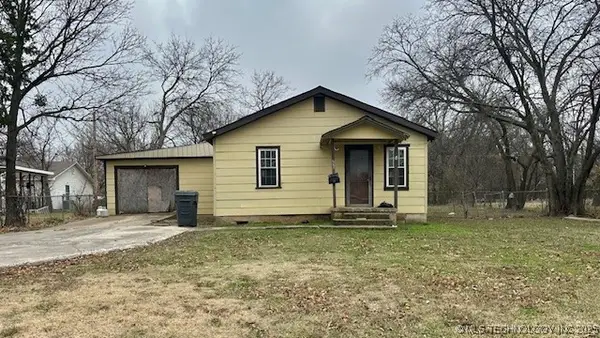 $69,000Active2 beds 1 baths888 sq. ft.
$69,000Active2 beds 1 baths888 sq. ft.230 13th Avenue Nw, Ardmore, OK 73401
MLS# 2550404Listed by: G3 LAND & HOME, LLC. - New
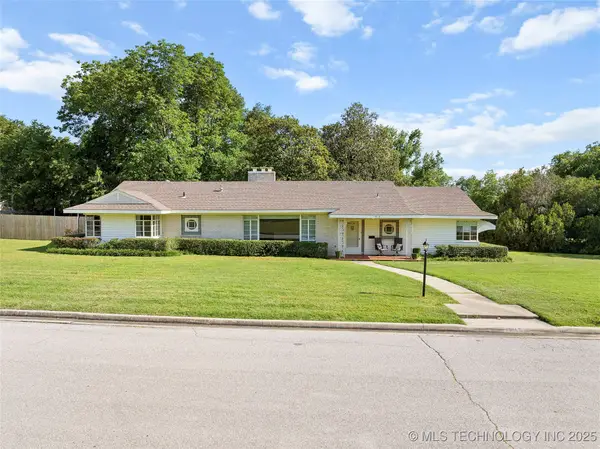 $349,000Active3 beds 3 baths2,393 sq. ft.
$349,000Active3 beds 3 baths2,393 sq. ft.1616 6th Avenue Sw, Ardmore, OK 73401
MLS# 2549416Listed by: SPARKS REAL ESTATE ASSOC, LLC - New
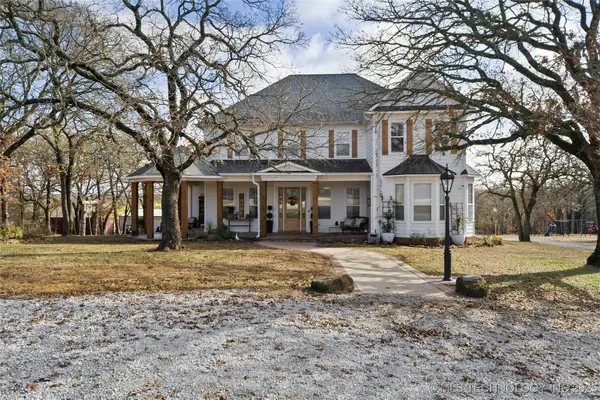 $699,500Active4 beds 4 baths3,453 sq. ft.
$699,500Active4 beds 4 baths3,453 sq. ft.7590 Mount Washington Road, Ardmore, OK 73401
MLS# 2550330Listed by: ADVENTURE REALTY - New
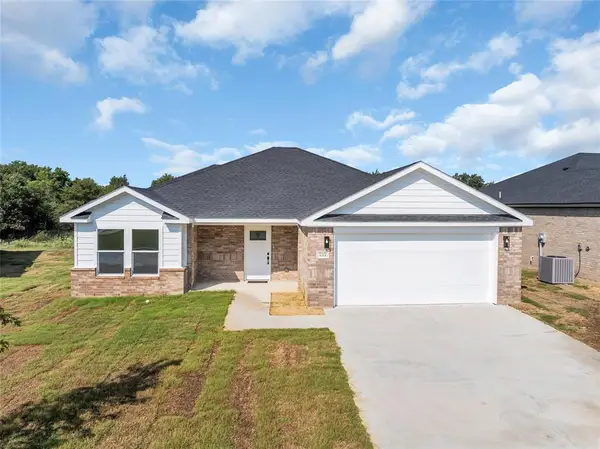 $229,188Active3 beds 2 baths1,614 sq. ft.
$229,188Active3 beds 2 baths1,614 sq. ft.737 Indian Plains Road, Ardmore, OK 73401
MLS# 1206286Listed by: OPM LLC - New
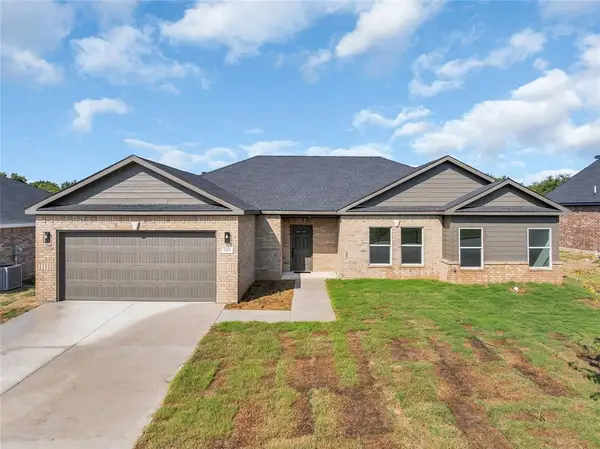 $283,858Active4 beds 3 baths1,999 sq. ft.
$283,858Active4 beds 3 baths1,999 sq. ft.725 Indian Plains Road, Ardmore, OK 73401
MLS# 1206288Listed by: OPM LLC - New
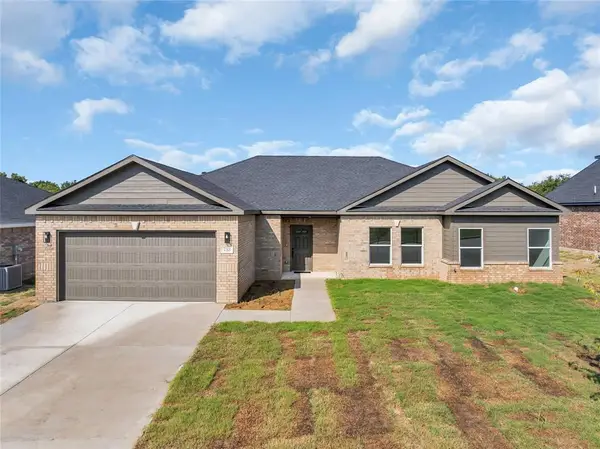 $283,858Active4 beds 3 baths1,999 sq. ft.
$283,858Active4 beds 3 baths1,999 sq. ft.815 Indian Plains Road, Ardmore, OK 73401
MLS# 1206292Listed by: OPM LLC - New
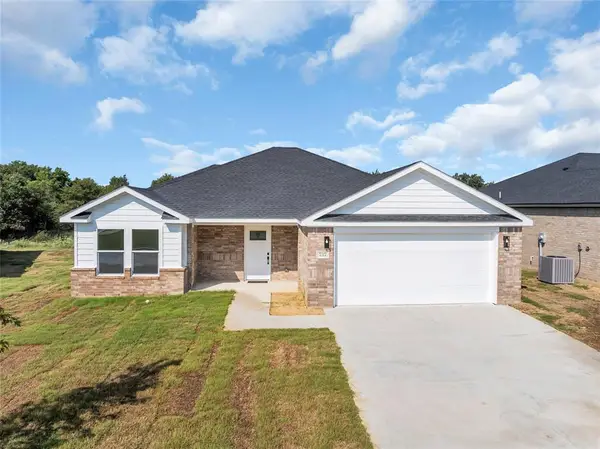 $229,188Active3 beds 2 baths1,614 sq. ft.
$229,188Active3 beds 2 baths1,614 sq. ft.921 Indian Plains Road, Ardmore, OK 73401
MLS# 1206281Listed by: OPM LLC - New
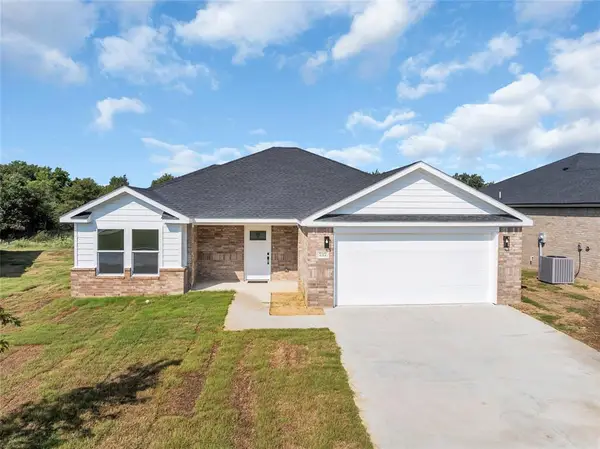 $229,188Active3 beds 2 baths1,614 sq. ft.
$229,188Active3 beds 2 baths1,614 sq. ft.909 Indian Plains Road, Ardmore, OK 73401
MLS# 1206285Listed by: OPM LLC
