402 Beaumont Drive, Ardmore, OK 73401
Local realty services provided by:Better Homes and Gardens Real Estate Winans
402 Beaumont Drive,Ardmore, OK 73401
$310,000
- 4 Beds
- 2 Baths
- 1,835 sq. ft.
- Single family
- Active
Listed by: trina kimbro
Office: true kasa realty, llc.
MLS#:2532714
Source:OK_NORES
Price summary
- Price:$310,000
- Price per sq. ft.:$168.94
About this home
Imagine yourself in this stunning 4-bedroom, 2-bathroom home, situated in a great neighborhood on a corner lot. The updated interior showcases a new fireplace and modern finishes throughout, including updated windows, HVAC, and durable porcelain wood tile. Updated light fixtures and LED holiday lights add a touch of ambiance. Recent upgrades also include water heaters and a remodeled hall bath. The heart of the home is the beautiful kitchen featuring a granite countertop, natural stone backsplash and a walk in pantry. All appliances are included. Enjoy the convenience of a 2-car garage, a separate shop with an overhead door and storage building. Relax on the front porch or entertain on the back patio with its mounted TV and surrounding privacy fence. Plus you can enjoy the convenience of not being less than 20 minutes near the casino and Lake Murray. With meticulous landscaping enhancing curb appeal this home is the perfect place to create lasting memories. Don't miss the chance of this move-in ready gem! The only thing missing is you!
Contact an agent
Home facts
- Year built:1974
- Listing ID #:2532714
- Added:208 day(s) ago
- Updated:February 24, 2026 at 04:09 PM
Rooms and interior
- Bedrooms:4
- Total bathrooms:2
- Full bathrooms:2
- Living area:1,835 sq. ft.
Heating and cooling
- Cooling:Central Air
- Heating:Central, Gas
Structure and exterior
- Year built:1974
- Building area:1,835 sq. ft.
- Lot area:0.34 Acres
Schools
- High school:Dickson
- Elementary school:Dickson
Finances and disclosures
- Price:$310,000
- Price per sq. ft.:$168.94
- Tax amount:$2,739 (2025)
New listings near 402 Beaumont Drive
- New
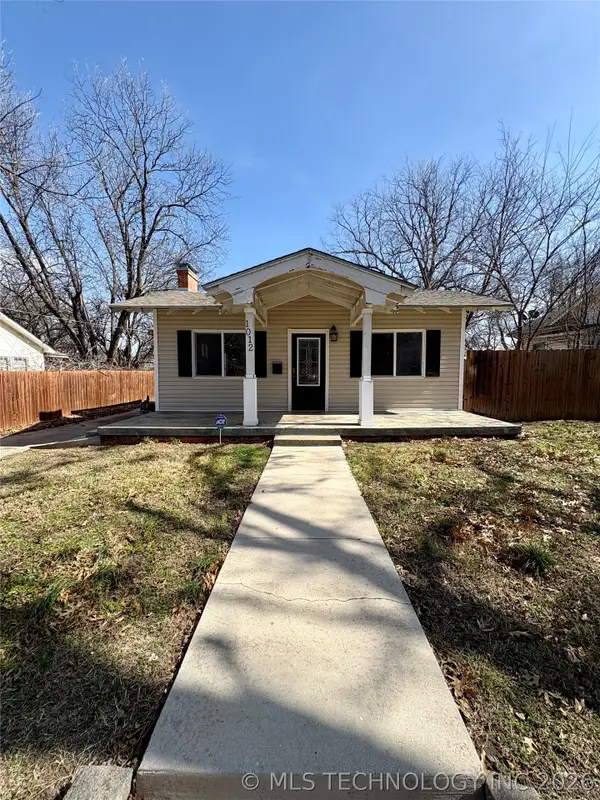 $129,000Active4 beds 3 baths1,814 sq. ft.
$129,000Active4 beds 3 baths1,814 sq. ft.1012 D Nw, Ardmore, OK 73401
MLS# 2605491Listed by: I SELL HOUSES REAL ESTATE CO - New
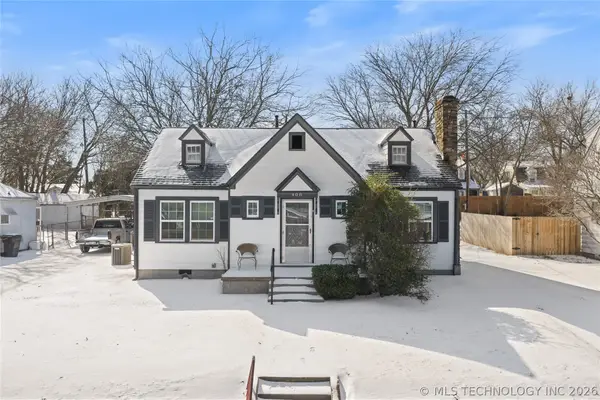 $159,000Active2 beds 1 baths1,194 sq. ft.
$159,000Active2 beds 1 baths1,194 sq. ft.408 NW 11th Street, Ardmore, OK 73401
MLS# 2606047Listed by: WHITE BUFFALO REALTY, INC. - New
 $765,000Active4 beds 4 baths3,739 sq. ft.
$765,000Active4 beds 4 baths3,739 sq. ft.503 Forest Lane Road, Ardmore, OK 73401
MLS# 2606117Listed by: CLAUDIA & CAROLYN REALTY GROUP - New
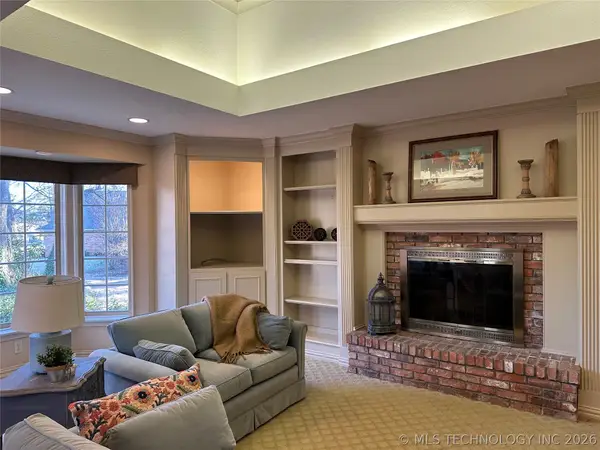 $550,000Active4 beds 4 baths4,661 sq. ft.
$550,000Active4 beds 4 baths4,661 sq. ft.1001 Rockford Court, Ardmore, OK 73401
MLS# 2606098Listed by: CLAUDIA & CAROLYN REALTY GROUP - New
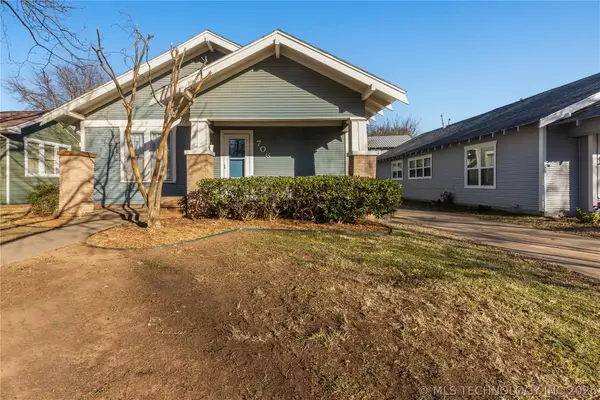 $159,000Active3 beds 2 baths1,430 sq. ft.
$159,000Active3 beds 2 baths1,430 sq. ft.706 D Nw, Ardmore, OK 73401
MLS# 2606015Listed by: ARDMORE REALTY, INC - New
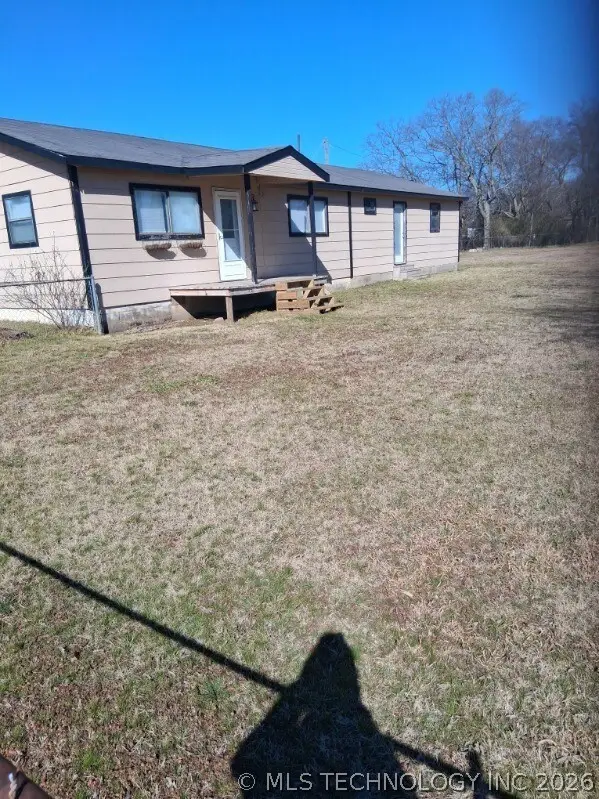 $98,000Active2 beds 1 baths1,736 sq. ft.
$98,000Active2 beds 1 baths1,736 sq. ft.1421 2nd Ne, Ardmore, OK 73401
MLS# 2606013Listed by: ROSS GROUP REAL ESTATE SERVICE - New
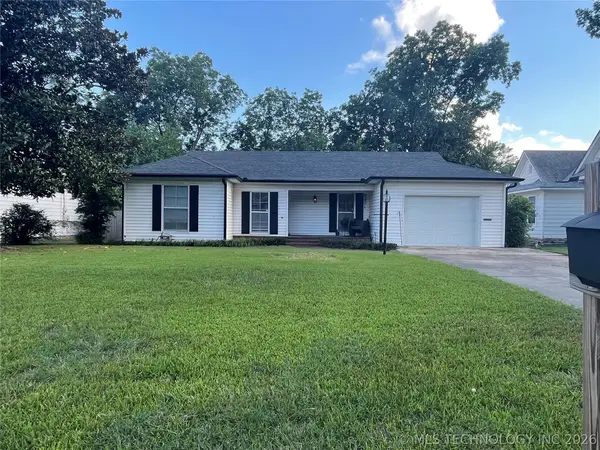 $235,000Active3 beds 2 baths2,067 sq. ft.
$235,000Active3 beds 2 baths2,067 sq. ft.1418 3rd Avenue Sw, Ardmore, OK 73401
MLS# 2606197Listed by: HOMES BY LAINIE - New
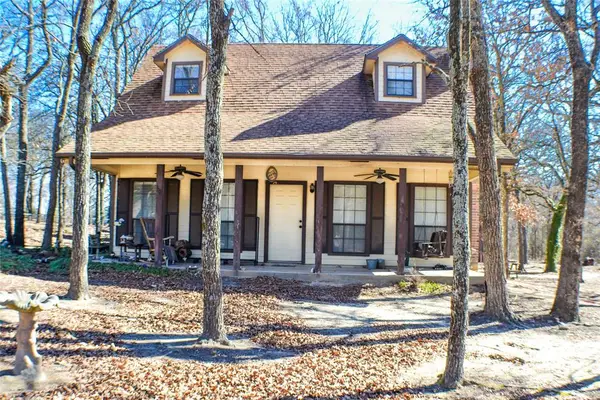 $192,900Active2 beds 2 baths1,216 sq. ft.
$192,900Active2 beds 2 baths1,216 sq. ft.7372 W Dickson Road, Ardmore, OK 73401
MLS# 1214674Listed by: PROVISIONS REALTY GROUP - New
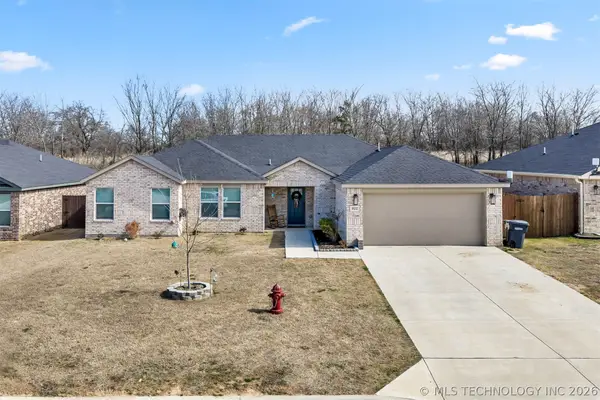 $315,000Active4 beds 3 baths2,023 sq. ft.
$315,000Active4 beds 3 baths2,023 sq. ft.922 Indian Plains, Ardmore, OK 73401
MLS# 2605809Listed by: ARDMORE REALTY, INC - New
 $229,900Active3 beds 2 baths2,203 sq. ft.
$229,900Active3 beds 2 baths2,203 sq. ft.1103 Bixby Street, Ardmore, OK 73401
MLS# 2605780Listed by: CLAUDIA & CAROLYN REALTY GROUP

