4042 3rd Ne, Ardmore, OK 73401
Local realty services provided by:Better Homes and Gardens Real Estate Green Country
4042 3rd Ne,Ardmore, OK 73401
$334,500
- 3 Beds
- 3 Baths
- 2,084 sq. ft.
- Single family
- Active
Listed by: tracy stoner
Office: epique realty
MLS#:2546128
Source:OK_NORES
Price summary
- Price:$334,500
- Price per sq. ft.:$160.51
About this home
Behind a solar-powered gated entry, this beautiful brick home rests on 1.9 fully fenced acres, thoughtfully subdivided for easy backyard vehicle access. Inside, curved entryways, wood-beam ceilings, built-ins, and a cozy wood-burning fireplace create warmth and charm. The kitchen features a breakfast bar, wall oven, pantry, and adjoining dining area perfect for family meals. The primary suite offers a private bath, with two additional bedrooms and two full baths for guests or family. A bonus room adds flexibility for an office, gym, or guest space.
French doors open to a large partially covered deck overlooking a brand-new 33-foot above-ground pool with a safety fence—ideal for entertaining or relaxing. Outside, you’ll find two campfire areas, twelve raised garden beds, and a 25-foot professionally built chicken coop with a walk-in hen house and exterior-access nesting boxes. The property includes a double carport, a three-bay carport, dual RV hookups, and a storm cellar.
A highlight of this property is the detached shop with a professional-grade car lift, perfect for projects or business use. Solar panels power both the home and shop, keeping energy costs low. Recent updates include a new roof, full fencing, new gates, fresh paint, flooring, pool, pump system, and more.
Located just outside city limits yet minutes from Ardmore conveniences, this property offers the best of country living—space, function, and efficiency, all in one beautifully maintained package.
Contact an agent
Home facts
- Year built:1975
- Listing ID #:2546128
- Added:110 day(s) ago
- Updated:February 24, 2026 at 04:09 PM
Rooms and interior
- Bedrooms:3
- Total bathrooms:3
- Full bathrooms:3
- Living area:2,084 sq. ft.
Heating and cooling
- Cooling:Central Air
- Heating:Central, Electric
Structure and exterior
- Year built:1975
- Building area:2,084 sq. ft.
- Lot area:1.98 Acres
Schools
- High school:Dickson
- Elementary school:Dickson
Finances and disclosures
- Price:$334,500
- Price per sq. ft.:$160.51
- Tax amount:$1,545 (2025)
New listings near 4042 3rd Ne
- New
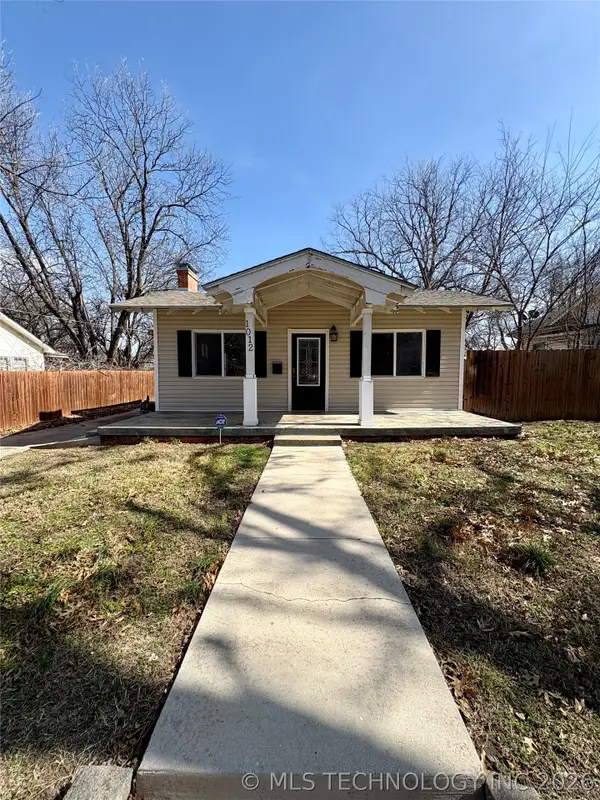 $129,000Active4 beds 3 baths1,814 sq. ft.
$129,000Active4 beds 3 baths1,814 sq. ft.1012 D Nw, Ardmore, OK 73401
MLS# 2605491Listed by: I SELL HOUSES REAL ESTATE CO - New
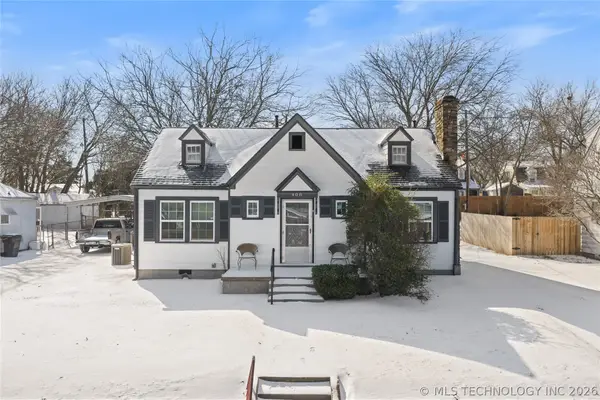 $159,000Active2 beds 1 baths1,194 sq. ft.
$159,000Active2 beds 1 baths1,194 sq. ft.408 NW 11th Street, Ardmore, OK 73401
MLS# 2606047Listed by: WHITE BUFFALO REALTY, INC. - New
 $765,000Active4 beds 4 baths3,739 sq. ft.
$765,000Active4 beds 4 baths3,739 sq. ft.503 Forest Lane Road, Ardmore, OK 73401
MLS# 2606117Listed by: CLAUDIA & CAROLYN REALTY GROUP - New
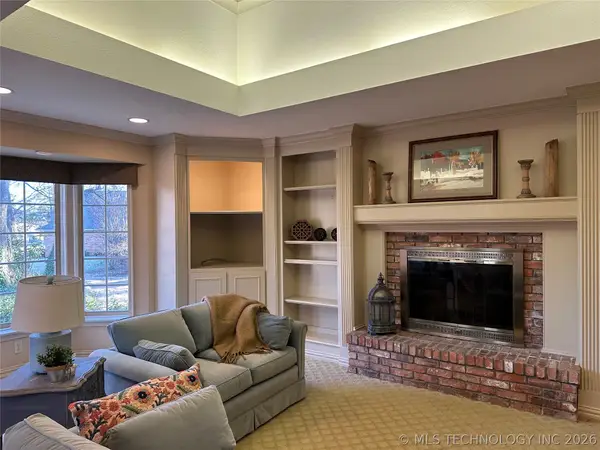 $550,000Active4 beds 4 baths4,661 sq. ft.
$550,000Active4 beds 4 baths4,661 sq. ft.1001 Rockford Court, Ardmore, OK 73401
MLS# 2606098Listed by: CLAUDIA & CAROLYN REALTY GROUP - New
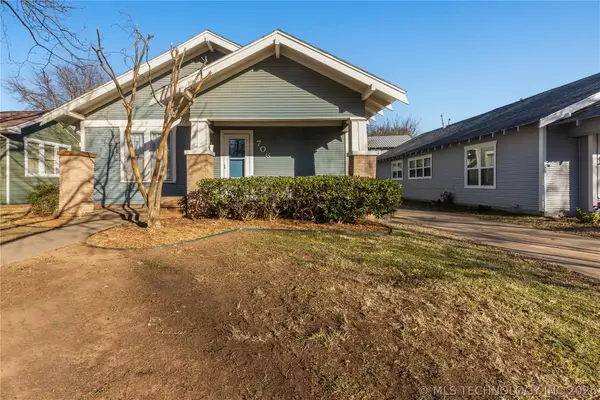 $159,000Active3 beds 2 baths1,430 sq. ft.
$159,000Active3 beds 2 baths1,430 sq. ft.706 D Nw, Ardmore, OK 73401
MLS# 2606015Listed by: ARDMORE REALTY, INC - New
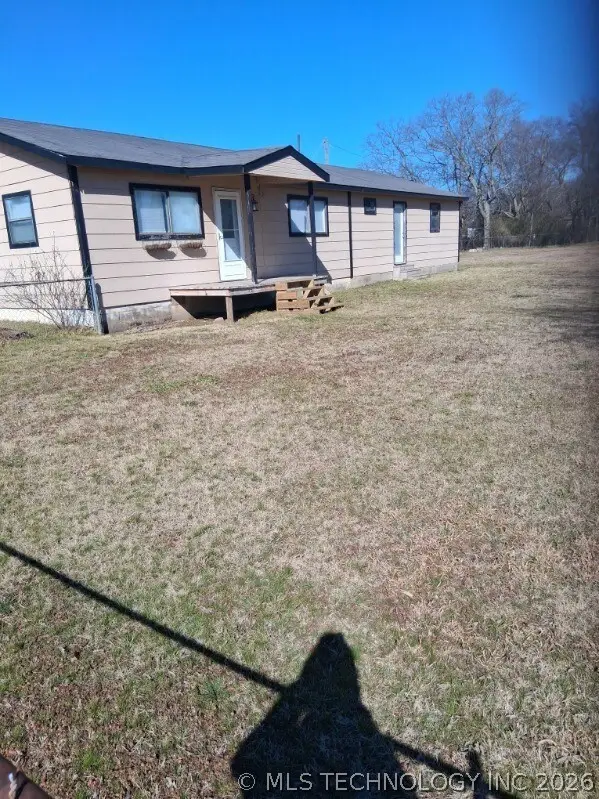 $98,000Active2 beds 1 baths1,736 sq. ft.
$98,000Active2 beds 1 baths1,736 sq. ft.1421 2nd Ne, Ardmore, OK 73401
MLS# 2606013Listed by: ROSS GROUP REAL ESTATE SERVICE - New
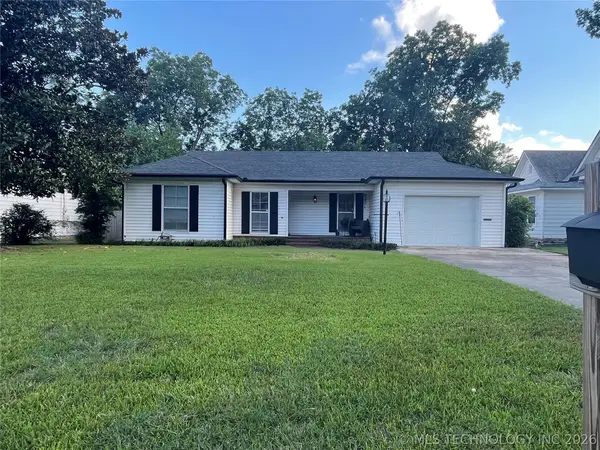 $235,000Active3 beds 2 baths2,067 sq. ft.
$235,000Active3 beds 2 baths2,067 sq. ft.1418 3rd Avenue Sw, Ardmore, OK 73401
MLS# 2606197Listed by: HOMES BY LAINIE - New
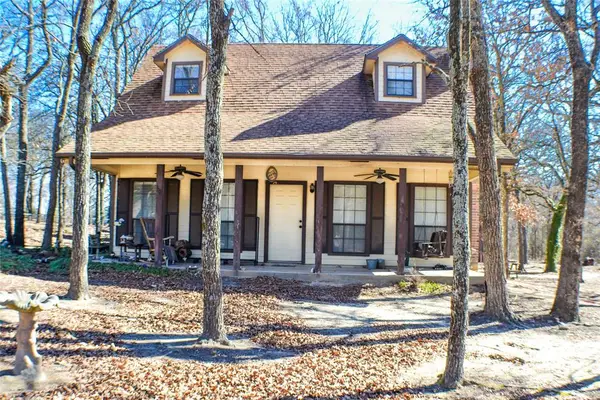 $192,900Active2 beds 2 baths1,216 sq. ft.
$192,900Active2 beds 2 baths1,216 sq. ft.7372 W Dickson Road, Ardmore, OK 73401
MLS# 1214674Listed by: PROVISIONS REALTY GROUP - New
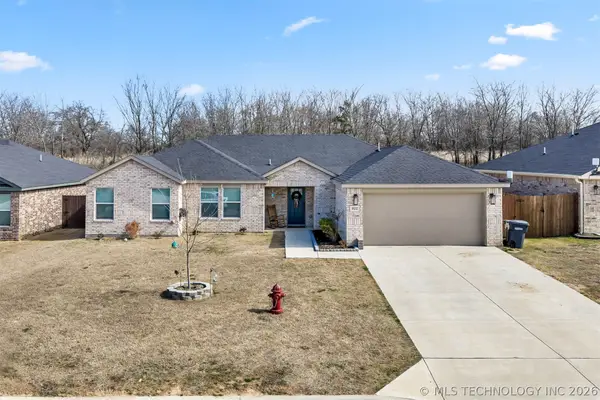 $315,000Active4 beds 3 baths2,023 sq. ft.
$315,000Active4 beds 3 baths2,023 sq. ft.922 Indian Plains, Ardmore, OK 73401
MLS# 2605809Listed by: ARDMORE REALTY, INC - New
 $229,900Active3 beds 2 baths2,203 sq. ft.
$229,900Active3 beds 2 baths2,203 sq. ft.1103 Bixby Street, Ardmore, OK 73401
MLS# 2605780Listed by: CLAUDIA & CAROLYN REALTY GROUP

