4121 N Commerce Street, Ardmore, OK 73401
Local realty services provided by:Better Homes and Gardens Real Estate Green Country
4121 N Commerce Street,Ardmore, OK 73401
$1,996,200
- 4 Beds
- 4 Baths
- 5,197 sq. ft.
- Single family
- Active
Listed by: cherri hartman
Office: exp realty, llc.
MLS#:2506107
Source:OK_NORES
Price summary
- Price:$1,996,200
- Price per sq. ft.:$384.11
About this home
Dream Home on the Hill – Endless Potential Awaits!
Perched atop a scenic hill, this spacious four-bedroom, four-bath home is brimming with potential, just waiting for your personal touch! With room to expand, this incredible property is perfect for those who love a good project and have a vision for something truly special. Two-car garage is ready to convert to a second living area.
The home has been re-sheetrocked and partially painted, providing a solid foundation for your dream design. Outside, you’ll find a large pond, a spacious shop, a built-in gas grill, an outdoor sink, and a cozy fireplace, making it an ideal for outdoor entertainment.
Whether you're looking to create your forever home or an investment masterpiece, this beautiful hilltop property offers endless possibilities. Bring your imagination and make it yours today!
Contact an agent
Home facts
- Year built:2006
- Listing ID #:2506107
- Added:319 day(s) ago
- Updated:December 29, 2025 at 09:52 PM
Rooms and interior
- Bedrooms:4
- Total bathrooms:4
- Full bathrooms:4
- Living area:5,197 sq. ft.
Heating and cooling
- Cooling:Central Air
- Heating:Central, Electric
Structure and exterior
- Year built:2006
- Building area:5,197 sq. ft.
- Lot area:30.22 Acres
Schools
- High school:Ardmore
- Elementary school:Charles Evans
Utilities
- Water:Well
Finances and disclosures
- Price:$1,996,200
- Price per sq. ft.:$384.11
- Tax amount:$7,103 (2024)
New listings near 4121 N Commerce Street
- New
 $419,000Active3 beds 3 baths2,175 sq. ft.
$419,000Active3 beds 3 baths2,175 sq. ft.211 Southerland, Ardmore, OK 73401
MLS# 2551038Listed by: G3 LAND & HOME, LLC. - New
 $144,900Active2 beds 2 baths960 sq. ft.
$144,900Active2 beds 2 baths960 sq. ft.1301 9th Avenue Nw, Ardmore, OK 73401
MLS# 2550921Listed by: WHITTHORNE REAL ESTATE - New
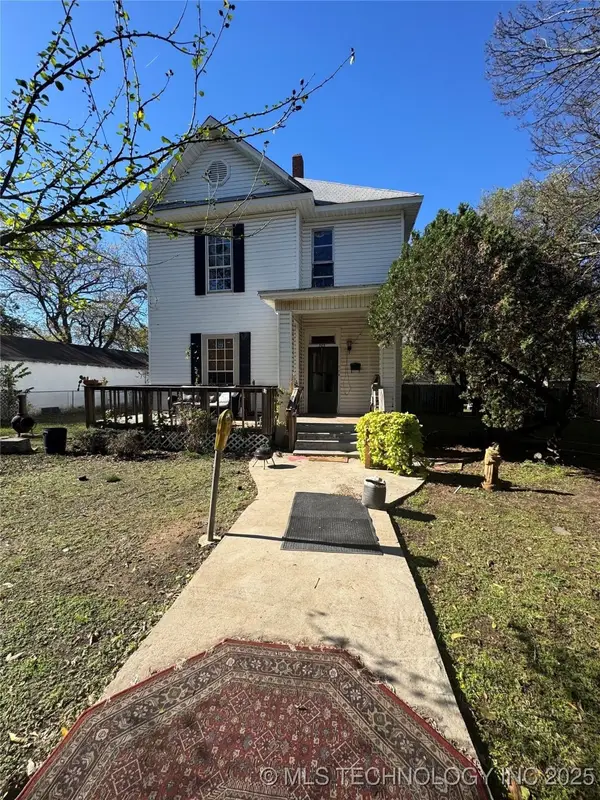 $74,000Active3 beds 2 baths2,708 sq. ft.
$74,000Active3 beds 2 baths2,708 sq. ft.505 B Street Sw, Ardmore, OK 73401
MLS# 2550396Listed by: I SELL HOUSES REAL ESTATE CO - New
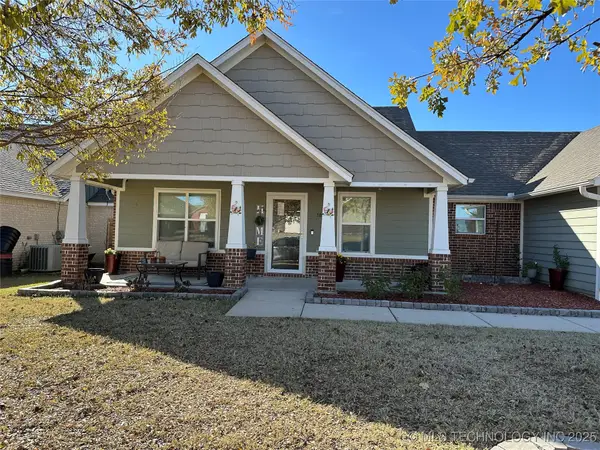 $348,000Active3 beds 2 baths1,948 sq. ft.
$348,000Active3 beds 2 baths1,948 sq. ft.1812 Kendall Drive, Ardmore, OK 73401
MLS# 2550551Listed by: CLAUDIA & CAROLYN REALTY GROUP 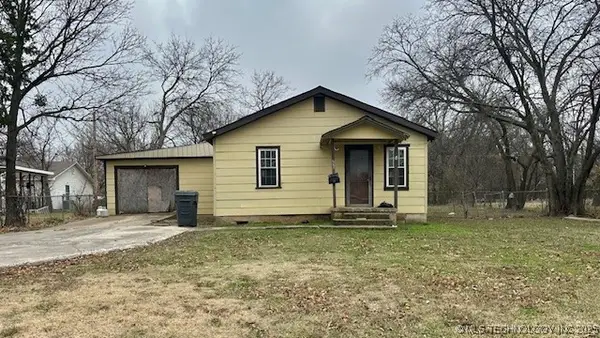 $69,000Active2 beds 1 baths888 sq. ft.
$69,000Active2 beds 1 baths888 sq. ft.230 13th Avenue Nw, Ardmore, OK 73401
MLS# 2550404Listed by: G3 LAND & HOME, LLC.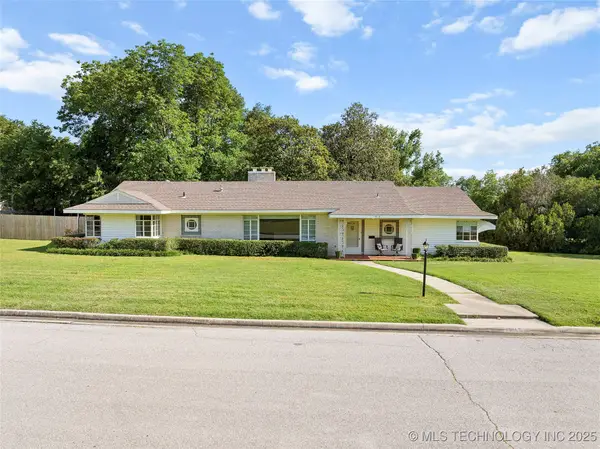 $349,000Active3 beds 3 baths2,393 sq. ft.
$349,000Active3 beds 3 baths2,393 sq. ft.1616 6th Avenue Sw, Ardmore, OK 73401
MLS# 2549416Listed by: SPARKS REAL ESTATE ASSOC, LLC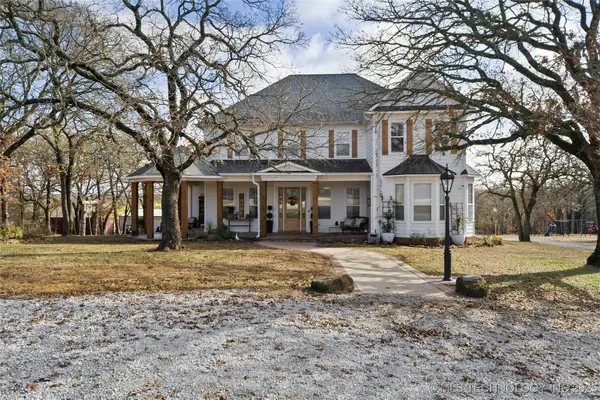 $699,500Pending4 beds 4 baths3,453 sq. ft.
$699,500Pending4 beds 4 baths3,453 sq. ft.7590 Mount Washington Road, Ardmore, OK 73401
MLS# 2550330Listed by: ADVENTURE REALTY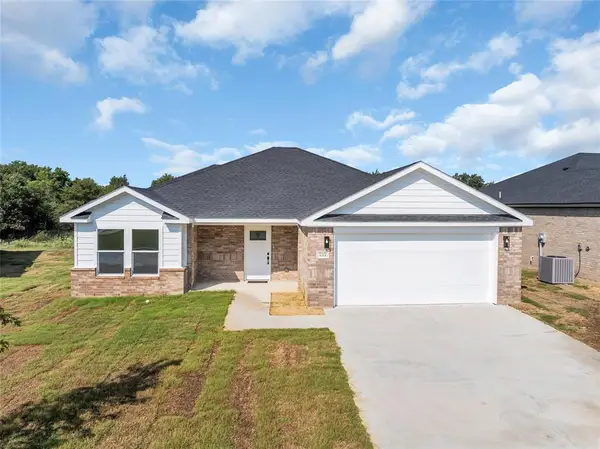 $229,188Active3 beds 2 baths1,614 sq. ft.
$229,188Active3 beds 2 baths1,614 sq. ft.737 Indian Plains Road, Ardmore, OK 73401
MLS# 1206286Listed by: OPM LLC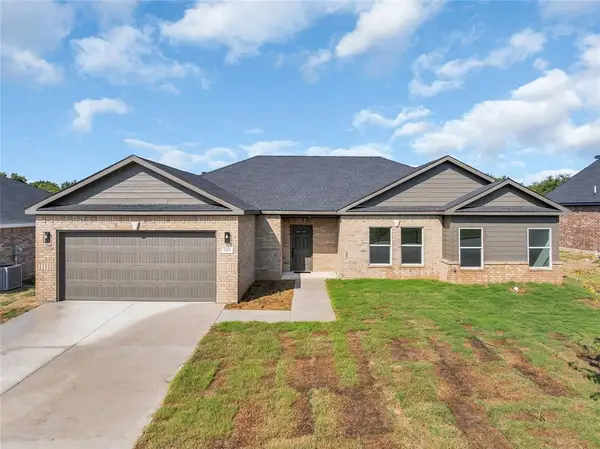 $283,858Active4 beds 3 baths1,999 sq. ft.
$283,858Active4 beds 3 baths1,999 sq. ft.725 Indian Plains Road, Ardmore, OK 73401
MLS# 1206288Listed by: OPM LLC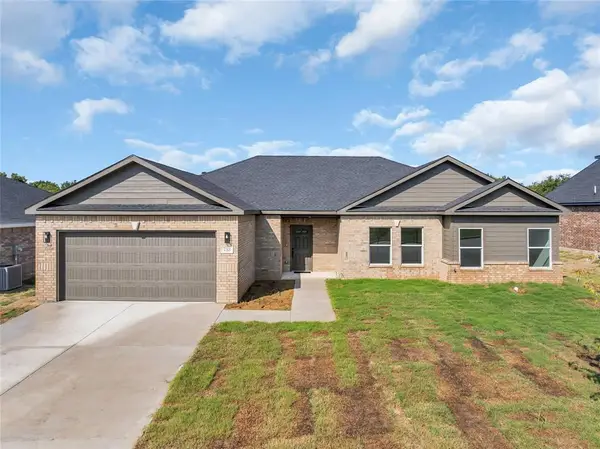 $283,858Active4 beds 3 baths1,999 sq. ft.
$283,858Active4 beds 3 baths1,999 sq. ft.815 Indian Plains Road, Ardmore, OK 73401
MLS# 1206292Listed by: OPM LLC
