434 NW Locust Street, Ardmore, OK 73401
Local realty services provided by:Better Homes and Gardens Real Estate The Platinum Collective
Listed by:makenzie mcelroy
Office:the leonard team realty llc.
MLS#:1183370
Source:OK_OKC
434 NW Locust Street,Ardmore, OK 73401
$165,000
- 3 Beds
- 1 Baths
- 1,152 sq. ft.
- Single family
- Active
Price summary
- Price:$165,000
- Price per sq. ft.:$143.23
About this home
Discover this charming 3/1 brick home at 434 Locust St NW in Ardmore. This well-maintained property features fresh updates throughout, including new flooring that flows seamlessly through the open concept layout. The sunken living room creates an inviting focal point, while fold-out windows enhance natural light and ventilation.
The spacious design extends outdoors to a large fenced backyard, perfect for family gatherings around the firepit or relaxing under the covered patio. Inside, you'll appreciate the generously sized laundry room that adds convenience to daily routines.
Move-in ready and thoughtfully updated, this home combines comfort with functionality. The open floor plan creates an airy atmosphere ideal for both everyday living and entertaining. The established neighborhood offers easy access to local amenities.
Whether you're enjoying morning coffee or hosting evening gatherings around the backyard firepit, this property provides the perfect backdrop for creating lasting memories. The combination of modern updates and practical features makes this an exceptional opportunity in Ardmore's desirable residential area.
Contact an agent
Home facts
- Year built:1955
- Listing ID #:1183370
- Added:57 day(s) ago
- Updated:September 27, 2025 at 12:35 PM
Rooms and interior
- Bedrooms:3
- Total bathrooms:1
- Full bathrooms:1
- Living area:1,152 sq. ft.
Heating and cooling
- Cooling:Central Electric
- Heating:Central Gas
Structure and exterior
- Roof:Composition
- Year built:1955
- Building area:1,152 sq. ft.
- Lot area:0.22 Acres
Schools
- High school:Ardmore HS
- Middle school:Ardmore MS
- Elementary school:Charles Evans ES
Finances and disclosures
- Price:$165,000
- Price per sq. ft.:$143.23
New listings near 434 NW Locust Street
- New
 $215,000Active3 beds 2 baths1,363 sq. ft.
$215,000Active3 beds 2 baths1,363 sq. ft.344 Beaumont Drive, Ardmore, OK 73401
MLS# 2540988Listed by: 1 OAK REAL ESTATE CO - New
 $40,000Active3 beds 1 baths1,331 sq. ft.
$40,000Active3 beds 1 baths1,331 sq. ft.802 Northwest, Ardmore, OK 73401
MLS# 2540648Listed by: KELLER WILLIAMS REALTY ARDMORE - New
 $230,000Active3 beds 2 baths1,758 sq. ft.
$230,000Active3 beds 2 baths1,758 sq. ft.705 Osage, Ardmore, OK 73401
MLS# 2540691Listed by: 1 OAK REAL ESTATE CO - New
 $215,000Active2 beds 1 baths848 sq. ft.
$215,000Active2 beds 1 baths848 sq. ft.902 Burch Street, Ardmore, OK 73401
MLS# 2539953Listed by: I SELL HOUSES REAL ESTATE CO 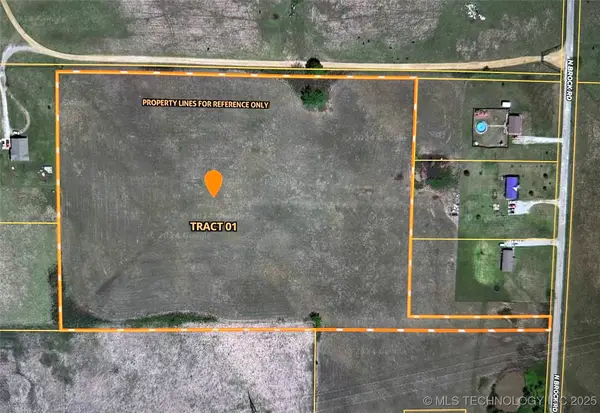 $125,000Active14.31 Acres
$125,000Active14.31 Acres01 N Brock Road, Ardmore, OK 73401
MLS# 2502613Listed by: OKLAHOMA LAND & REALTY, LLC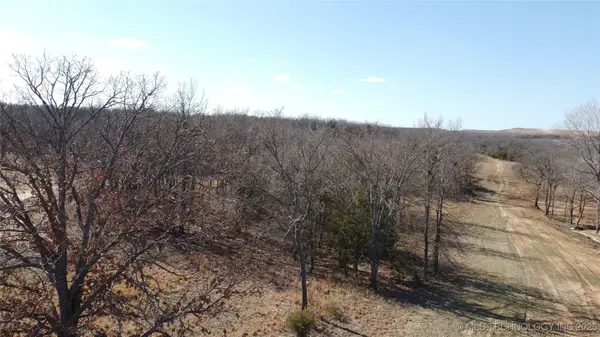 $100,000Active10 Acres
$100,000Active10 Acres0 Provence Road, Ardmore, OK 73401
MLS# 2504582Listed by: G3 LAND & HOME, LLC.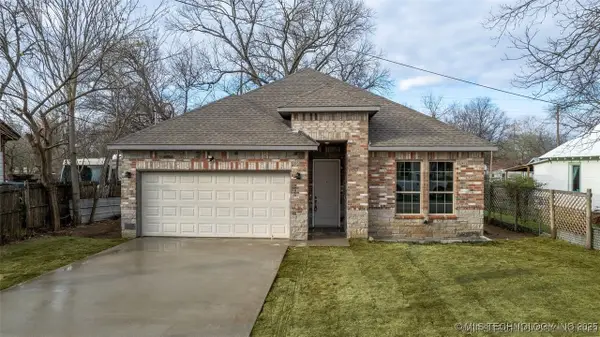 $355,000Active4 beds 3 baths
$355,000Active4 beds 3 baths429 SE 3rd Avenue, Ardmore, OK 73401
MLS# 2506106Listed by: KELLER WILLIAMS REALTY ARDMORE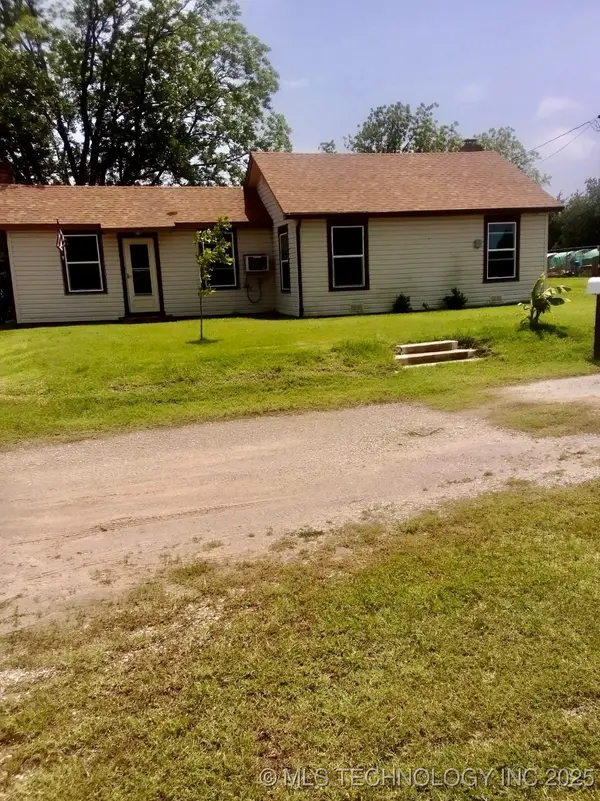 $139,000Active2 beds 1 baths1,166 sq. ft.
$139,000Active2 beds 1 baths1,166 sq. ft.2420 3rd Ne, Ardmore, OK 73401
MLS# 2506404Listed by: SOUTHERN OKLAHOMA REALTY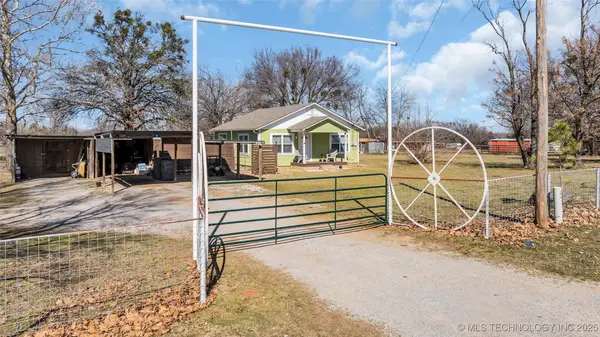 $249,000Active2 beds 1 baths884 sq. ft.
$249,000Active2 beds 1 baths884 sq. ft.1025 Springdale Road, Ardmore, OK 73401
MLS# 2508030Listed by: KELLER WILLIAMS REALTY ARDMORE $43,500Active2.44 Acres
$43,500Active2.44 Acres7750 Prairie Valley Road, Ardmore, OK 73401
MLS# 2510710Listed by: OKLAHOMA LAND & REALTY, LLC
