4598 Kings Road, Ardmore, OK 73401
Local realty services provided by:Better Homes and Gardens Real Estate Winans
4598 Kings Road,Ardmore, OK 73401
$735,000
- 4 Beds
- 4 Baths
- 3,546 sq. ft.
- Single family
- Pending
Listed by:carolyn yeager
Office:claudia & carolyn realty group
MLS#:2535769
Source:OK_NORES
Price summary
- Price:$735,000
- Price per sq. ft.:$207.28
About this home
LOCATION, SCHOOL DISTRICT, SMALL ACREAGE, EXCELLENT CONDITION----All the boxes are checked. Custom Built in 2010 the home has continually been updated with most recent tile floors in Living Room, Powder Bath and Hall Bath. Fresh Paint downstairs along with Wood Flooring in the Bedrooms and recent Light Fixtures. The 2 Water Heaters have been replaced in addition to the Water Well Tank, Dishwasher and Roof--all within the last few years. Turning off Kings Road through the Stone Gated Entry you get a glimpse of the beautiful Brick and Stone Ranch Style home sitting on top of a hill. A circle drive provides lots of parking for visitors. You'll love the sidewalk entry and front porch with its large timber supports and relaxing front covered porch. Double front doors open to the Living Room with a stunning view of the back yard and Open Floorplan to the Dining Area and Kitchen. The Kitchen features a large island, beautiful granite, spacious work areas along with a great pantry. The Den is off the kitchen with a Stone Fireplace which anchors the room with tall ceilings and beautiful wood floors. The 4 Bedrooms and Utility Area are located on the North wing of the home. The Primary Bedroom is oversized and adjoins the Bath with Double Granite Vanities, Walk in Tile Shower and Soaking Tub. Hall bath is well appointed with Double Vanities and Tub/Shower. Utility Area is located near the Bedrooms. The Upstairs Bonus Room consisting of a 1/2 bath and snack area, would be perfect for work out area, play room, home theater or whatever you could imagine. This grand home sits on 6 acres which perimeter is vinyl fenced. A loafing area for horses along with a Shed adjoins on the North. There is a water well.
Contact an agent
Home facts
- Year built:2010
- Listing ID #:2535769
- Added:40 day(s) ago
- Updated:September 20, 2025 at 04:56 AM
Rooms and interior
- Bedrooms:4
- Total bathrooms:4
- Full bathrooms:2
- Living area:3,546 sq. ft.
Heating and cooling
- Cooling:3+ Units, Central Air
- Heating:Central, Electric
Structure and exterior
- Year built:2010
- Building area:3,546 sq. ft.
- Lot area:6.04 Acres
Schools
- High school:Plainview
- Elementary school:Plainview
Utilities
- Water:Well
Finances and disclosures
- Price:$735,000
- Price per sq. ft.:$207.28
- Tax amount:$6,785 (2024)
New listings near 4598 Kings Road
- New
 $215,000Active2 beds 1 baths848 sq. ft.
$215,000Active2 beds 1 baths848 sq. ft.902 Burch Street, Ardmore, OK 73401
MLS# 2539953Listed by: I SELL HOUSES REAL ESTATE CO 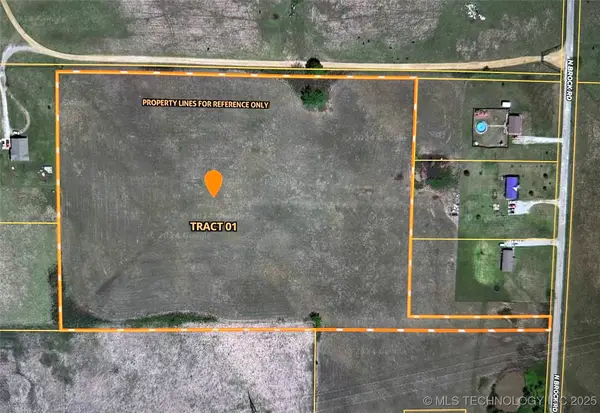 $125,000Active14.31 Acres
$125,000Active14.31 Acres01 N Brock Road, Ardmore, OK 73401
MLS# 2502613Listed by: OKLAHOMA LAND & REALTY, LLC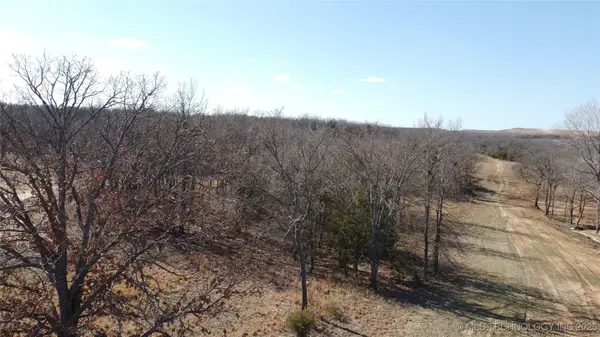 $100,000Active10 Acres
$100,000Active10 Acres0 Provence Road, Ardmore, OK 73401
MLS# 2504582Listed by: G3 LAND & HOME, LLC.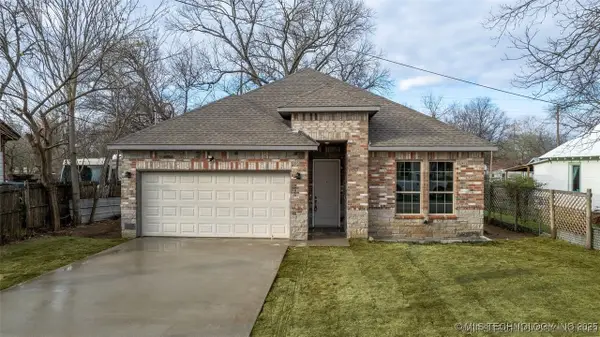 $355,000Active4 beds 3 baths
$355,000Active4 beds 3 baths429 SE 3rd Avenue, Ardmore, OK 73401
MLS# 2506106Listed by: KELLER WILLIAMS REALTY ARDMORE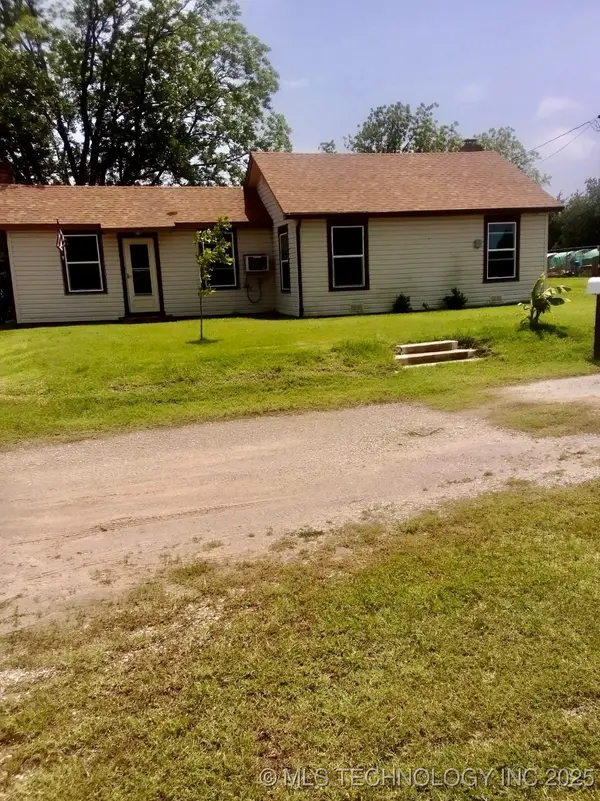 $139,000Active2 beds 1 baths1,166 sq. ft.
$139,000Active2 beds 1 baths1,166 sq. ft.2420 3rd Ne, Ardmore, OK 73401
MLS# 2506404Listed by: SOUTHERN OKLAHOMA REALTY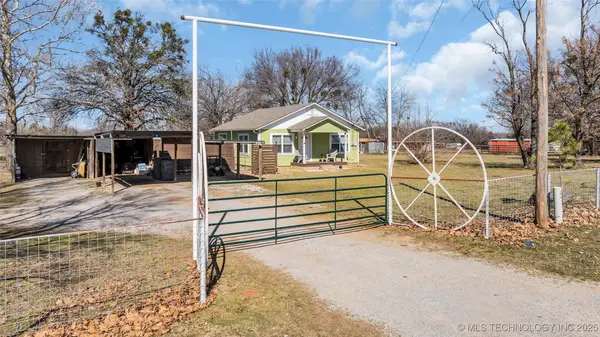 $249,000Active2 beds 1 baths884 sq. ft.
$249,000Active2 beds 1 baths884 sq. ft.1025 Springdale Road, Ardmore, OK 73401
MLS# 2508030Listed by: KELLER WILLIAMS REALTY ARDMORE $43,500Active2.44 Acres
$43,500Active2.44 Acres7750 Prairie Valley Road, Ardmore, OK 73401
MLS# 2510710Listed by: OKLAHOMA LAND & REALTY, LLC $130,000Active3 beds 1 baths1,478 sq. ft.
$130,000Active3 beds 1 baths1,478 sq. ft.903 D Nw, Ardmore, OK 73401
MLS# 2510894Listed by: KELLER WILLIAMS REALTY ARDMORE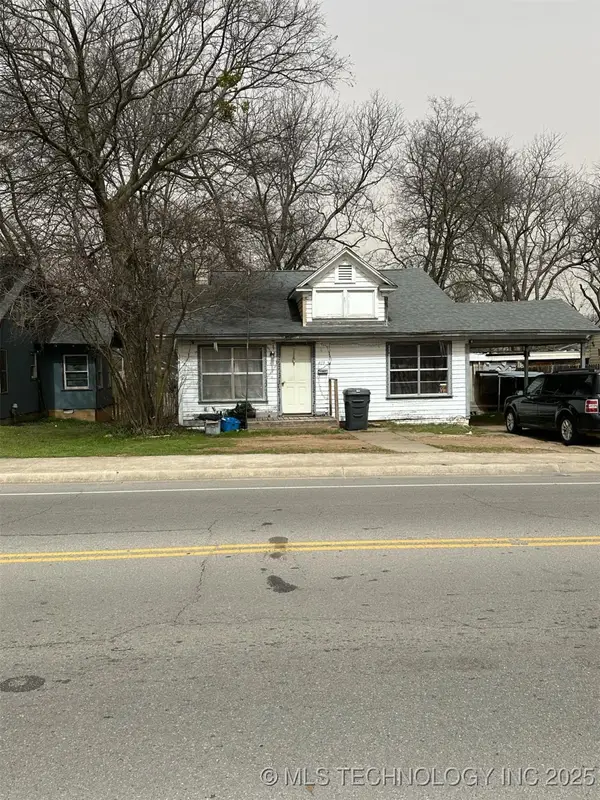 $65,000Active3 beds 1 baths1,504 sq. ft.
$65,000Active3 beds 1 baths1,504 sq. ft.409 12 Avenue Nw, Ardmore, OK 73401
MLS# 2510918Listed by: KELLER WILLIAMS REALTY ARDMORE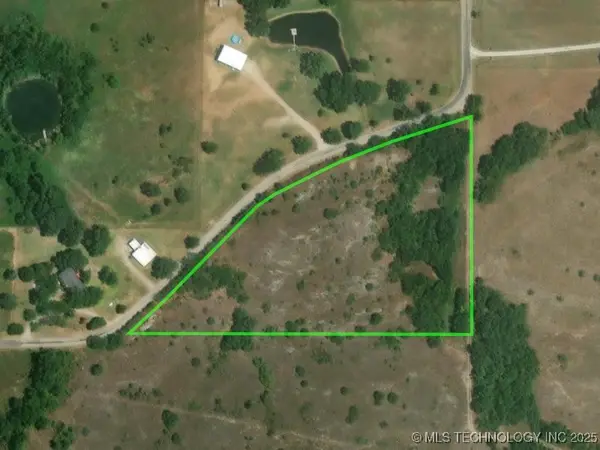 $120,000Active7.25 Acres
$120,000Active7.25 Acres0 Foxden Road, Ardmore, OK 73401
MLS# 2511367Listed by: ARDMORE REALTY, INC
