4734 Kings, Ardmore, OK 73401
Local realty services provided by:Better Homes and Gardens Real Estate Green Country
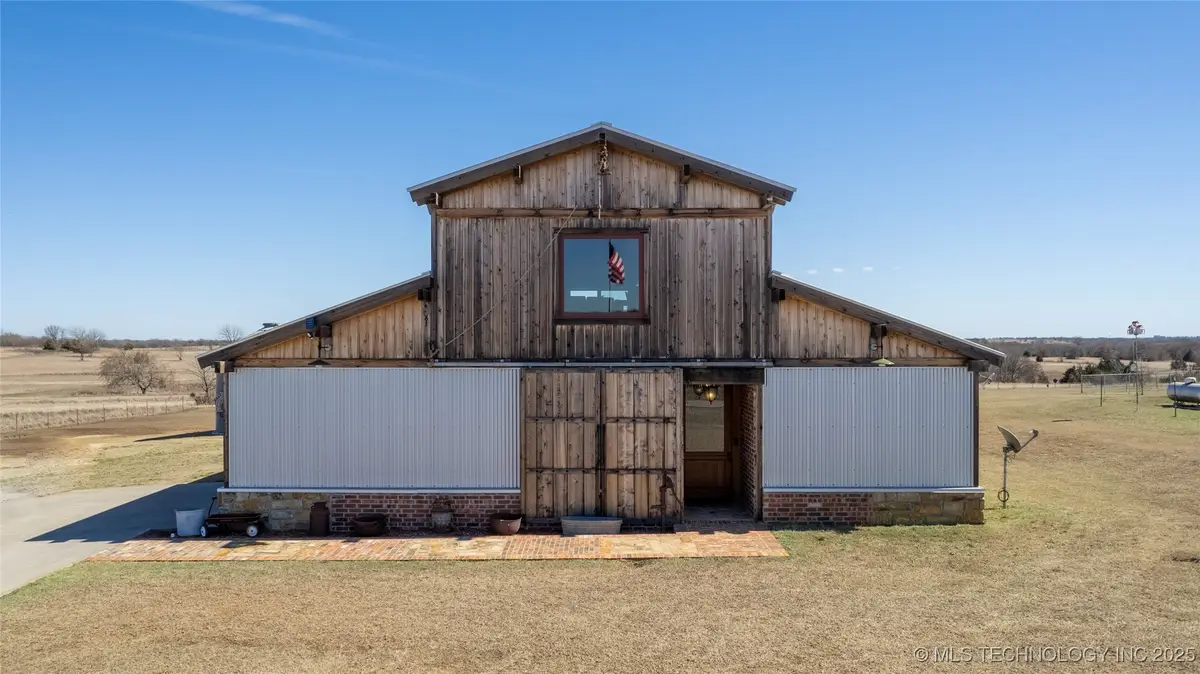
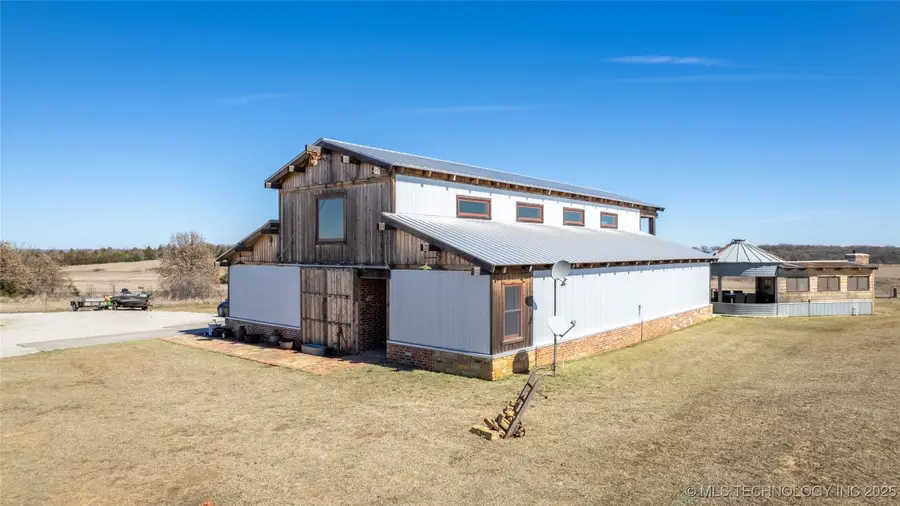

4734 Kings,Ardmore, OK 73401
$895,000
- 3 Beds
- 2 Baths
- 3,438 sq. ft.
- Single family
- Active
Listed by:eric taliaferro
Office:oklahoma land & realty, llc.
MLS#:2518743
Source:OK_NORES
Price summary
- Price:$895,000
- Price per sq. ft.:$260.33
About this home
Rustic charm meets modern luxury in this stunning, immaculate wood frame, metal and cedar siding-made Barndominium located in Lone Grove. This majestic home boasts unique character that is sure to impress. Step inside to find authentic brick and wooden flooring throughout the open floor plan featuring high ceilings, and antique vintage lantern fixtures adding warmth and coziness to the home. The kitchen is equipped with top-of-the-line Subzero refrigerator, Wolf brand electric range, butcher block countertops, farmhouse sink, two dishwashers and a large walk-in pantry making it a chef's dream come true. The enormous master suite features an ample bathroom with an expansive closet while second floor offers an additional grand family room with its own balcony and wet bar sink. Across the loft is a third bedroom with half bath. As if that wasn't enough, this home also features the best Andersen A-Series windows and sliding farm doors throughout. Step outside the patio door to enjoy outdoor living at its finest! Entertain guests in style and host the ultimate outdoor cookout under the Gazebo while cooking in the built-in smoker oven or relax on your own surrounded by almost 2 acres of land (MOL). The home also includes a cellar with its own silo for added protection during storms. But wait there's more! A massive 30x80 insulated shop with three roll up doors awaits you completed with electric and water supply as well as an office, bathroom, kitchenette entertainment bar perfect for gatherings with friends and family. Come check the desirability of this home and see the grandeur of it all!
Contact an agent
Home facts
- Year built:2018
- Listing Id #:2518743
- Added:99 day(s) ago
- Updated:August 14, 2025 at 03:14 PM
Rooms and interior
- Bedrooms:3
- Total bathrooms:2
- Full bathrooms:2
- Living area:3,438 sq. ft.
Heating and cooling
- Cooling:Central Air
- Heating:Heat Pump
Structure and exterior
- Year built:2018
- Building area:3,438 sq. ft.
- Lot area:1.9 Acres
Schools
- High school:Plainview
- Elementary school:Plainview
Finances and disclosures
- Price:$895,000
- Price per sq. ft.:$260.33
- Tax amount:$3,183 (2024)
New listings near 4734 Kings
- New
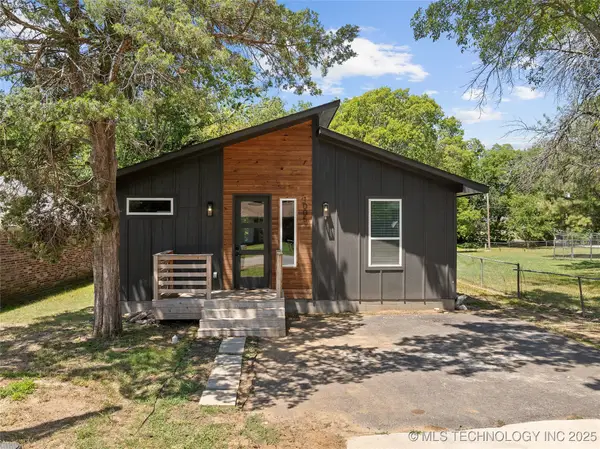 $189,900Active3 beds 2 baths1,500 sq. ft.
$189,900Active3 beds 2 baths1,500 sq. ft.1005 F Street Sw, Ardmore, OK 73401
MLS# 2532404Listed by: SOUTHERN OKLAHOMA REALTY - New
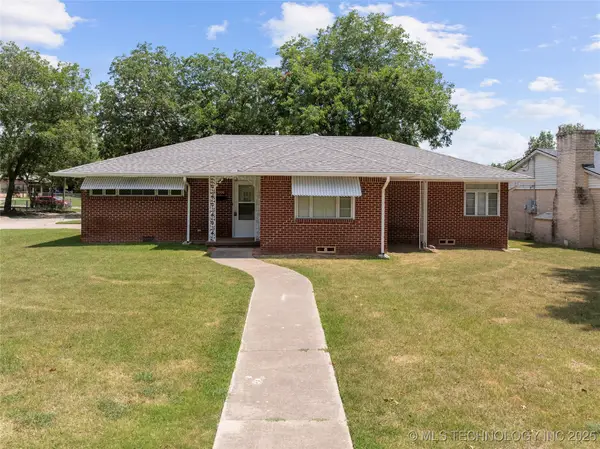 $159,000Active3 beds 2 baths1,346 sq. ft.
$159,000Active3 beds 2 baths1,346 sq. ft.1000 Circle Drive, Ardmore, OK 73401
MLS# 2535666Listed by: ARDMORE REALTY, INC - New
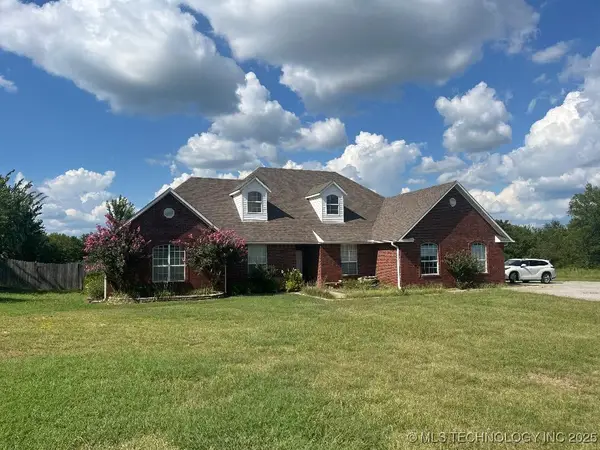 $485,000Active4 beds 2 baths3,548 sq. ft.
$485,000Active4 beds 2 baths3,548 sq. ft.5648 Myall, Ardmore, OK 73401
MLS# 2535535Listed by: EXP REALTY, LLC - New
 $320,000Active4 beds 2 baths2,025 sq. ft.
$320,000Active4 beds 2 baths2,025 sq. ft.4803 Mill Creek, Ardmore, OK 73401
MLS# 2535043Listed by: SOUTHERN OKLAHOMA REALTY - New
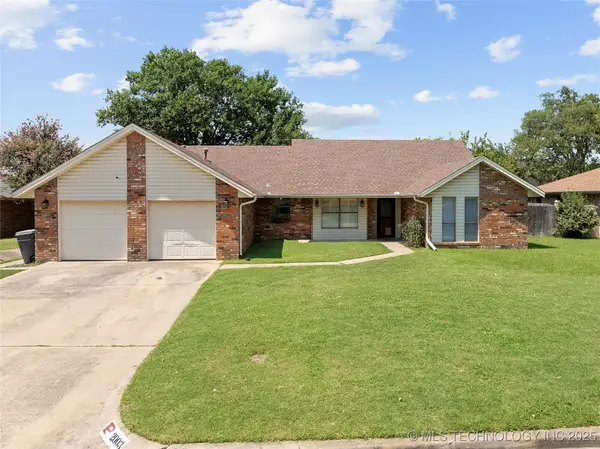 $275,000Active4 beds 3 baths2,093 sq. ft.
$275,000Active4 beds 3 baths2,093 sq. ft.2003 8th Nw, Ardmore, OK 73401
MLS# 2535334Listed by: ARDMORE REALTY, INC - New
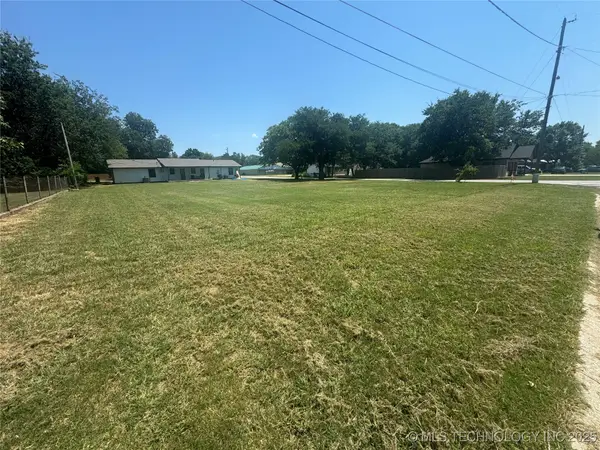 $25,000Active0.23 Acres
$25,000Active0.23 AcresF Street Sw, Ardmore, OK 73401
MLS# 2535162Listed by: I SELL HOUSES REAL ESTATE CO - New
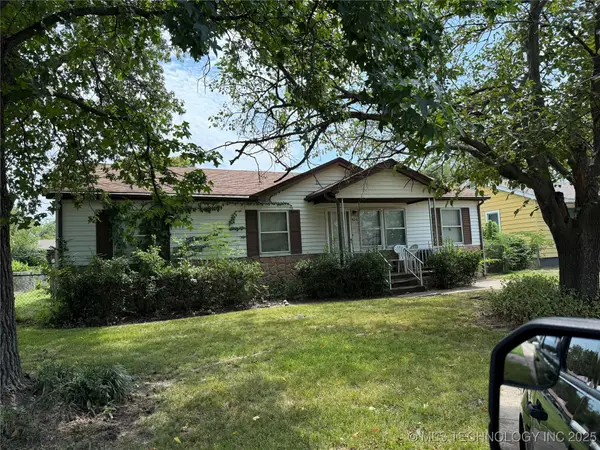 $98,500Active3 beds 2 baths1,128 sq. ft.
$98,500Active3 beds 2 baths1,128 sq. ft.426 Elm, Ardmore, OK 73401
MLS# 2535080Listed by: TIM LONGEST REALTY - New
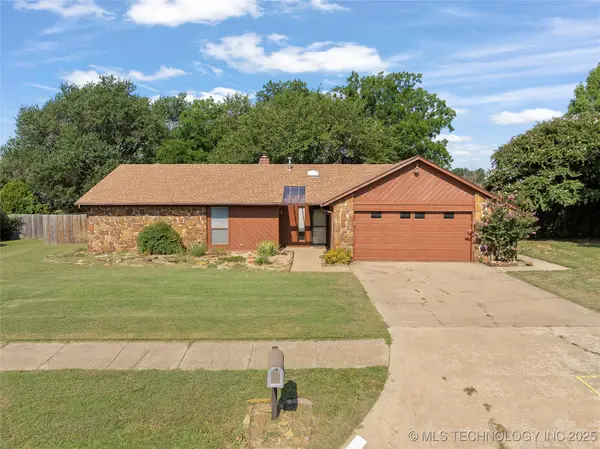 $239,500Active3 beds 2 baths1,450 sq. ft.
$239,500Active3 beds 2 baths1,450 sq. ft.917 Cheyenne Street, Ardmore, OK 73401
MLS# 2534987Listed by: 1 OAK REAL ESTATE CO - New
 $329,900Active4 beds 3 baths2,356 sq. ft.
$329,900Active4 beds 3 baths2,356 sq. ft.2208 Hickory Drive, Ardmore, OK 73401
MLS# 2535018Listed by: ARDMORE REALTY, INC - New
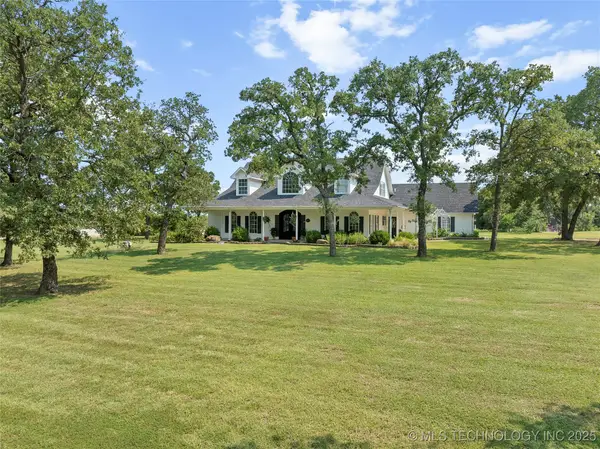 $750,000Active4 beds 4 baths2,831 sq. ft.
$750,000Active4 beds 4 baths2,831 sq. ft.825 Paint Horse, Ardmore, OK 73401
MLS# 2534662Listed by: ARDMORE REALTY, INC
