546 Mockingbird Road, Ardmore, OK 73401
Local realty services provided by:Better Homes and Gardens Real Estate Paramount
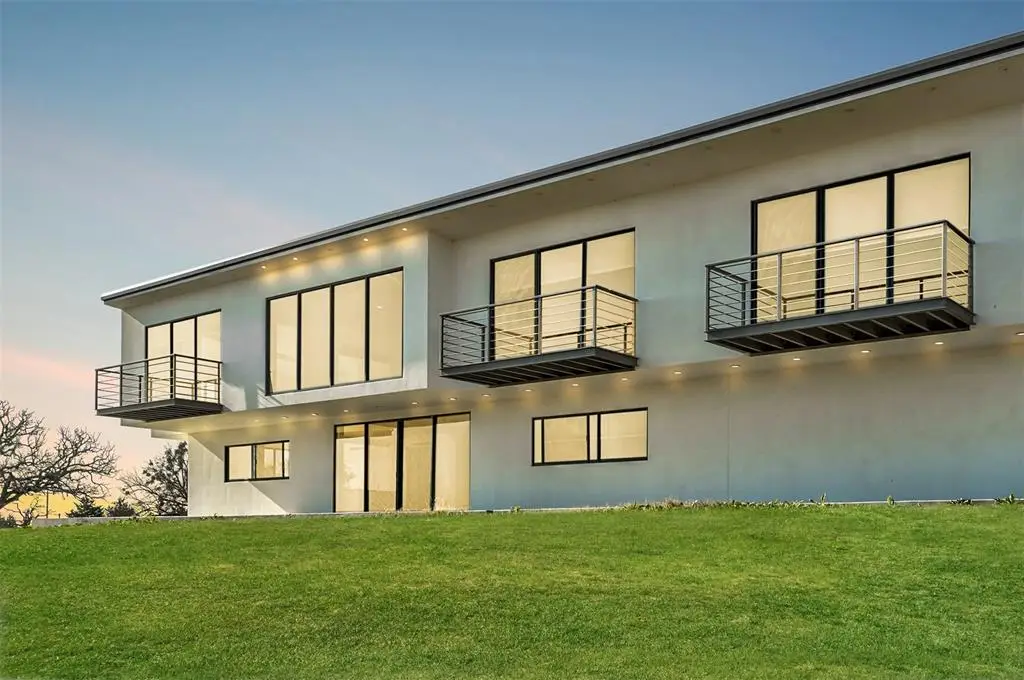

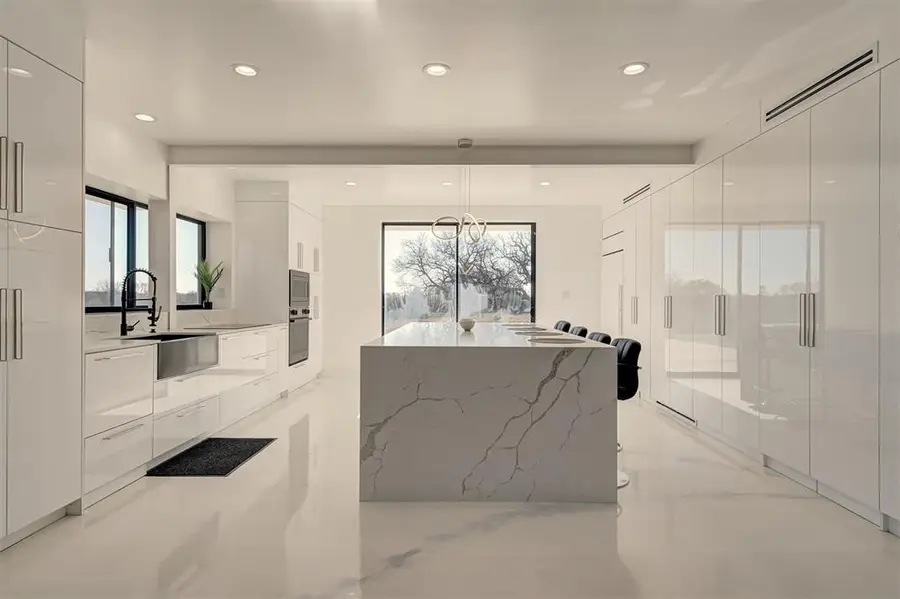
Listed by:karen blevins
Office:chinowth & cohen
MLS#:1179352
Source:OK_OKC
Price summary
- Price:$1,899,000
- Price per sq. ft.:$206.41
About this home
Immerse yourself in this extraordinary contemporary estate, gracefully set on 5 acres. The open-concept design features a grand living area, highlighted by soaring 20-foot windows that flood the space with natural light, creating a sense of airy expansiveness. The dining area seamlessly transitions into an elegant bar, equipped with a jumbo screen and abundant storage beneath sleek quartz countertops. The chef’s kitchen is nothing short of spectacular, boasting top-tier appliances, including dual Sub-Zero refrigerators, a vast quartz-topped island, and a generous walk-in pantry for ultimate convenience. A striking floating maple staircase leads to two palatial master suites, each an oasis of luxury, featuring indulgent master baths and enormous walk-in closets with custom islands and in-suite laundry. A secondary staircase directs you to a private guest suite, complete with its own luxurious bath, a state-of-the-art movie theater, and additional sleeping accommodations for ultimate comfort and privacy. Every suite is appointed with large-screen televisions & high-speed internet, ensuring both relaxation and connectivity. Expansive balconies off each suite offer breathtaking views of the serene countryside, bringing the beauty of the outdoors in. The grand recreation room provides a sophisticated setting for entertaining. The home is outfitted with luxurious finishes, including full bidet toilets throughout, & all furnishings are included in the sale. Outside, enjoy the convenience of open and covered parking, complemented by a private basketball court for recreational pursuits. Just minutes away, Lake Murray invites you to explore its serene waters, offering a water park and tranquil swimming and kayaking beaches. Exceptional dining and entertainment await at the nearby Bovada Casino, while the world-renowned Winstar World Casino & Resort is a mere 35 minutes away, adding an extra layer of excitement to this remarkable home. Schedule a VIP tour today- Welcome Home!
Contact an agent
Home facts
- Year built:2020
- Listing Id #:1179352
- Added:28 day(s) ago
- Updated:August 08, 2025 at 12:34 PM
Rooms and interior
- Bedrooms:3
- Total bathrooms:4
- Full bathrooms:4
- Living area:9,200 sq. ft.
Heating and cooling
- Cooling:Central Electric
- Heating:Central Electric
Structure and exterior
- Roof:Metal
- Year built:2020
- Building area:9,200 sq. ft.
- Lot area:5 Acres
Schools
- High school:Dickson HS
- Middle school:Dickson MS
- Elementary school:Dickson ES
Utilities
- Water:Private Well Available
- Sewer:Septic Tank
Finances and disclosures
- Price:$1,899,000
- Price per sq. ft.:$206.41
New listings near 546 Mockingbird Road
- New
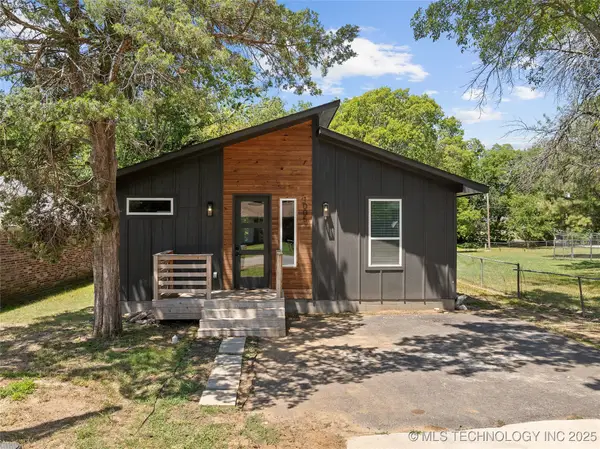 $189,900Active3 beds 2 baths1,500 sq. ft.
$189,900Active3 beds 2 baths1,500 sq. ft.1005 F Street Sw, Ardmore, OK 73401
MLS# 2532404Listed by: SOUTHERN OKLAHOMA REALTY - New
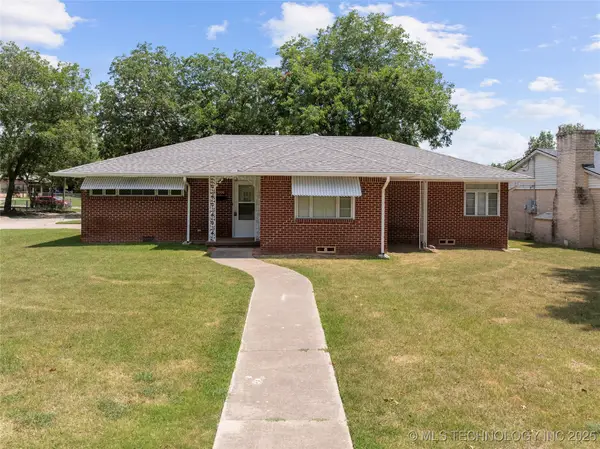 $159,000Active3 beds 2 baths1,346 sq. ft.
$159,000Active3 beds 2 baths1,346 sq. ft.1000 Circle Drive, Ardmore, OK 73401
MLS# 2535666Listed by: ARDMORE REALTY, INC - New
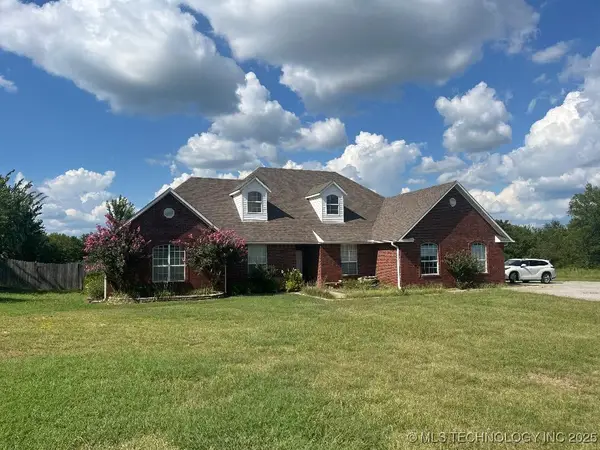 $485,000Active4 beds 2 baths3,548 sq. ft.
$485,000Active4 beds 2 baths3,548 sq. ft.5648 Myall, Ardmore, OK 73401
MLS# 2535535Listed by: EXP REALTY, LLC - New
 $320,000Active4 beds 2 baths2,025 sq. ft.
$320,000Active4 beds 2 baths2,025 sq. ft.4803 Mill Creek, Ardmore, OK 73401
MLS# 2535043Listed by: SOUTHERN OKLAHOMA REALTY - New
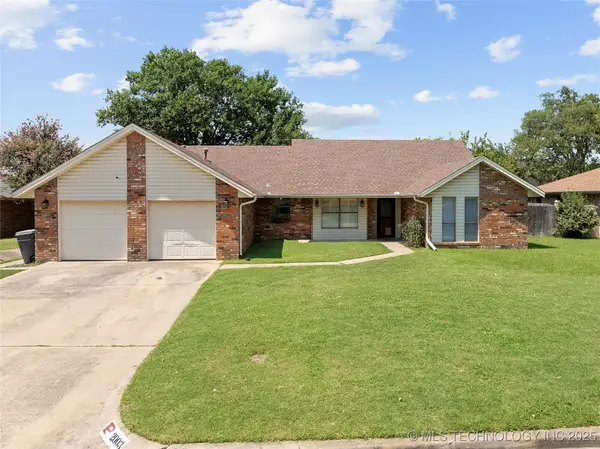 $275,000Active4 beds 3 baths2,093 sq. ft.
$275,000Active4 beds 3 baths2,093 sq. ft.2003 8th Nw, Ardmore, OK 73401
MLS# 2535334Listed by: ARDMORE REALTY, INC - New
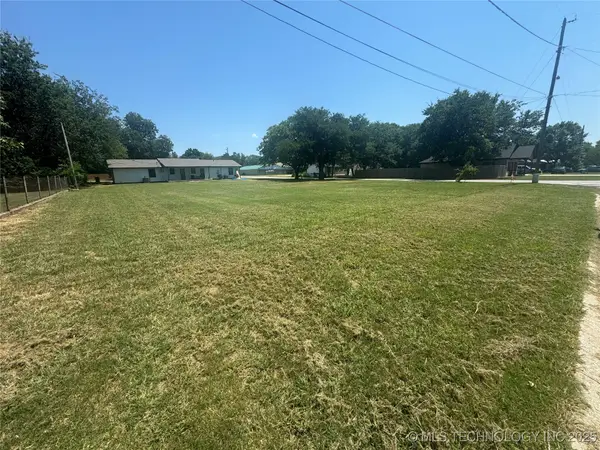 $25,000Active0.23 Acres
$25,000Active0.23 AcresF Street Sw, Ardmore, OK 73401
MLS# 2535162Listed by: I SELL HOUSES REAL ESTATE CO - New
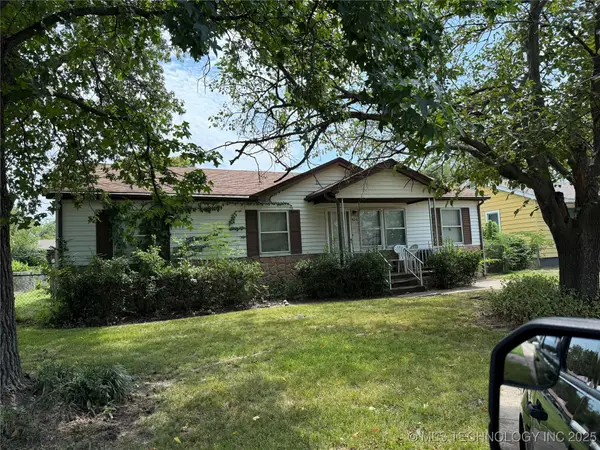 $98,500Active3 beds 2 baths1,128 sq. ft.
$98,500Active3 beds 2 baths1,128 sq. ft.426 Elm, Ardmore, OK 73401
MLS# 2535080Listed by: TIM LONGEST REALTY - New
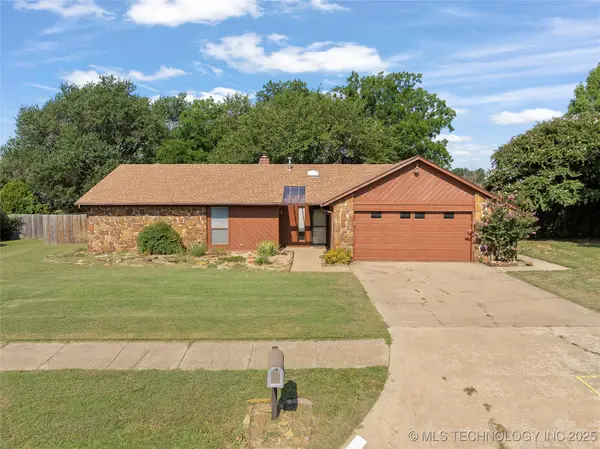 $239,500Active3 beds 2 baths1,450 sq. ft.
$239,500Active3 beds 2 baths1,450 sq. ft.917 Cheyenne Street, Ardmore, OK 73401
MLS# 2534987Listed by: 1 OAK REAL ESTATE CO - New
 $329,900Active4 beds 3 baths2,356 sq. ft.
$329,900Active4 beds 3 baths2,356 sq. ft.2208 Hickory Drive, Ardmore, OK 73401
MLS# 2535018Listed by: ARDMORE REALTY, INC - New
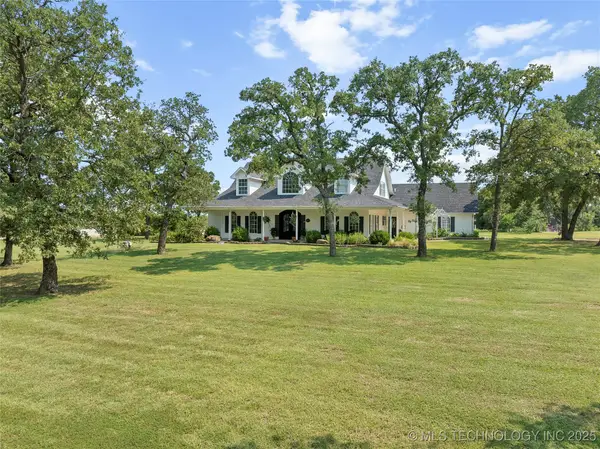 $750,000Active4 beds 4 baths2,831 sq. ft.
$750,000Active4 beds 4 baths2,831 sq. ft.825 Paint Horse, Ardmore, OK 73401
MLS# 2534662Listed by: ARDMORE REALTY, INC
