579 Chateau Bend, Ardmore, OK 73401
Local realty services provided by:Better Homes and Gardens Real Estate Winans
579 Chateau Bend,Ardmore, OK 73401
$748,000
- 4 Beds
- 5 Baths
- 3,843 sq. ft.
- Single family
- Active
Listed by: cynthia silvas
Office: g3 land & home, llc.
MLS#:2547308
Source:OK_NORES
Price summary
- Price:$748,000
- Price per sq. ft.:$194.64
- Monthly HOA dues:$125
About this home
Stunning Executive 4 Bedroom Home on 1.46 Acres in Exclusive Gated Community! Perched up on the hill and offering sweeping views of the subdivision below, this 4 bedroom, 3.2 bath rock home blends luxury, privacy and Hill Country charm. Set on 1.46 beautifully landscaped acres within a gated community and located in a highly sought-after school district, this residence is designed for both comfort and sophistication. The long front walkway with tiered steps leads to an elevated front porch and a striking black metal double door entry with wrought iron detailing. Inside, you'll find rich wood tile flooring, elegant finishes and an open layout built for both family living and entertaining. The spacious living area features a gorgeous gas stone fireplace and flows effortlessly into a chef's kitchen complete with granite countertops, a large island, gas cooktop with rock surround. The oversized master suite is a true retreat with recessed tray ceilings and a spa-like bath offering an oval soaking tub, walk-in-shower, dual vanities and an expansive master closet. The office and one of the bedrooms share a Jack-and-Jill bath and office space that has a secure saferoom/closet, which adds valuable peace of mind. The third bedroom by the laundry room has an on-suite bath. Upstairs a theater room awaits-complete with screen, projector, large walk-in closet, half bath, hobby room and a kitchenette with granite countertops, sink & refrigerator.
Step outside and take in the unparalleled privacy: the backyard is fenced with decorative iron fence that borders wooded acreage with quiet natural views. Additional Highlights include an oversized 3 car attached garage, 40X40 Metal Shop with Two 10X12 Rollup doors, a 20X40 Overhang and Spray Foam Insulation.
This executive home offers luxury living and privacy and scenic surroundings. Homes like this don't come along often.
Contact an agent
Home facts
- Year built:2014
- Listing ID #:2547308
- Added:1 day(s) ago
- Updated:November 22, 2025 at 08:55 PM
Rooms and interior
- Bedrooms:4
- Total bathrooms:5
- Full bathrooms:3
- Living area:3,843 sq. ft.
Heating and cooling
- Cooling:3+ Units, Central Air
- Heating:Central, Electric
Structure and exterior
- Year built:2014
- Building area:3,843 sq. ft.
- Lot area:1.46 Acres
Schools
- High school:Plainview
- Elementary school:Plainview
Finances and disclosures
- Price:$748,000
- Price per sq. ft.:$194.64
- Tax amount:$6,679 (2024)
New listings near 579 Chateau Bend
- New
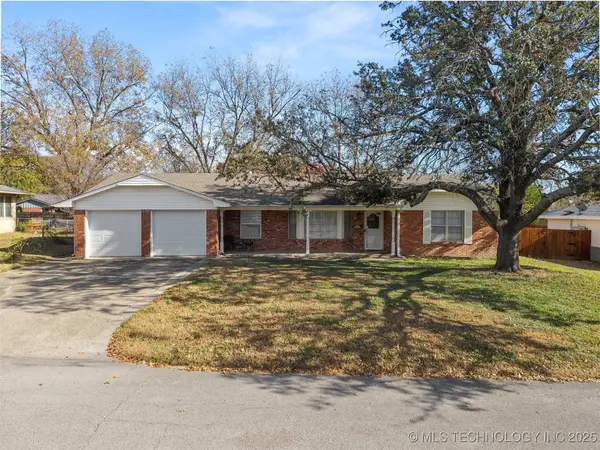 $175,000Active3 beds 2 baths1,740 sq. ft.
$175,000Active3 beds 2 baths1,740 sq. ft.1714 Salisbury, Ardmore, OK 73401
MLS# 2546564Listed by: 1 OAK REAL ESTATE CO - New
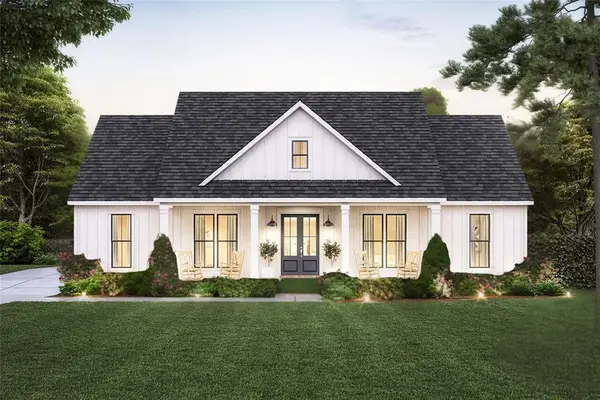 $414,000Active3 beds 2 baths1,956 sq. ft.
$414,000Active3 beds 2 baths1,956 sq. ft.1 Titan Drive, Ardmore, OK 73401
MLS# 1202629Listed by: PROVISIONS REALTY GROUP - New
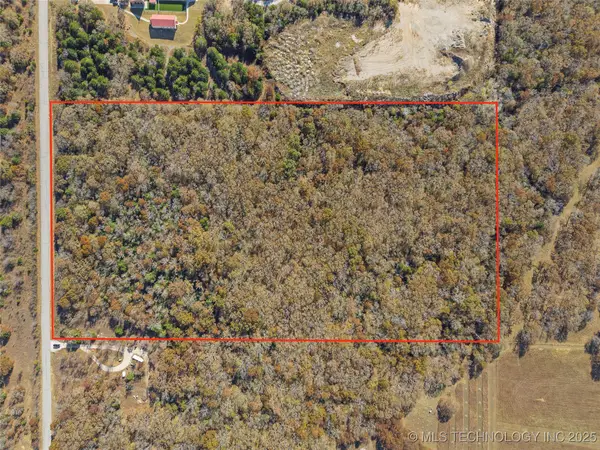 $195,000Active20 Acres
$195,000Active20 Acres001 Refinery Road, Ardmore, OK 73401
MLS# 2547981Listed by: THE REAL ESTATE STATION LLC 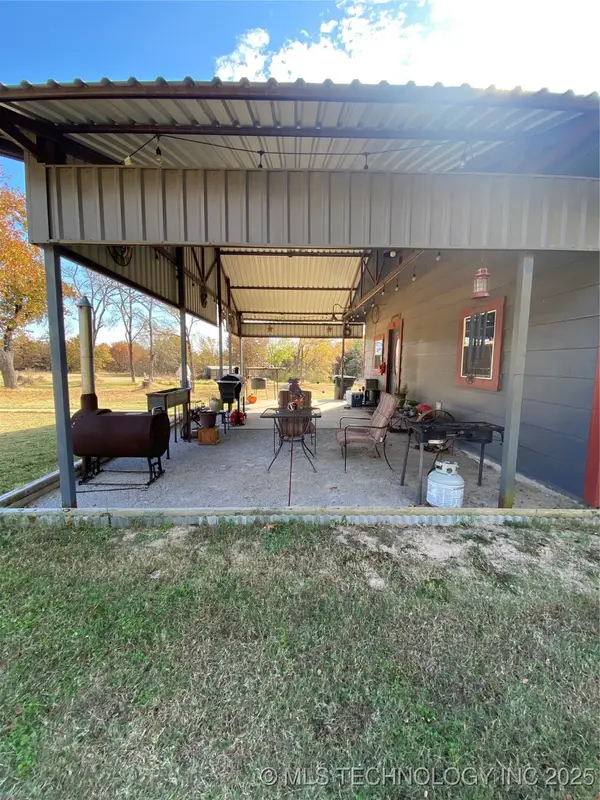 $177,500Pending3 beds 2 baths1,129 sq. ft.
$177,500Pending3 beds 2 baths1,129 sq. ft.124 Russet Drive, Ardmore, OK 73401
MLS# 2547983Listed by: G3 LAND & HOME, LLC.- New
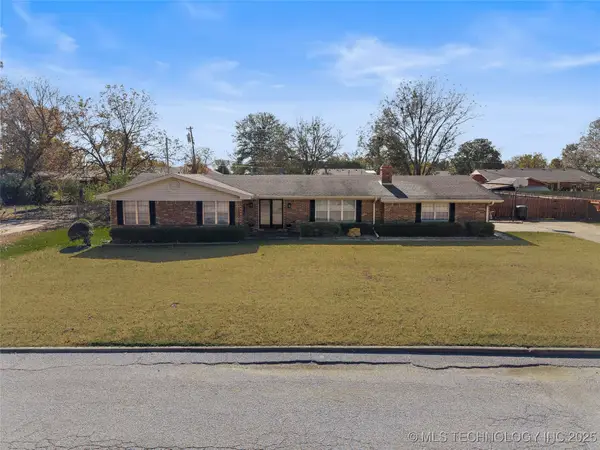 $269,000Active3 beds 2 baths1,682 sq. ft.
$269,000Active3 beds 2 baths1,682 sq. ft.1206 N Meadow Drive, Ardmore, OK 73401
MLS# 2547931Listed by: ARDMORE REALTY, INC - New
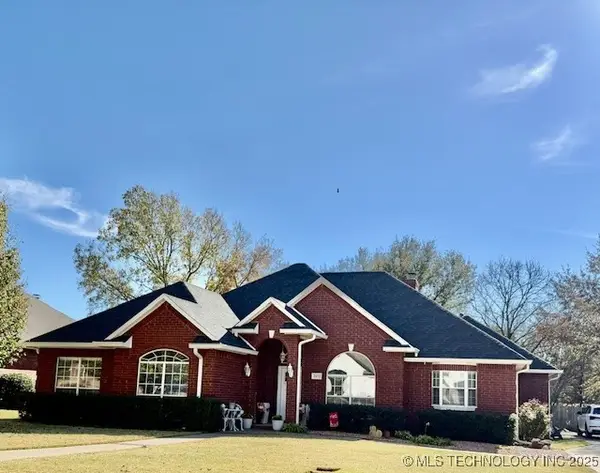 $419,900Active4 beds 3 baths2,227 sq. ft.
$419,900Active4 beds 3 baths2,227 sq. ft.2412 S Rockford Parkway, Ardmore, OK 73401
MLS# 2547916Listed by: CLAUDIA & CAROLYN REALTY GROUP - New
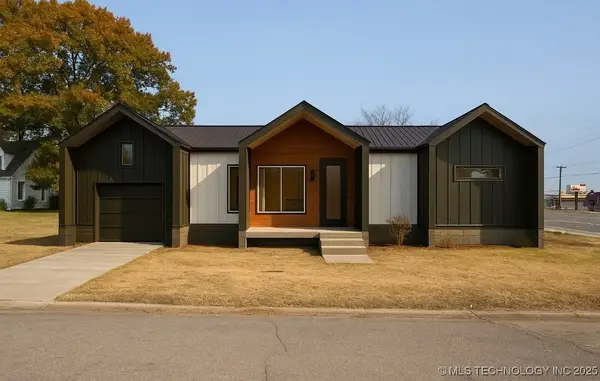 $239,000Active3 beds 2 baths1,438 sq. ft.
$239,000Active3 beds 2 baths1,438 sq. ft.0 Mclish Sw, Ardmore, OK 73401
MLS# 2547670Listed by: SOUTHERN OKLAHOMA REALTY - New
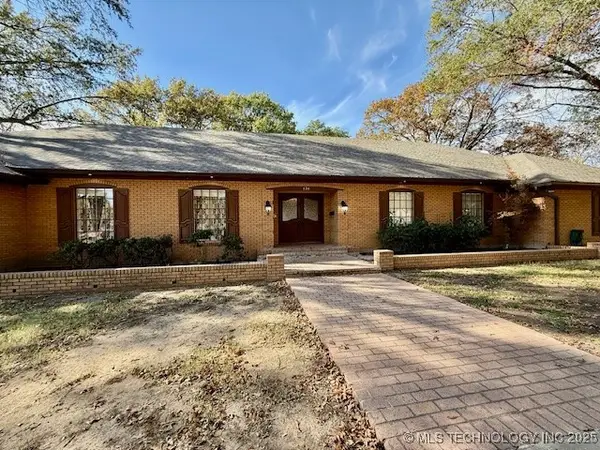 $449,500Active3 beds 4 baths3,580 sq. ft.
$449,500Active3 beds 4 baths3,580 sq. ft.535 Sunset Drive Sw, Ardmore, OK 73401
MLS# 2547655Listed by: CLAUDIA & CAROLYN REALTY GROUP 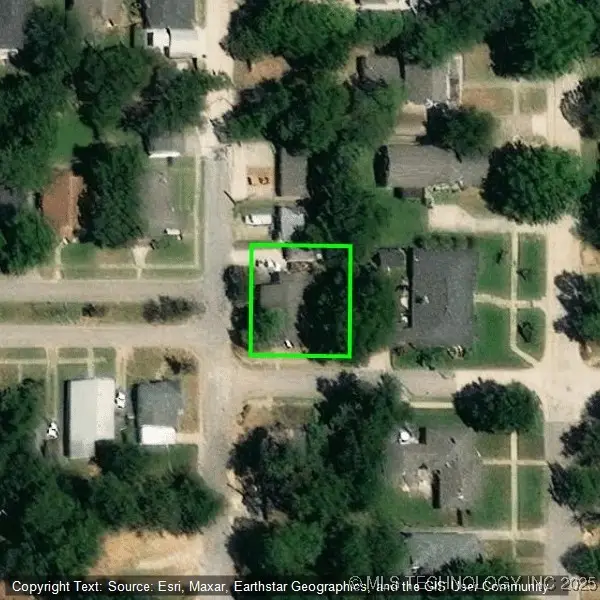 $75,000Pending3 beds 2 baths1,610 sq. ft.
$75,000Pending3 beds 2 baths1,610 sq. ft.711 3rd Sw, Ardmore, OK 73401
MLS# 2547688Listed by: TIM LONGEST REALTY
