5999 Woodford Road, Ardmore, OK 73401
Local realty services provided by:Better Homes and Gardens Real Estate Winans
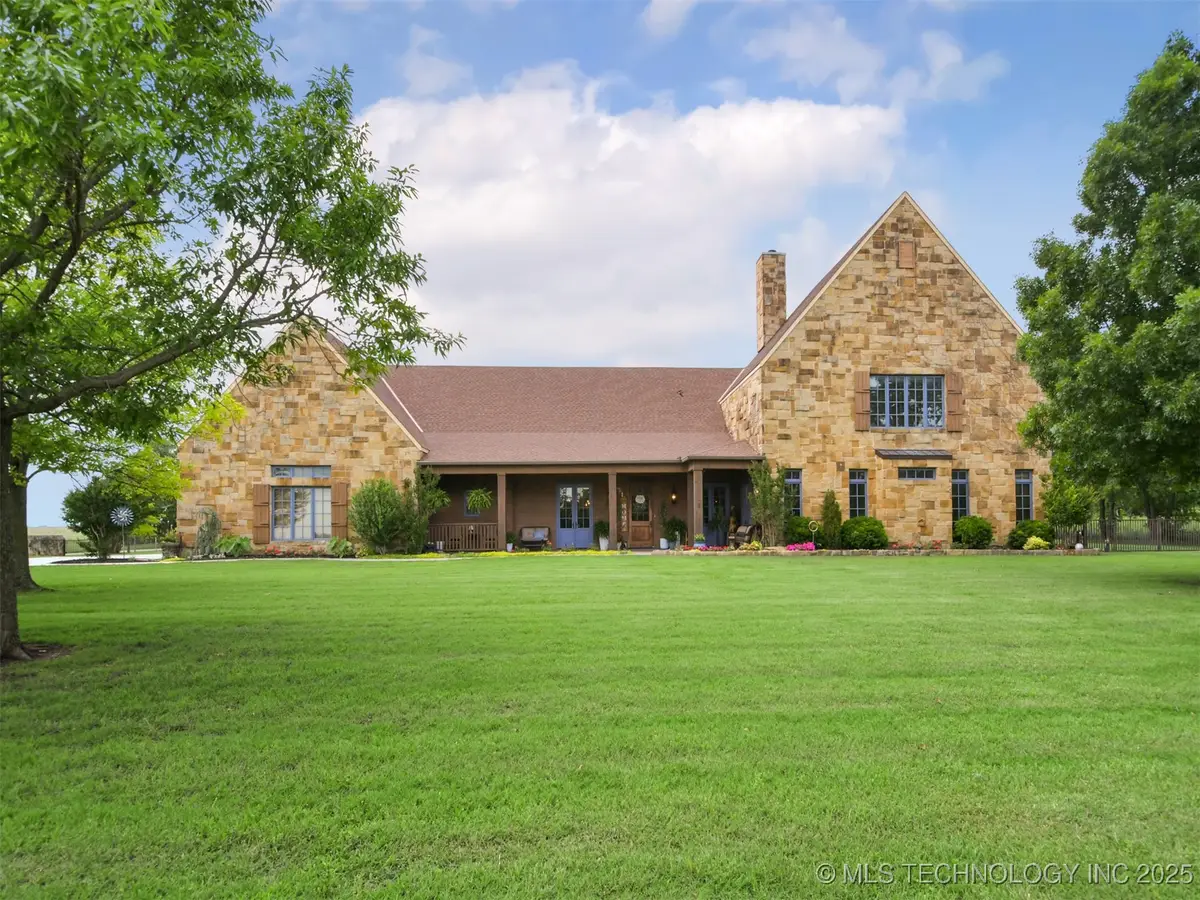
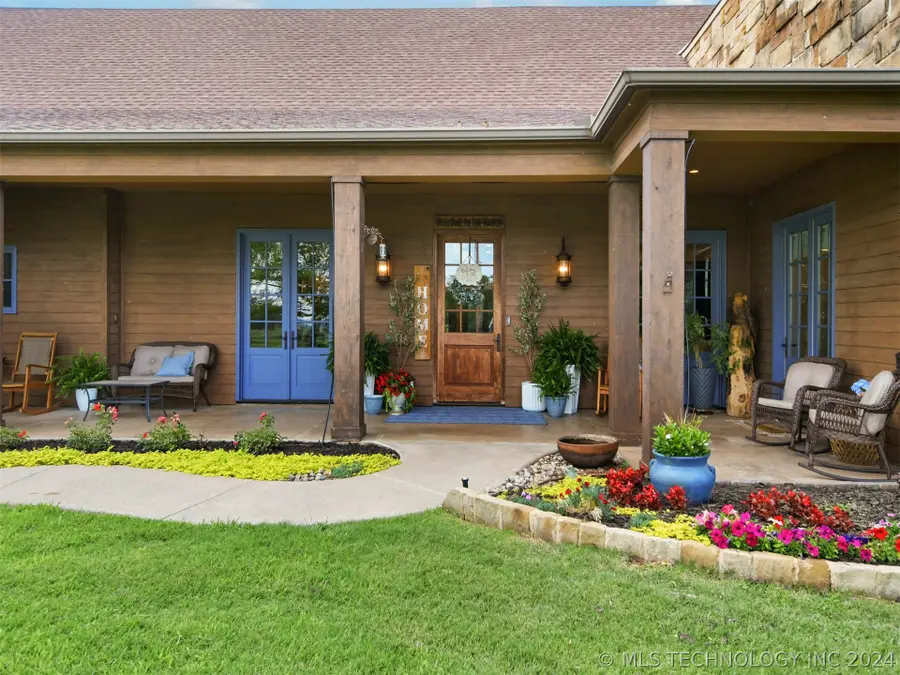

5999 Woodford Road,Ardmore, OK 73401
$749,000
- 5 Beds
- 5 Baths
- 5,605 sq. ft.
- Single family
- Active
Listed by:christy wilson
Office:adventure realty
MLS#:2521828
Source:OK_NORES
Price summary
- Price:$749,000
- Price per sq. ft.:$133.63
About this home
Discover luxury living at its finest with this executive custom home nestled just South of the Arbuckle Mountains. Initially crafted by a custom home builder, no expense was spared in creating this masterpiece. Step into your private oasis with a covered patio that seamlessly extends into an expanded entertaining area, perfect for hosting gatherings and creating cherished memories. Lounge by the pool or take a dip to cool off on warm days. Embrace the charm of countryside living with a quaint chicken coop and garden area, where you can cultivate fresh produce and enjoy farm-to-table delights. Unwind in the soothing warmth of a hot tub under the stars. This outdoor haven offers the perfect blend of comfort and serenity. Step inside to find a spacious retreat perfect for family and entertaining. This home features a top-of-the-line kitchen with a 6-burner gas range, double ovens, an ice maker, two dishwashers, a pot filler, four pull-out trashcans, an oversized pantry with automatic light, and a commercial refrigerator. The kitchen is a chef's dream, with exquisite details like a copper vent-a-hood and granite countertops. With five bedrooms, 4 ½ bathrooms, two living areas, and a safe room, there's ample space for everyone to enjoy. An additional 800 sq ft room above the garage adds endless possibilities. Enjoy the convenience of an oversized three-car garage with insulated doors, an expansive covered porch, a main bedroom retreat complete with a spacious walk-in closet with a safe room, and a luxurious shower with five shower heads. No detail has been overlooked, from the engineered scraped hardwood floors to the travertine tile throughout the downstairs area. This home is also energy-efficient, with spray foam insulation, tankless water heaters, and Kolbe windows and doors. With amenities galore and meticulous craftsmanship evident at every turn, this exquisite home offers the epitome of luxury living.
Contact an agent
Home facts
- Year built:2006
- Listing Id #:2521828
- Added:451 day(s) ago
- Updated:August 14, 2025 at 03:14 PM
Rooms and interior
- Bedrooms:5
- Total bathrooms:5
- Full bathrooms:4
- Living area:5,605 sq. ft.
Heating and cooling
- Cooling:3+ Units, Central Air, Zoned
- Heating:Central, Electric, Zoned
Structure and exterior
- Year built:2006
- Building area:5,605 sq. ft.
- Lot area:1.41 Acres
Schools
- High school:Lone Grove
- Middle school:Lone Grove
- Elementary school:Lone Grove
Finances and disclosures
- Price:$749,000
- Price per sq. ft.:$133.63
- Tax amount:$10,087 (2024)
New listings near 5999 Woodford Road
- New
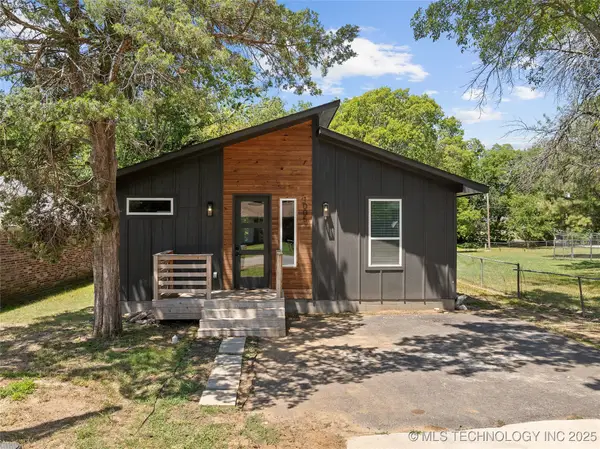 $189,900Active3 beds 2 baths1,500 sq. ft.
$189,900Active3 beds 2 baths1,500 sq. ft.1005 F Street Sw, Ardmore, OK 73401
MLS# 2532404Listed by: SOUTHERN OKLAHOMA REALTY - New
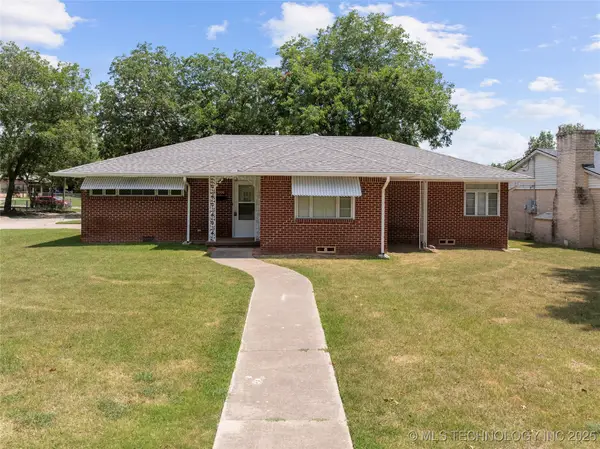 $159,000Active3 beds 2 baths1,346 sq. ft.
$159,000Active3 beds 2 baths1,346 sq. ft.1000 Circle Drive, Ardmore, OK 73401
MLS# 2535666Listed by: ARDMORE REALTY, INC - New
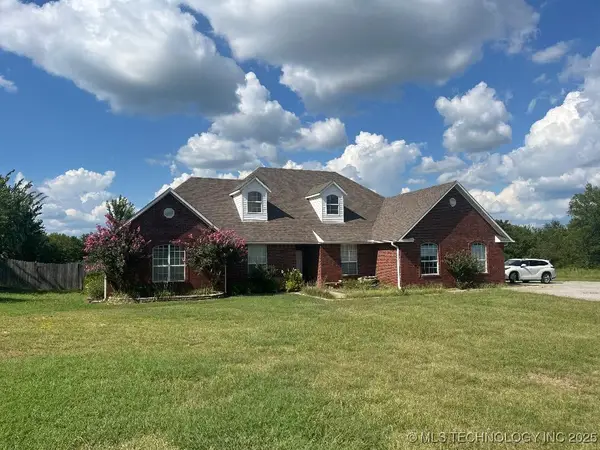 $485,000Active4 beds 2 baths3,548 sq. ft.
$485,000Active4 beds 2 baths3,548 sq. ft.5648 Myall, Ardmore, OK 73401
MLS# 2535535Listed by: EXP REALTY, LLC - New
 $320,000Active4 beds 2 baths2,025 sq. ft.
$320,000Active4 beds 2 baths2,025 sq. ft.4803 Mill Creek, Ardmore, OK 73401
MLS# 2535043Listed by: SOUTHERN OKLAHOMA REALTY - New
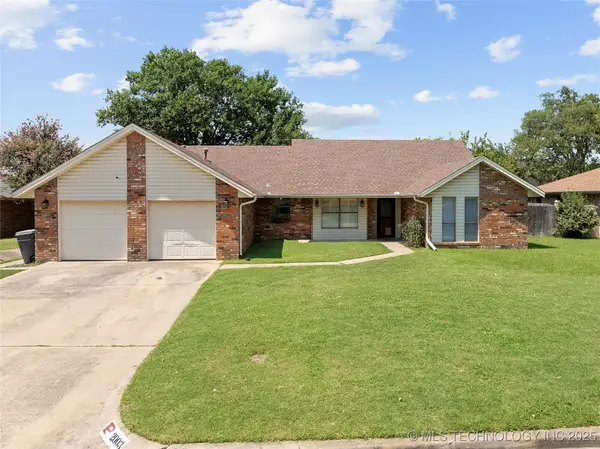 $275,000Active4 beds 3 baths2,093 sq. ft.
$275,000Active4 beds 3 baths2,093 sq. ft.2003 8th Nw, Ardmore, OK 73401
MLS# 2535334Listed by: ARDMORE REALTY, INC - New
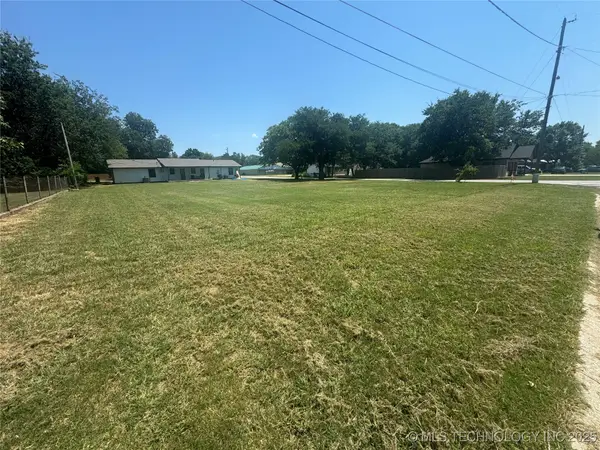 $25,000Active0.23 Acres
$25,000Active0.23 AcresF Street Sw, Ardmore, OK 73401
MLS# 2535162Listed by: I SELL HOUSES REAL ESTATE CO - New
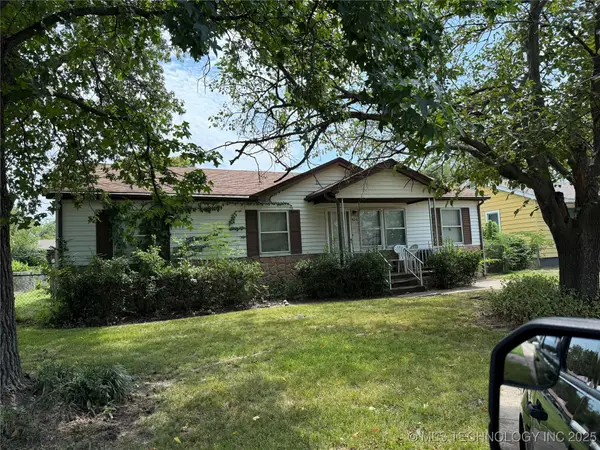 $98,500Active3 beds 2 baths1,128 sq. ft.
$98,500Active3 beds 2 baths1,128 sq. ft.426 Elm, Ardmore, OK 73401
MLS# 2535080Listed by: TIM LONGEST REALTY - New
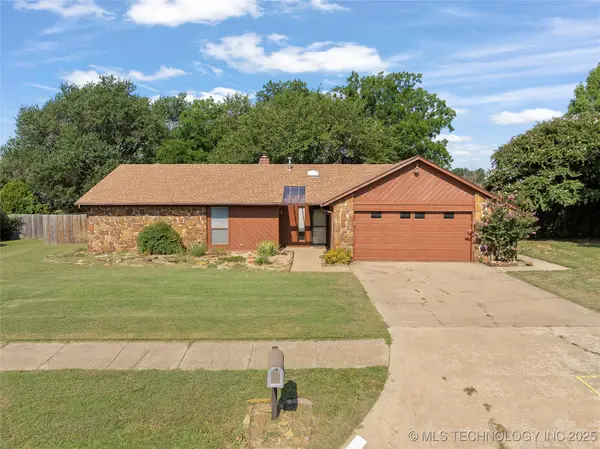 $239,500Active3 beds 2 baths1,450 sq. ft.
$239,500Active3 beds 2 baths1,450 sq. ft.917 Cheyenne Street, Ardmore, OK 73401
MLS# 2534987Listed by: 1 OAK REAL ESTATE CO - New
 $329,900Active4 beds 3 baths2,356 sq. ft.
$329,900Active4 beds 3 baths2,356 sq. ft.2208 Hickory Drive, Ardmore, OK 73401
MLS# 2535018Listed by: ARDMORE REALTY, INC - New
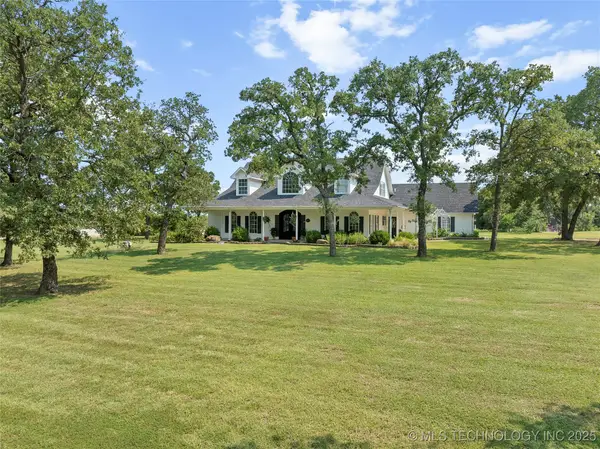 $750,000Active4 beds 4 baths2,831 sq. ft.
$750,000Active4 beds 4 baths2,831 sq. ft.825 Paint Horse, Ardmore, OK 73401
MLS# 2534662Listed by: ARDMORE REALTY, INC
