68 Ridgeview Road, Ardmore, OK 73401
Local realty services provided by:Better Homes and Gardens Real Estate The Platinum Collective
Listed by:susan watt
Office:sparks real estate associates
MLS#:1170906
Source:OK_OKC
68 Ridgeview Road,Ardmore, OK 73401
$350,000
- 3 Beds
- 3 Baths
- 2,554 sq. ft.
- Single family
- Active
Price summary
- Price:$350,000
- Price per sq. ft.:$137.04
About this home
Lake resort living, yet close to Ardmore. This 3 bedroom, 2.5 baths home is on 2 levels. The owners home is upstairs with a great room comprised of a spacious living area, dining area and open kitchen with breakfast bar. The primary ensuite room is also upstairs with bathtub, separate shower and double vanity. There is a fireplace in the primary suite as well as one in the living area. There is also a powder room for guests. Downstairs with its own entry is a 2-bedroom, 1 bath guest quarters. There is a living room, kitchenette, dining area and a covered patio with a hot tub. There is a 2-car carport. There are three storage units in the large fenced-in backyard. This property also has a large tornado shelter accessed from the outside. This property is on two lots 103 & 104. The lots are leased on a 99-year lease, which renews each time it is sold. Some of the amenities of the Ardmore Lake Club are, a clubhouse, clay shooting area, hunting, fishing, kayaking, small boats (including pontoon boats), volleyball pit, picnic area and great for walking. Peaceful and friendly!
Contact an agent
Home facts
- Year built:1975
- Listing ID #:1170906
- Added:128 day(s) ago
- Updated:September 27, 2025 at 12:35 PM
Rooms and interior
- Bedrooms:3
- Total bathrooms:3
- Full bathrooms:2
- Half bathrooms:1
- Living area:2,554 sq. ft.
Structure and exterior
- Roof:Metal
- Year built:1975
- Building area:2,554 sq. ft.
- Lot area:0.39 Acres
Schools
- High school:Springer HS
- Middle school:N/A
- Elementary school:Springer ES
Utilities
- Water:Public
Finances and disclosures
- Price:$350,000
- Price per sq. ft.:$137.04
New listings near 68 Ridgeview Road
- New
 $215,000Active3 beds 2 baths1,363 sq. ft.
$215,000Active3 beds 2 baths1,363 sq. ft.344 Beaumont Drive, Ardmore, OK 73401
MLS# 2540988Listed by: 1 OAK REAL ESTATE CO - New
 $40,000Active3 beds 1 baths1,331 sq. ft.
$40,000Active3 beds 1 baths1,331 sq. ft.802 Northwest, Ardmore, OK 73401
MLS# 2540648Listed by: KELLER WILLIAMS REALTY ARDMORE - New
 $230,000Active3 beds 2 baths1,758 sq. ft.
$230,000Active3 beds 2 baths1,758 sq. ft.705 Osage, Ardmore, OK 73401
MLS# 2540691Listed by: 1 OAK REAL ESTATE CO - New
 $215,000Active2 beds 1 baths848 sq. ft.
$215,000Active2 beds 1 baths848 sq. ft.902 Burch Street, Ardmore, OK 73401
MLS# 2539953Listed by: I SELL HOUSES REAL ESTATE CO 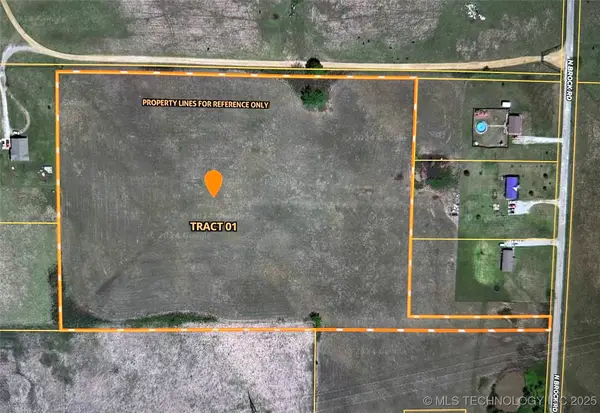 $125,000Active14.31 Acres
$125,000Active14.31 Acres01 N Brock Road, Ardmore, OK 73401
MLS# 2502613Listed by: OKLAHOMA LAND & REALTY, LLC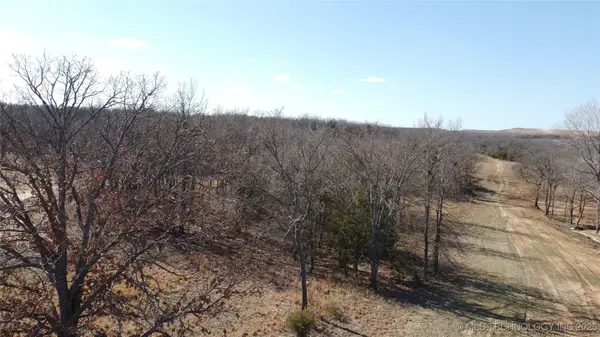 $100,000Active10 Acres
$100,000Active10 Acres0 Provence Road, Ardmore, OK 73401
MLS# 2504582Listed by: G3 LAND & HOME, LLC.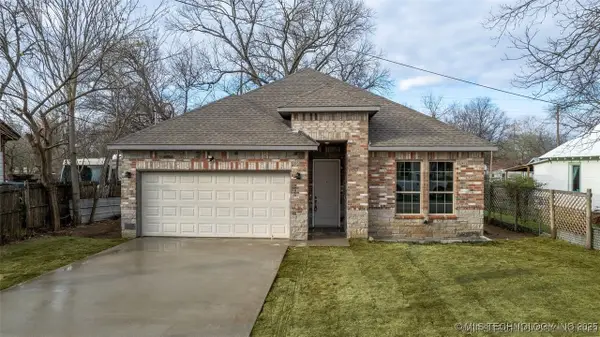 $355,000Active4 beds 3 baths
$355,000Active4 beds 3 baths429 SE 3rd Avenue, Ardmore, OK 73401
MLS# 2506106Listed by: KELLER WILLIAMS REALTY ARDMORE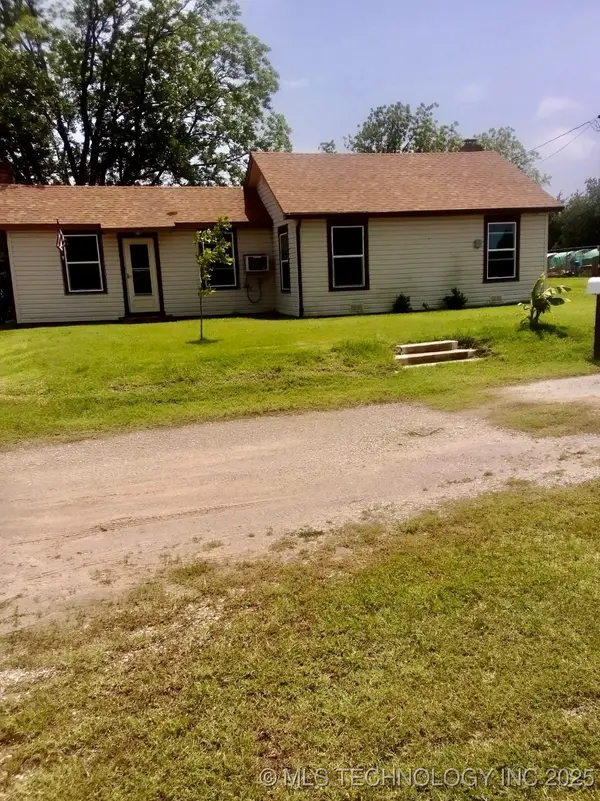 $139,000Active2 beds 1 baths1,166 sq. ft.
$139,000Active2 beds 1 baths1,166 sq. ft.2420 3rd Ne, Ardmore, OK 73401
MLS# 2506404Listed by: SOUTHERN OKLAHOMA REALTY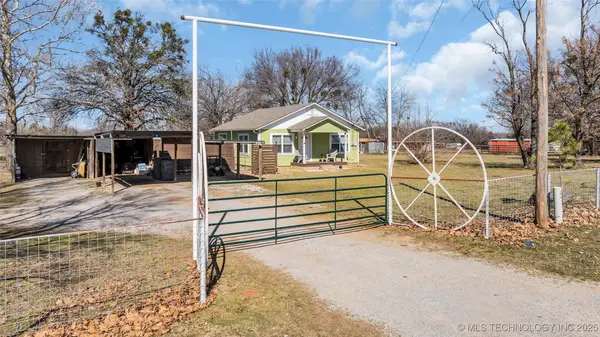 $249,000Active2 beds 1 baths884 sq. ft.
$249,000Active2 beds 1 baths884 sq. ft.1025 Springdale Road, Ardmore, OK 73401
MLS# 2508030Listed by: KELLER WILLIAMS REALTY ARDMORE $43,500Active2.44 Acres
$43,500Active2.44 Acres7750 Prairie Valley Road, Ardmore, OK 73401
MLS# 2510710Listed by: OKLAHOMA LAND & REALTY, LLC
