705 10th Avenue Nw, Ardmore, OK 73401
Local realty services provided by:Better Homes and Gardens Real Estate Green Country
705 10th Avenue Nw,Ardmore, OK 73401
$85,000
- 3 Beds
- 2 Baths
- - sq. ft.
- Single family
- Sold
Listed by: lisa riggle
Office: claudia & carolyn realty group
MLS#:2542892
Source:OK_NORES
Sorry, we are unable to map this address
Price summary
- Price:$85,000
About this home
This spacious 3-Bedroom, 2-Bathroom home is just waiting for your personal touch! With a desirable floor plan and generous room sizes, this property is the perfect canvas for your dream home or next investment project. Two Living Areas, with wood burning Fireplace and original Hardwood Floors at the entry. Split Bedroom floorplan with attached Bathroom at the Primary Bedroom. Cooling is provided via window units and gas hook ups are available for heat. Detached single-car Garage with workshop area. The Backyard is large and is privacy fenced on all sides. Situated on a large corner lot, with mature pine and pecan trees, don't miss your opportunity to see the possibilities for yourself!
Contact an agent
Home facts
- Year built:1950
- Listing ID #:2542892
- Added:93 day(s) ago
- Updated:January 11, 2026 at 08:01 AM
Rooms and interior
- Bedrooms:3
- Total bathrooms:2
- Full bathrooms:2
Heating and cooling
- Cooling:Window unit(s)
Structure and exterior
- Year built:1950
Schools
- High school:Ardmore
- Elementary school:Charles Evans
Finances and disclosures
- Price:$85,000
- Tax amount:$903 (2024)
New listings near 705 10th Avenue Nw
- New
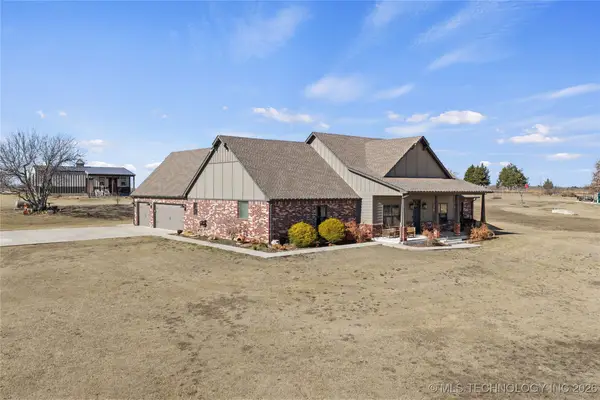 $680,000Active3 beds 3 baths2,475 sq. ft.
$680,000Active3 beds 3 baths2,475 sq. ft.128 Royal Oaks Lane, Ardmore, OK 73401
MLS# 2600217Listed by: ARDMORE REALTY, INC 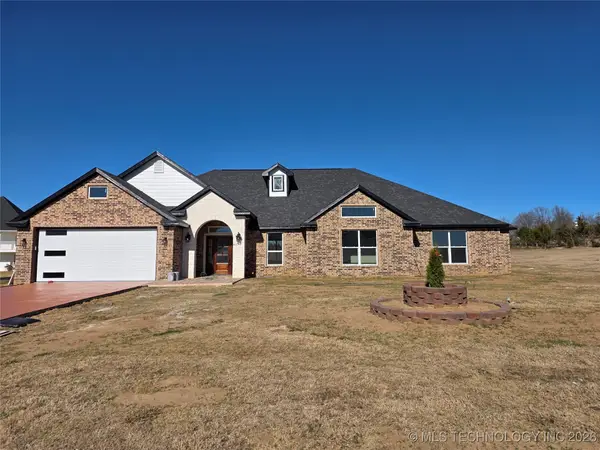 $630,000Pending4 beds 3 baths2,951 sq. ft.
$630,000Pending4 beds 3 baths2,951 sq. ft.4117 Rolling Hills Drive, Ardmore, OK 73401
MLS# 2600267Listed by: ARDMORE REALTY, INC- New
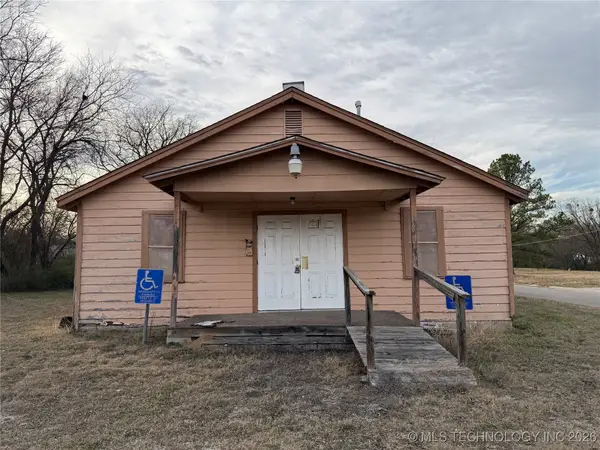 $65,000Active-- beds 2 baths2,220 sq. ft.
$65,000Active-- beds 2 baths2,220 sq. ft.721 K Ne, Ardmore, OK 73401
MLS# 2600946Listed by: SOUTHERN OKLAHOMA REALTY - New
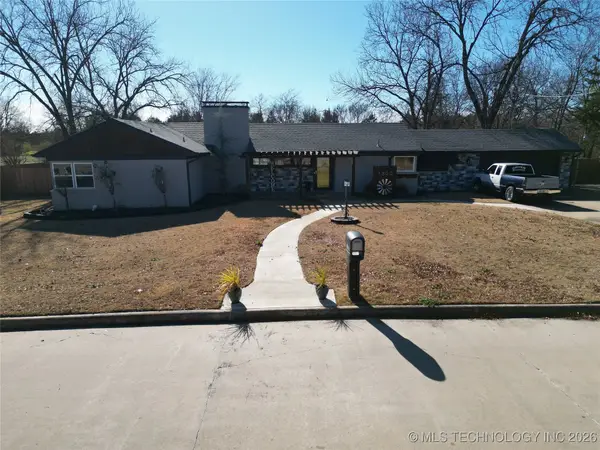 $398,500Active3 beds 3 baths2,954 sq. ft.
$398,500Active3 beds 3 baths2,954 sq. ft.1800 6th Avenue Sw, Ardmore, OK 73401
MLS# 2600768Listed by: CLAUDIA & CAROLYN REALTY GROUP - New
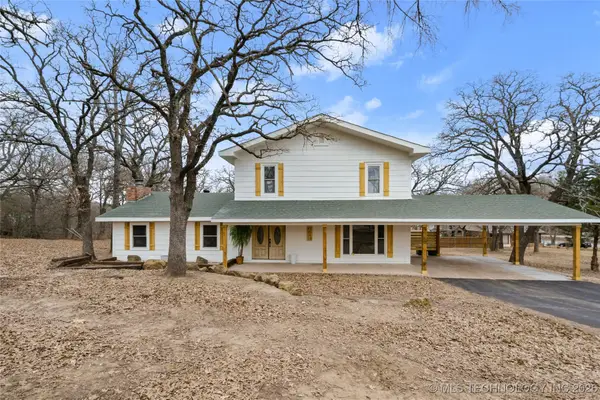 $349,000Active5 beds 3 baths2,700 sq. ft.
$349,000Active5 beds 3 baths2,700 sq. ft.3011 Myall, Ardmore, OK 73401
MLS# 2600775Listed by: CLAUDIA & CAROLYN REALTY GROUP - New
 $339,900Active4 beds 2 baths1,987 sq. ft.
$339,900Active4 beds 2 baths1,987 sq. ft.46 Fairview, Ardmore, OK 73401
MLS# 2600575Listed by: WHITE BUFFALO REALTY, INC. - New
 $250,000Active3 beds 2 baths1,622 sq. ft.
$250,000Active3 beds 2 baths1,622 sq. ft.1524 Persimmon Lane, Ardmore, OK 73401
MLS# 2600402Listed by: 1 OAK REAL ESTATE CO - New
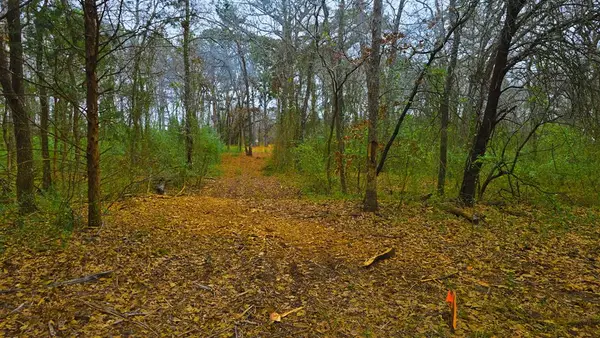 $172,900Active9.82 Acres
$172,900Active9.82 Acres1325 Firefly Lane, Ardmore, OK 73401
MLS# 1207188Listed by: PROVISIONS REALTY GROUP - New
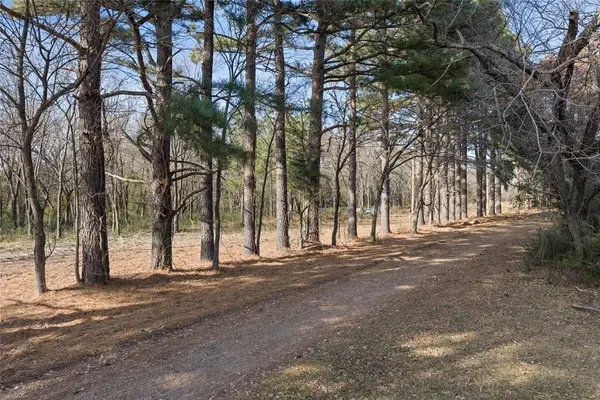 $172,900Active9.87 Acres
$172,900Active9.87 Acres1425 Firefly Lane, Ardmore, OK 73401
MLS# 1207193Listed by: PROVISIONS REALTY GROUP - New
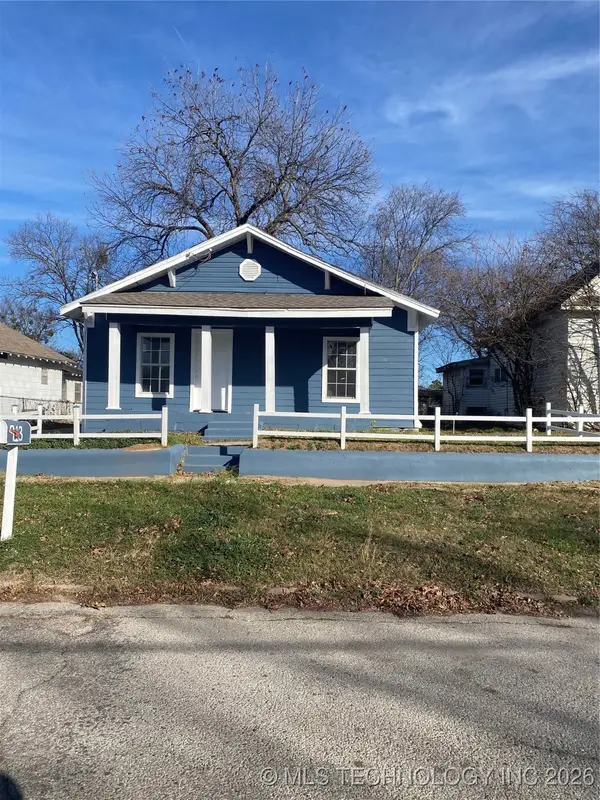 $150,000Active4 beds 2 baths1,478 sq. ft.
$150,000Active4 beds 2 baths1,478 sq. ft.913 2nd Nw, Ardmore, OK 73401
MLS# 2600610Listed by: G3 LAND & HOME, LLC.
