751 Pinewood Trails, Ardmore, OK 73401
Local realty services provided by:Better Homes and Gardens Real Estate Winans
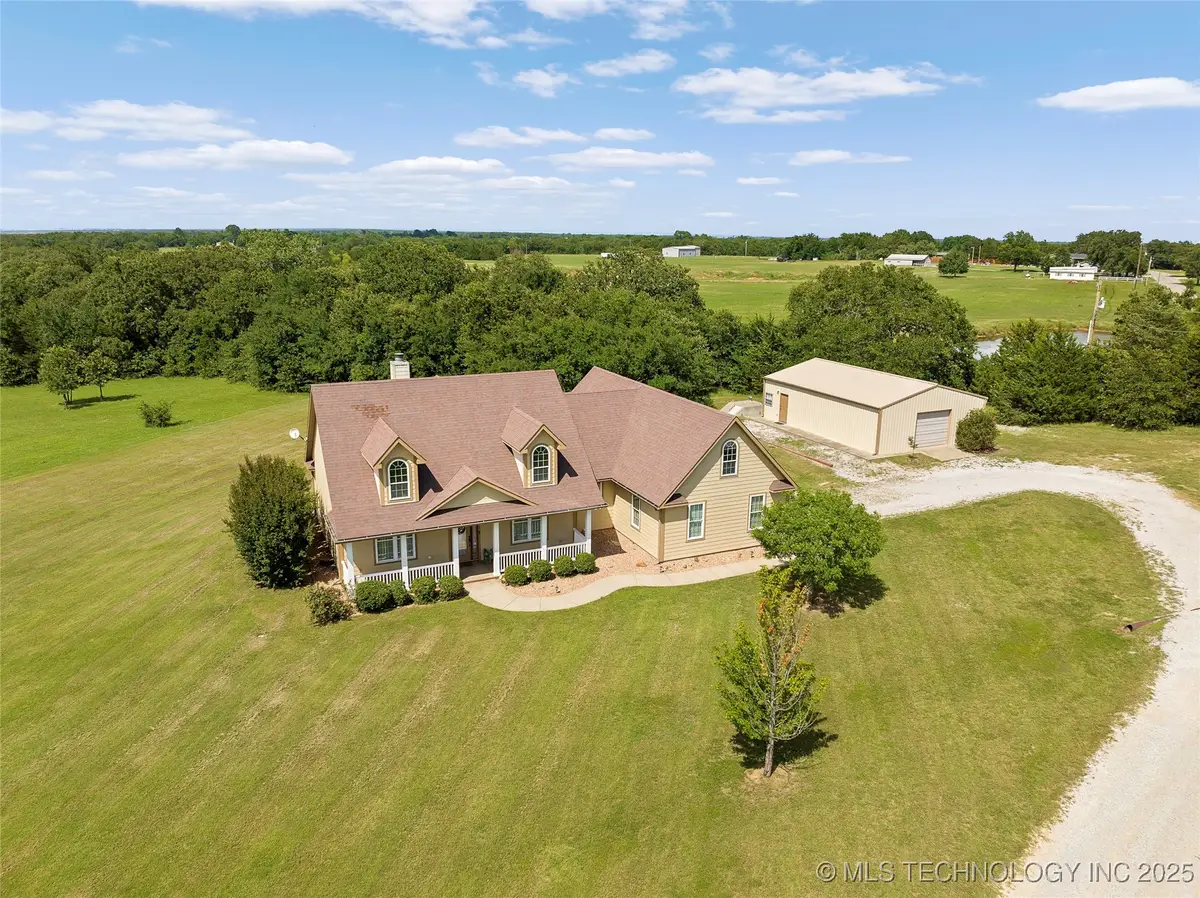
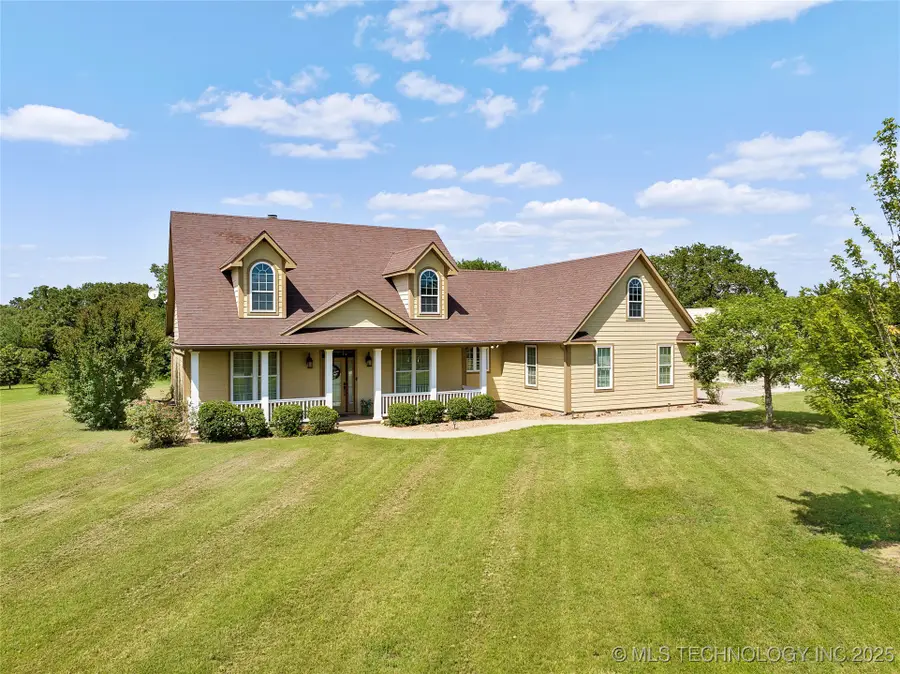
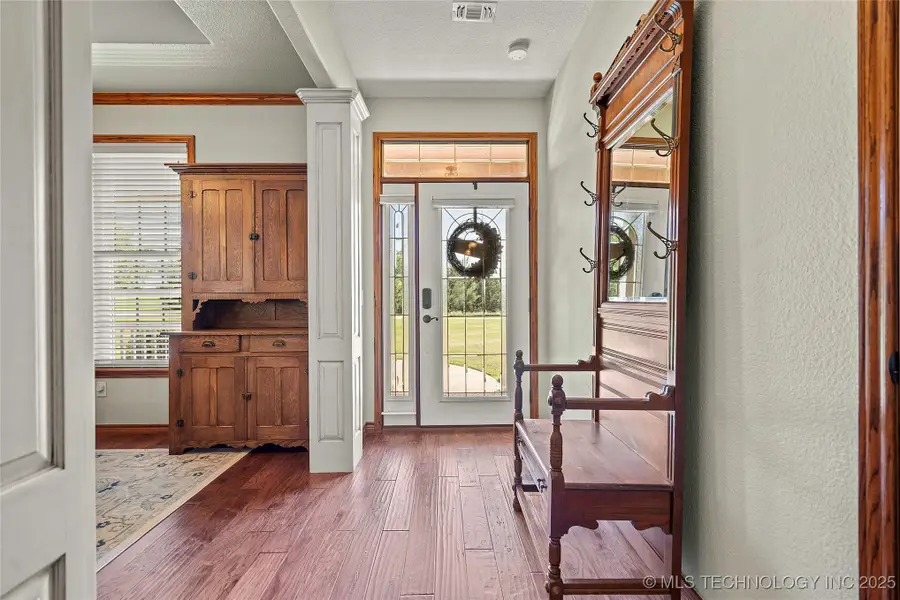
Listed by:kaitlyn gibson
Office:1 oak real estate co
MLS#:2527644
Source:OK_NORES
Price summary
- Price:$394,500
- Price per sq. ft.:$229.9
About this home
Gorgeous, Show-Stopping Home on 1.6 Acres! This stunning 3-bedroom, 2-bathroom home has everything you’ve been dreaming of—and more. From the moment you step inside, you’re welcomed by rich wood flooring and a spacious living room featuring soaring vaulted ceilings, a cozy wood-burning fireplace, custom built-ins, and expansive windows that provide beautiful natural light and a view into your one-of-a-kind sunroom. The kitchen is a chef’s dream with luxurious granite countertops, top-of-the-line JennAir appliances, and ample workspace. Enjoy meals in the formal dining room or start your mornings in the cozy breakfast nook. Retreat to the serene master suite, where you’ll find elegant tray ceilings and a spa-like en suite bath complete with a beautifully tiled walk-in shower and a relaxing soaking tub. Outside, this property continues to impress with a 30’ x 40’ shop that includes a climate-controlled room featuring an updated mini split A/C system and recessed lighting—ideal for hobbies, work, or extra storage. There’s also a convenient in-ground storm cellar for added safety and peace of mind, sprinkler system to save you on those hot summer days and a security system to give you an extra blanket of secureness. This is the perfect blend of comfort, luxury, and practicality. Let's make it yours!
Contact an agent
Home facts
- Year built:2012
- Listing Id #:2527644
- Added:43 day(s) ago
- Updated:August 14, 2025 at 03:14 PM
Rooms and interior
- Bedrooms:3
- Total bathrooms:2
- Full bathrooms:2
- Living area:1,716 sq. ft.
Heating and cooling
- Cooling:Central Air
- Heating:Central, Electric
Structure and exterior
- Year built:2012
- Building area:1,716 sq. ft.
- Lot area:1.6 Acres
Schools
- High school:Dickson
- Elementary school:Dickson
Finances and disclosures
- Price:$394,500
- Price per sq. ft.:$229.9
- Tax amount:$3,706 (2024)
New listings near 751 Pinewood Trails
- New
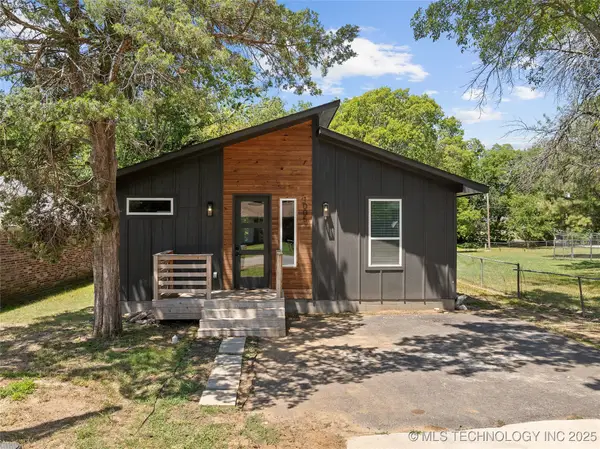 $189,900Active3 beds 2 baths1,500 sq. ft.
$189,900Active3 beds 2 baths1,500 sq. ft.1005 F Street Sw, Ardmore, OK 73401
MLS# 2532404Listed by: SOUTHERN OKLAHOMA REALTY - New
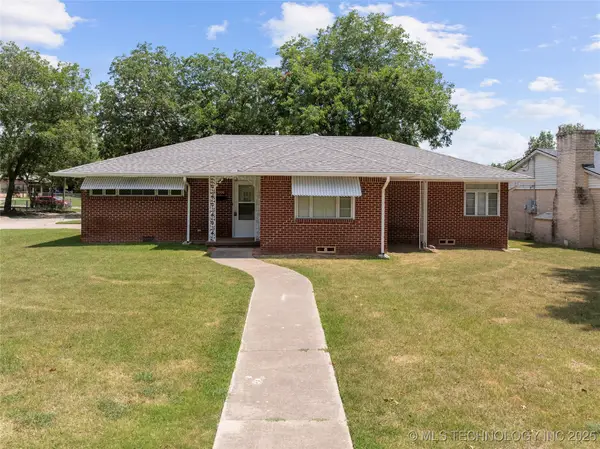 $159,000Active3 beds 2 baths1,346 sq. ft.
$159,000Active3 beds 2 baths1,346 sq. ft.1000 Circle Drive, Ardmore, OK 73401
MLS# 2535666Listed by: ARDMORE REALTY, INC - New
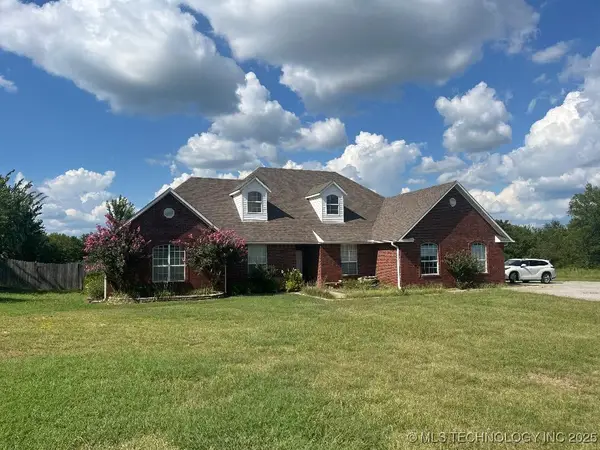 $485,000Active4 beds 2 baths3,548 sq. ft.
$485,000Active4 beds 2 baths3,548 sq. ft.5648 Myall, Ardmore, OK 73401
MLS# 2535535Listed by: EXP REALTY, LLC - New
 $320,000Active4 beds 2 baths2,025 sq. ft.
$320,000Active4 beds 2 baths2,025 sq. ft.4803 Mill Creek, Ardmore, OK 73401
MLS# 2535043Listed by: SOUTHERN OKLAHOMA REALTY - New
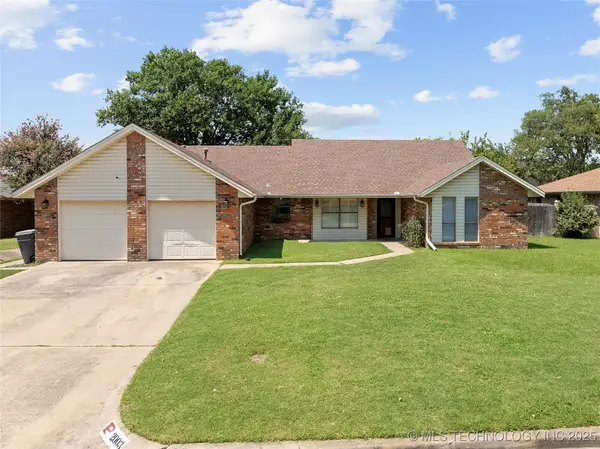 $275,000Active4 beds 3 baths2,093 sq. ft.
$275,000Active4 beds 3 baths2,093 sq. ft.2003 8th Nw, Ardmore, OK 73401
MLS# 2535334Listed by: ARDMORE REALTY, INC - New
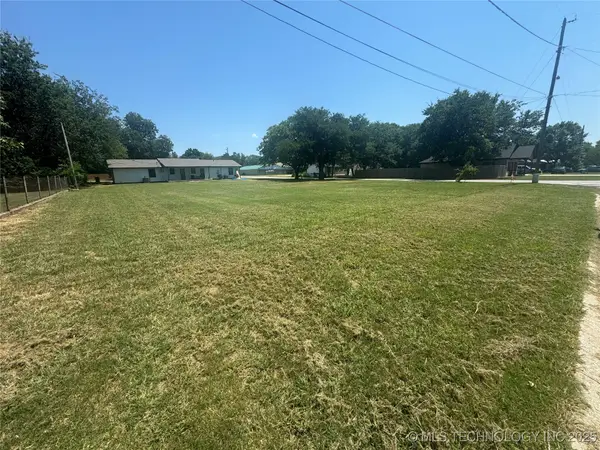 $25,000Active0.23 Acres
$25,000Active0.23 AcresF Street Sw, Ardmore, OK 73401
MLS# 2535162Listed by: I SELL HOUSES REAL ESTATE CO - New
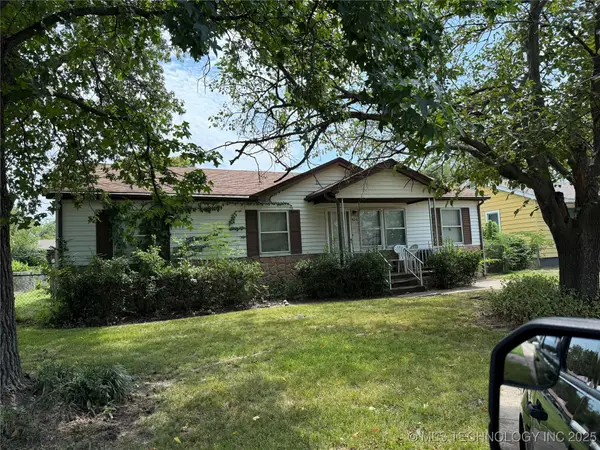 $98,500Active3 beds 2 baths1,128 sq. ft.
$98,500Active3 beds 2 baths1,128 sq. ft.426 Elm, Ardmore, OK 73401
MLS# 2535080Listed by: TIM LONGEST REALTY - New
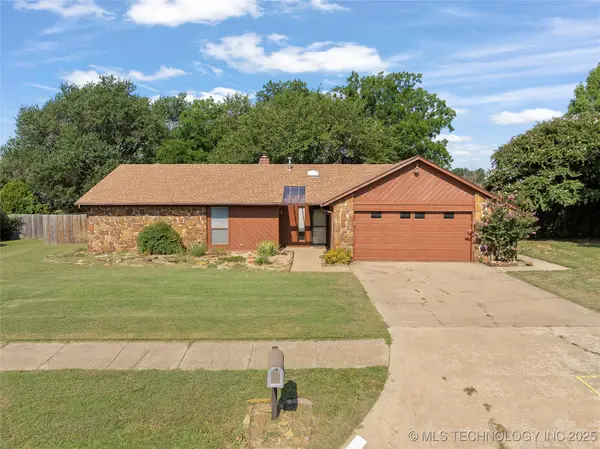 $239,500Active3 beds 2 baths1,450 sq. ft.
$239,500Active3 beds 2 baths1,450 sq. ft.917 Cheyenne Street, Ardmore, OK 73401
MLS# 2534987Listed by: 1 OAK REAL ESTATE CO - New
 $329,900Active4 beds 3 baths2,356 sq. ft.
$329,900Active4 beds 3 baths2,356 sq. ft.2208 Hickory Drive, Ardmore, OK 73401
MLS# 2535018Listed by: ARDMORE REALTY, INC - New
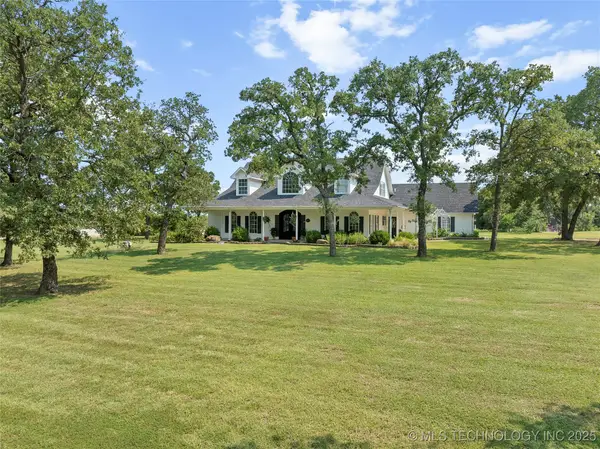 $750,000Active4 beds 4 baths2,831 sq. ft.
$750,000Active4 beds 4 baths2,831 sq. ft.825 Paint Horse, Ardmore, OK 73401
MLS# 2534662Listed by: ARDMORE REALTY, INC
