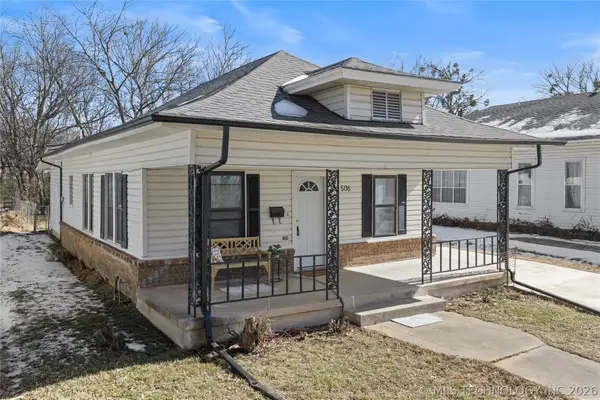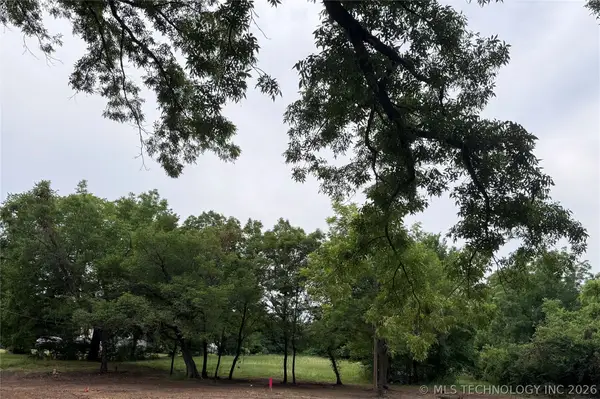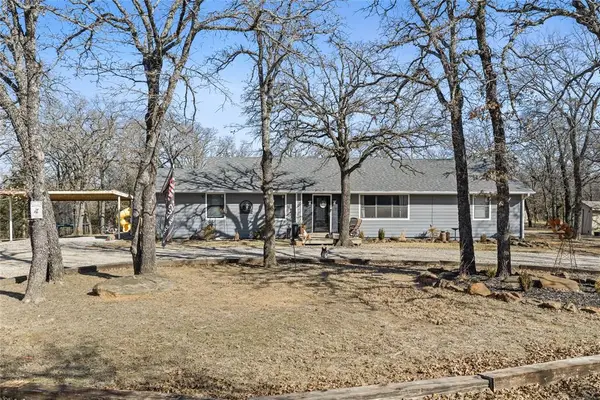810 Gene Autry Road, Ardmore, OK 73401
Local realty services provided by:Better Homes and Gardens Real Estate Green Country
810 Gene Autry Road,Ardmore, OK 73401
$3,900,000
- 6 Beds
- 5 Baths
- 9,789 sq. ft.
- Single family
- Active
Listed by: cynthia silvas
Office: g3 land & home, llc.
MLS#:2543160
Source:OK_NORES
Price summary
- Price:$3,900,000
- Price per sq. ft.:$398.41
About this home
Less than 5 miles east of I-35 in Carter County, OK is this breathtaking estate-style ranch was designed for those who love to entertain, relax, and enjoy wide-open spaces in style. Nestled among the rolling hills just outside Ardmore, this extraordinary luxury ranch estate sets on 100 Acres and offers 6-bedroom + bunk room, 5-bath, 5 fireplaces, The chef’s kitchen features a Sub-Zero refrigerator, double ovens, 6-burner gas stove, microwave, wine closet, ice maker and wine cooler. The primary suite is a retreat of its own, boasting two oversized walk-in closets, an elegant master bath with tankless hot water, fireplace in bathroom and bedroom, sauna, exercise room, a private office and cedar lined storm room. Step outside to your personal oasis featuring a covered patio with built-in grill, Gunite pool with rock waterfall, slide & hot tub. Upstairs offers a game room, additional bedrooms, bathroom, bunkroom, fireplace and balcony. Additional highlights include central vac, finished attic storage, 6 HVAC units with dual Rheem Halo purifiers, French drains, sprinklers, 40X60 barn with corral, and 3 stocked ponds. Perfect for entertaining or peaceful ranch living—an Oklahoma dream all its own.
Contact an agent
Home facts
- Year built:2005
- Listing ID #:2543160
- Added:124 day(s) ago
- Updated:February 14, 2026 at 04:09 PM
Rooms and interior
- Bedrooms:6
- Total bathrooms:5
- Full bathrooms:5
- Living area:9,789 sq. ft.
Heating and cooling
- Cooling:3+ Units, Central Air
- Heating:Central, Electric
Structure and exterior
- Year built:2005
- Building area:9,789 sq. ft.
- Lot area:99.79 Acres
Schools
- High school:Dickson
- Middle school:Dickson
- Elementary school:Dickson
Finances and disclosures
- Price:$3,900,000
- Price per sq. ft.:$398.41
- Tax amount:$17,487 (2024)
New listings near 810 Gene Autry Road
- New
 $75,000Active0.56 Acres
$75,000Active0.56 Acres2205 Torrey Pines, Ardmore, OK 73401
MLS# 1214352Listed by: SPARKS REAL ESTATE ASSOCIATES - New
 $140,000Active2 beds 1 baths1,080 sq. ft.
$140,000Active2 beds 1 baths1,080 sq. ft.506 D Street Nw, Ardmore, OK 73401
MLS# 2604941Listed by: ARDMORE REALTY, INC - New
 $33,000Active0.56 Acres
$33,000Active0.56 Acres59 Basin Road, Ardmore, OK 73401
MLS# 2604311Listed by: I SELL HOUSES REAL ESTATE CO - New
 $549,000Active3 beds 3 baths3,000 sq. ft.
$549,000Active3 beds 3 baths3,000 sq. ft.335 Travertine, Ardmore, OK 73401
MLS# 2604833Listed by: 1 OAK REAL ESTATE CO - New
 $237,000Active3 beds 2 baths1,598 sq. ft.
$237,000Active3 beds 2 baths1,598 sq. ft.206 Allen Drive, Ardmore, OK 73401
MLS# 2604810Listed by: ADVENTURE REALTY - New
 $149,900Active3 beds 2 baths926 sq. ft.
$149,900Active3 beds 2 baths926 sq. ft.421 Elm, Ardmore, OK 73401
MLS# 2604762Listed by: CLAUDIA & CAROLYN REALTY GROUP - New
 $249,000Active3 beds 2 baths1,199 sq. ft.
$249,000Active3 beds 2 baths1,199 sq. ft.2507 Westwood, Ardmore, OK 73401
MLS# 2604059Listed by: OKLAHOMA LAND & REALTY, LLC - New
 $322,000Active4 beds 3 baths1,851 sq. ft.
$322,000Active4 beds 3 baths1,851 sq. ft.429 SE 3rd Avenue, Ardmore, OK 73401
MLS# 2604522Listed by: KELLER WILLIAMS REALTY ARDMORE - New
 $350,000Active3 beds 2 baths2,000 sq. ft.
$350,000Active3 beds 2 baths2,000 sq. ft.161 Chadwick Lane, Ardmore, OK 73401
MLS# 1213582Listed by: SALT REAL ESTATE PAULS VALLEY - New
 $82,999Active2 beds 1 baths938 sq. ft.
$82,999Active2 beds 1 baths938 sq. ft.113 10th Avenue Ne, Ardmore, OK 73401
MLS# 2601721Listed by: ARDMORE REALTY, INC

