912 Maxwell Nw, Ardmore, OK 73401
Local realty services provided by:Better Homes and Gardens Real Estate Paramount
912 Maxwell Nw,Ardmore, OK 73401
$189,900
- 3 Beds
- 2 Baths
- 1,640 sq. ft.
- Single family
- Active
Listed by:elisa campbell
Office:exp realty, llc.
MLS#:2533094
Source:OK_NORES
Price summary
- Price:$189,900
- Price per sq. ft.:$115.79
About this home
Take a look at this is a very nice home built in 1955 with 1640 Sq. Ft. (Per Court Records) 3 Bedrooms 2 Full Bathrooms, Garage has been converted for large extra room could be: Game room/Office includes Laundry Room. A very nice Open concept in the Living / Dining / Kitchen wide hall with good layout. Kitchen has tons of storage and nice bar in the center separating the living room and kitchen. The large Living room host a huge corner rock Gas Fireplace. The CH&A in this home is Brand New. There is a Double Carport in front and in the back yard (could easily park boat or RV in bac with double gate fence on East side). The back yard is fenced with large mature paper shell tree along with crape myrtles, a covered patio with nice rock garden with natural beauty and lots of privacy. This property is located minutes from Hospital, Walmart, Charles Evans Elementary and Broadlawn Park. A very large Upright safe room located right out the kitchen door underneath the carport. There are some fractions in the foundation and Home is being sold "as-is" Motivated seller.
Contact an agent
Home facts
- Year built:1955
- Listing ID #:2533094
- Added:51 day(s) ago
- Updated:September 19, 2025 at 03:25 PM
Rooms and interior
- Bedrooms:3
- Total bathrooms:2
- Full bathrooms:2
- Living area:1,640 sq. ft.
Heating and cooling
- Cooling:Central Air
- Heating:Central, Gas
Structure and exterior
- Year built:1955
- Building area:1,640 sq. ft.
- Lot area:0.27 Acres
Schools
- High school:Ardmore
- Elementary school:Charles Evans
Finances and disclosures
- Price:$189,900
- Price per sq. ft.:$115.79
- Tax amount:$706 (2024)
New listings near 912 Maxwell Nw
- New
 $215,000Active2 beds 1 baths848 sq. ft.
$215,000Active2 beds 1 baths848 sq. ft.902 Burch Street, Ardmore, OK 73401
MLS# 2539953Listed by: I SELL HOUSES REAL ESTATE CO 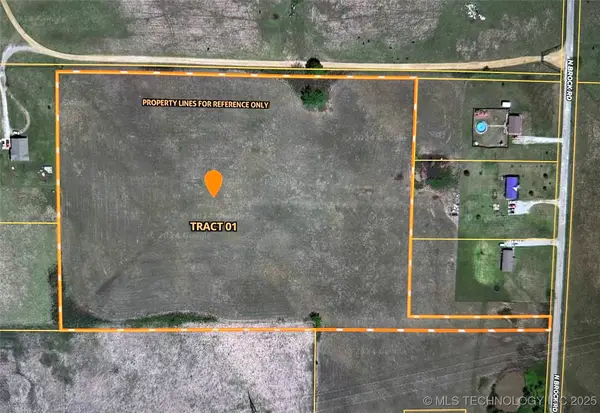 $125,000Active14.31 Acres
$125,000Active14.31 Acres01 N Brock Road, Ardmore, OK 73401
MLS# 2502613Listed by: OKLAHOMA LAND & REALTY, LLC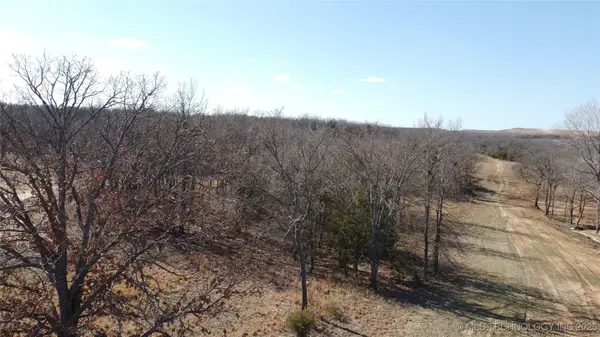 $100,000Active10 Acres
$100,000Active10 Acres0 Provence Road, Ardmore, OK 73401
MLS# 2504582Listed by: G3 LAND & HOME, LLC.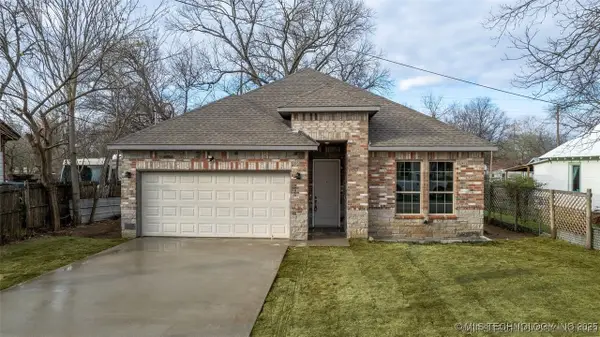 $355,000Active4 beds 3 baths
$355,000Active4 beds 3 baths429 SE 3rd Avenue, Ardmore, OK 73401
MLS# 2506106Listed by: KELLER WILLIAMS REALTY ARDMORE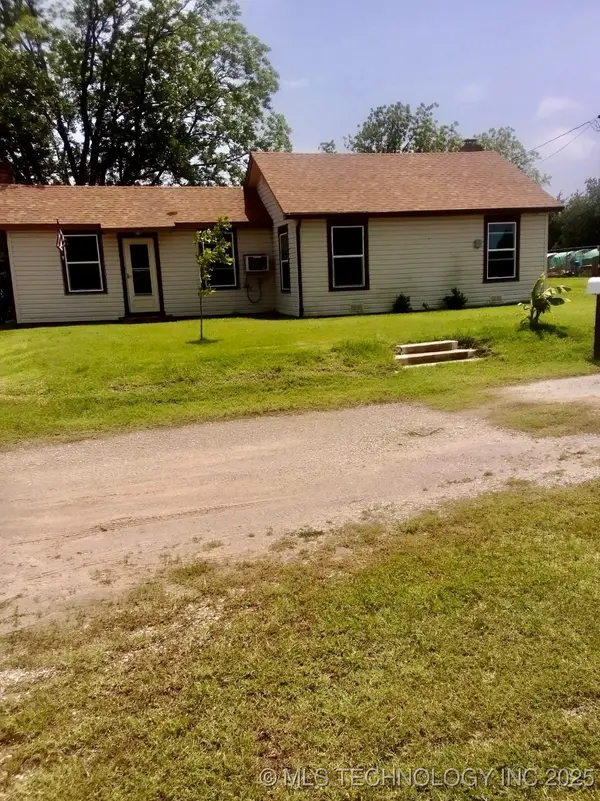 $139,000Active2 beds 1 baths1,166 sq. ft.
$139,000Active2 beds 1 baths1,166 sq. ft.2420 3rd Ne, Ardmore, OK 73401
MLS# 2506404Listed by: SOUTHERN OKLAHOMA REALTY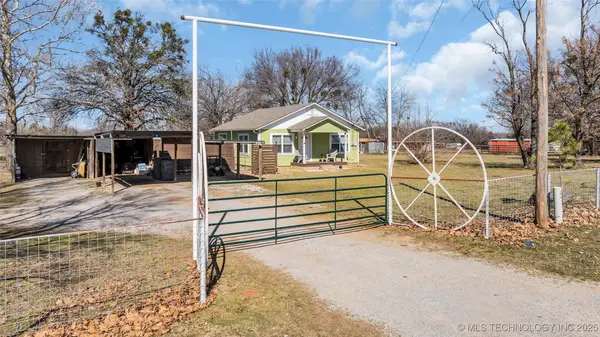 $249,000Active2 beds 1 baths884 sq. ft.
$249,000Active2 beds 1 baths884 sq. ft.1025 Springdale Road, Ardmore, OK 73401
MLS# 2508030Listed by: KELLER WILLIAMS REALTY ARDMORE $43,500Active2.44 Acres
$43,500Active2.44 Acres7750 Prairie Valley Road, Ardmore, OK 73401
MLS# 2510710Listed by: OKLAHOMA LAND & REALTY, LLC $130,000Active3 beds 1 baths1,478 sq. ft.
$130,000Active3 beds 1 baths1,478 sq. ft.903 D Nw, Ardmore, OK 73401
MLS# 2510894Listed by: KELLER WILLIAMS REALTY ARDMORE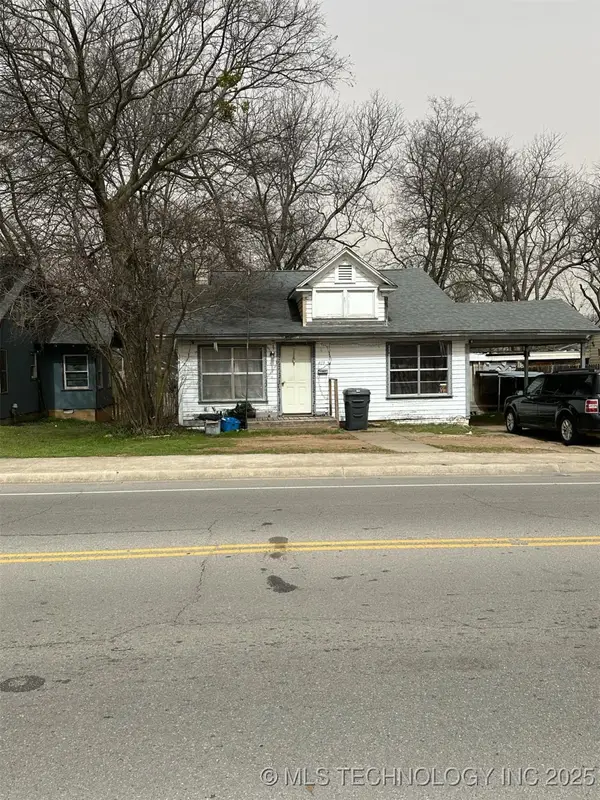 $65,000Active3 beds 1 baths1,504 sq. ft.
$65,000Active3 beds 1 baths1,504 sq. ft.409 12 Avenue Nw, Ardmore, OK 73401
MLS# 2510918Listed by: KELLER WILLIAMS REALTY ARDMORE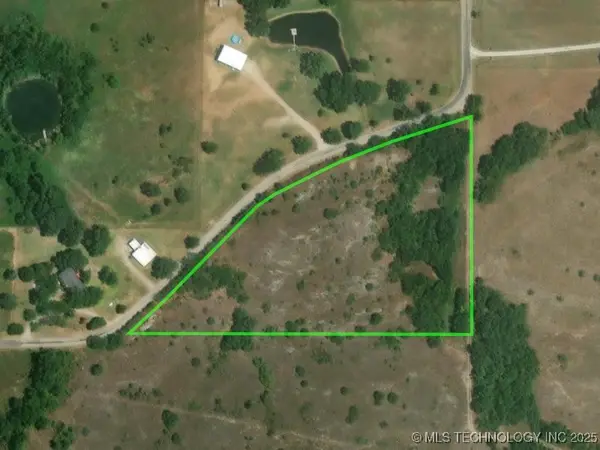 $120,000Active7.25 Acres
$120,000Active7.25 Acres0 Foxden Road, Ardmore, OK 73401
MLS# 2511367Listed by: ARDMORE REALTY, INC
