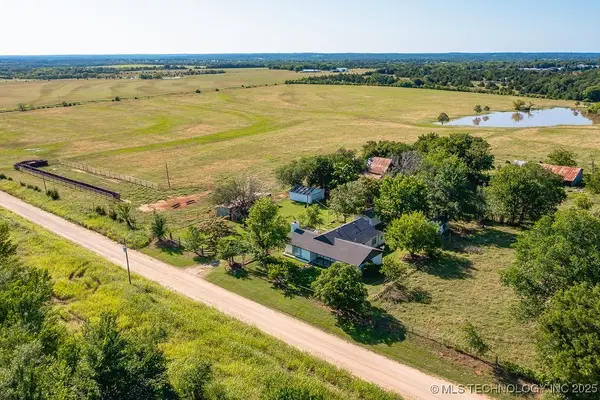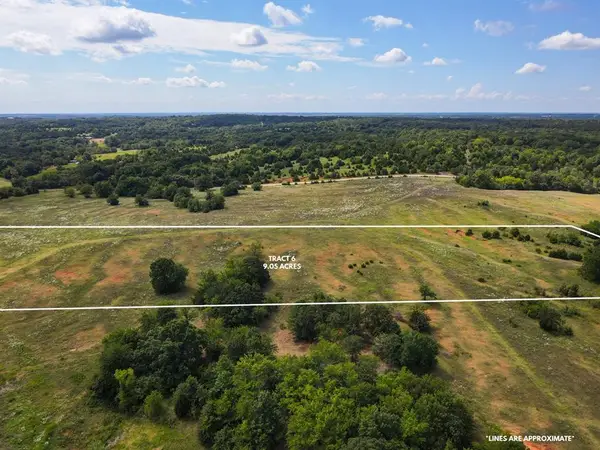37588 Coker Road, Asher, OK 74826
Local realty services provided by:Better Homes and Gardens Real Estate Paramount
Listed by: david thoming
Office: white oak real estate group
MLS#:1191846
Source:OK_OKC
37588 Coker Road,Asher, OK 74826
$779,000
- 3 Beds
- 2 Baths
- 2,400 sq. ft.
- Single family
- Active
Price summary
- Price:$779,000
- Price per sq. ft.:$324.58
About this home
Turnkey 80-Acre Cattle Ranch with Custom Barndominium
Discover your dream rural retreat with this stunning 80-acre turnkey cattle ranch, located in a peaceful area just one hour from Oklahoma City, 25 minutes from both Purcell and Shawnee. This fully operational ranch is ready for you to step in and start living the country life.
The centerpiece is a custom-built 2400 sq. ft. barndominium, featuring a spacious wrap-around porch perfect for enjoying serene sunsets. The home comes fully furnished, offering immediate move-in convenience with modern comforts and rustic charm.
The ranch is meticulously designed for cattle operations, with fenced and cross-fenced pastures planted in lush Bermuda grass, ideal for grazing. Well-maintained gathering pens, shops and outbuildings, and a large pond provide ample water for cattle and attract wildlife, including whitetail deer, turkeys, and waterfowl, making this a haven for both ranchers and outdoor enthusiasts.
All equipment necessary to operate the ranch is included in the price, ensuring a seamless transition. For those looking to dive into cattle ranching, the existing herd can be purchased for an additional negotiated amount. The property also includes chicken coops with laying hens, adding to the self-sufficient lifestyle.
Whether you're seeking a working ranch, a hunting retreat, or a tranquil escape, this property offers it all. Don’t miss this rare opportunity to own a fully equipped ranch in a prime location. Schedule a viewing today!
Contact an agent
Home facts
- Year built:2004
- Listing ID #:1191846
- Added:136 day(s) ago
- Updated:February 12, 2026 at 03:58 PM
Rooms and interior
- Bedrooms:3
- Total bathrooms:2
- Full bathrooms:2
- Living area:2,400 sq. ft.
Heating and cooling
- Cooling:Central Electric
- Heating:Central Electric
Structure and exterior
- Roof:Metal
- Year built:2004
- Building area:2,400 sq. ft.
- Lot area:80 Acres
Schools
- High school:Wanette HS
- Middle school:N/A
- Elementary school:Wanette ES
Utilities
- Water:Private Well Available, Rural Water
- Sewer:Septic Tank
Finances and disclosures
- Price:$779,000
- Price per sq. ft.:$324.58
New listings near 37588 Coker Road
 $180,200Pending34 Acres
$180,200Pending34 AcresAddress Withheld By Seller, Asher, OK 74826
MLS# 2548526Listed by: MIDWEST LAND GROUP $248,450Active11.83 Acres
$248,450Active11.83 AcresN 177 Highway, Asher, OK 74826
MLS# 1201105Listed by: MARKER REAL ESTATE $73,000Active9.89 Acres
$73,000Active9.89 Acres39996 Asher Estates Lane, Asher, OK 74826
MLS# 1200861Listed by: HST & CO. $350,000Pending3 beds 1 baths1,705 sq. ft.
$350,000Pending3 beds 1 baths1,705 sq. ft.38210 Fundis, Asher, OK 74826
MLS# 2548118Listed by: MARY TERRY & ASSOCIATES REAL E $762,000Active2 beds 2 baths1,448 sq. ft.
$762,000Active2 beds 2 baths1,448 sq. ft.38987 Leo Road, Asher, OK 74826
MLS# 2538998Listed by: PRIME LAND & HOMES REALTY $55,500Active9.05 Acres
$55,500Active9.05 Acres0 N 346 Road, Asher, OK 74826
MLS# 1185410Listed by: PIONEER REALTY $37,500Active5.46 Acres
$37,500Active5.46 Acres0 N 346 Road, Asher, OK 74826
MLS# 1185412Listed by: PIONEER REALTY $30,000Active5.08 Acres
$30,000Active5.08 Acres0 N 346 Road, Asher, OK 74826
MLS# 1185416Listed by: PIONEER REALTY $29,000Active4.84 Acres
$29,000Active4.84 Acres0 Avoca Road, Asher, OK 74826
MLS# 1175062Listed by: PIONEER REALTY

