1031 SE Greystone Avenue, Bartlesville, OK 74006
Local realty services provided by:Better Homes and Gardens Real Estate Winans
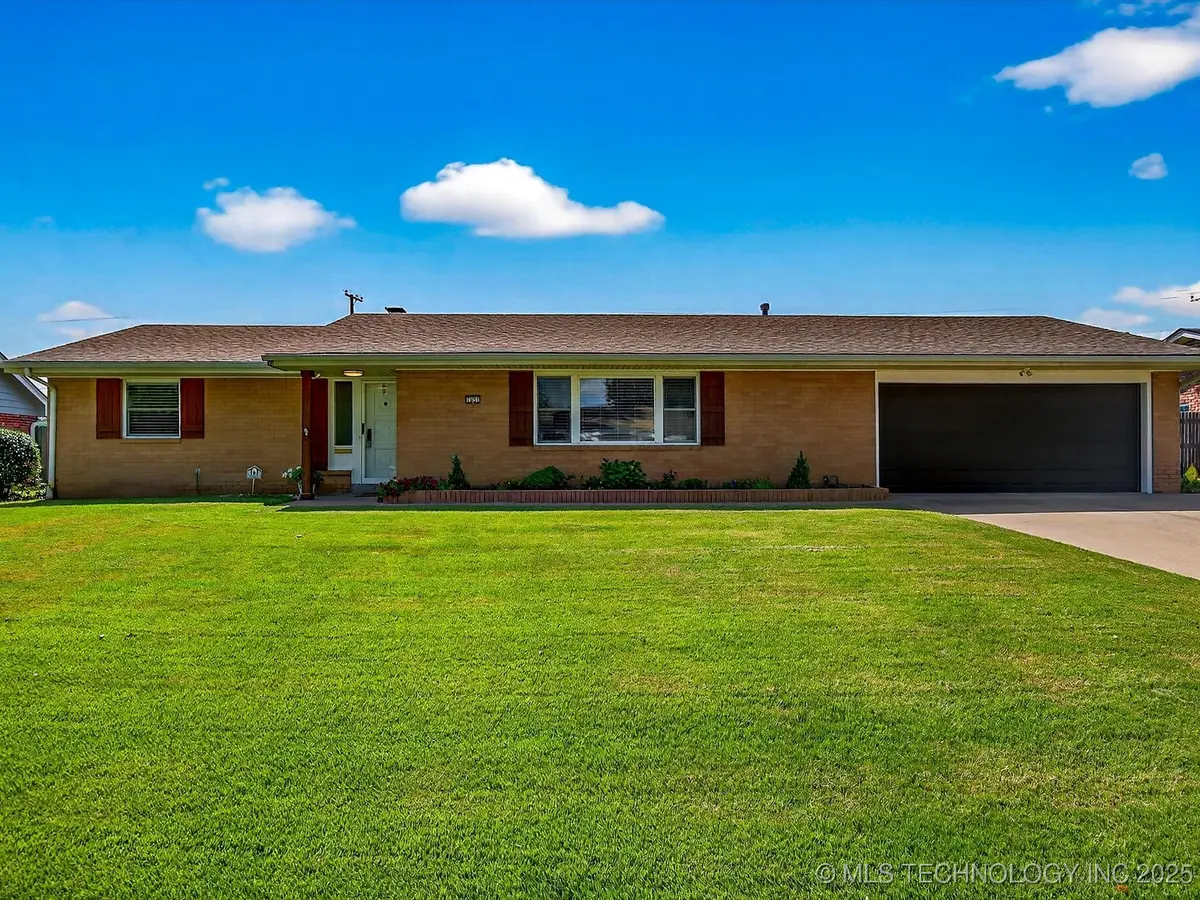
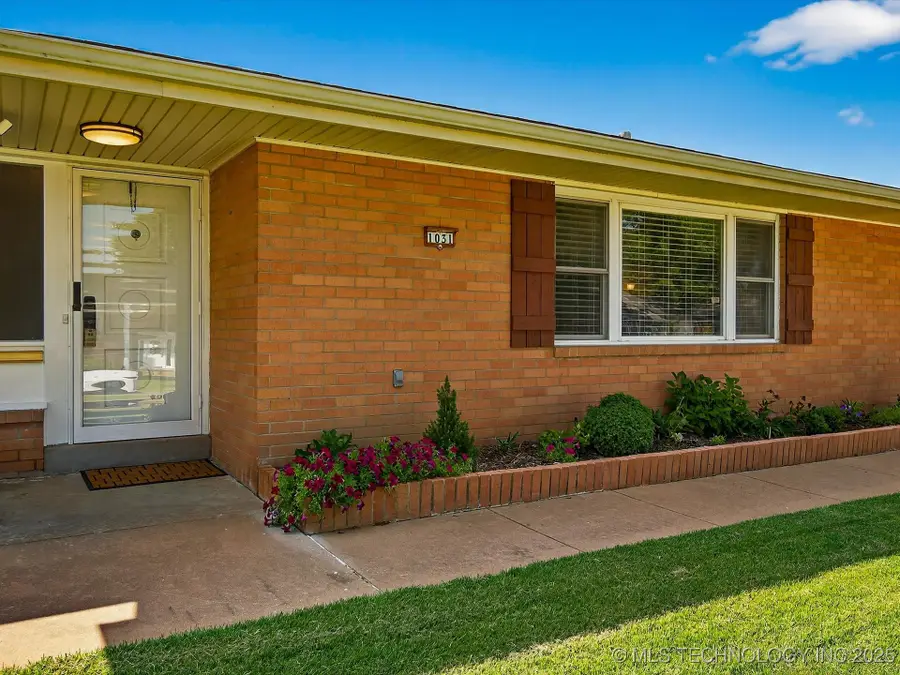
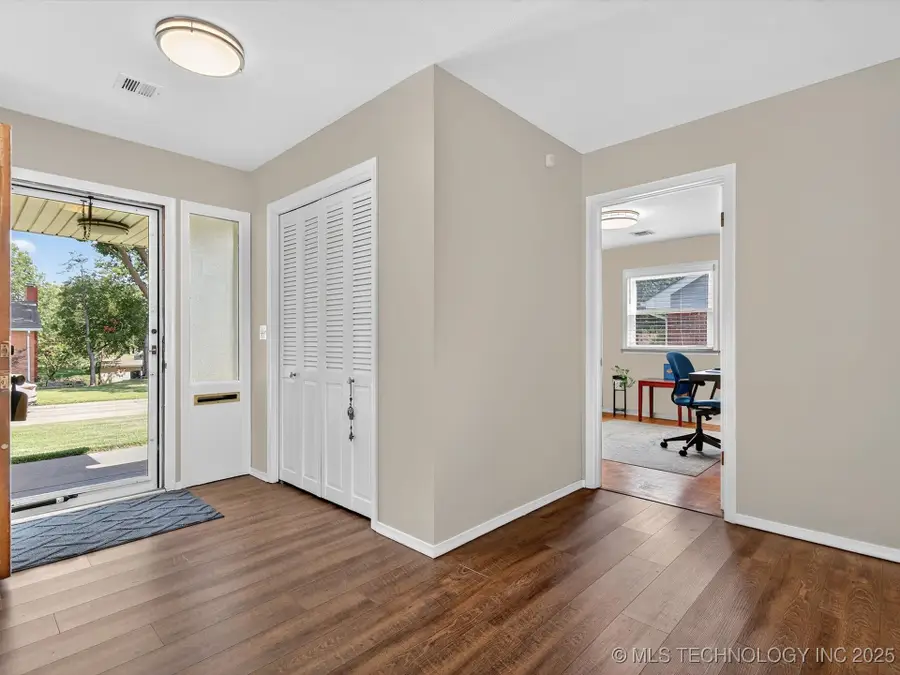
1031 SE Greystone Avenue,Bartlesville, OK 74006
$259,900
- 4 Beds
- 3 Baths
- 1,987 sq. ft.
- Single family
- Active
Listed by:kari halferty
Office:keller williams realty
MLS#:2526891
Source:OK_NORES
Price summary
- Price:$259,900
- Price per sq. ft.:$130.8
About this home
Beautifully remodeled and move-in ready, this home offers two inviting living areas including a formal space with dining and fan lighting plus a cozy den with a wood-burning fireplace, gas starter, and built-in bookshelves. The interior shines with new vinyl plank flooring, fresh paint, and 2” faux wood blinds throughout, while the remodeled kitchen is a showstopper with leathered granite countertops, newer stainless appliances including a 5-burner gas stove (2024), vent hood, dishwasher, pantry with pull-out drawers, and soft-close cabinetry. Both bathrooms have been stylishly updated with custom vanities, and the laundry room features a convenient half bath. Additional highlights include vinyl windows, an attic fan, and a newer roof (2018). The garage boasts a workshop complete with gas heat, water, and window AC, perfect for projects year-round. Outside, enjoy a fully fenced yard with storage shed, covered patio, and no neighbors behind—just peaceful green space.
Contact an agent
Home facts
- Year built:1963
- Listing Id #:2526891
- Added:1 day(s) ago
- Updated:August 22, 2025 at 08:52 PM
Rooms and interior
- Bedrooms:4
- Total bathrooms:3
- Full bathrooms:2
- Living area:1,987 sq. ft.
Heating and cooling
- Cooling:Central Air
- Heating:Central, Gas
Structure and exterior
- Year built:1963
- Building area:1,987 sq. ft.
- Lot area:0.28 Acres
Schools
- High school:Bartlesville
- Middle school:Madison
- Elementary school:Ranch Heights
Finances and disclosures
- Price:$259,900
- Price per sq. ft.:$130.8
- Tax amount:$1,945 (2024)
New listings near 1031 SE Greystone Avenue
- Open Sat, 10 to 11amNew
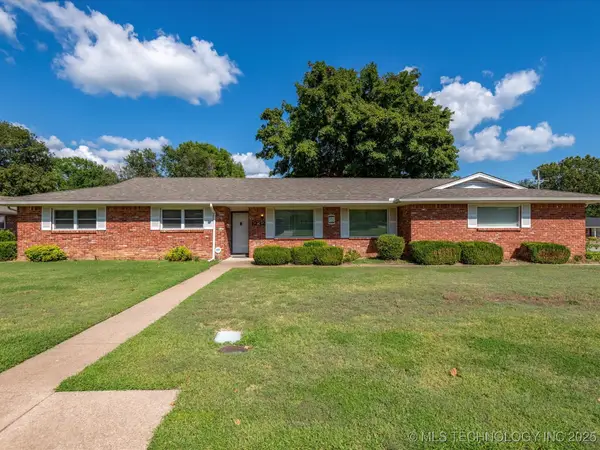 $270,000Active3 beds 2 baths2,319 sq. ft.
$270,000Active3 beds 2 baths2,319 sq. ft.1232 Meadow Drive, Bartlesville, OK 74006
MLS# 2535291Listed by: RE/MAX RESULTS - Open Sun, 11am to 1pmNew
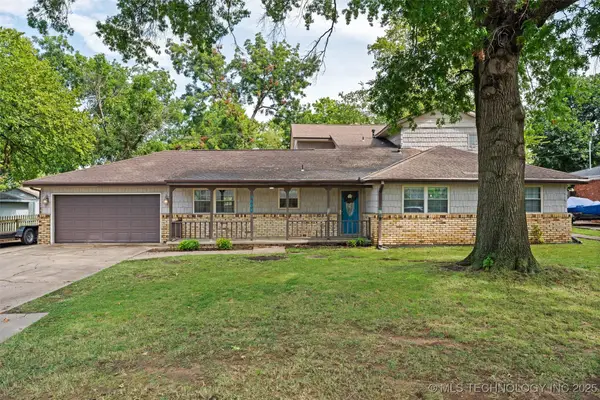 $350,000Active4 beds 3 baths3,676 sq. ft.
$350,000Active4 beds 3 baths3,676 sq. ft.3608 Velma Drive, Bartlesville, OK 74006
MLS# 2535363Listed by: KELLER WILLIAMS REALTY - New
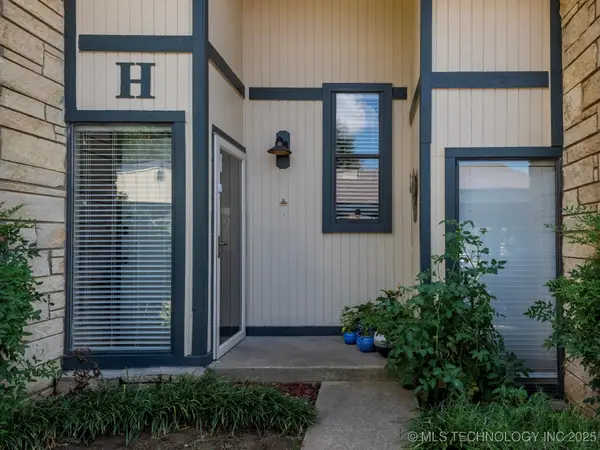 $85,000Active1 beds 1 baths859 sq. ft.
$85,000Active1 beds 1 baths859 sq. ft.5239 Nowata Road #H102, Bartlesville, OK 74006
MLS# 2535393Listed by: KELLER WILLIAMS REALTY - Open Sun, 3:30 to 4:30pmNew
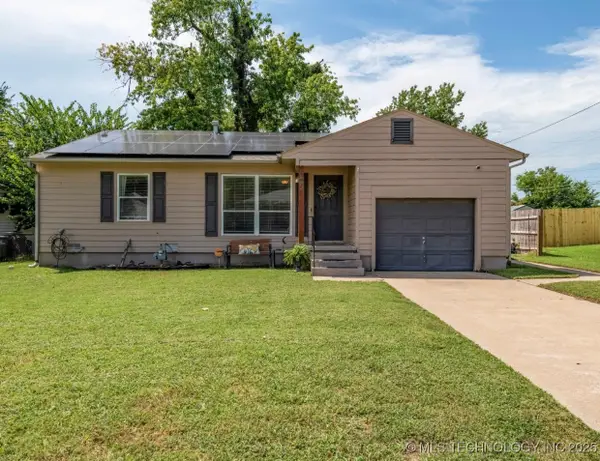 $115,000Active3 beds 1 baths1,065 sq. ft.
$115,000Active3 beds 1 baths1,065 sq. ft.105 Mistletoe Lane, Bartlesville, OK 74003
MLS# 2535914Listed by: KELLER WILLIAMS REALTY - Open Sun, 1 to 2:30pmNew
 $299,900Active5 beds 3 baths2,452 sq. ft.
$299,900Active5 beds 3 baths2,452 sq. ft.1001 S Johnstone Avenue, Bartlesville, OK 74003
MLS# 2535765Listed by: HESTER REALTY GROUP - New
 $21,000Active0.16 Acres
$21,000Active0.16 Acres3219 Boardwalk Court, Bartlesville, OK 74006
MLS# 2536611Listed by: RE/MAX RESULTS - New
 $176,000Active3 beds 2 baths1,264 sq. ft.
$176,000Active3 beds 2 baths1,264 sq. ft.4013 S Wayside Drive, Bartlesville, OK 74006
MLS# 2520781Listed by: MCGRAW, REALTORS - New
 $259,000Active3 beds 2 baths2,083 sq. ft.
$259,000Active3 beds 2 baths2,083 sq. ft.1521 Lariat Drive, Bartlesville, OK 74006
MLS# 2536227Listed by: CHINOWTH & COHEN - Open Sun, 3 to 4pmNew
 $263,000Active3 beds 2 baths1,808 sq. ft.
$263,000Active3 beds 2 baths1,808 sq. ft.3217 Rushmore Street, Bartlesville, OK 74006
MLS# 2536372Listed by: MCGRAW, REALTORS
