1051 Grandview Road, Bartlesville, OK 74006
Local realty services provided by:Better Homes and Gardens Real Estate Paramount
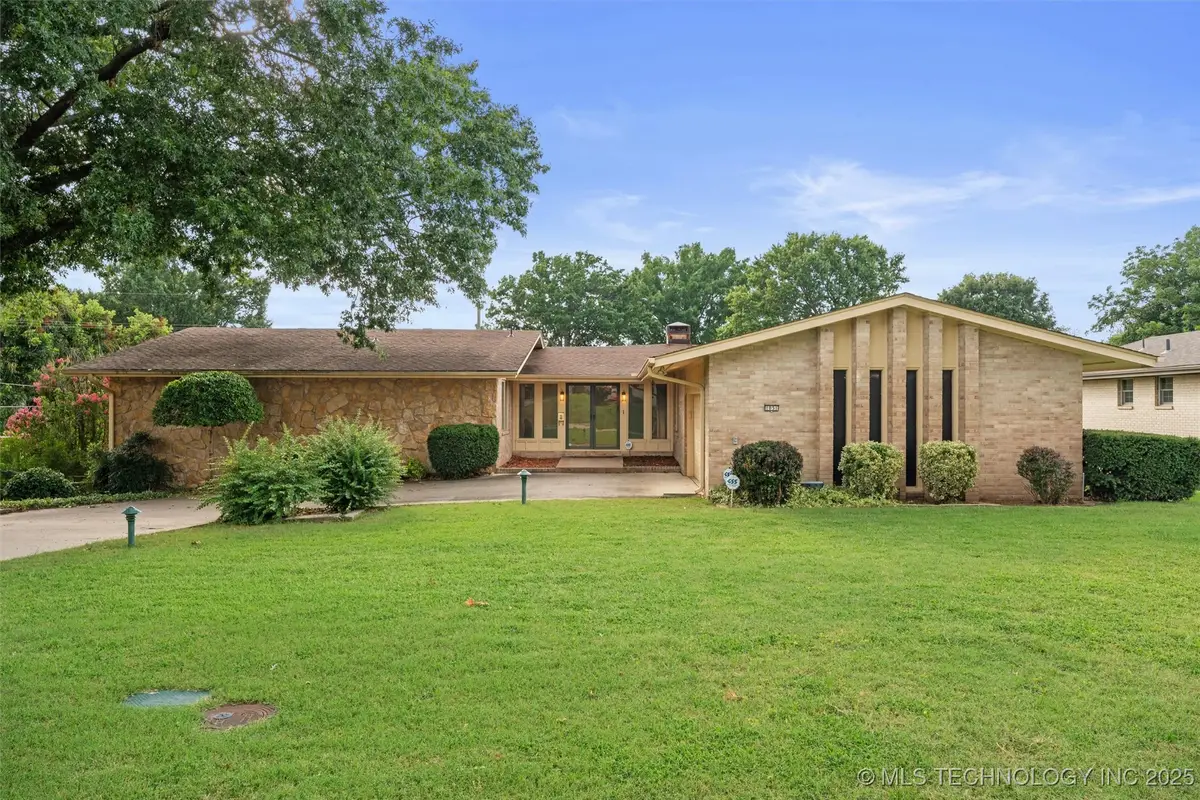
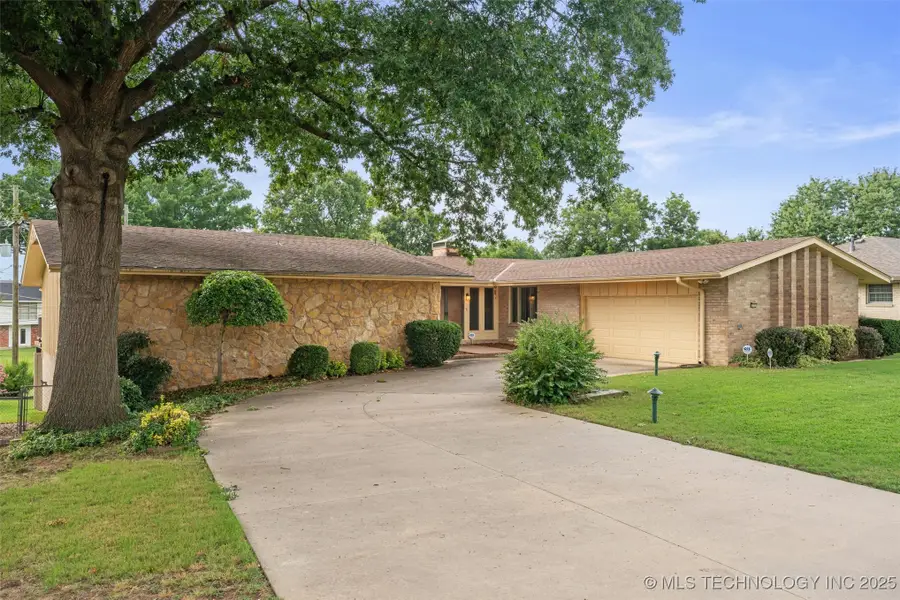
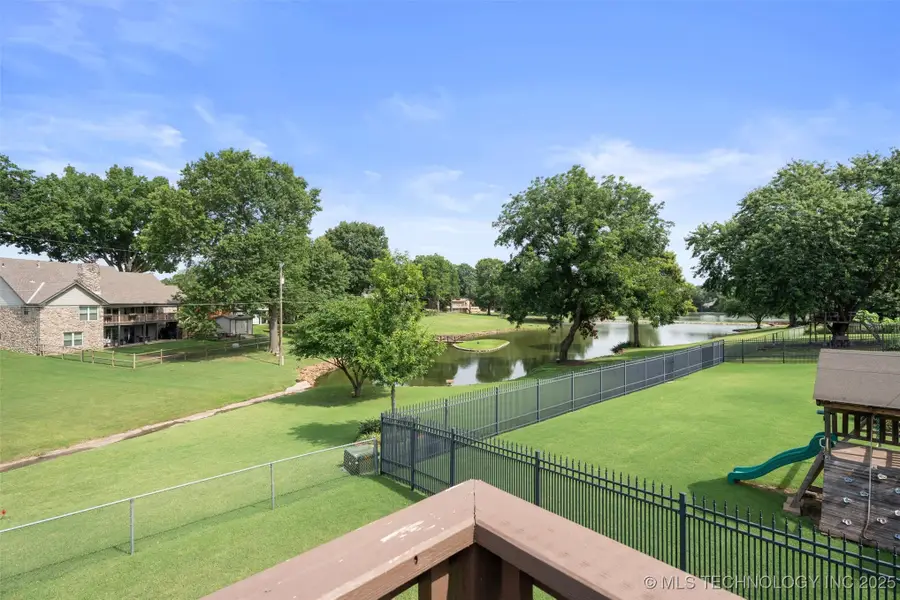
1051 Grandview Road,Bartlesville, OK 74006
$335,000
- 4 Beds
- 3 Baths
- 3,311 sq. ft.
- Single family
- Pending
Listed by:keeli droege
Office:chinowth & cohen
MLS#:2529804
Source:OK_NORES
Price summary
- Price:$335,000
- Price per sq. ft.:$101.18
About this home
Welcome to your dream retreat in one of Bartlesville's most peaceful lakeview neighborhoods. The custom-built,
one-owner home offers stunning water views and the lifestyle you've been waiting for! Step inside to find an
expansive, open living area with a lake view, fireplace, built-in bookshelves and vaulted and beamed ceiling. Newly re-painted, the kitchen features a center island, tons of cabinet space, breakfast nook and connects to a large formal dining room with built-in buffet and view. The spacious primary suite features access to the deck and a private bath & walk-in closet. Perfectly designed for entertaining, the finished walkout basement has a full game room, wet bar, second utility room, guest suite, full bath and patio access to the serene backyard oasis. Every detail reflects quality craftsmanship and pride of ownership. Whether you're hosting gatherings or enjoying quiet mornings on the deck, this home offers an unbeatable combination of comfort, style and lakefront living.
Contact an agent
Home facts
- Year built:1972
- Listing Id #:2529804
- Added:26 day(s) ago
- Updated:August 14, 2025 at 07:40 AM
Rooms and interior
- Bedrooms:4
- Total bathrooms:3
- Full bathrooms:3
- Living area:3,311 sq. ft.
Heating and cooling
- Cooling:Central Air
- Heating:Central, Gas
Structure and exterior
- Year built:1972
- Building area:3,311 sq. ft.
- Lot area:0.39 Acres
Schools
- High school:Bartlesville
- Middle school:Madison
- Elementary school:Ranch Heights
Finances and disclosures
- Price:$335,000
- Price per sq. ft.:$101.18
- Tax amount:$2,145 (2025)
New listings near 1051 Grandview Road
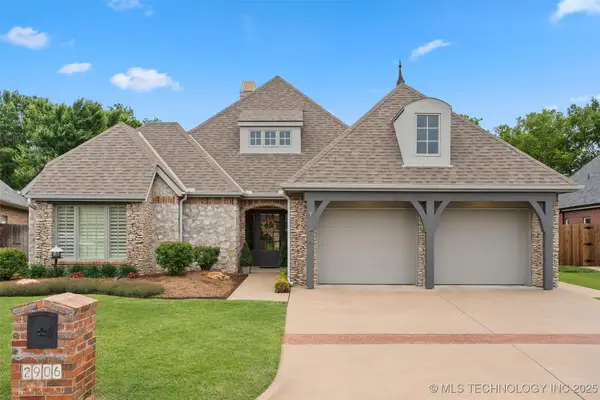 $394,000Pending2 beds 2 baths2,443 sq. ft.
$394,000Pending2 beds 2 baths2,443 sq. ft.2906 Versailles Place, Bartlesville, OK 74006
MLS# 2535296Listed by: CHINOWTH & COHEN- Open Sun, 1 to 2:30pmNew
 $649,900Active4 beds 3 baths2,624 sq. ft.
$649,900Active4 beds 3 baths2,624 sq. ft.403000 W 2150 Drive, Bartlesville, OK 74006
MLS# 2533582Listed by: KELLER WILLIAMS REALTY - New
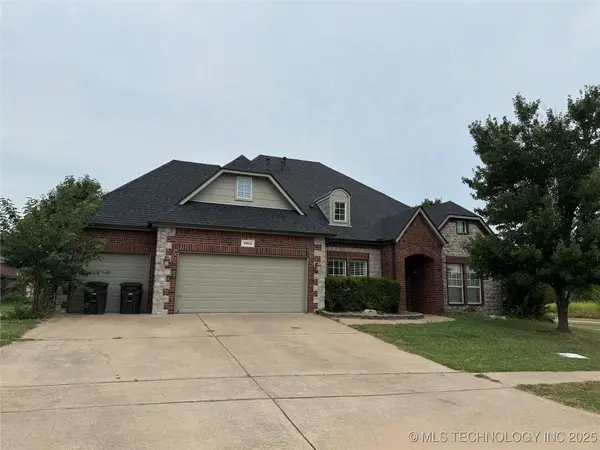 $345,000Active4 beds 4 baths3,359 sq. ft.
$345,000Active4 beds 4 baths3,359 sq. ft.5912 Woodland Road, Bartlesville, OK 74006
MLS# 2535376Listed by: BILL WHITE REAL ESTATE - New
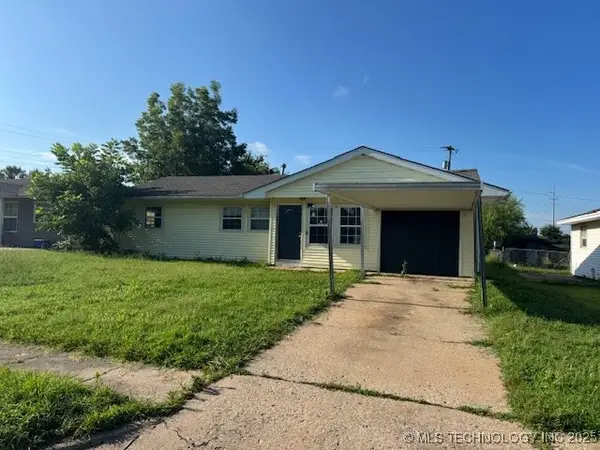 $79,900Active3 beds 1 baths947 sq. ft.
$79,900Active3 beds 1 baths947 sq. ft.302 Highland, Bartlesville, OK 74003
MLS# 2535367Listed by: FOX AND ASSOCIATES - New
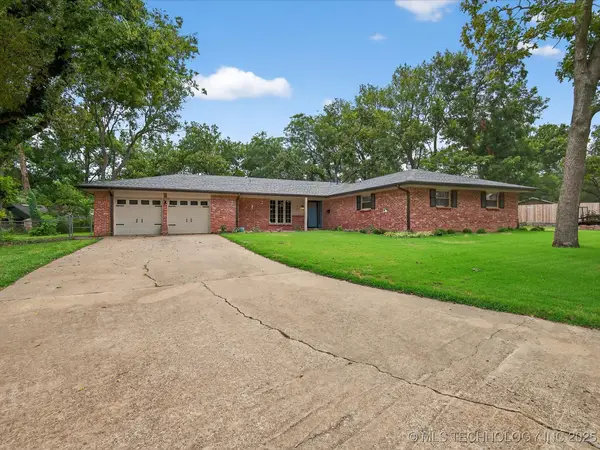 $315,000Active4 beds 3 baths3,047 sq. ft.
$315,000Active4 beds 3 baths3,047 sq. ft.2500 Evergreen Drive, Bartlesville, OK 74006
MLS# 2535308Listed by: RE/MAX RESULTS - New
 $64,900Active2 beds 1 baths842 sq. ft.
$64,900Active2 beds 1 baths842 sq. ft.1507 S Elm Avenue, Bartlesville, OK 74003
MLS# 2535089Listed by: CHINOWTH & COHEN - Open Sat, 1 to 3pmNew
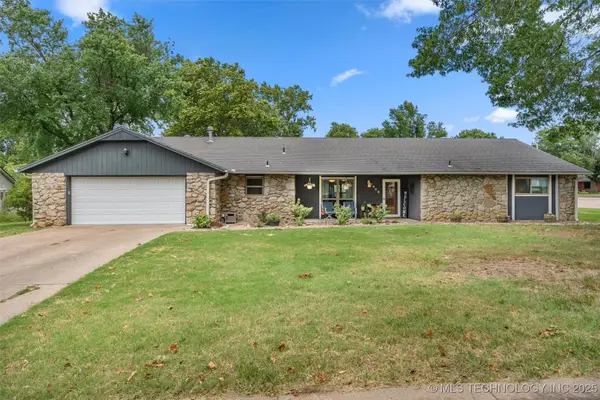 $265,000Active4 beds 3 baths2,185 sq. ft.
$265,000Active4 beds 3 baths2,185 sq. ft.1408 Meadowcrest Court, Bartlesville, OK 74006
MLS# 2535081Listed by: COLDWELL BANKER SELECT - New
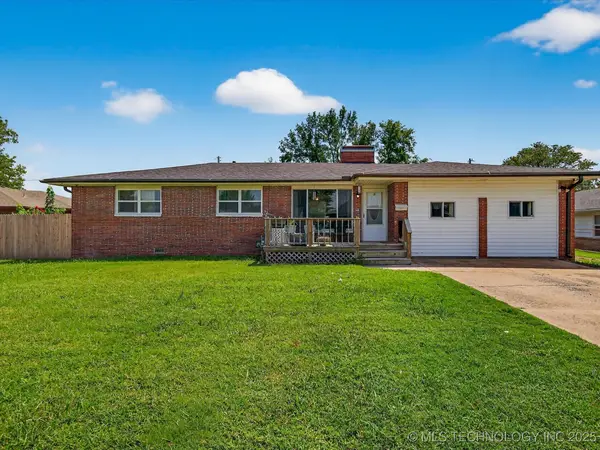 $170,000Active4 beds 2 baths1,704 sq. ft.
$170,000Active4 beds 2 baths1,704 sq. ft.3615 Utah Avenue, Bartlesville, OK 74006
MLS# 2534744Listed by: KELLER WILLIAMS REALTY - New
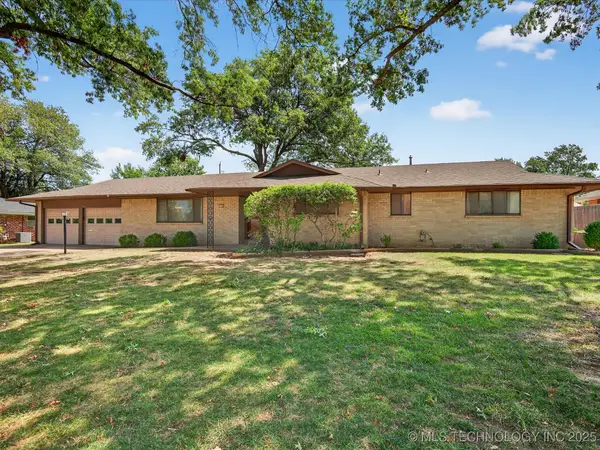 $225,000Active4 beds 3 baths2,277 sq. ft.
$225,000Active4 beds 3 baths2,277 sq. ft.1306 SE Greystone Avenue, Bartlesville, OK 74006
MLS# 2529223Listed by: RE/MAX RESULTS  $399,900Pending4 beds 5 baths3,357 sq. ft.
$399,900Pending4 beds 5 baths3,357 sq. ft.2701 Oxford Court, Bartlesville, OK 74006
MLS# 2534911Listed by: MCGRAW, REALTORS
