1242 May Lane, Bartlesville, OK 74006
Local realty services provided by:Better Homes and Gardens Real Estate Paramount
1242 May Lane,Bartlesville, OK 74006
$280,000
- 4 Beds
- 3 Baths
- 2,455 sq. ft.
- Single family
- Active
Listed by: allison atkinson
Office: keller williams realty
MLS#:2537321
Source:OK_NORES
Price summary
- Price:$280,000
- Price per sq. ft.:$114.05
About this home
This beautiful 4 bed, 2.5 bath home offers space, comfort, and thoughtful updates throughout. The main level welcomes you with a spacious living room featuring a cozy fireplace and built-in shelving as the focal point. The living room flows seamlessly into the bright, open kitchen, where an oversized window overlooks the backyard. The kitchen is equipped with granite countertops, a gas range, coffee bar, walk-in pantry, built-in storage cabinet, and a breakfast nook. Just off the nook, a hallway leads to a half bath and a laundry room with abundant storage, then circles back to the dining room—flexible enough to serve as a second living space. The primary suite is tucked away for privacy and opens directly to the back deck through sliding glass doors. Its ensuite bath includes granite countertops, a walk-in shower, and extra shelving for daily essentials. Upstairs, you’ll find three generously sized bedrooms and a full bath. Outside, a breezeway connects the home to the 2-car detached garage, which also includes an in-ground storm shelter. The backyard is fully fenced for privacy & features a spacious deck. Located in the desirable Ranch Heights school district, with the school visible right from your front yard, this home combines convenience and charm.
Contact an agent
Home facts
- Year built:1968
- Listing ID #:2537321
- Added:107 day(s) ago
- Updated:December 21, 2025 at 04:38 PM
Rooms and interior
- Bedrooms:4
- Total bathrooms:3
- Full bathrooms:2
- Living area:2,455 sq. ft.
Heating and cooling
- Cooling:Central Air
- Heating:Central, Gas
Structure and exterior
- Year built:1968
- Building area:2,455 sq. ft.
- Lot area:0.22 Acres
Schools
- High school:Bartlesville
- Middle school:Madison
- Elementary school:Ranch Heights
Finances and disclosures
- Price:$280,000
- Price per sq. ft.:$114.05
- Tax amount:$2,636 (2024)
New listings near 1242 May Lane
- New
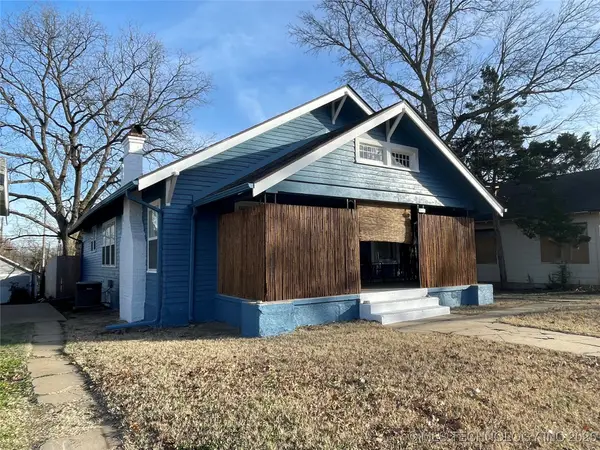 $190,000Active3 beds 2 baths1,636 sq. ft.
$190,000Active3 beds 2 baths1,636 sq. ft.812 SE Delaware, Bartlesville, OK 74003
MLS# 2550689Listed by: MCGRAW, REALTORS - New
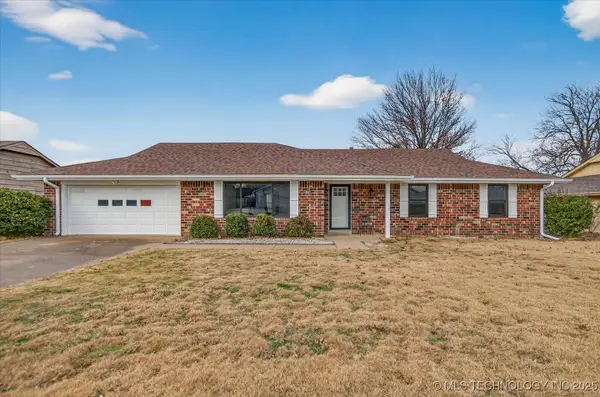 $255,000Active3 beds 2 baths1,887 sq. ft.
$255,000Active3 beds 2 baths1,887 sq. ft.6736 Dorsett Drive, Bartlesville, OK 74006
MLS# 2550492Listed by: RE/MAX RESULTS - New
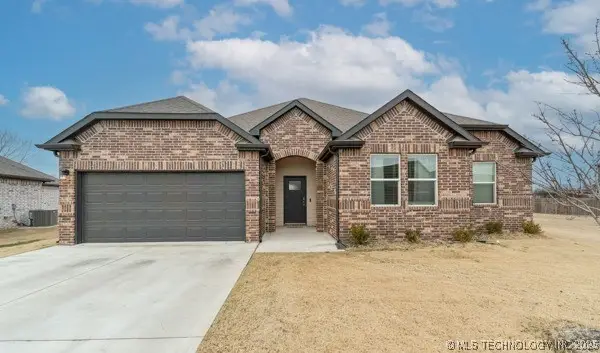 $298,000Active4 beds 2 baths2,042 sq. ft.
$298,000Active4 beds 2 baths2,042 sq. ft.1503 Bluestem Drive, Bartlesville, OK 74006
MLS# 2550371Listed by: SOLID ROCK, REALTORS 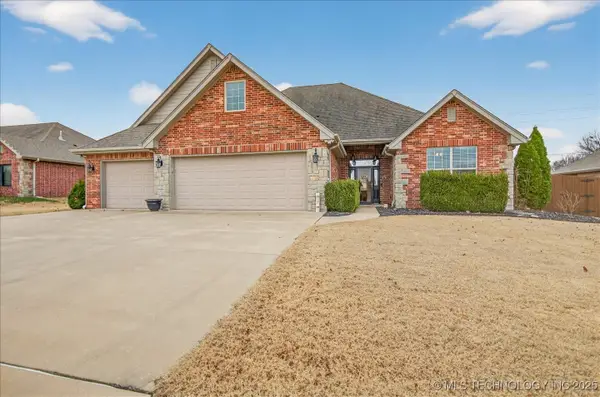 $385,000Pending4 beds 4 baths2,663 sq. ft.
$385,000Pending4 beds 4 baths2,663 sq. ft.5711 Woodland Road, Bartlesville, OK 74006
MLS# 2550152Listed by: RE/MAX RESULTS- Open Sun, 2 to 4pmNew
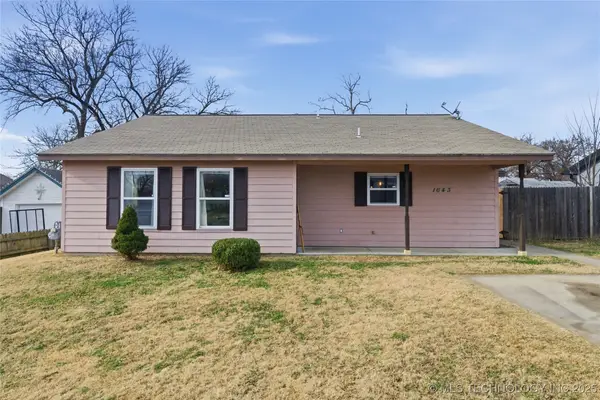 $140,000Active4 beds 2 baths1,296 sq. ft.
$140,000Active4 beds 2 baths1,296 sq. ft.1643 S Oak Avenue, Bartlesville, OK 74003
MLS# 2548837Listed by: KELLER WILLIAMS PREFERRED - New
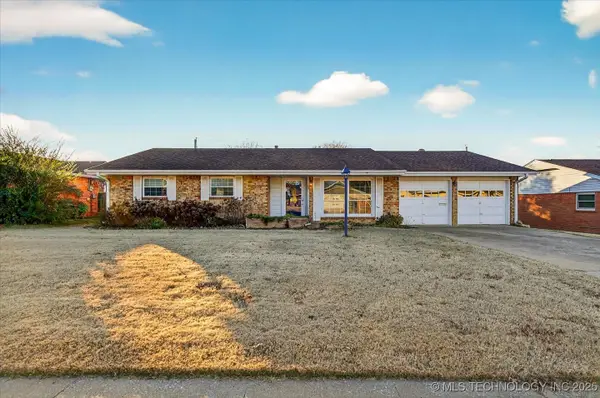 $215,000Active3 beds 2 baths1,744 sq. ft.
$215,000Active3 beds 2 baths1,744 sq. ft.737 Crown Drive, Bartlesville, OK 74006
MLS# 2549361Listed by: KELLER WILLIAMS REALTY - New
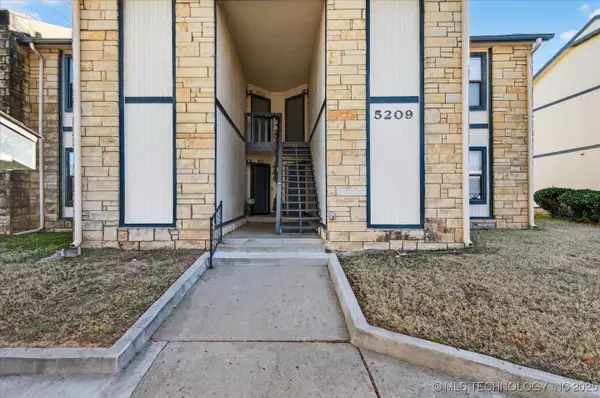 $79,900Active1 beds 1 baths788 sq. ft.
$79,900Active1 beds 1 baths788 sq. ft.5209 Nowata Road #B203, Bartlesville, OK 74006
MLS# 2549873Listed by: HESTER REALTY GROUP - New
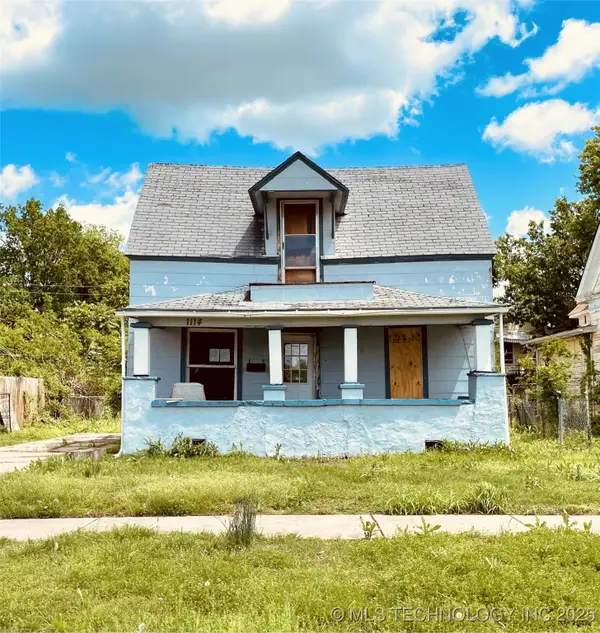 $45,000Active4 beds 2 baths1,869 sq. ft.
$45,000Active4 beds 2 baths1,869 sq. ft.1114 S Keeler Avenue, Bartlesville, OK 74003
MLS# 2549989Listed by: MCGRAW, REALTORS - New
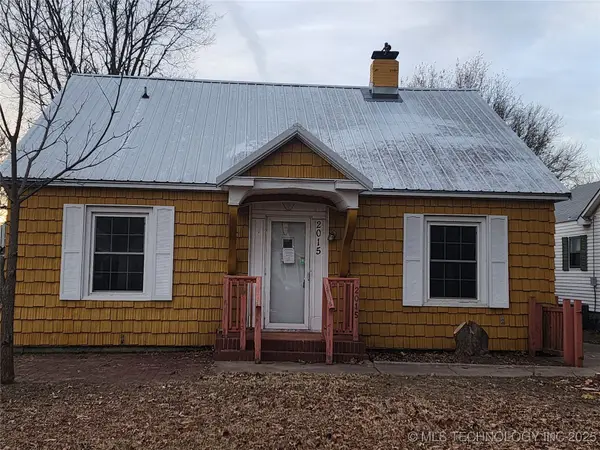 $89,900Active4 beds 2 baths1,820 sq. ft.
$89,900Active4 beds 2 baths1,820 sq. ft.2015 S Dewey Avenue, Bartlesville, OK 74003
MLS# 2549869Listed by: KELLER WILLIAMS PREMIER - New
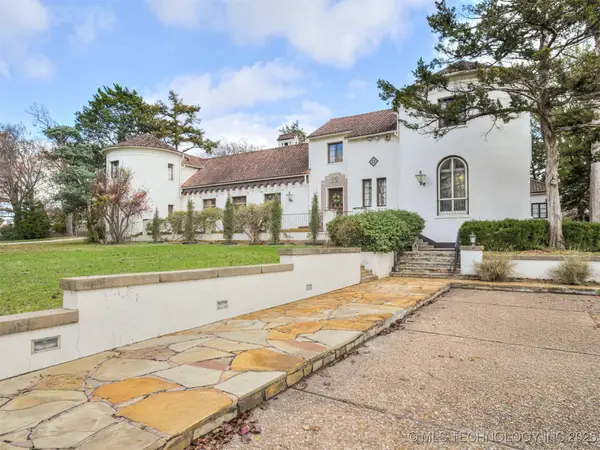 $950,000Active7 beds 9 baths10,793 sq. ft.
$950,000Active7 beds 9 baths10,793 sq. ft.2400 Terrace Drive, Bartlesville, OK 74006
MLS# 2547455Listed by: KELLER WILLIAMS REALTY
