1258 Guinn Lane, Bartlesville, OK 74006
Local realty services provided by:Better Homes and Gardens Real Estate Paramount
1258 Guinn Lane,Bartlesville, OK 74006
$214,000
- 4 Beds
- 2 Baths
- 1,809 sq. ft.
- Single family
- Pending
Listed by:kari halferty
Office:keller williams realty
MLS#:2526023
Source:OK_NORES
Price summary
- Price:$214,000
- Price per sq. ft.:$118.3
About this home
Step inside and feel right at home in this beautifully updated residence, where thoughtful upgrades and timeless charm come together effortlessly. A new roof (2022) and energy-efficient double-hung tilt-in vinyl windows provide peace of mind, while fresh paint and new carpet add a crisp, clean feel throughout. Enjoy the flexibility of two living spaces—the cozy den could easily transform into a spacious formal dining room or office with doors that close for privacy. The remodeled kitchen is a true highlight, featuring Corian countertops, gleaming cherry cabinets, an appliance garage and pantry, new dishwasher (2025), gas cooktop stove, hardwood floors, a charming bead board ceiling, breakfast nook, and bar seating for casual meals. The beamed ceiling in the living room and wood-burning fireplace with gas logs add warmth and character. The hall bath has been stylishly remodeled with a jetted tub, perfect for unwinding. Additional features include a new water heater (2023), 21 SEER high-efficiency HVAC with 2-stage variable speed, sprinkler system, shadow box fencing, and a covered patio ideal for enjoying outdoor living. This home blends comfort, quality, and style in every detail.
Contact an agent
Home facts
- Year built:1972
- Listing ID #:2526023
- Added:48 day(s) ago
- Updated:September 19, 2025 at 07:44 AM
Rooms and interior
- Bedrooms:4
- Total bathrooms:2
- Full bathrooms:2
- Living area:1,809 sq. ft.
Heating and cooling
- Cooling:Central Air
- Heating:Central, Gas
Structure and exterior
- Year built:1972
- Building area:1,809 sq. ft.
- Lot area:0.24 Acres
Schools
- High school:Bartlesville
- Middle school:Madison
- Elementary school:Ranch Heights
Finances and disclosures
- Price:$214,000
- Price per sq. ft.:$118.3
- Tax amount:$1,230 (2024)
New listings near 1258 Guinn Lane
- Open Sun, 1 to 2pmNew
 $298,000Active4 beds 2 baths1,994 sq. ft.
$298,000Active4 beds 2 baths1,994 sq. ft.2514 Waterford Court, Bartlesville, OK 74006
MLS# 2540214Listed by: KELLER WILLIAMS REALTY - New
 $310,000Active3 beds 3 baths3,012 sq. ft.
$310,000Active3 beds 3 baths3,012 sq. ft.1628 S Osage Avenue, Bartlesville, OK 74003
MLS# 2540508Listed by: CHINOWTH & COHEN - New
 $235,000Active4 beds 3 baths1,771 sq. ft.
$235,000Active4 beds 3 baths1,771 sq. ft.4607 E Rolling Hills Drive, Bartlesville, OK 74006
MLS# 2540532Listed by: CHINOWTH & COHEN - New
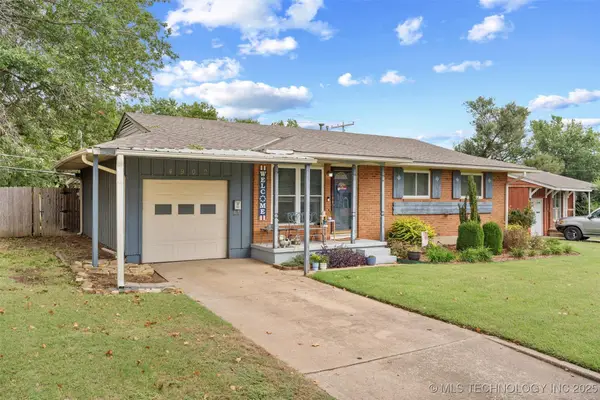 $119,900Active3 beds 1 baths1,001 sq. ft.
$119,900Active3 beds 1 baths1,001 sq. ft.4900 E Frank Phillips Boulevard, Bartlesville, OK 74006
MLS# 2540758Listed by: MCGRAW, REALTORS  $32,900Active0.3 Acres
$32,900Active0.3 Acres2707 Mountain Road, Bartlesville, OK 74003
MLS# 2508179Listed by: COLDWELL BANKER SELECT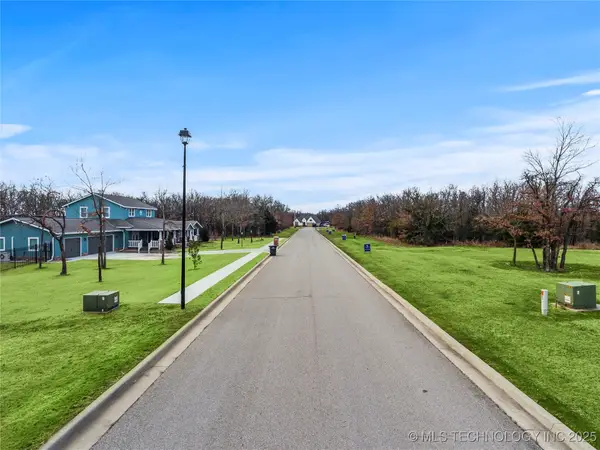 $32,900Active0.3 Acres
$32,900Active0.3 Acres2711 Mountain Road, Bartlesville, OK 74003
MLS# 2508181Listed by: COLDWELL BANKER SELECT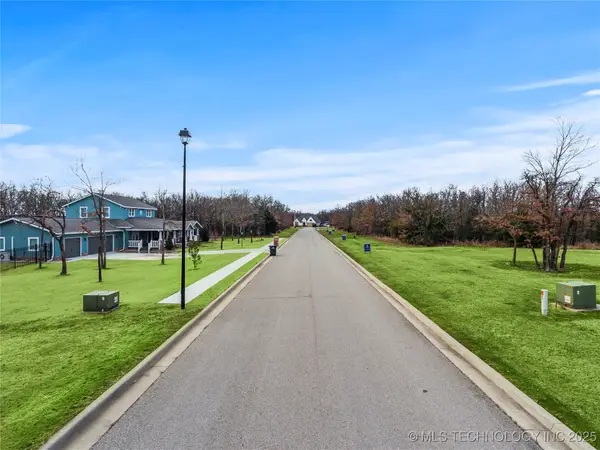 $32,900Active0.3 Acres
$32,900Active0.3 Acres2715 Mountain Road, Bartlesville, OK 74003
MLS# 2508182Listed by: COLDWELL BANKER SELECT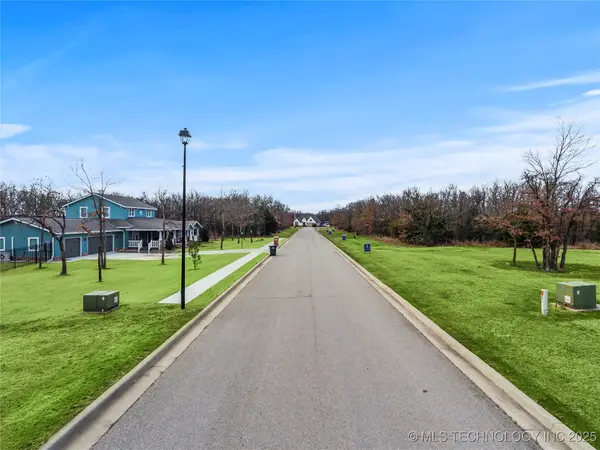 $32,900Active0.3 Acres
$32,900Active0.3 Acres2641 SW Mountain Road, Bartlesville, OK 74003
MLS# 2508192Listed by: COLDWELL BANKER SELECT $32,900Active0.28 Acres
$32,900Active0.28 Acres2649 SW Mountain Road, Bartlesville, OK 74003
MLS# 2508198Listed by: COLDWELL BANKER SELECT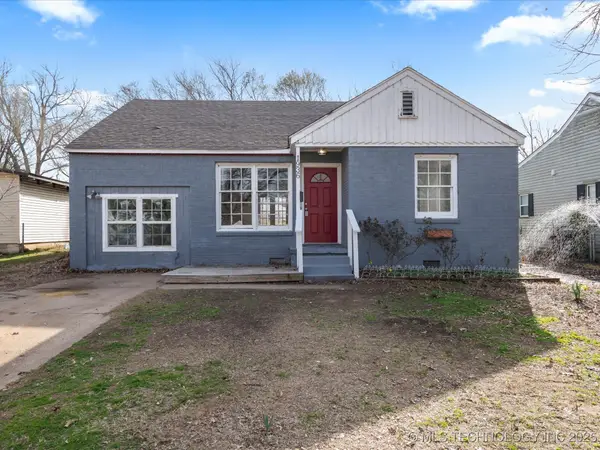 $130,000Active2 beds 2 baths1,802 sq. ft.
$130,000Active2 beds 2 baths1,802 sq. ft.1936 S Johnstone Avenue, Bartlesville, OK 74003
MLS# 2510797Listed by: MCGRAW, REALTORS
