1532 Whitney Lane, Bartlesville, OK 74006
Local realty services provided by:Better Homes and Gardens Real Estate Winans
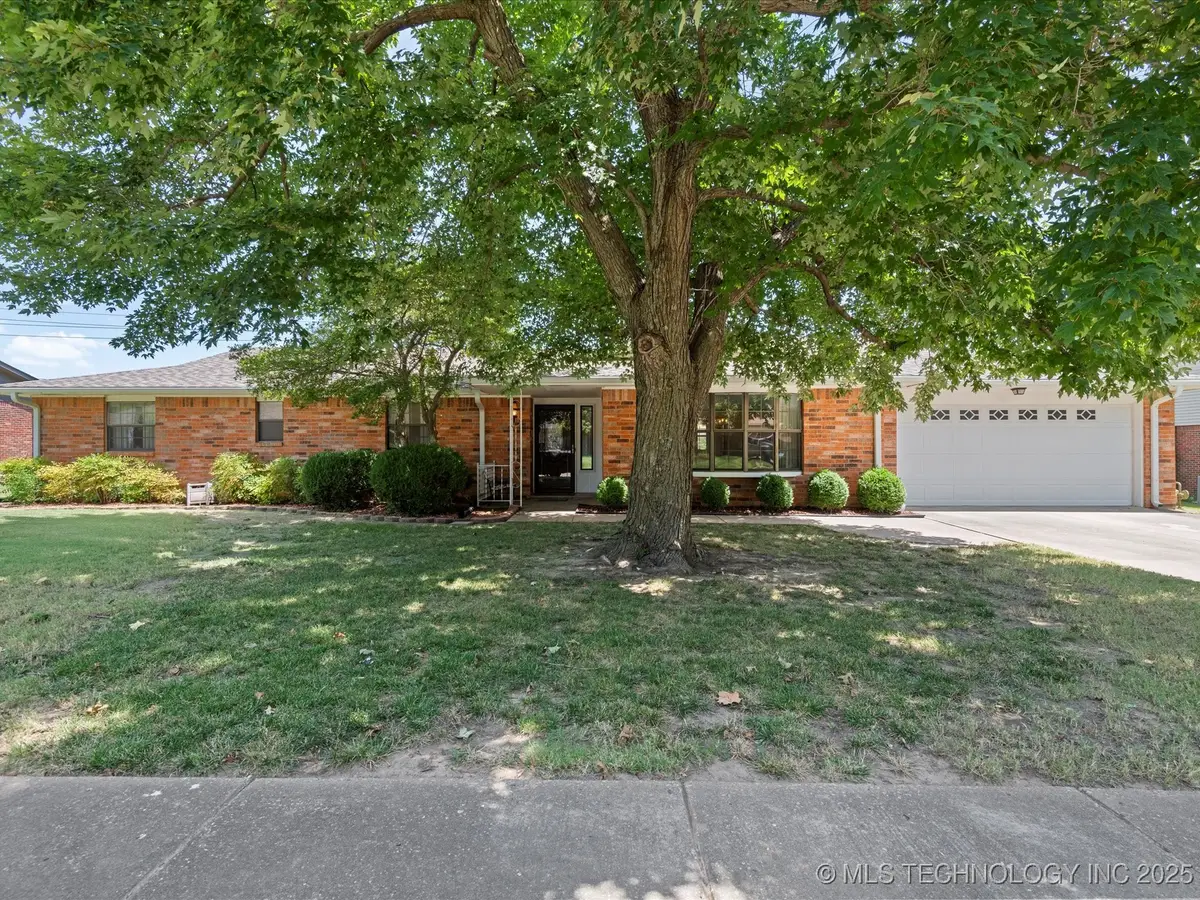

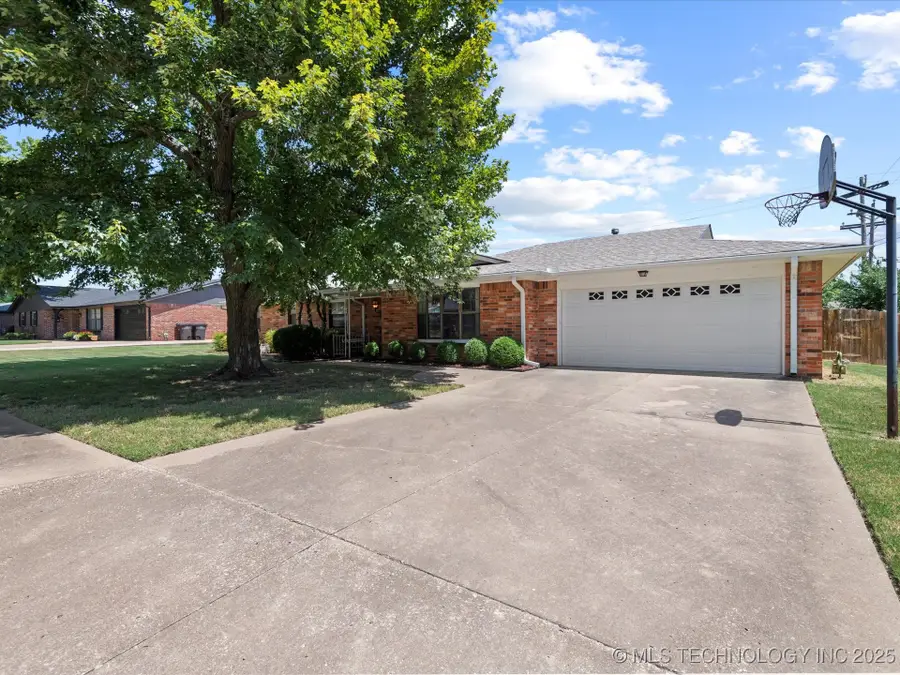
1532 Whitney Lane,Bartlesville, OK 74006
$259,000
- 4 Beds
- 3 Baths
- 2,251 sq. ft.
- Single family
- Pending
Listed by:lee ann pierce
Office:re/max results
MLS#:2532303
Source:OK_NORES
Price summary
- Price:$259,000
- Price per sq. ft.:$115.06
About this home
4 Bedroom, 2.5 bath home seeks new owner with appreciation for condition, cleanliness, and location! Beautiful wood laminate flooring continues from formal living and dining, to spacious den, and down the hallway. All 4 spacious bedrooms are nicely carpeted. Kitchen and baths all updated with the same granite countertop, creating a cohesive feel throughout the home. All appliances including kitchen refrigerator, washer and dryer remain. Roomy bathrooms are nicely updated with attractive floor tile, tub surrounds, and have an abundance of storage. The lovely den is the hub of the home, with vaulted ceiling, wet bar, fireplace with soaring brickwork, flanked by bookshelves, and open to the kitchen and breakfast nook. Covered and uncovered patio area, fully fenced backyard with wonderful, producing garden spot, and no neighbors behind. Roof, gutters with leaf guard, window screens, and storm door replaced 2023. For those with allergy concerns, no pets have been kept in this immaculate home for many years. Whatever this home has needed over the years, it has received. Now it just needs a new owner!
Contact an agent
Home facts
- Year built:1980
- Listing Id #:2532303
- Added:13 day(s) ago
- Updated:August 14, 2025 at 07:40 AM
Rooms and interior
- Bedrooms:4
- Total bathrooms:3
- Full bathrooms:2
- Living area:2,251 sq. ft.
Heating and cooling
- Cooling:Central Air
- Heating:Central, Gas
Structure and exterior
- Year built:1980
- Building area:2,251 sq. ft.
- Lot area:0.28 Acres
Schools
- High school:Bartlesville
- Middle school:Madison
- Elementary school:Ranch Heights
Finances and disclosures
- Price:$259,000
- Price per sq. ft.:$115.06
- Tax amount:$1,626 (2024)
New listings near 1532 Whitney Lane
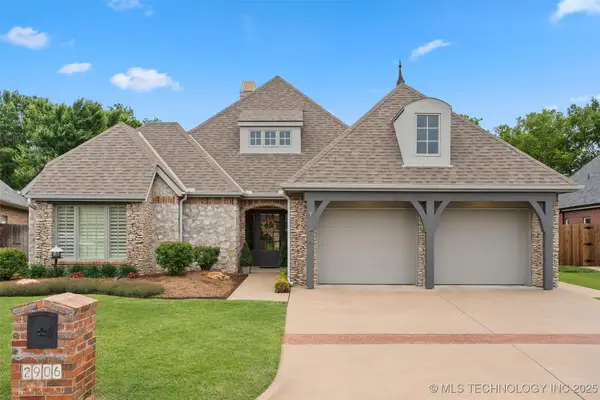 $394,000Pending2 beds 2 baths2,443 sq. ft.
$394,000Pending2 beds 2 baths2,443 sq. ft.2906 Versailles Place, Bartlesville, OK 74006
MLS# 2535296Listed by: CHINOWTH & COHEN- Open Sun, 1 to 2:30pmNew
 $649,900Active4 beds 3 baths2,624 sq. ft.
$649,900Active4 beds 3 baths2,624 sq. ft.403000 W 2150 Drive, Bartlesville, OK 74006
MLS# 2533582Listed by: KELLER WILLIAMS REALTY - New
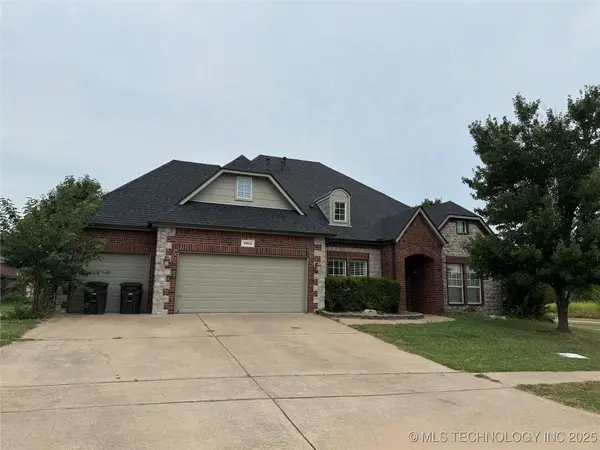 $345,000Active4 beds 4 baths3,359 sq. ft.
$345,000Active4 beds 4 baths3,359 sq. ft.5912 Woodland Road, Bartlesville, OK 74006
MLS# 2535376Listed by: BILL WHITE REAL ESTATE - New
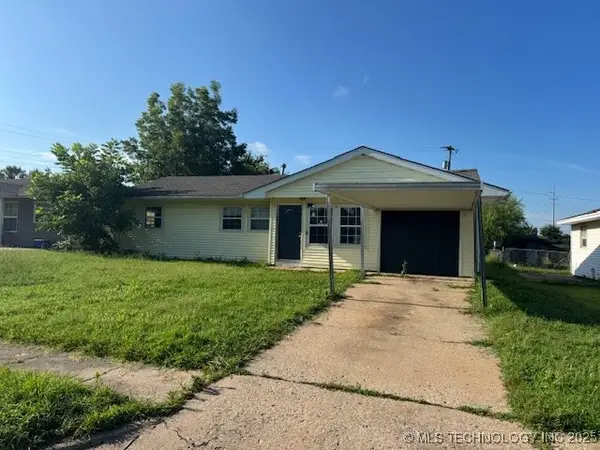 $79,900Active3 beds 1 baths947 sq. ft.
$79,900Active3 beds 1 baths947 sq. ft.302 Highland, Bartlesville, OK 74003
MLS# 2535367Listed by: FOX AND ASSOCIATES - New
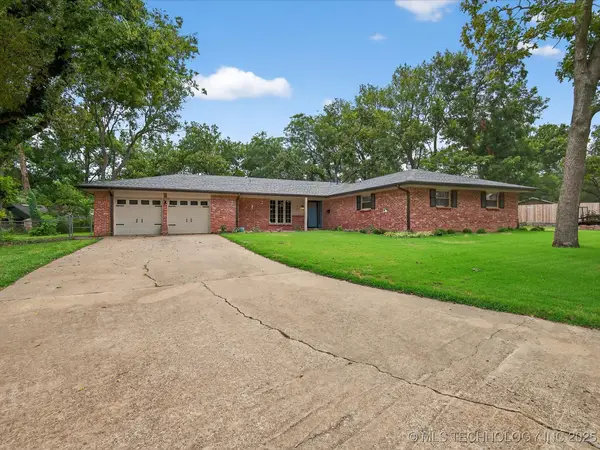 $315,000Active4 beds 3 baths3,047 sq. ft.
$315,000Active4 beds 3 baths3,047 sq. ft.2500 Evergreen Drive, Bartlesville, OK 74006
MLS# 2535308Listed by: RE/MAX RESULTS - New
 $64,900Active2 beds 1 baths842 sq. ft.
$64,900Active2 beds 1 baths842 sq. ft.1507 S Elm Avenue, Bartlesville, OK 74003
MLS# 2535089Listed by: CHINOWTH & COHEN - Open Sat, 1 to 3pmNew
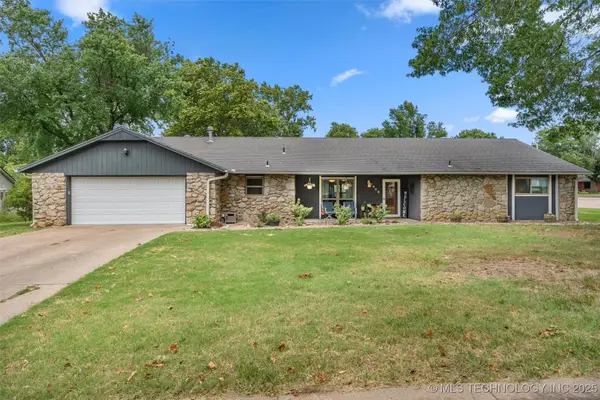 $265,000Active4 beds 3 baths2,185 sq. ft.
$265,000Active4 beds 3 baths2,185 sq. ft.1408 Meadowcrest Court, Bartlesville, OK 74006
MLS# 2535081Listed by: COLDWELL BANKER SELECT - New
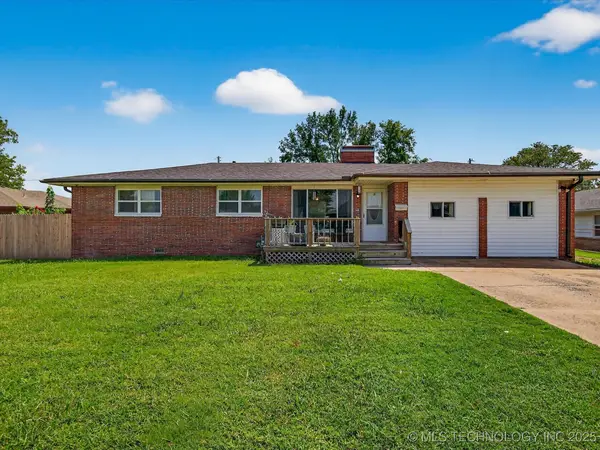 $170,000Active4 beds 2 baths1,704 sq. ft.
$170,000Active4 beds 2 baths1,704 sq. ft.3615 Utah Avenue, Bartlesville, OK 74006
MLS# 2534744Listed by: KELLER WILLIAMS REALTY - New
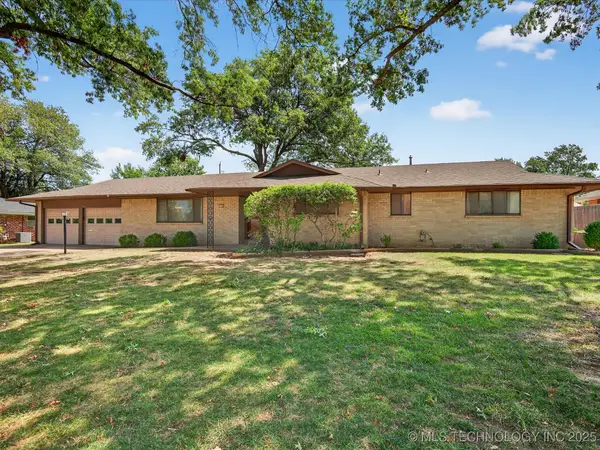 $225,000Active4 beds 3 baths2,277 sq. ft.
$225,000Active4 beds 3 baths2,277 sq. ft.1306 SE Greystone Avenue, Bartlesville, OK 74006
MLS# 2529223Listed by: RE/MAX RESULTS  $399,900Pending4 beds 5 baths3,357 sq. ft.
$399,900Pending4 beds 5 baths3,357 sq. ft.2701 Oxford Court, Bartlesville, OK 74006
MLS# 2534911Listed by: MCGRAW, REALTORS
