1600 SE Whitney Lane, Bartlesville, OK 74006
Local realty services provided by:Better Homes and Gardens Real Estate Paramount
Listed by:rick green
Office:green-wesson llc.
MLS#:2524565
Source:OK_NORES
Price summary
- Price:$258,000
- Price per sq. ft.:$109.83
About this home
Reduced to $258,000.00 PROFESSIONAL Pictures HAVE ARRIVED Completed and ready --NEW ROOF NEW GUTTERING NEW CARPET UPSTAIRS completely painted interior NEW LIGHT FIXTURES -ceiling fans - stunning fireplace that open into the kitchen HAS so much potential!!!! this home offers 4 beds rooms all upstairs 2 baths and 1/2 bath -large utility room room with sink -update HAVC upstair vents -2 car attached garage-free standing WOW FACTOR Shop 30x30 has electric 220/110 & unlimited potential-Drive way from the front of the house to the Shop- Two covered patios- 2 doors and an overhead door as well.. 4 additional cars MAYBE MORE! or whatever one would like to use as Maybe a business ?- two living areas formal dinning room A MUST TO SEE! - this can be used for extra cars hobby shop or even running a business !! This neighborhood has mature trees simply wonderful location and easy access to everything Bartlesville has to offer. Lot is amazing as well.
Text before showing please
Contact an agent
Home facts
- Year built:1979
- Listing ID #:2524565
- Added:97 day(s) ago
- Updated:September 19, 2025 at 07:44 AM
Rooms and interior
- Bedrooms:4
- Total bathrooms:3
- Full bathrooms:2
- Living area:2,349 sq. ft.
Heating and cooling
- Cooling:Central Air
- Heating:Central, Gas
Structure and exterior
- Year built:1979
- Building area:2,349 sq. ft.
- Lot area:0.28 Acres
Schools
- High school:Bartlesville
- Elementary school:Ranch Heights
Finances and disclosures
- Price:$258,000
- Price per sq. ft.:$109.83
- Tax amount:$2,040 (2024)
New listings near 1600 SE Whitney Lane
- New
 $310,000Active3 beds 3 baths3,012 sq. ft.
$310,000Active3 beds 3 baths3,012 sq. ft.1628 S Osage Avenue, Bartlesville, OK 74003
MLS# 2540508Listed by: CHINOWTH & COHEN - New
 $235,000Active4 beds 3 baths1,771 sq. ft.
$235,000Active4 beds 3 baths1,771 sq. ft.4607 E Rolling Hills Drive, Bartlesville, OK 74006
MLS# 2540532Listed by: CHINOWTH & COHEN - New
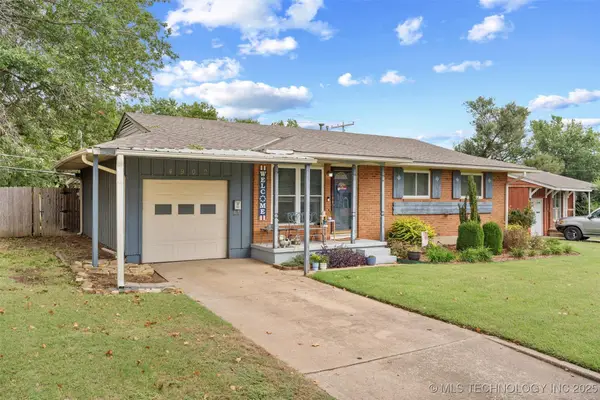 $119,900Active3 beds 1 baths1,001 sq. ft.
$119,900Active3 beds 1 baths1,001 sq. ft.4900 E Frank Phillips Boulevard, Bartlesville, OK 74006
MLS# 2540758Listed by: MCGRAW, REALTORS  $32,900Active0.3 Acres
$32,900Active0.3 Acres2707 Mountain Road, Bartlesville, OK 74003
MLS# 2508179Listed by: COLDWELL BANKER SELECT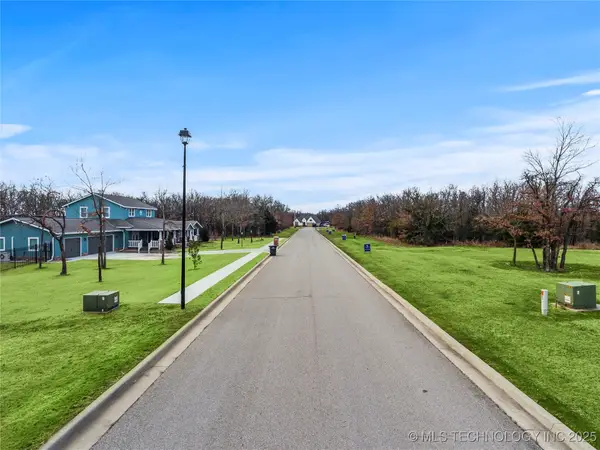 $32,900Active0.3 Acres
$32,900Active0.3 Acres2711 Mountain Road, Bartlesville, OK 74003
MLS# 2508181Listed by: COLDWELL BANKER SELECT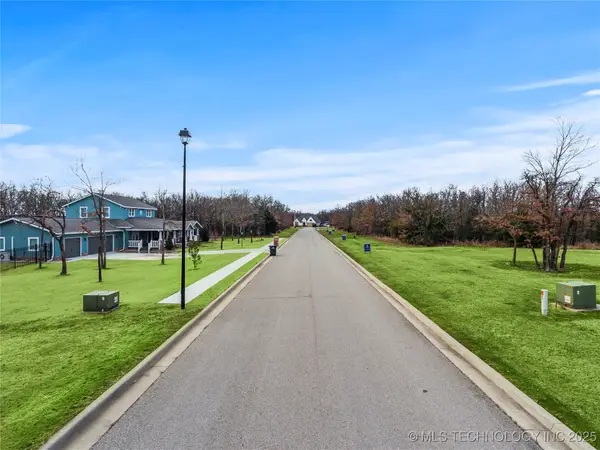 $32,900Active0.3 Acres
$32,900Active0.3 Acres2715 Mountain Road, Bartlesville, OK 74003
MLS# 2508182Listed by: COLDWELL BANKER SELECT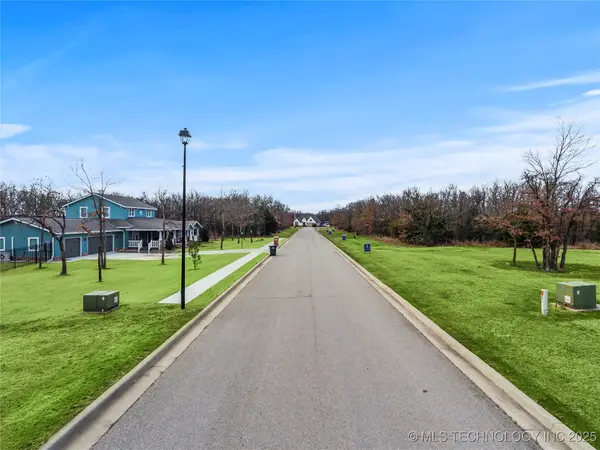 $32,900Active0.3 Acres
$32,900Active0.3 Acres2641 SW Mountain Road, Bartlesville, OK 74003
MLS# 2508192Listed by: COLDWELL BANKER SELECT $32,900Active0.28 Acres
$32,900Active0.28 Acres2649 SW Mountain Road, Bartlesville, OK 74003
MLS# 2508198Listed by: COLDWELL BANKER SELECT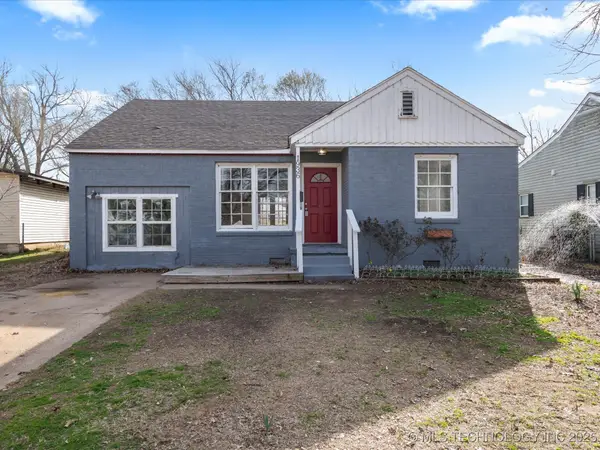 $130,000Active2 beds 2 baths1,802 sq. ft.
$130,000Active2 beds 2 baths1,802 sq. ft.1936 S Johnstone Avenue, Bartlesville, OK 74003
MLS# 2510797Listed by: MCGRAW, REALTORS $139,000Active3 beds 2 baths1,225 sq. ft.
$139,000Active3 beds 2 baths1,225 sq. ft.644 SE Elmhurst, Bartlesville, OK 74006
MLS# 2511244Listed by: TRINITY PROPERTIES
