1935 Putnam Drive, Bartlesville, OK 74006
Local realty services provided by:Better Homes and Gardens Real Estate Paramount
1935 Putnam Drive,Bartlesville, OK 74006
$295,000
- 4 Beds
- 3 Baths
- 2,266 sq. ft.
- Single family
- Pending
Listed by: mary mcgee
Office: coldwell banker select
MLS#:2544634
Source:OK_NORES
Price summary
- Price:$295,000
- Price per sq. ft.:$130.19
About this home
Updated top to bottom! This immaculate home sits on a corner lot w/ quality, stylish finishes and ultra-flexible floorplan--one you MUST SEE! Spacious, open living room w/ gas log fireplace, luxury Life Proof flooring, tray ceiling and skylight w/ retractable shade. The big, gorgeous Pella windows give ample natural light. The kitchen has stunning upgraded granite countertops, built-in microwave, new Samsung smart electric range (gas line avail) w/ double ovens incl air fryer & convection, pantry, fridge stays!, classic oak cabinetry w/ convenient pull-out shelving and plenty of counter space for meal prep and entertaining. Oversized breakfast nook conveniently off the kitchen that accommodates a full dining set. Oversized primary suite w/ private bath, dual walk-in closets & vanities, Jacuzzi tub and separate shower. Laundry and powder bath off kitchen. Newer roof, gutters, Trane XL high-efficiency HVAC system, and water heater. Recessed lighting & neutral colors throughout. All bathrooms w/ comfort height toilets. Outside you will find a covered back patio, storage shed, sprinkler system, privacy fence, landscaping, mature trees, raised garden w/ separate irrigation, two gate entries w/ space to park a trailer, three-car drive and two-car side entry garage w/ work area and decked attic access. Smart Google thermostat, Ring doorbell, keypad entry, and custom blinds throughout. The 4th bedroom would make a fabulous office! This one is sure to check all the boxes. 5.25% ASSUMABLE LOAN (must qualify)! Schedule your showing today!
Contact an agent
Home facts
- Year built:1997
- Listing ID #:2544634
- Added:111 day(s) ago
- Updated:February 13, 2026 at 08:41 AM
Rooms and interior
- Bedrooms:4
- Total bathrooms:3
- Full bathrooms:2
- Living area:2,266 sq. ft.
Heating and cooling
- Cooling:Central Air
- Heating:Central, Electric, Gas
Structure and exterior
- Year built:1997
- Building area:2,266 sq. ft.
- Lot area:0.25 Acres
Schools
- High school:Bartlesville
- Middle school:Central
- Elementary school:Wayside
Finances and disclosures
- Price:$295,000
- Price per sq. ft.:$130.19
- Tax amount:$4,107 (2024)
New listings near 1935 Putnam Drive
- New
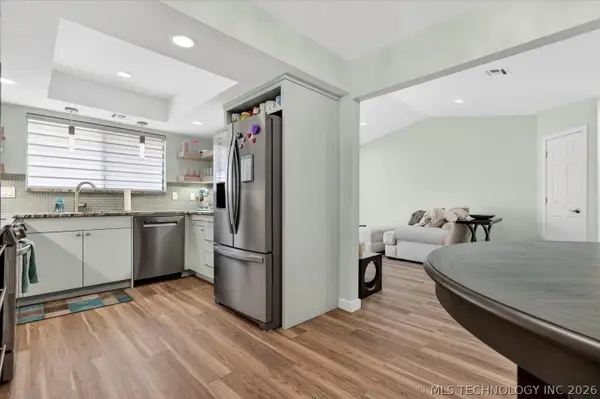 $83,000Active1 beds 1 baths788 sq. ft.
$83,000Active1 beds 1 baths788 sq. ft.5209 S Nowata Road #201, Bartlesville, OK 74006
MLS# 2604986Listed by: KELLER WILLIAMS REALTY - New
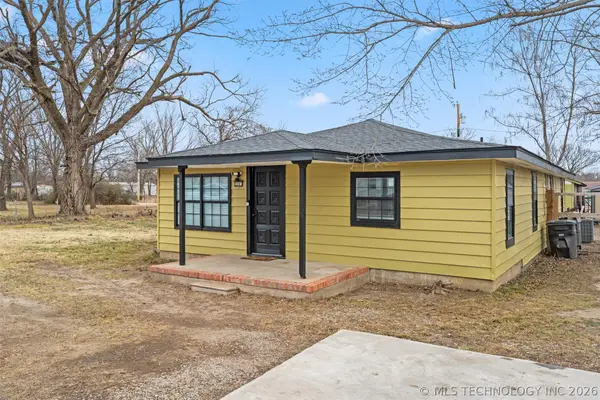 $125,000Active3 beds 1 baths1,296 sq. ft.
$125,000Active3 beds 1 baths1,296 sq. ft.320 NW Margarite Avenue, Bartlesville, OK 74003
MLS# 2604805Listed by: MCGRAW, REALTORS - New
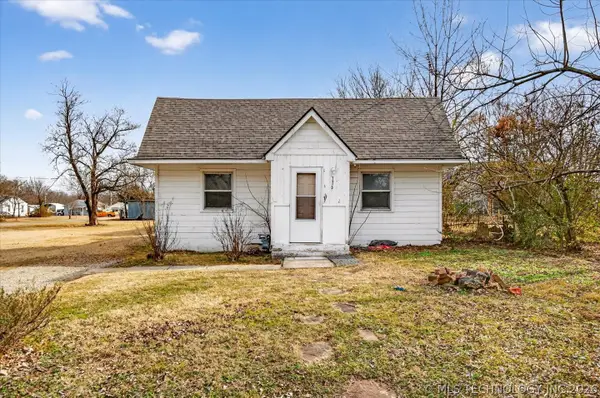 $65,000Active2 beds 1 baths840 sq. ft.
$65,000Active2 beds 1 baths840 sq. ft.116 NW Cass, Bartlesville, OK 74003
MLS# 2604385Listed by: KELLER WILLIAMS REALTY  $235,000Pending3 beds 2 baths1,781 sq. ft.
$235,000Pending3 beds 2 baths1,781 sq. ft.605 N Spruce Avenue, Bartlesville, OK 74006
MLS# 2541917Listed by: CHINOWTH & COHEN- New
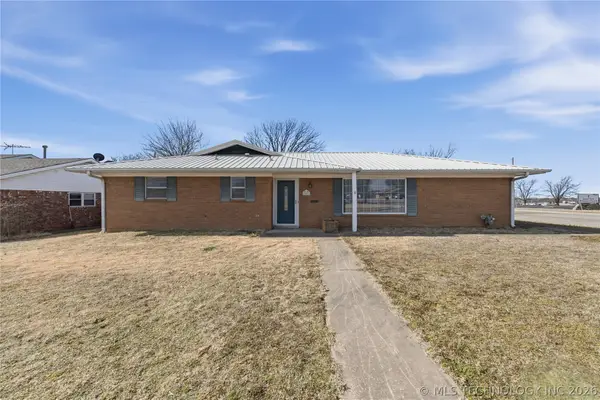 $199,000Active4 beds 3 baths1,861 sq. ft.
$199,000Active4 beds 3 baths1,861 sq. ft.501 Sooner Park Drive, Bartlesville, OK 74006
MLS# 2604319Listed by: BLACK LABEL AGENTS - New
 $270,000Active4 beds 2 baths1,750 sq. ft.
$270,000Active4 beds 2 baths1,750 sq. ft.3306 Rushmore Circle, Bartlesville, OK 74006
MLS# 2604450Listed by: COLDWELL BANKER SELECT - Open Sun, 1 to 2pmNew
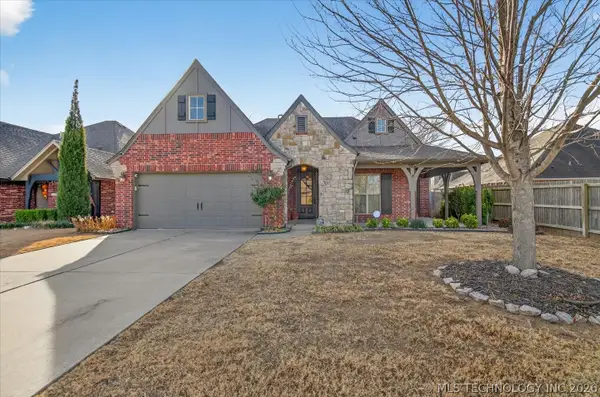 $339,900Active3 beds 3 baths2,682 sq. ft.
$339,900Active3 beds 3 baths2,682 sq. ft.3207 Boardwalk Court, Bartlesville, OK 74006
MLS# 2603725Listed by: KELLER WILLIAMS REALTY - New
 $99,000Active20 Acres
$99,000Active20 Acres16640 Hwy 123 Road, Bartlesville, OK 74006
MLS# 2604339Listed by: KELLER WILLIAMS ADVANTAGE - New
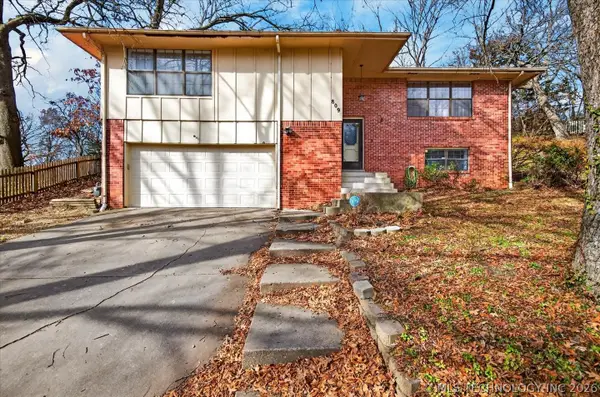 $180,000Active4 beds 3 baths2,373 sq. ft.
$180,000Active4 beds 3 baths2,373 sq. ft.809 Whippoorwill Court, Bartlesville, OK 74006
MLS# 2604327Listed by: MCGRAW, REALTORS - New
 $280,000Active4 beds 2 baths2,586 sq. ft.
$280,000Active4 beds 2 baths2,586 sq. ft.2007 Skyline Drive, Bartlesville, OK 74006
MLS# 2604120Listed by: CHINOWTH & COHEN

