2708 Claremont Drive, Bartlesville, OK 74006
Local realty services provided by:Better Homes and Gardens Real Estate Paramount
2708 Claremont Drive,Bartlesville, OK 74006
$399,900
- 4 Beds
- 3 Baths
- 3,968 sq. ft.
- Single family
- Active
Upcoming open houses
- Sat, Jan 0301:00 pm - 03:00 pm
Listed by: carrie ledbetter
Office: realty one group dreamers
MLS#:2531020
Source:OK_NORES
Price summary
- Price:$399,900
- Price per sq. ft.:$100.78
About this home
Welcome to this stunning single-story ranch-style home located in the highly sought-after Colonial Estates of Bartlesville. 4 generously sized bedrooms, 3 full bathrooms, & a large 3 car garage offers an ideal layout for both comfortable living & entertaining. Step inside the grand entryway that sets the tone for the home's thoughtful design and open feel. You will find two expansive living rooms, each featuring a cozy fireplace—perfect for relaxing evenings and a wet bar ideal for hosting guests, while a third Florida room with central heat and air provides year-round enjoyment as a sunroom, office, or game room. The kitchen boasts double ovens, ample counter space, and abundant cabinetry, complemented by a spacious pantry. The formal dining room is perfect for dinner parties and holiday gatherings. The primary suite is a true retreat, featuring a luxurious spa-like bathroom with a large walk-in shower, jacuzzi tub, dual vanities, and a huge walk-in closet. Two of the secondary bedrooms share a convenient pullman-style bathroom, making them perfect for family or guests. Set in a prime location, this home combines comfort, space, and charm with easy access to all that Bartlesville has to offer. Don’t miss your opportunity to own this Holland Homes gem in Colonial Estates! Oh, and it has custom holiday lights that stay!
Contact an agent
Home facts
- Year built:1990
- Listing ID #:2531020
- Added:163 day(s) ago
- Updated:December 29, 2025 at 11:54 PM
Rooms and interior
- Bedrooms:4
- Total bathrooms:3
- Full bathrooms:3
- Living area:3,968 sq. ft.
Heating and cooling
- Cooling:2 Units, Central Air
- Heating:Central, Gas
Structure and exterior
- Year built:1990
- Building area:3,968 sq. ft.
- Lot area:0.36 Acres
Schools
- High school:Bartlesville
- Elementary school:Wayside
Finances and disclosures
- Price:$399,900
- Price per sq. ft.:$100.78
- Tax amount:$4,620 (2024)
New listings near 2708 Claremont Drive
- New
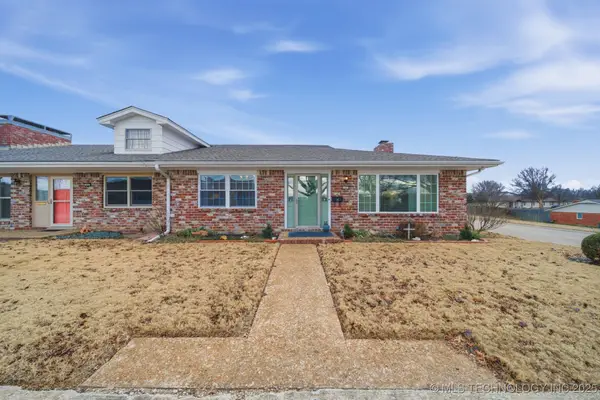 $205,000Active2 beds 2 baths1,615 sq. ft.
$205,000Active2 beds 2 baths1,615 sq. ft.1433 Swan Drive, Bartlesville, OK 74006
MLS# 2551101Listed by: COLDWELL BANKER SELECT - New
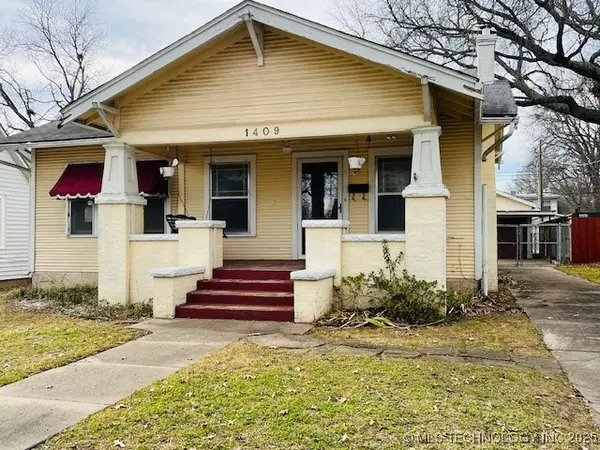 $94,995Active2 beds 1 baths1,014 sq. ft.
$94,995Active2 beds 1 baths1,014 sq. ft.1409 S Osage Avenue, Bartlesville, OK 74003
MLS# 2550511Listed by: OUROK REALTY - New
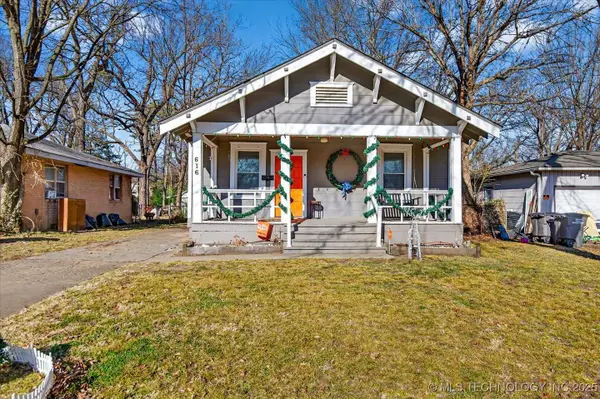 $160,000Active3 beds 2 baths1,367 sq. ft.
$160,000Active3 beds 2 baths1,367 sq. ft.616 E 13th Street, Bartlesville, OK 74003
MLS# 2550987Listed by: KELLER WILLIAMS REALTY - New
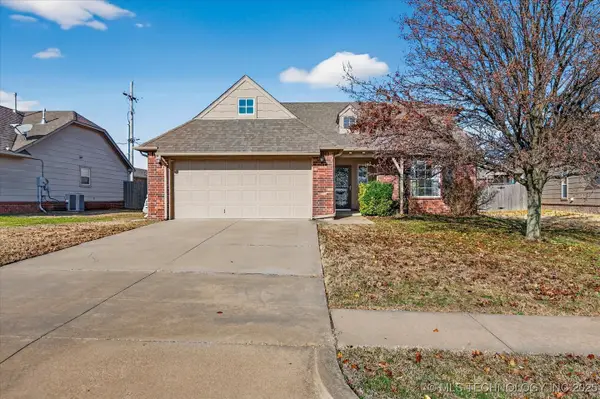 $230,000Active3 beds 2 baths1,637 sq. ft.
$230,000Active3 beds 2 baths1,637 sq. ft.3214 Debbie Lane, Bartlesville, OK 74006
MLS# 2550764Listed by: MCGRAW, REALTORS - New
 $195,000Active2 beds 2 baths1,767 sq. ft.
$195,000Active2 beds 2 baths1,767 sq. ft.1545 Pecan Place, Bartlesville, OK 74003
MLS# 2547252Listed by: MCGRAW, REALTORS - New
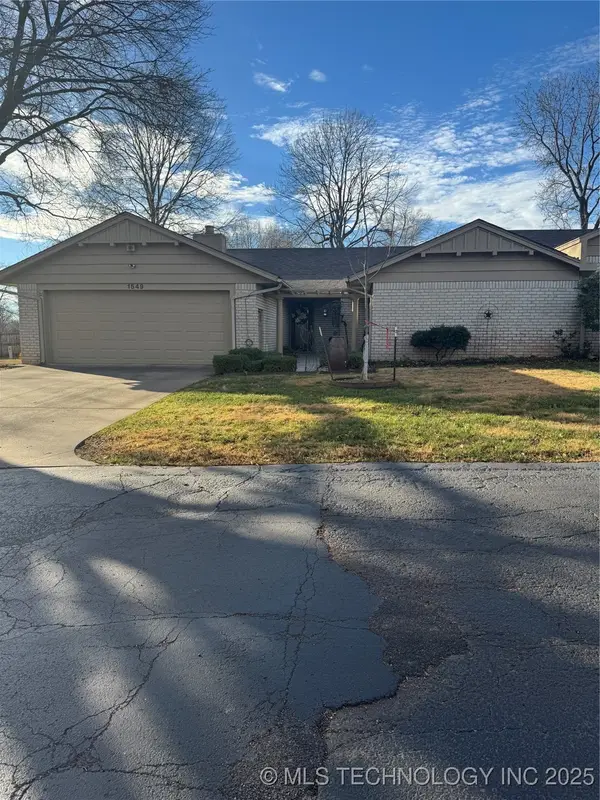 $233,000Active2 beds 2 baths2,100 sq. ft.
$233,000Active2 beds 2 baths2,100 sq. ft.1549 Pecan Place, Bartlesville, OK 74003
MLS# 2547255Listed by: MCGRAW, REALTORS - New
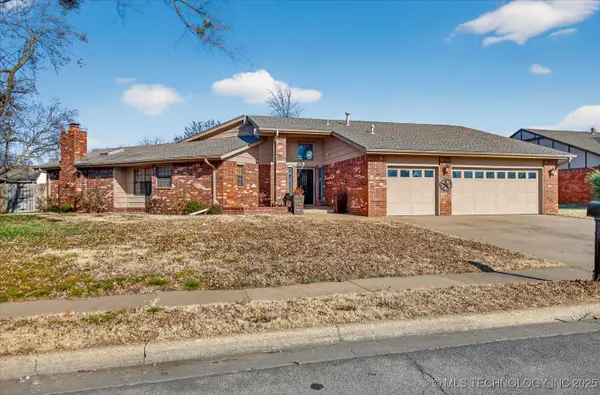 $339,000Active4 beds 3 baths3,137 sq. ft.
$339,000Active4 beds 3 baths3,137 sq. ft.2616 Chapel Hill, Bartlesville, OK 74006
MLS# 2550054Listed by: RE/MAX RESULTS - New
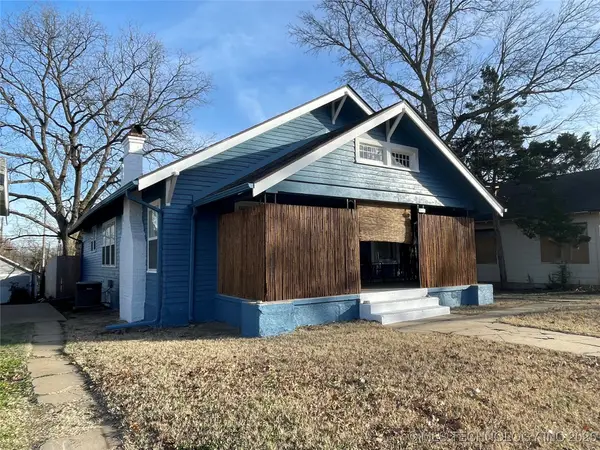 $190,000Active3 beds 2 baths1,636 sq. ft.
$190,000Active3 beds 2 baths1,636 sq. ft.812 SE Delaware, Bartlesville, OK 74003
MLS# 2550689Listed by: MCGRAW, REALTORS - New
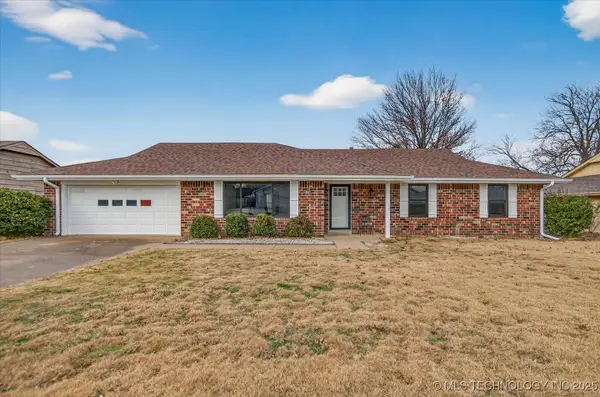 $255,000Active3 beds 2 baths1,887 sq. ft.
$255,000Active3 beds 2 baths1,887 sq. ft.6736 Dorsett Drive, Bartlesville, OK 74006
MLS# 2550492Listed by: RE/MAX RESULTS 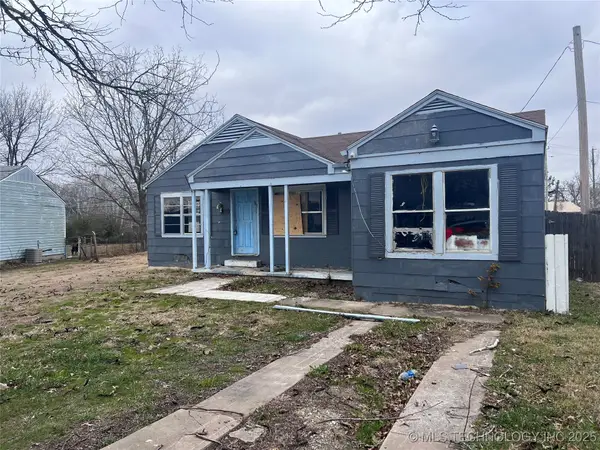 $75,000Active4 beds 1 baths1,200 sq. ft.
$75,000Active4 beds 1 baths1,200 sq. ft.1617 S Rogers Avenue, Bartlesville, OK 74003
MLS# 2550443Listed by: COLDWELL BANKER SELECT
