5301 Barnett Avenue, Bartlesville, OK 74006
Local realty services provided by:Better Homes and Gardens Real Estate Green Country
Listed by: kari halferty
Office: keller williams realty
MLS#:2543425
Source:OK_NORES
Price summary
- Price:$333,000
- Price per sq. ft.:$173.17
About this home
Welcome to this better-than-new home in the desirable Southern Hills Addition, built in 2024 and thoughtfully designed for modern living. From the moment you step inside, you’ll appreciate the attention to detail—gleaming hardwood floors, 2” faux wood blinds, and an open floor plan that flows beautifully for both everyday comfort and entertaining. The heart of the home features a center island kitchen with granite countertops, high-end appliances, and a walk-in pantry, all open to a large dining area perfect for gatherings and living area with an abundance of natural light. The split bedroom plan offers privacy, with the primary suite boasting an oversized shower, double vanity, and a walk-in closet that conveniently connects to the laundry room with built-in cubbies for coats and boots. Two secondary bedrooms share a well-appointed full bath, while the fourth bedroom provides flexibility as an office or ideal mother-in-law suite. Step outside to relax on the screened-in porch—complete with a doggie door for your furry friends—and enjoy the full split rail fenced yard with alley-access garage for added convenience. Don't miss this home!
Immaculate, stylish, and move-in ready—this Southern Hills beauty truly lives better than new!
Contact an agent
Home facts
- Year built:2024
- Listing ID #:2543425
- Added:119 day(s) ago
- Updated:February 13, 2026 at 04:01 PM
Rooms and interior
- Bedrooms:4
- Total bathrooms:2
- Full bathrooms:2
- Living area:1,923 sq. ft.
Heating and cooling
- Cooling:Central Air
- Heating:Central, Gas
Structure and exterior
- Year built:2024
- Building area:1,923 sq. ft.
- Lot area:0.22 Acres
Schools
- High school:Bartlesville
- Middle school:Central
- Elementary school:Wayside
Finances and disclosures
- Price:$333,000
- Price per sq. ft.:$173.17
- Tax amount:$432 (2024)
New listings near 5301 Barnett Avenue
- Open Sun, 2:30 to 3:30pmNew
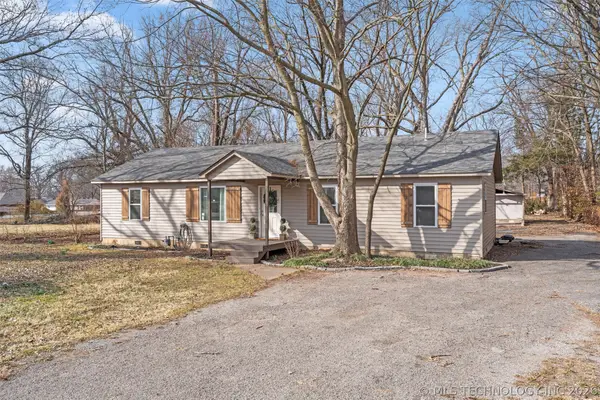 $204,000Active3 beds 2 baths1,475 sq. ft.
$204,000Active3 beds 2 baths1,475 sq. ft.1625 East Drive, Bartlesville, OK 74006
MLS# 2603727Listed by: KELLER WILLIAMS REALTY - Open Sun, 2:30 to 3:30pmNew
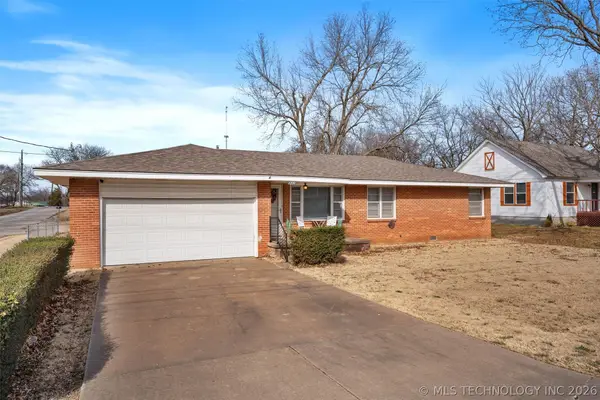 $156,000Active3 beds 1 baths1,214 sq. ft.
$156,000Active3 beds 1 baths1,214 sq. ft.2200 E Tuxedo Boulevard, Bartlesville, OK 74006
MLS# 2604490Listed by: KELLER WILLIAMS REALTY - New
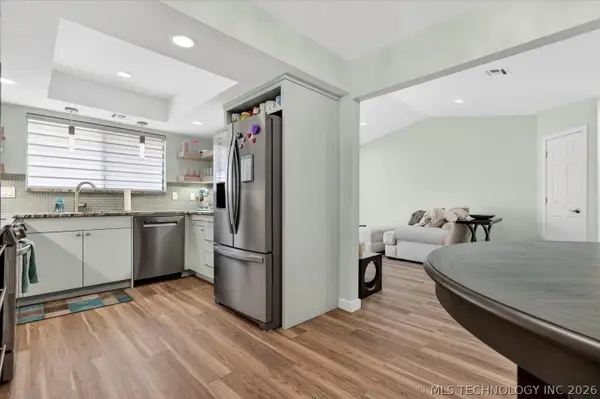 $83,000Active1 beds 1 baths788 sq. ft.
$83,000Active1 beds 1 baths788 sq. ft.5209 S Nowata Road #201, Bartlesville, OK 74006
MLS# 2604986Listed by: KELLER WILLIAMS REALTY - New
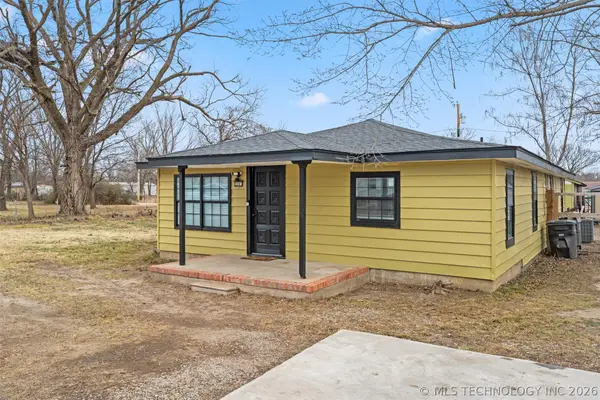 $125,000Active3 beds 1 baths1,296 sq. ft.
$125,000Active3 beds 1 baths1,296 sq. ft.320 NW Margarite Avenue, Bartlesville, OK 74003
MLS# 2604805Listed by: MCGRAW, REALTORS - New
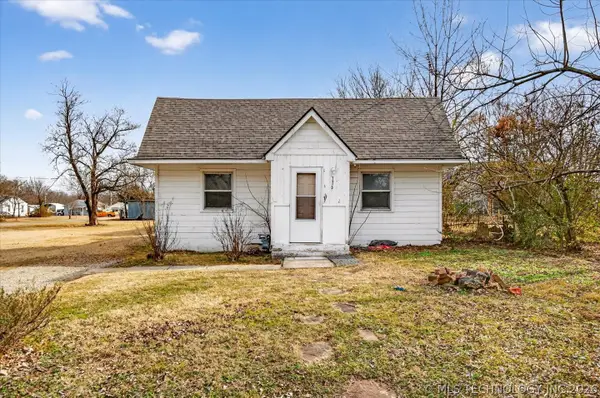 $65,000Active2 beds 1 baths840 sq. ft.
$65,000Active2 beds 1 baths840 sq. ft.116 NW Cass, Bartlesville, OK 74003
MLS# 2604385Listed by: KELLER WILLIAMS REALTY  $235,000Pending3 beds 2 baths1,781 sq. ft.
$235,000Pending3 beds 2 baths1,781 sq. ft.605 N Spruce Avenue, Bartlesville, OK 74006
MLS# 2541917Listed by: CHINOWTH & COHEN- New
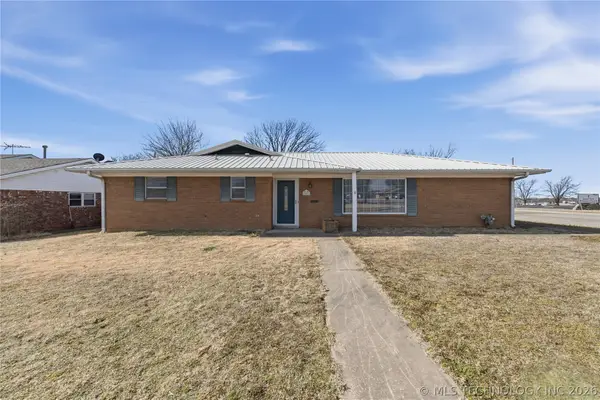 $199,000Active4 beds 3 baths1,861 sq. ft.
$199,000Active4 beds 3 baths1,861 sq. ft.501 Sooner Park Drive, Bartlesville, OK 74006
MLS# 2604319Listed by: BLACK LABEL AGENTS - New
 $270,000Active4 beds 2 baths1,750 sq. ft.
$270,000Active4 beds 2 baths1,750 sq. ft.3306 Rushmore Circle, Bartlesville, OK 74006
MLS# 2604450Listed by: COLDWELL BANKER SELECT - Open Sun, 1 to 2pmNew
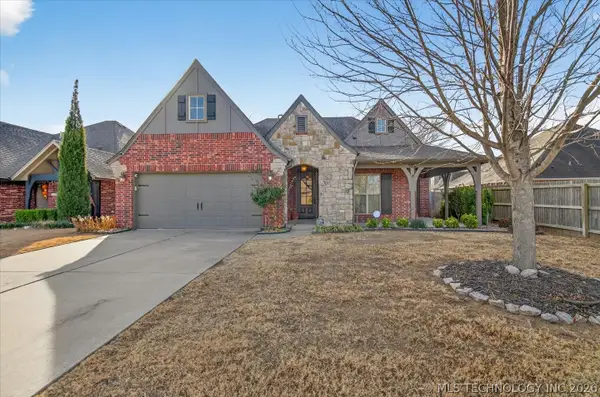 $339,900Active3 beds 3 baths2,682 sq. ft.
$339,900Active3 beds 3 baths2,682 sq. ft.3207 Boardwalk Court, Bartlesville, OK 74006
MLS# 2603725Listed by: KELLER WILLIAMS REALTY - New
 $99,000Active20 Acres
$99,000Active20 Acres16640 Hwy 123 Road, Bartlesville, OK 74006
MLS# 2604339Listed by: KELLER WILLIAMS ADVANTAGE

