5633 NE Steeper Drive, Bartlesville, OK 74006
Local realty services provided by:Better Homes and Gardens Real Estate Winans
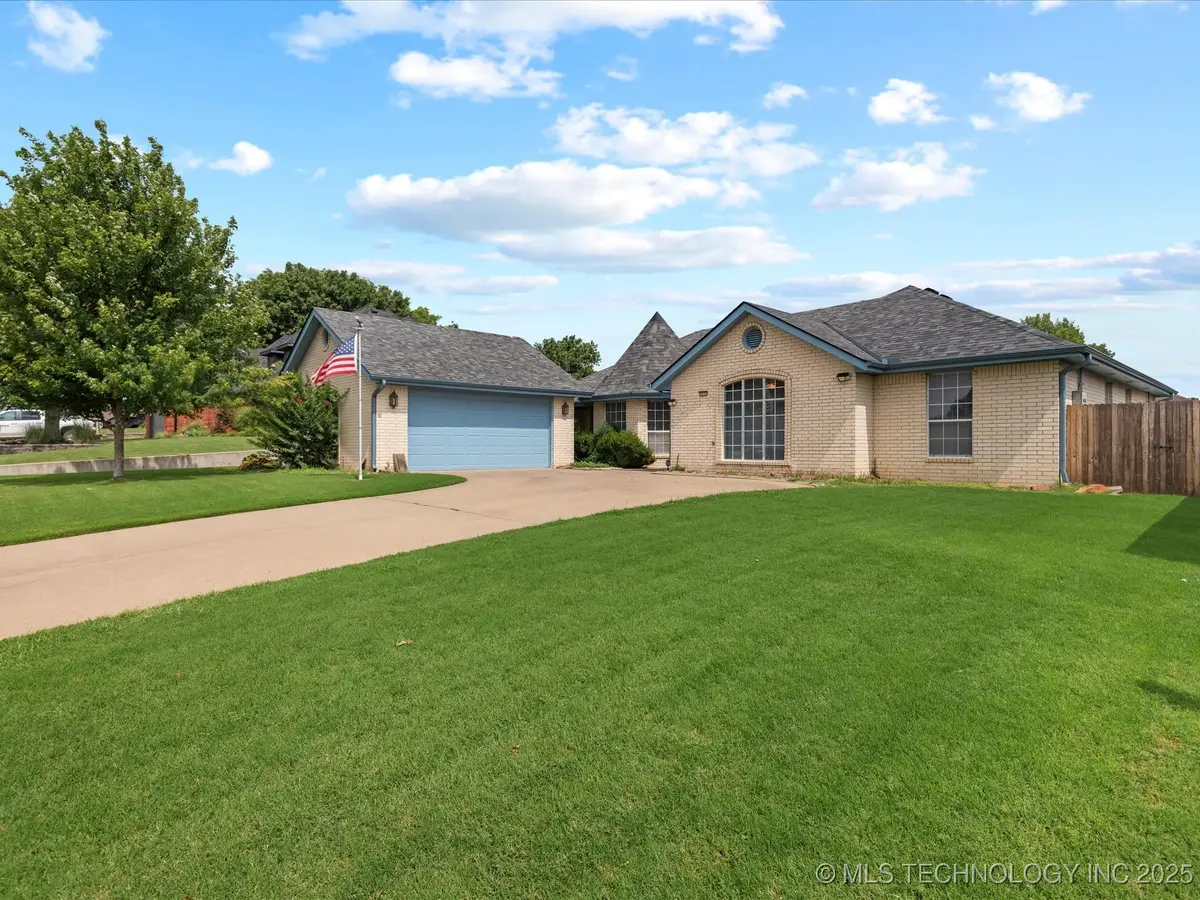
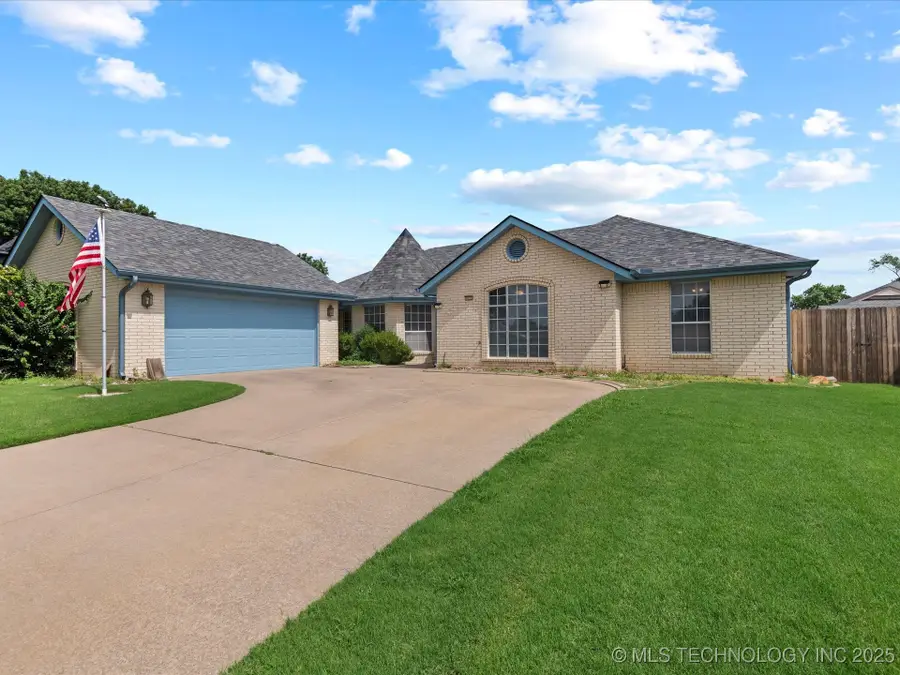
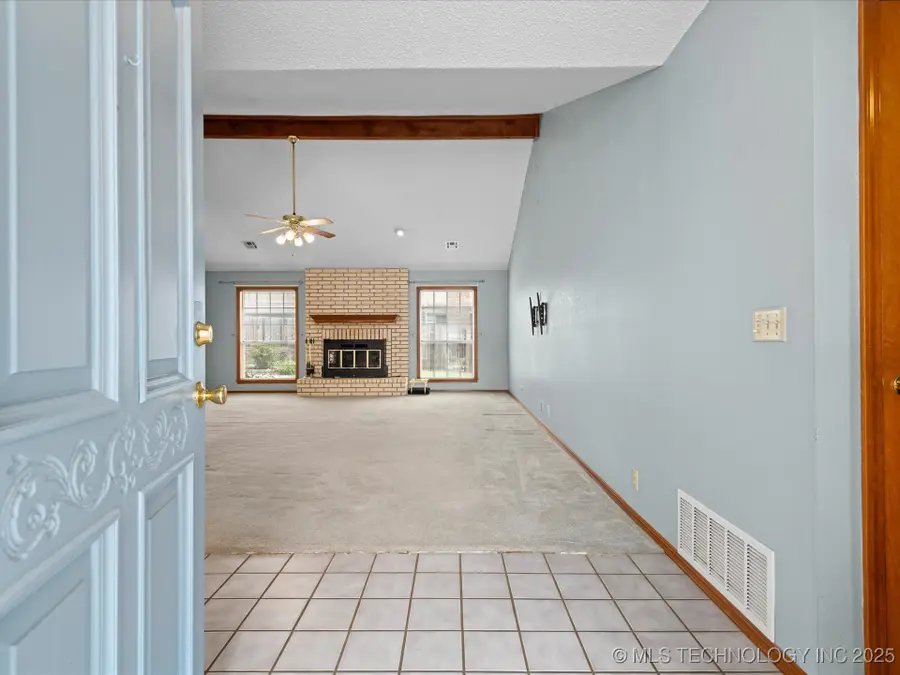
5633 NE Steeper Drive,Bartlesville, OK 74006
$264,900
- 4 Beds
- 3 Baths
- 2,313 sq. ft.
- Single family
- Active
Listed by:linda robertson
Office:keller williams realty
MLS#:2527285
Source:OK_NORES
Price summary
- Price:$264,900
- Price per sq. ft.:$114.53
About this home
Welcome to this well maintained single-level home in the quiet and convenient Park Hill neighborhood. Featuring 4 bedrooms and 2.5 baths, this home offers generous living space and thoughtful design throughout.
Step into the large open living room with vaulted ceilings, a cozy fireplace, and abundant natural light streaming through oversized windows. The spacious kitchen includes ample storage, a casual dining area, and room to gather with ease. The private primary suite is a true retreat with a tray ceiling, walk-in tub, separate shower, 2 walk-in closets,and plenty of room to unwind. Enjoy morning coffee or evening breezes under the large covered patio. Located just minutes from schools, the golf course, local park & trails, this home offers both comfort and convenience in a sought-after neighborhood.FEATURES & UPDATES: whole-home natural gas GENERATOR , New ROOF & GUTTERS w/ leaf filter gutter guards (June 2025), new DISHWASHER (2025), and new HVAC system (2018) Lawn SPRINKLER SYSTEM. Families are sure to love the layout of this home!
Contact an agent
Home facts
- Year built:1990
- Listing Id #:2527285
- Added:47 day(s) ago
- Updated:August 14, 2025 at 03:14 PM
Rooms and interior
- Bedrooms:4
- Total bathrooms:3
- Full bathrooms:2
- Living area:2,313 sq. ft.
Heating and cooling
- Cooling:Central Air
- Heating:Central, Gas
Structure and exterior
- Year built:1990
- Building area:2,313 sq. ft.
- Lot area:0.23 Acres
Schools
- High school:Bartlesville
- Elementary school:Wilson
Finances and disclosures
- Price:$264,900
- Price per sq. ft.:$114.53
- Tax amount:$1,867 (2024)
New listings near 5633 NE Steeper Drive
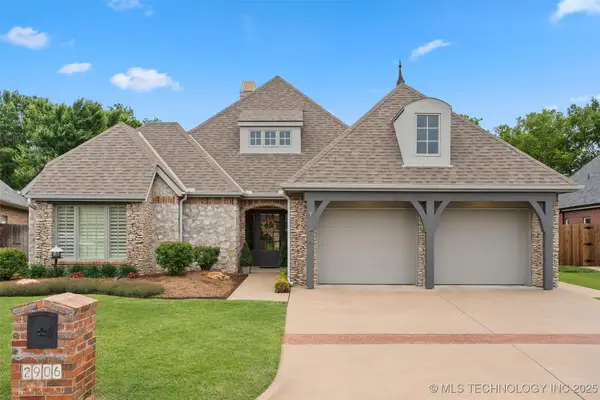 $394,000Pending2 beds 2 baths2,443 sq. ft.
$394,000Pending2 beds 2 baths2,443 sq. ft.2906 Versailles Place, Bartlesville, OK 74006
MLS# 2535296Listed by: CHINOWTH & COHEN- Open Sun, 1 to 2:30pmNew
 $649,900Active4 beds 3 baths2,624 sq. ft.
$649,900Active4 beds 3 baths2,624 sq. ft.403000 W 2150 Drive, Bartlesville, OK 74006
MLS# 2533582Listed by: KELLER WILLIAMS REALTY - New
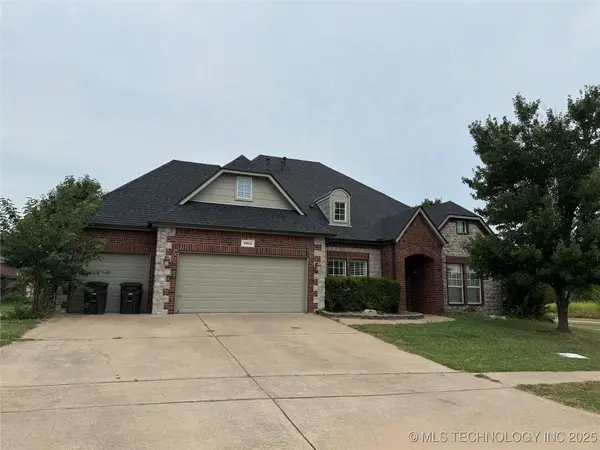 $345,000Active4 beds 4 baths3,359 sq. ft.
$345,000Active4 beds 4 baths3,359 sq. ft.5912 Woodland Road, Bartlesville, OK 74006
MLS# 2535376Listed by: BILL WHITE REAL ESTATE - New
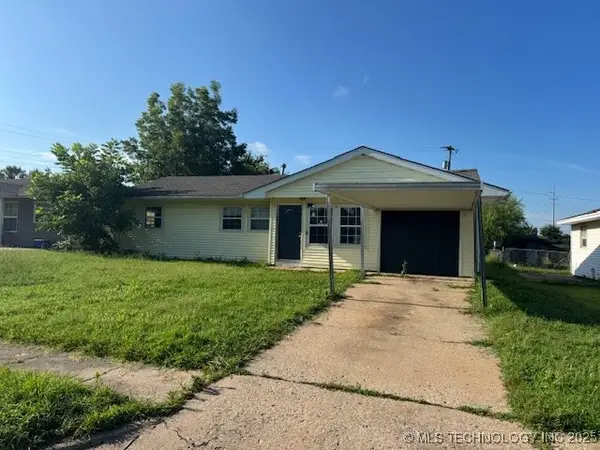 $79,900Active3 beds 1 baths947 sq. ft.
$79,900Active3 beds 1 baths947 sq. ft.302 Highland, Bartlesville, OK 74003
MLS# 2535367Listed by: FOX AND ASSOCIATES - New
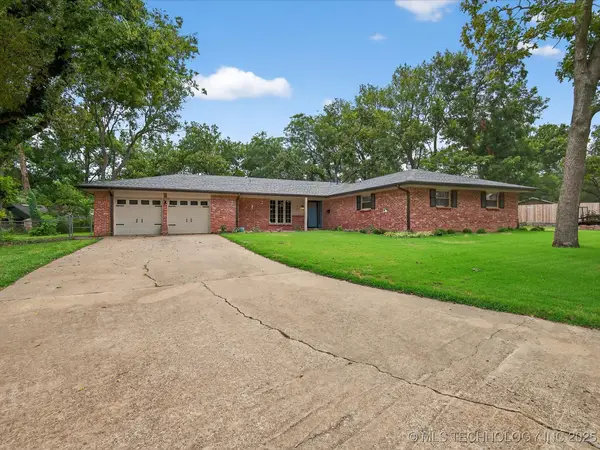 $315,000Active4 beds 3 baths3,047 sq. ft.
$315,000Active4 beds 3 baths3,047 sq. ft.2500 Evergreen Drive, Bartlesville, OK 74006
MLS# 2535308Listed by: RE/MAX RESULTS - New
 $64,900Active2 beds 1 baths842 sq. ft.
$64,900Active2 beds 1 baths842 sq. ft.1507 S Elm Avenue, Bartlesville, OK 74003
MLS# 2535089Listed by: CHINOWTH & COHEN - Open Sat, 1 to 3pmNew
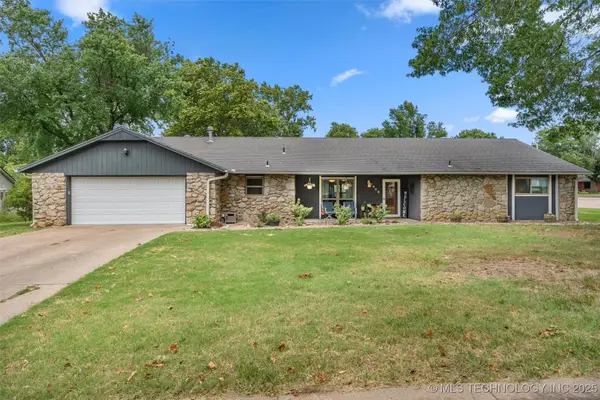 $265,000Active4 beds 3 baths2,185 sq. ft.
$265,000Active4 beds 3 baths2,185 sq. ft.1408 Meadowcrest Court, Bartlesville, OK 74006
MLS# 2535081Listed by: COLDWELL BANKER SELECT - New
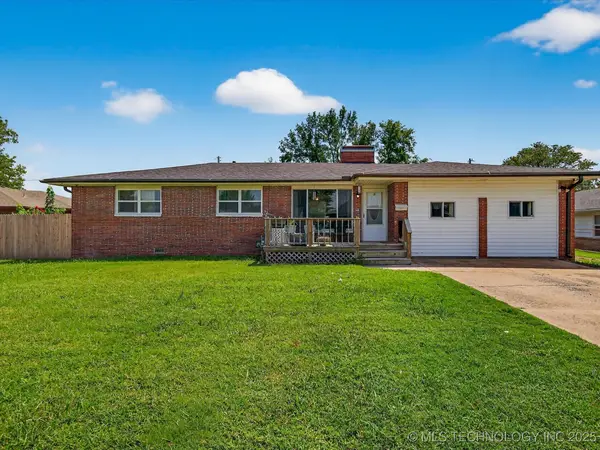 $170,000Active4 beds 2 baths1,704 sq. ft.
$170,000Active4 beds 2 baths1,704 sq. ft.3615 Utah Avenue, Bartlesville, OK 74006
MLS# 2534744Listed by: KELLER WILLIAMS REALTY - New
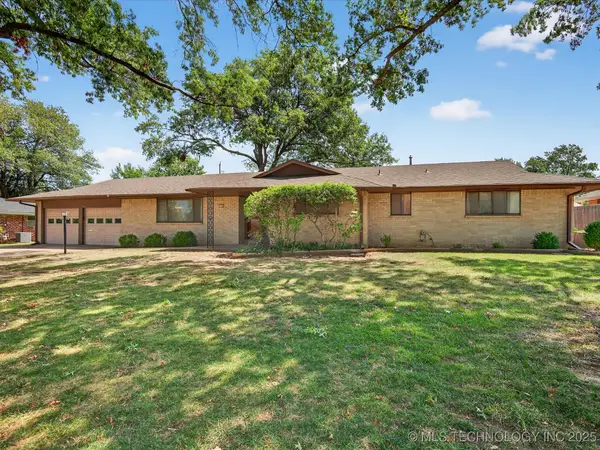 $225,000Active4 beds 3 baths2,277 sq. ft.
$225,000Active4 beds 3 baths2,277 sq. ft.1306 SE Greystone Avenue, Bartlesville, OK 74006
MLS# 2529223Listed by: RE/MAX RESULTS  $399,900Pending4 beds 5 baths3,357 sq. ft.
$399,900Pending4 beds 5 baths3,357 sq. ft.2701 Oxford Court, Bartlesville, OK 74006
MLS# 2534911Listed by: MCGRAW, REALTORS
