5813 Whitney Lane, Bartlesville, OK 74006
Local realty services provided by:Better Homes and Gardens Real Estate Winans
Listed by:bryce gottula
Office:coldwell banker select
MLS#:2531905
Source:OK_NORES
Price summary
- Price:$275,000
- Price per sq. ft.:$118.69
About this home
Welcome to this beautifully upgraded 4-bedroom, 2.5-bath home with a 2-car garage, located in the desirable community of Bartlesville. This spacious and stylish home is packed with modern features and high-end touches throughout. The kitchen showcases sleek granite countertops and opens into a warm, inviting living space, perfect for entertaining. Unique highlights include an antique copper wet bar with a built-in ice machine and a custom butler pantry equipped with a mini fridge and wine fridge. Enjoy updated flooring throughout the entire home, elegant new tile in the bathrooms, and all-new light fixtures and ceiling fans in every room. Step outside through new French doors to a massive 20'x30' covered patio wired for surround sound and seamlessly integrated into the home's roofline. ideal for relaxing or entertaining guests. Major exterior upgrades, including the roof, gutters, windows, and siding, have all been replaced within the last 2-4 years, offering excellent curb appeal and long-term peace of mind. This home combines thoughtful design, quality updates, and comfort in every corner. Schedule your showing today!
Contact an agent
Home facts
- Year built:1980
- Listing ID #:2531905
- Added:61 day(s) ago
- Updated:September 29, 2025 at 05:02 PM
Rooms and interior
- Bedrooms:4
- Total bathrooms:3
- Full bathrooms:2
- Living area:2,317 sq. ft.
Heating and cooling
- Cooling:Central Air
- Heating:Central, Gas
Structure and exterior
- Year built:1980
- Building area:2,317 sq. ft.
- Lot area:0.29 Acres
Schools
- High school:Bartlesville
- Middle school:Madison
- Elementary school:Ranch Heights
Finances and disclosures
- Price:$275,000
- Price per sq. ft.:$118.69
- Tax amount:$2,181 (2024)
New listings near 5813 Whitney Lane
- New
 $8,500Active0.14 Acres
$8,500Active0.14 Acres801 S Elm, Bartlesville, OK 74003
MLS# 2541192Listed by: PICASSO REALTY - New
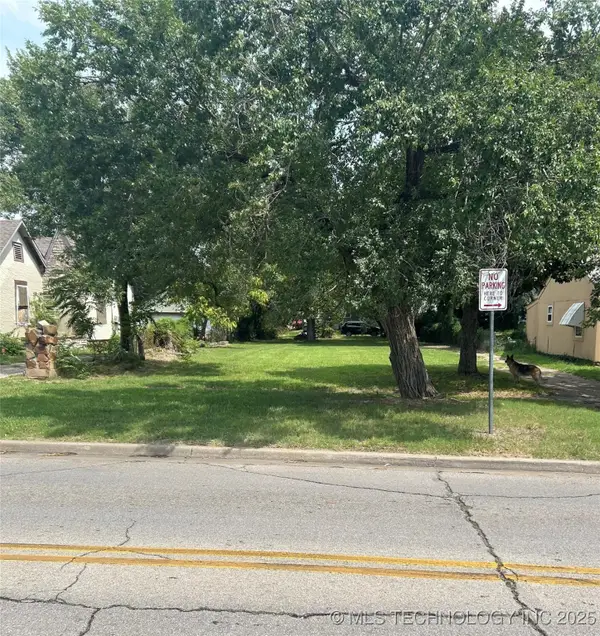 $6,500Active0.19 Acres
$6,500Active0.19 Acres1336 S Armstrong, Bartlesville, OK 74003
MLS# 2541194Listed by: PICASSO REALTY - New
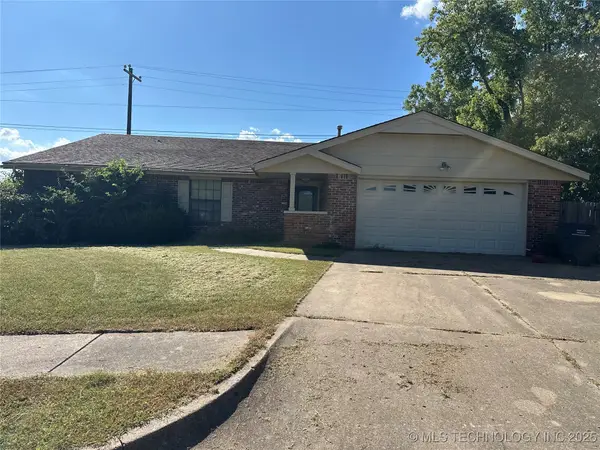 $180,000Active3 beds 2 baths1,858 sq. ft.
$180,000Active3 beds 2 baths1,858 sq. ft.4426 Glen Court, Bartlesville, OK 74006
MLS# 2540782Listed by: MCGRAW, REALTORS 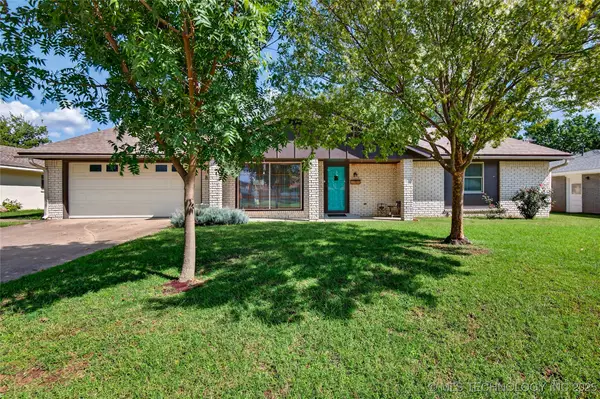 $189,900Pending3 beds 3 baths1,890 sq. ft.
$189,900Pending3 beds 3 baths1,890 sq. ft.810 Crown Drive, Bartlesville, OK 74006
MLS# 2540574Listed by: KELLER WILLIAMS REALTY- New
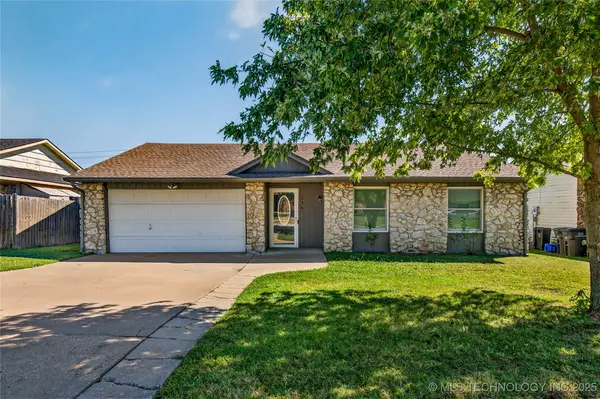 $175,000Active3 beds 2 baths1,468 sq. ft.
$175,000Active3 beds 2 baths1,468 sq. ft.116 N Spruce Avenue, Bartlesville, OK 74006
MLS# 2540578Listed by: KELLER WILLIAMS REALTY - New
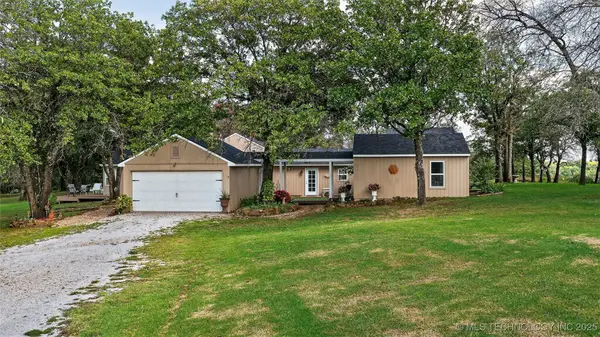 $425,000Active4 beds 4 baths2,660 sq. ft.
$425,000Active4 beds 4 baths2,660 sq. ft.206 County Road 3001, Bartlesville, OK 74003
MLS# 2540663Listed by: RE/MAX RESULTS - New
 $197,500Active4 beds 2 baths1,669 sq. ft.
$197,500Active4 beds 2 baths1,669 sq. ft.3006 Blake Circle, Bartlesville, OK 74006
MLS# 2541019Listed by: COLDWELL BANKER SELECT - New
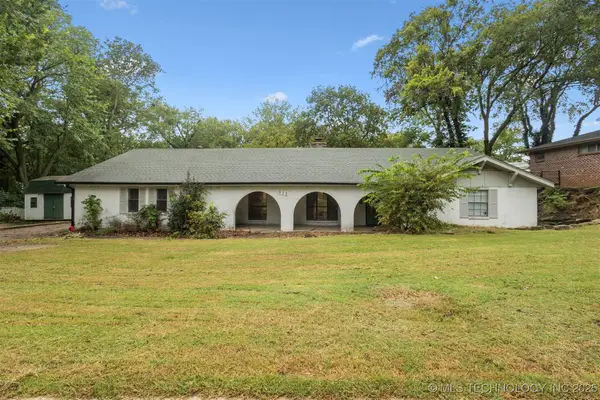 $1,100,000Active3 beds 3 baths2,203 sq. ft.
$1,100,000Active3 beds 3 baths2,203 sq. ft.913 Sandstone Avenue, Bartlesville, OK 74006
MLS# 2540923Listed by: HOMESTEAD & COMPANY - New
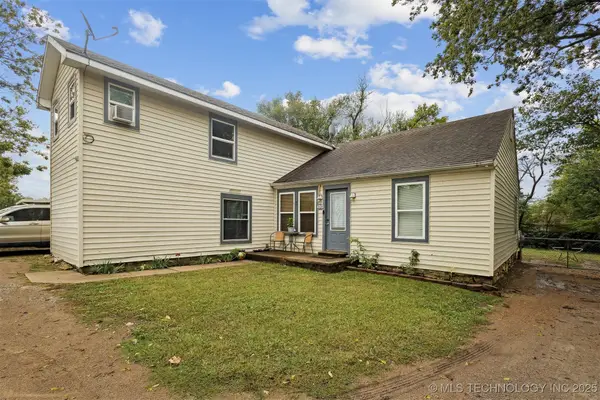 $1,100,000Active4 beds 2 baths1,571 sq. ft.
$1,100,000Active4 beds 2 baths1,571 sq. ft.4513 Tuxedo Boulevard, Bartlesville, OK 74006
MLS# 2540924Listed by: HOMESTEAD & COMPANY - New
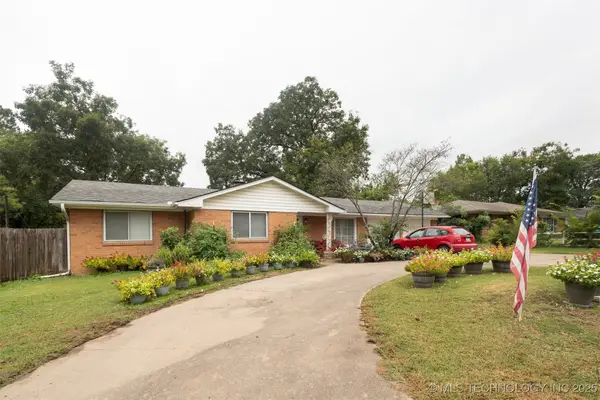 $1,100,000Active3 beds 3 baths2,201 sq. ft.
$1,100,000Active3 beds 3 baths2,201 sq. ft.4507 E Frank Phillips Boulevard, Bartlesville, OK 74006
MLS# 2540926Listed by: HOMESTEAD & COMPANY
