5900 SE Nowata, Bartlesville, OK 74006
Local realty services provided by:Better Homes and Gardens Real Estate Paramount
5900 SE Nowata,Bartlesville, OK 74006
$490,000
- 3 Beds
- 2 Baths
- 2,196 sq. ft.
- Single family
- Active
Listed by: tara dennis
Office: re/max results
MLS#:2545315
Source:OK_NORES
Price summary
- Price:$490,000
- Price per sq. ft.:$223.13
About this home
This 1 Acre property, with a stunning custom-built home by Hough Home Construction offers luxury living with thoughtful design and exceptional craftsmanship throughout. The main suite includes app-controlled heated flooring, a massive walk in closet with built ins, a zero-entry shower, with multiple shower heads and jets, relaxing soaker tub, and dual sinks. The kitchen showcases an extra large walk-in pantry, heated tile flooring and premium finishes designed for comfort and convenience. Enjoy energy efficient and year round comfort with a high efficiency HVAC system and foam attic insulation for reduced heating and cooling costs. The home also features a beautiful covered patio with an exterior gas-start fireplace for cozy outdoor gatherings. An oversized three-car garage with epoxy flooring provides ample space, while a 25x45 insulated metal shop with an additional 13x45 single lean-to enclosed shed offers exceptional storage and workspace versatility. So much storage! The property boasts a large garden, sprinkler system, new curbing with an additional smaller garden area, a newly-planted English garden, new sidewalks around the home and property, and a dedicated slab ready for a future greenhouse. This property truly has it all-too many features to list!
Contact an agent
Home facts
- Year built:2019
- Listing ID #:2545315
- Added:57 day(s) ago
- Updated:December 27, 2025 at 08:55 PM
Rooms and interior
- Bedrooms:3
- Total bathrooms:2
- Full bathrooms:2
- Living area:2,196 sq. ft.
Heating and cooling
- Cooling:Central Air
- Heating:Central, Gas
Structure and exterior
- Year built:2019
- Building area:2,196 sq. ft.
- Lot area:1.04 Acres
Schools
- High school:Bartlesville
- Elementary school:Ranch Heights
Finances and disclosures
- Price:$490,000
- Price per sq. ft.:$223.13
- Tax amount:$4,289 (2024)
New listings near 5900 SE Nowata
- New
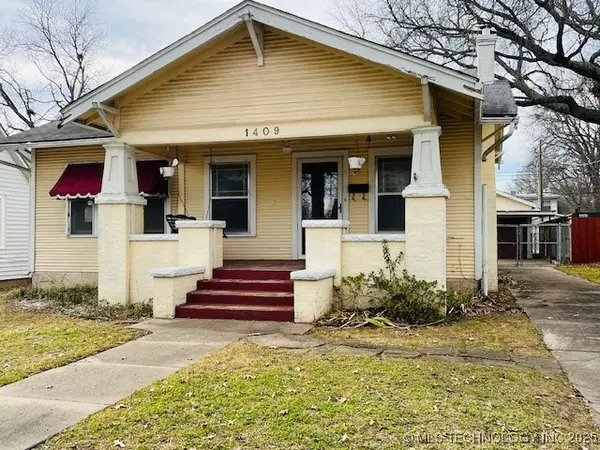 $94,995Active2 beds 1 baths1,014 sq. ft.
$94,995Active2 beds 1 baths1,014 sq. ft.1409 S Osage Avenue, Bartlesville, OK 74003
MLS# 2550511Listed by: OUROK REALTY - New
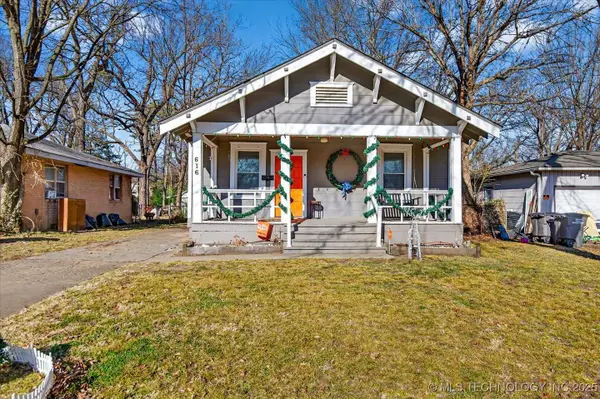 $160,000Active3 beds 2 baths1,367 sq. ft.
$160,000Active3 beds 2 baths1,367 sq. ft.616 E 13th Street, Bartlesville, OK 74003
MLS# 2550987Listed by: KELLER WILLIAMS REALTY - New
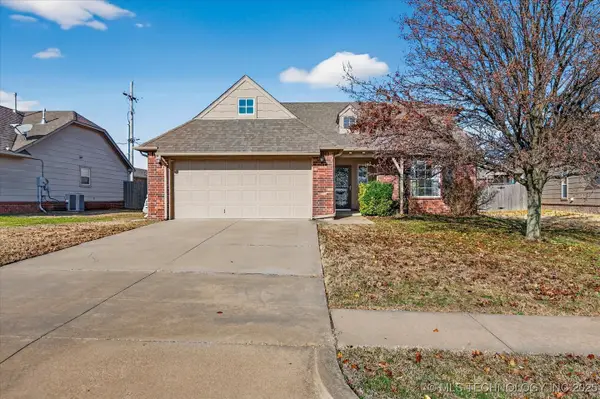 $230,000Active3 beds 2 baths1,637 sq. ft.
$230,000Active3 beds 2 baths1,637 sq. ft.3214 Debbie Lane, Bartlesville, OK 74006
MLS# 2550764Listed by: MCGRAW, REALTORS - New
 $195,000Active2 beds 2 baths1,767 sq. ft.
$195,000Active2 beds 2 baths1,767 sq. ft.1545 Pecan Place, Bartlesville, OK 74003
MLS# 2547252Listed by: MCGRAW, REALTORS - New
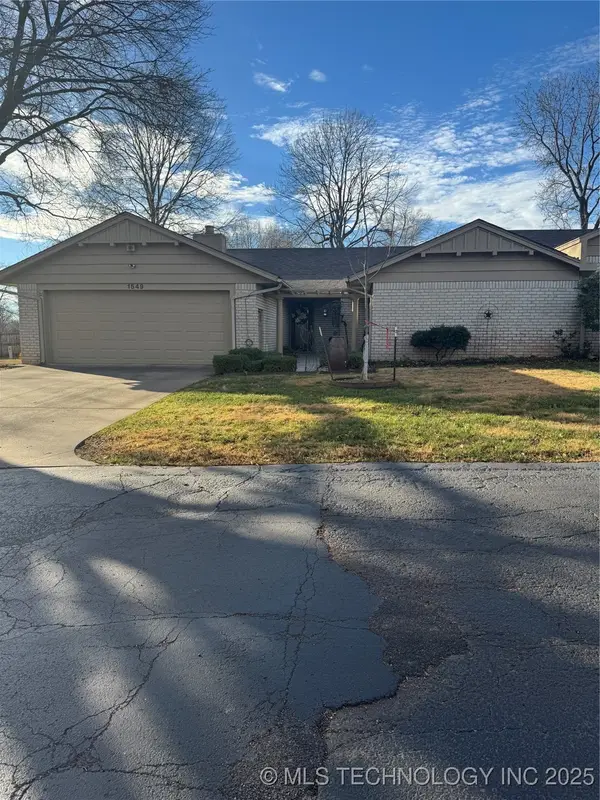 $233,000Active2 beds 2 baths2,100 sq. ft.
$233,000Active2 beds 2 baths2,100 sq. ft.1549 Pecan Place, Bartlesville, OK 74003
MLS# 2547255Listed by: MCGRAW, REALTORS - New
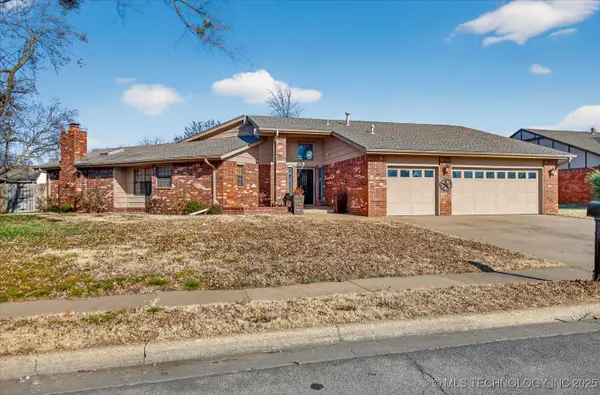 $339,000Active4 beds 3 baths3,137 sq. ft.
$339,000Active4 beds 3 baths3,137 sq. ft.2616 Chapel Hill, Bartlesville, OK 74006
MLS# 2550054Listed by: RE/MAX RESULTS - New
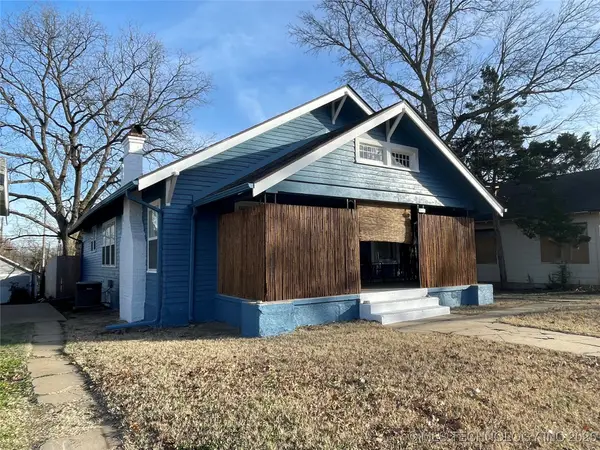 $190,000Active3 beds 2 baths1,636 sq. ft.
$190,000Active3 beds 2 baths1,636 sq. ft.812 SE Delaware, Bartlesville, OK 74003
MLS# 2550689Listed by: MCGRAW, REALTORS - New
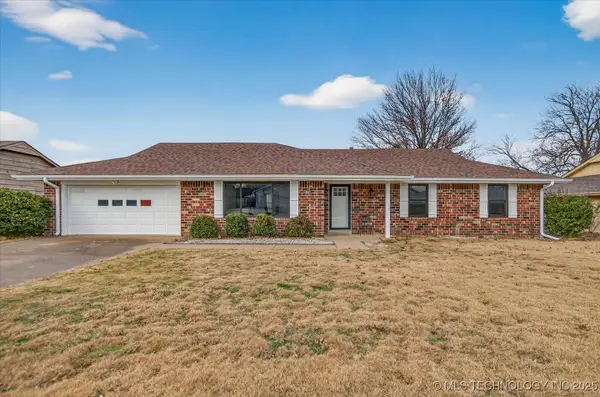 $255,000Active3 beds 2 baths1,887 sq. ft.
$255,000Active3 beds 2 baths1,887 sq. ft.6736 Dorsett Drive, Bartlesville, OK 74006
MLS# 2550492Listed by: RE/MAX RESULTS - New
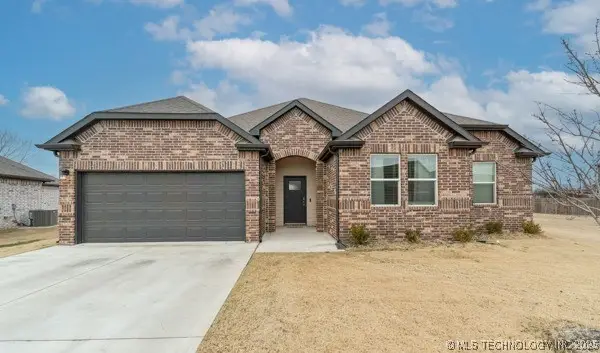 $298,000Active4 beds 2 baths2,042 sq. ft.
$298,000Active4 beds 2 baths2,042 sq. ft.1503 Bluestem Drive, Bartlesville, OK 74006
MLS# 2550371Listed by: SOLID ROCK, REALTORS 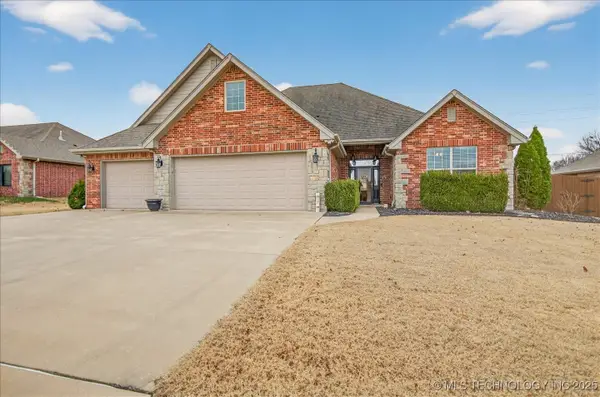 $385,000Pending4 beds 4 baths2,663 sq. ft.
$385,000Pending4 beds 4 baths2,663 sq. ft.5711 Woodland Road, Bartlesville, OK 74006
MLS# 2550152Listed by: RE/MAX RESULTS
