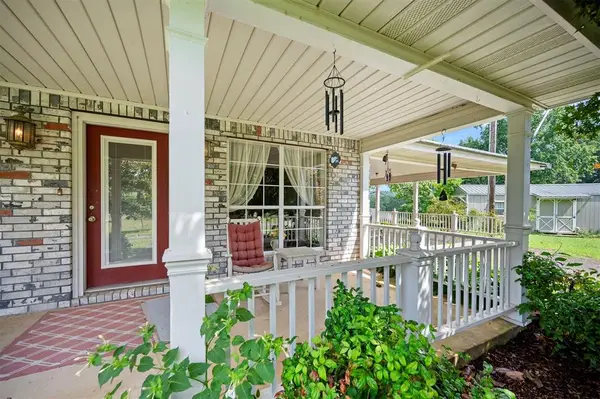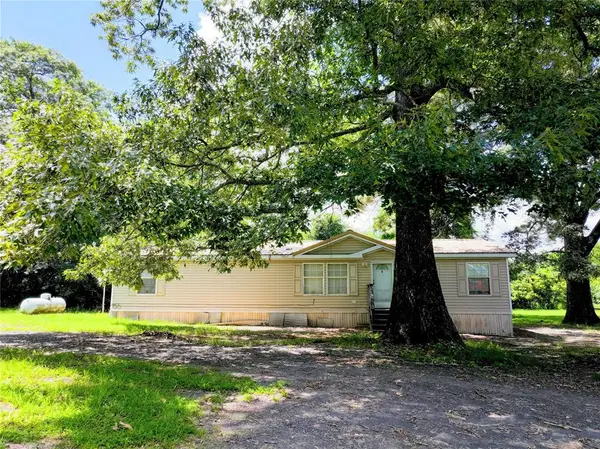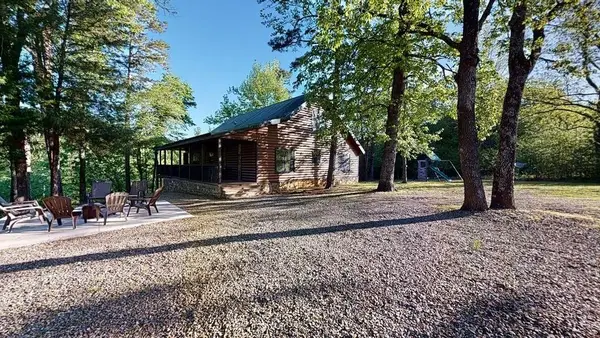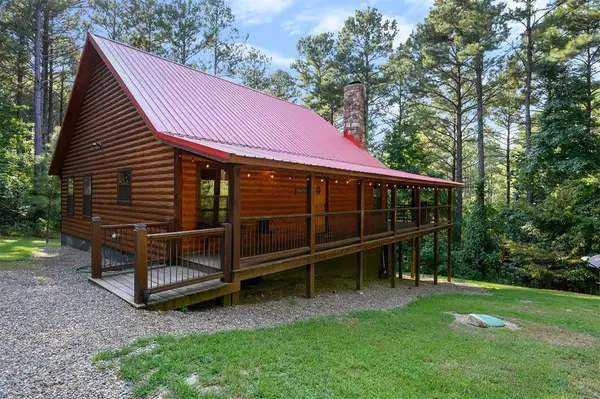1247 Walden Road, Ada, OK 74728
Local realty services provided by:Better Homes and Gardens Real Estate The Platinum Collective
Listed by:janeeda l hill-brewer
Office:exp realty, llc.
MLS#:1187497
Source:OK_OKC
1247 Walden Road,Ada, OK 74728
$525,000
- 4 Beds
- 3 Baths
- 1,900 sq. ft.
- Single family
- Active
Price summary
- Price:$525,000
- Price per sq. ft.:$276.32
About this home
Custom built home for sale in Bethel, OK. Located about 30 minutes North of Hochatown, this newly renovated home blends modern upgrades with rustic character, offering nearly 1,900 sq. ft. of living space. Step inside the living room where cedar and white pine details create warmth and comfort, perfectly complemented by new windows that invite natural light throughout the home. The kitchen is a true centerpiece, featuring custom-built cedar cabinets, updated finishes, and plenty of space for gathering and entertaining. The bedrooms provide inviting retreats with thoughtful design and privacy, while every detail reflects quality craftsmanship.
Beyond the main house, the property includes an 18x36 mini home, fully spray-foamed for efficiency. Originally used as a residence during renovations, it now serves as a versatile space—ideal for guests, a home office, or creative studio. Outdoors, the lifestyle possibilities are endless. A large stable with a moisture-controlled tack room is ready for equestrian needs, while nearby trails provide miles of ATV riding, horseback adventures, or scenic hikes. Wildlife is abundant here, with whitetail deer, wild turkeys, and red foxes often roaming the property. Relaxation and entertainment come easy with a sparkling pool, hot tub, and covered gazebo complete with space for cookouts, music, and TV—perfect for hosting gatherings. With a new metal roof, fresh updates throughout, and furniture and décor negotiable, this home is truly move-in ready. Whether you’re searching for a forever home, vacation retreat, or short-term rental investment, this one-of-a-kind property is ready to welcome its next owner. Schedule your showing today!
Contact an agent
Home facts
- Year built:1968
- Listing ID #:1187497
- Added:20 day(s) ago
- Updated:September 16, 2025 at 01:05 PM
Rooms and interior
- Bedrooms:4
- Total bathrooms:3
- Full bathrooms:3
- Living area:1,900 sq. ft.
Heating and cooling
- Cooling:Central Electric
- Heating:Central Electric
Structure and exterior
- Roof:Metal
- Year built:1968
- Building area:1,900 sq. ft.
- Lot area:2 Acres
Schools
- High school:Battiest HS
- Middle school:N/A
- Elementary school:Battiest ES
Finances and disclosures
- Price:$525,000
- Price per sq. ft.:$276.32
New listings near 1247 Walden Road
 $329,000Active4 beds 2 baths1,600 sq. ft.
$329,000Active4 beds 2 baths1,600 sq. ft.234 Glover Road, Broken Bow, OK 74728
MLS# 1180562Listed by: SALT REAL ESTATE BROKEN BOW $579,000Active3 beds 3 baths2,240 sq. ft.
$579,000Active3 beds 3 baths2,240 sq. ft.753 Glover Road, Broken Bow, OK 74728
MLS# 1179767Listed by: ABW EDMOND INC (BO) $169,000Active3 beds 2 baths1,456 sq. ft.
$169,000Active3 beds 2 baths1,456 sq. ft.713 Plemmons Road, Broken Bow, OK 74728
MLS# 1176926Listed by: ABW EDMOND INC (BO) $575,000Active3 beds 2 baths1,800 sq. ft.
$575,000Active3 beds 2 baths1,800 sq. ft.6399 Battiest Pickens Road, Battiest, OK 74728
MLS# 1160727Listed by: BB REAL ESTATE $389,000Active1 beds 1 baths880 sq. ft.
$389,000Active1 beds 1 baths880 sq. ft.251 Mossy Bottom Trail, Broken Bow, OK 74728
MLS# 1152468Listed by: DREAMS AND STREAMS, LLC $479,900Active3 beds 2 baths1,472 sq. ft.
$479,900Active3 beds 2 baths1,472 sq. ft.447 Long Pine Trail, Broken Bow, OK 74728
MLS# 1104334Listed by: DREAMS AND STREAMS, LLC $99,000Pending1 beds 1 baths540 sq. ft.
$99,000Pending1 beds 1 baths540 sq. ft.0 Clebit Lots, Battiest, OK 74722
MLS# 1056679Listed by: PLATINUM REALTY LLC
