2117 N Keeton Avenue, Bethany, OK 73008
Local realty services provided by:Better Homes and Gardens Real Estate The Platinum Collective
Listed by:dustin king
Office:era courtyard real estate
MLS#:1190740
Source:OK_OKC
2117 N Keeton Avenue,Bethany, OK 73008
$175,000
- 3 Beds
- 2 Baths
- 1,144 sq. ft.
- Single family
- Pending
Price summary
- Price:$175,000
- Price per sq. ft.:$152.97
About this home
Warm, well-kept, and conveniently located—welcome to 2117 N Keeton Ave in Bethany. This single-level 3 bed, 2 bath home offers 1,144 sq ft of comfortable living with a functional layout and thoughtful updates where they count.
Inside, the kitchen features granite countertops and connects to a combined living/dining area—great for everyday life and casual entertaining. The primary suite includes its own ensuite bathroom, while two additional bedrooms and a full hall bath round out the plan.
Big-ticket upgrades provide peace of mind: furnace (2022), A/C (2020), hot water tank (2017), and roof (2017). The attached 2-car garage offers extra storage. Refrigerator, washer, and dryer all stay to make move-in even easier.
Enjoy a classic covered front porch for morning coffee and a backyard patio for evening cookouts. There's no HOA, and you're close to Apollo Elementary and two neighborhood parks—plus everyday conveniences and commuter routes.
Bonus: a 1-year First American Home Warranty (Eagle Premier Plan) is included for the buyer.
Contact an agent
Home facts
- Year built:1959
- Listing ID #:1190740
- Added:47 day(s) ago
- Updated:October 28, 2025 at 04:58 AM
Rooms and interior
- Bedrooms:3
- Total bathrooms:2
- Full bathrooms:2
- Living area:1,144 sq. ft.
Heating and cooling
- Cooling:Central Electric
- Heating:Central Electric
Structure and exterior
- Roof:Architecural Shingle
- Year built:1959
- Building area:1,144 sq. ft.
- Lot area:0.17 Acres
Schools
- High school:Putnam City West HS
- Middle school:Mayfield MS
- Elementary school:Apollo ES
Finances and disclosures
- Price:$175,000
- Price per sq. ft.:$152.97
New listings near 2117 N Keeton Avenue
- New
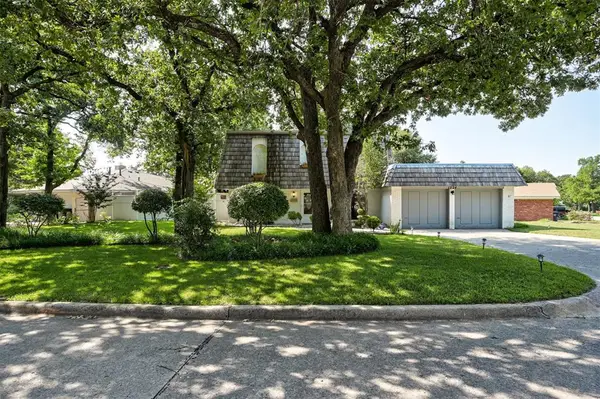 $240,000Active4 beds 3 baths1,877 sq. ft.
$240,000Active4 beds 3 baths1,877 sq. ft.1724 N Fordson Avenue, Bethany, OK 73008
MLS# 1194251Listed by: ATRIUM REALTY - New
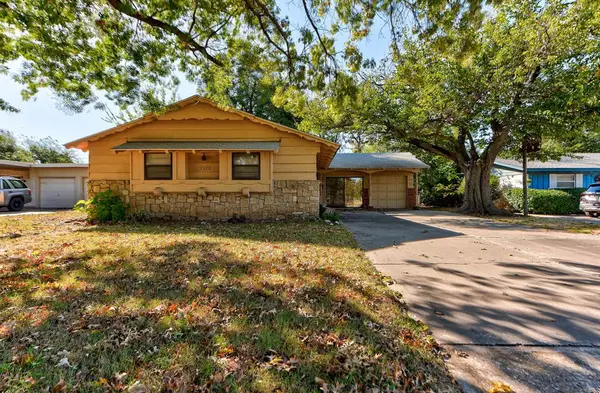 $175,000Active4 beds 2 baths1,400 sq. ft.
$175,000Active4 beds 2 baths1,400 sq. ft.7728 NW 30th Street, Bethany, OK 73008
MLS# 1197114Listed by: FLOTILLA REAL ESTATE PARTNERS - New
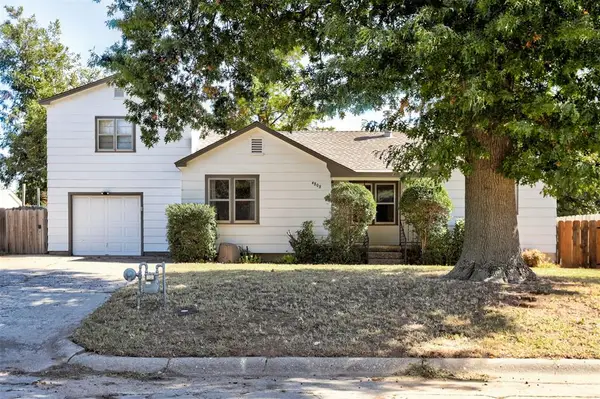 $245,000Active3 beds 3 baths2,080 sq. ft.
$245,000Active3 beds 3 baths2,080 sq. ft.4808 N Willow Avenue, Bethany, OK 73008
MLS# 1197010Listed by: THE BROKERAGE - New
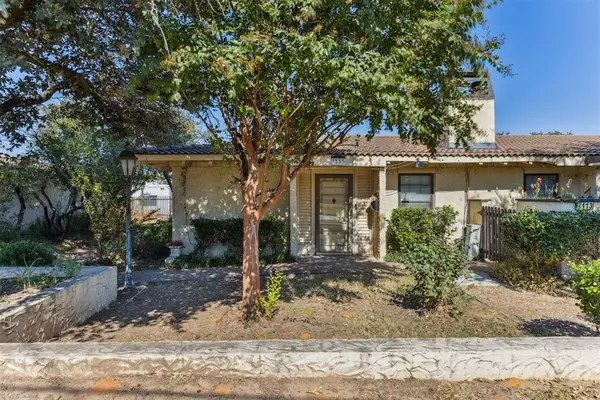 $60,000Active2 beds 1 baths875 sq. ft.
$60,000Active2 beds 1 baths875 sq. ft.7115 NW 16th Street, Bethany, OK 73008
MLS# 1196749Listed by: WHITTINGTON REALTY - New
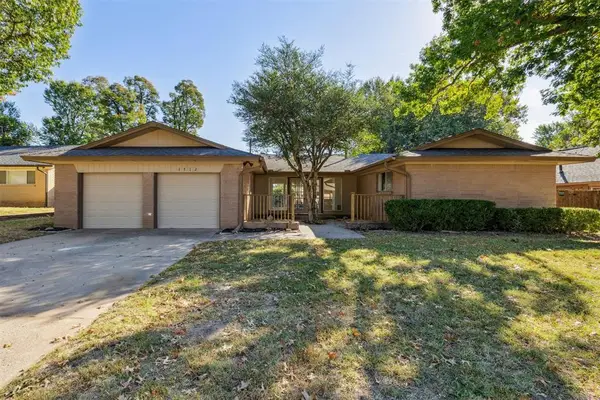 $250,000Active3 beds 2 baths1,450 sq. ft.
$250,000Active3 beds 2 baths1,450 sq. ft.1712 N Alexander Lane, Bethany, OK 73008
MLS# 1196447Listed by: SPARK PROPERTIES GROUP 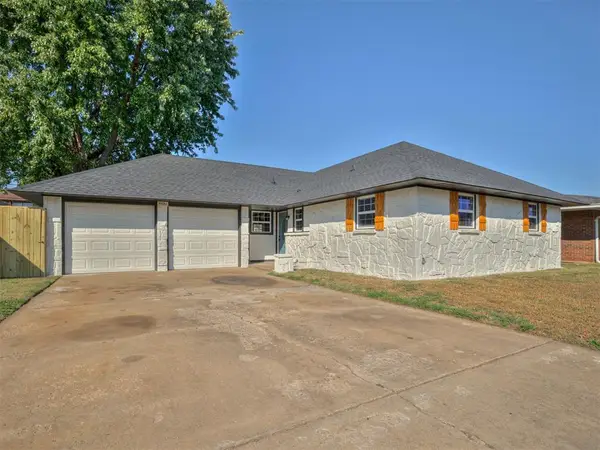 $197,500Pending3 beds 2 baths1,195 sq. ft.
$197,500Pending3 beds 2 baths1,195 sq. ft.7521 NW 25th Terrace, Bethany, OK 73008
MLS# 1196438Listed by: BLACK LABEL REALTY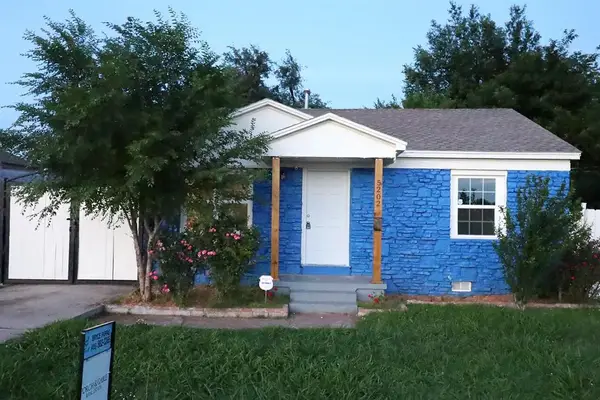 $139,999Active2 beds 1 baths725 sq. ft.
$139,999Active2 beds 1 baths725 sq. ft.5202 N Rockwell Avenue, Bethany, OK 73008
MLS# 1195960Listed by: EXP REALTY, LLC BO- Open Sat, 1 to 3pm
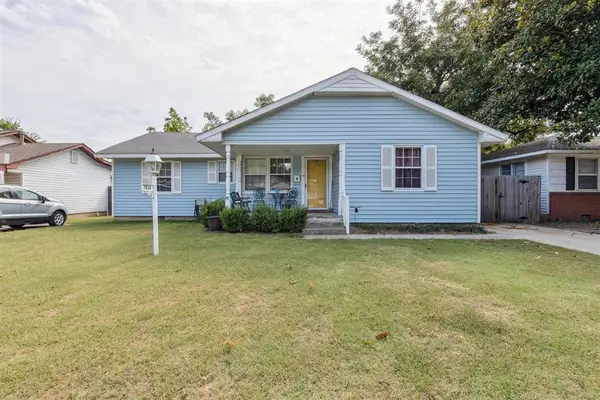 $215,000Active4 beds 2 baths1,258 sq. ft.
$215,000Active4 beds 2 baths1,258 sq. ft.7014 NW 44th Street, Bethany, OK 73008
MLS# 1194698Listed by: RE/MAX EXCLUSIVE 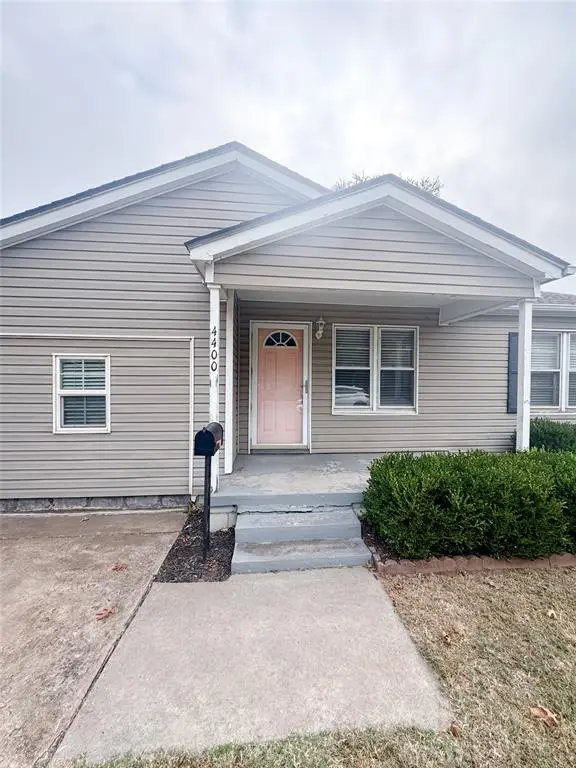 $139,900Pending3 beds 1 baths992 sq. ft.
$139,900Pending3 beds 1 baths992 sq. ft.4400 N Wheeler Avenue, Bethany, OK 73008
MLS# 1195257Listed by: THE AGENCY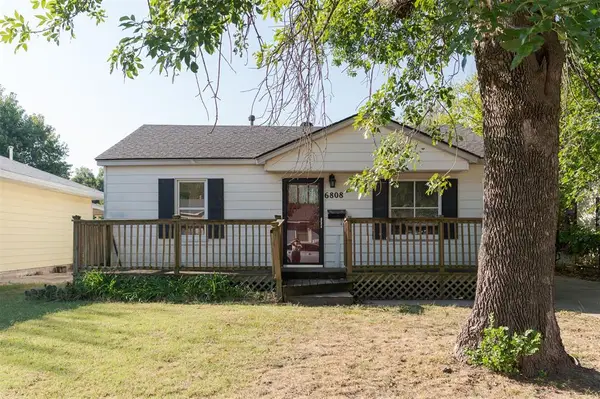 $110,000Pending2 beds 1 baths720 sq. ft.
$110,000Pending2 beds 1 baths720 sq. ft.6808 NW 53rd Street, Oklahoma City, OK 73008
MLS# 1194739Listed by: CITYBURB HOMES
