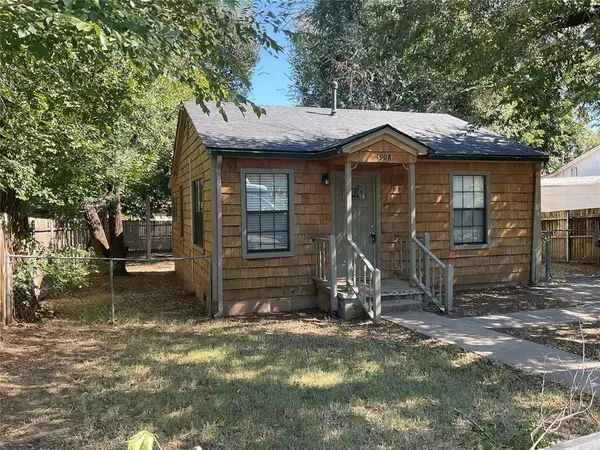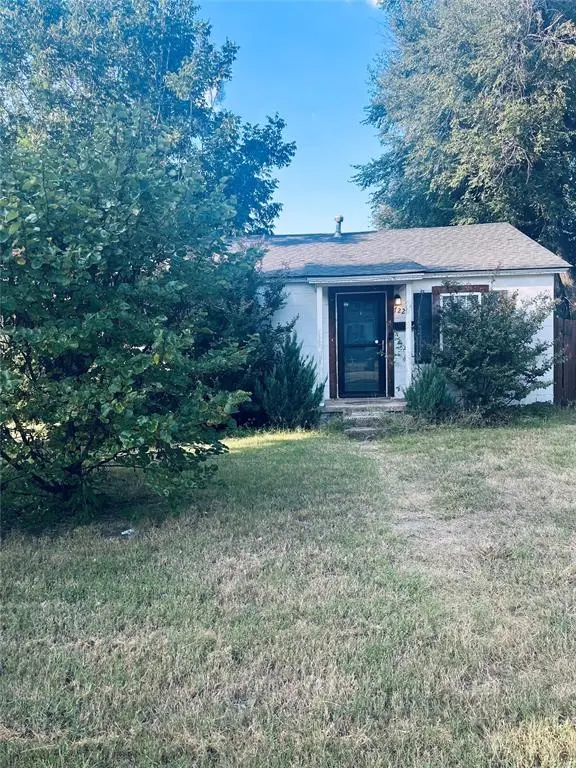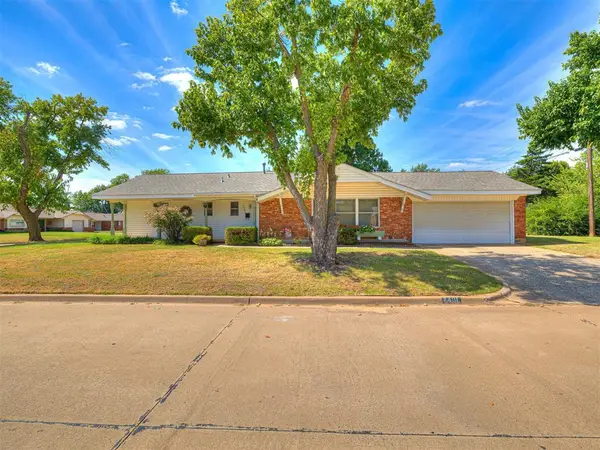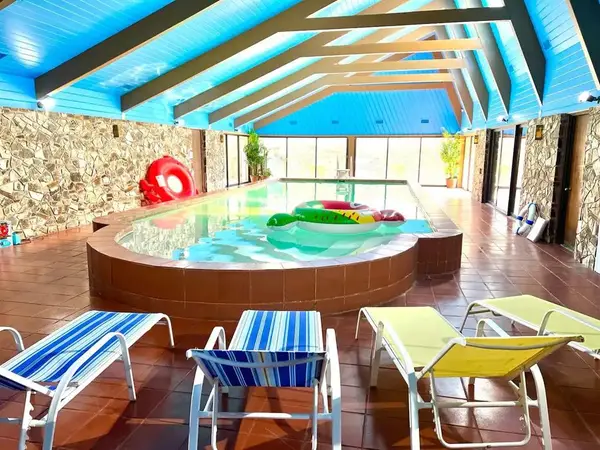2528 Oakridge Drive, Bethany, OK 73008
Local realty services provided by:Better Homes and Gardens Real Estate Paramount
Listed by:keith tillman
Office:black label realty
MLS#:1186130
Source:OK_OKC
2528 Oakridge Drive,Bethany, OK 73008
$210,000
- 3 Beds
- 2 Baths
- 1,245 sq. ft.
- Single family
- Active
Price summary
- Price:$210,000
- Price per sq. ft.:$168.67
About this home
Fully Renovated Beauty in the Heart of Bethany! Welcome to this stunning 3-bedroom, 2-bathroom home located in the rapidly growing area of Bethany, Oklahoma. Boasting 1,245 square feet of stylish, modern living space, this fully renovated gem is move-in ready and packed with upgrades. Enjoy brand-new flooring, fresh interior and exterior paint, and a completely redone kitchen featuring sleek countertops, updated tile, and stainless steel appliances. Both bathrooms have been thoughtfully remodeled with modern finishes, including tiled showers that add a touch of luxury. With a spacious two-car garage and a layout designed for comfort and functionality, this home is perfect for families, first-time buyers, or anyone looking to enjoy updated living in a thriving community. Don’t miss your chance to own a beautifully transformed home in one of Bethany’s most up-and-coming neighborhoods!
Contact an agent
Home facts
- Year built:1959
- Listing ID #:1186130
- Added:138 day(s) ago
- Updated:October 06, 2025 at 12:32 PM
Rooms and interior
- Bedrooms:3
- Total bathrooms:2
- Full bathrooms:2
- Living area:1,245 sq. ft.
Heating and cooling
- Cooling:Central Electric
- Heating:Central Electric
Structure and exterior
- Roof:Composition
- Year built:1959
- Building area:1,245 sq. ft.
- Lot area:0.18 Acres
Schools
- High school:Putnam City West HS
- Middle school:Western Oaks MS
- Elementary school:Western Oaks ES
Finances and disclosures
- Price:$210,000
- Price per sq. ft.:$168.67
New listings near 2528 Oakridge Drive
- New
 $137,000Active2 beds 1 baths648 sq. ft.
$137,000Active2 beds 1 baths648 sq. ft.4908 N Central Road, Bethany, OK 73008
MLS# 1194597Listed by: HODGES & FRIED REAL ESTATE - New
 $152,000Active3 beds 2 baths1,286 sq. ft.
$152,000Active3 beds 2 baths1,286 sq. ft.6610 NW 27 Street, Bethany, OK 73008
MLS# 1194261Listed by: TRINITY TEAM REAL ESTATE - New
 $209,999Active3 beds 2 baths1,004 sq. ft.
$209,999Active3 beds 2 baths1,004 sq. ft.6606 NW 26th Street, Bethany, OK 73008
MLS# 1193562Listed by: CB/MIKE JONES COMPANY - New
 $105,000Active2 beds 1 baths672 sq. ft.
$105,000Active2 beds 1 baths672 sq. ft.7221 NW 46th Street, Bethany, OK 73008
MLS# 1193529Listed by: KELLER WILLIAMS REALTY ELITE  $179,900Pending3 beds 2 baths1,104 sq. ft.
$179,900Pending3 beds 2 baths1,104 sq. ft.7401 NW 28th Terrace, Bethany, OK 73008
MLS# 1193892Listed by: CASTLES & HOMES REAL ESTATE- New
 $685,000Active4 beds 4 baths5,448 sq. ft.
$685,000Active4 beds 4 baths5,448 sq. ft.8104 Brownsville Lane, Bethany, OK 73008
MLS# 1193890Listed by: WHITTINGTON REALTY - New
 $150,000Active2 beds 1 baths798 sq. ft.
$150,000Active2 beds 1 baths798 sq. ft.6800 NW 36th Street, Bethany, OK 73008
MLS# 1193444Listed by: CAPITAL REAL ESTATE LLC - New
 $75,000Active2 beds 2 baths875 sq. ft.
$75,000Active2 beds 2 baths875 sq. ft.7183 NW 16th Street #1/2, Bethany, OK 73008
MLS# 1193550Listed by: LUXE REALTY COLLECTIVE - New
 $215,000Active3 beds 2 baths1,597 sq. ft.
$215,000Active3 beds 2 baths1,597 sq. ft.8213 NW 25th Street, Bethany, OK 73008
MLS# 1193489Listed by: WHITTINGTON REALTY - New
 $185,000Active3 beds 2 baths1,683 sq. ft.
$185,000Active3 beds 2 baths1,683 sq. ft.5911 NW 30 Street, Bethany, OK 73008
MLS# 1193374Listed by: METRO FIRST REALTY
