2912 N Shannon Avenue, Bethany, OK 73008
Local realty services provided by:Better Homes and Gardens Real Estate Paramount
Listed by:robin harris
Office:keller williams central ok ed
MLS#:1187044
Source:OK_OKC
Price summary
- Price:$269,900
- Price per sq. ft.:$163.67
About this home
Big Price Adjustment! Step into this beautifully updated 1964 traditional ranch offering 3 bedrooms and 2 fully remodeled bathrooms, each featuring elegant tile showers. The spacious living room boasts a dramatic cathedral ceiling and a two-sided gas log fireplace with blower motor, perfectly positioned to warm both the living and dining areas. You'll also find energy efficient replacement windows by Anderson Renewal. Classic terrazzo tile floors pair seamlessly with luxury vinyl wood-look planks for a stylish yet low-maintenance appeal.
The remodeled kitchen is ready for the home chef with newer appliances, stainless steel gas stove with electric oven with convection option, touchless faucet, microwave, refrigerator, washer, and dryer all included. Thoughtful upgrades bring peace of mind, including a 13KW whole house generator and upgraded electrical panel (both 2021), a garage floor 10 person storm shelter, lawn sprinkler system, and even a king-size Murphy bed in one of the guest rooms.
Through the gated entry, the enclosed courtyard sets a tranquil tone with its southwest-inspired landscaping of paver stones, pea gravel, low-maintenance plants, a water fountain feature, and a cozy patio for morning coffee or quiet reflection.
The backyard is a private oasis showcasing a 12x28 saltwater pool (2021) where summers are made for relaxation. All pool accessories remain—cover, floaties, chemicals, storage, brushes, poles, vacuum hoses, and heads—so you can dive right in.
Located just half a mile from Lake Overholser Boathouse & Café, you’ll enjoy quick access to kayaking, paddle boarding, fishing, and scenic walking and biking trails. This home blends comfort, convenience, and recreation in one perfect package. What are you waiting for? Call today!
Contact an agent
Home facts
- Year built:1964
- Listing ID #:1187044
- Added:65 day(s) ago
- Updated:October 26, 2025 at 07:30 AM
Rooms and interior
- Bedrooms:3
- Total bathrooms:2
- Full bathrooms:2
- Living area:1,649 sq. ft.
Heating and cooling
- Cooling:Central Electric
- Heating:Central Gas
Structure and exterior
- Roof:Composition
- Year built:1964
- Building area:1,649 sq. ft.
- Lot area:0.23 Acres
Schools
- High school:Putnam City West HS
- Middle school:Western Oaks MS
- Elementary school:Lake Park ES
Utilities
- Water:Public
Finances and disclosures
- Price:$269,900
- Price per sq. ft.:$163.67
New listings near 2912 N Shannon Avenue
- New
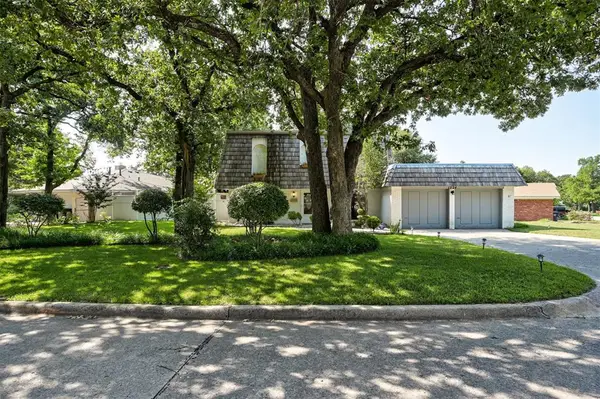 $240,000Active4 beds 3 baths1,877 sq. ft.
$240,000Active4 beds 3 baths1,877 sq. ft.1724 N Fordson Avenue, Bethany, OK 73008
MLS# 1194251Listed by: ATRIUM REALTY - New
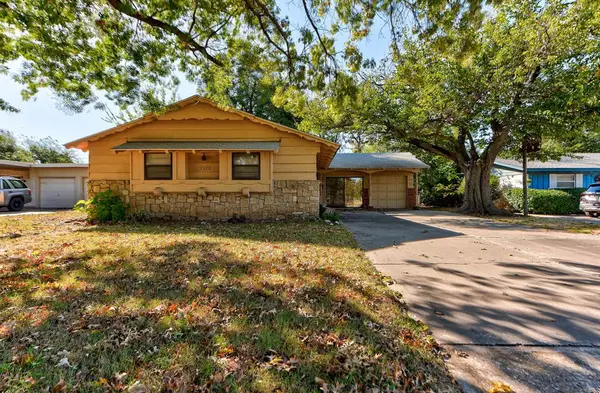 $175,000Active4 beds 2 baths1,400 sq. ft.
$175,000Active4 beds 2 baths1,400 sq. ft.7728 NW 30th Street, Bethany, OK 73008
MLS# 1197114Listed by: FLOTILLA REAL ESTATE PARTNERS - New
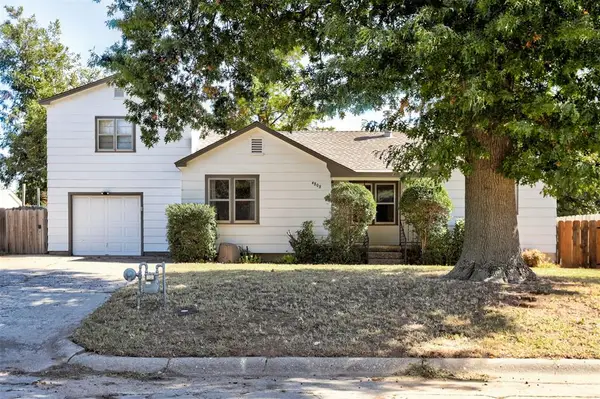 $245,000Active3 beds 3 baths2,080 sq. ft.
$245,000Active3 beds 3 baths2,080 sq. ft.4808 N Willow Avenue, Bethany, OK 73008
MLS# 1197010Listed by: THE BROKERAGE - New
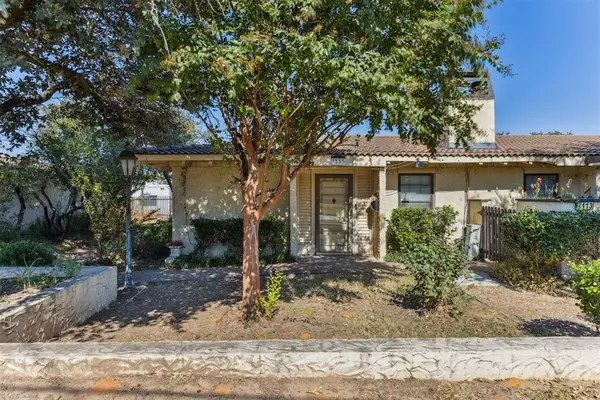 $60,000Active2 beds 1 baths875 sq. ft.
$60,000Active2 beds 1 baths875 sq. ft.7115 NW 16th Street, Bethany, OK 73008
MLS# 1196749Listed by: WHITTINGTON REALTY - New
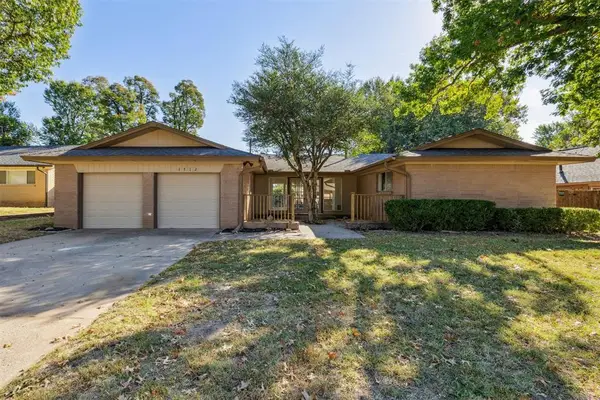 $250,000Active3 beds 2 baths1,450 sq. ft.
$250,000Active3 beds 2 baths1,450 sq. ft.1712 N Alexander Lane, Bethany, OK 73008
MLS# 1196447Listed by: SPARK PROPERTIES GROUP 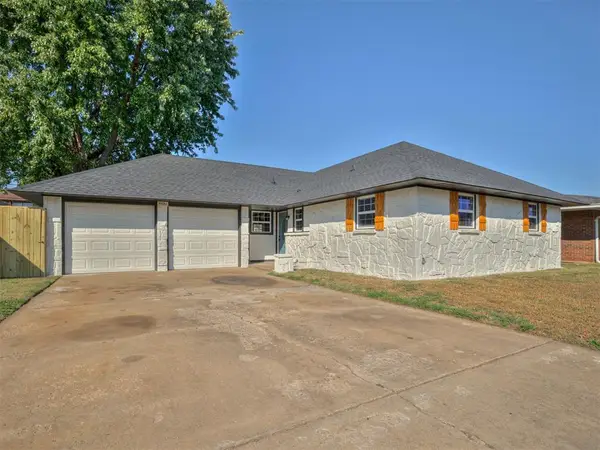 $197,500Pending3 beds 2 baths1,195 sq. ft.
$197,500Pending3 beds 2 baths1,195 sq. ft.7521 NW 25th Terrace, Bethany, OK 73008
MLS# 1196438Listed by: BLACK LABEL REALTY- New
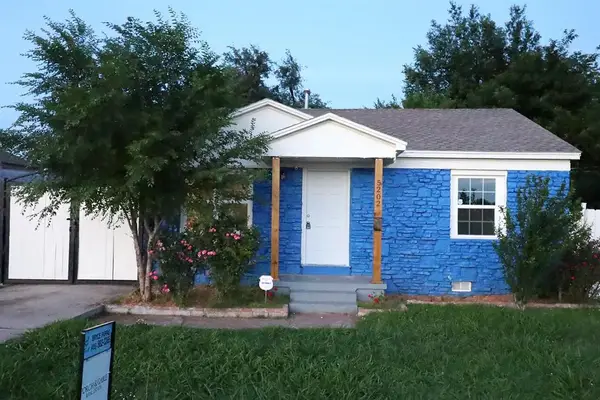 $139,999Active2 beds 1 baths725 sq. ft.
$139,999Active2 beds 1 baths725 sq. ft.5202 N Rockwell Avenue, Bethany, OK 73008
MLS# 1195960Listed by: EXP REALTY, LLC BO 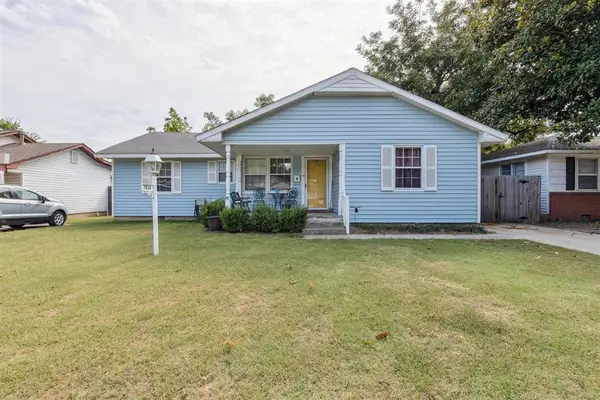 $215,000Active4 beds 2 baths1,258 sq. ft.
$215,000Active4 beds 2 baths1,258 sq. ft.7014 NW 44th Street, Bethany, OK 73008
MLS# 1194698Listed by: RE/MAX EXCLUSIVE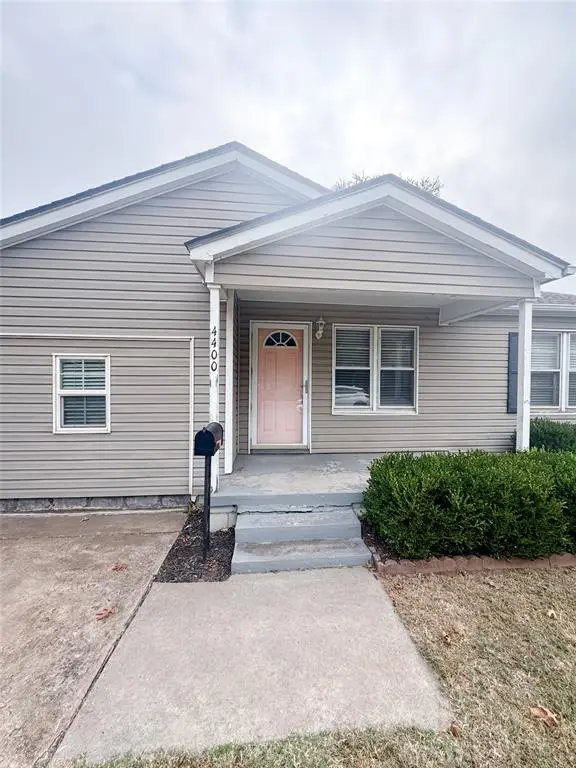 $139,900Pending3 beds 1 baths992 sq. ft.
$139,900Pending3 beds 1 baths992 sq. ft.4400 N Wheeler Avenue, Bethany, OK 73008
MLS# 1195257Listed by: THE AGENCY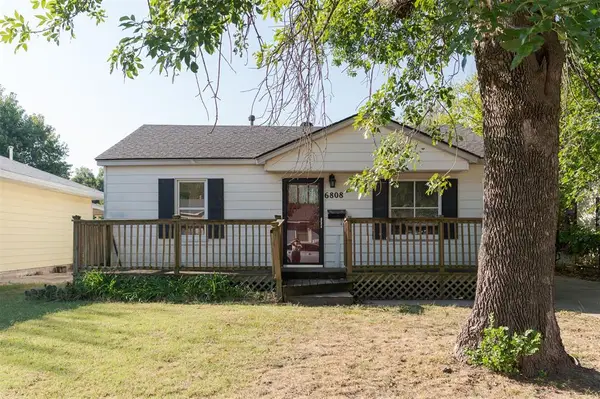 $110,000Pending2 beds 1 baths720 sq. ft.
$110,000Pending2 beds 1 baths720 sq. ft.6808 NW 53rd Street, Oklahoma City, OK 73008
MLS# 1194739Listed by: CITYBURB HOMES
