3704 N Riverside Drive, Bethany, OK 73008
Local realty services provided by:Better Homes and Gardens Real Estate The Platinum Collective
Listed by: sharon castles
Office: castles & homes real estate
MLS#:1200657
Source:OK_OKC
3704 N Riverside Drive,Bethany, OK 73008
$164,000
- 3 Beds
- 2 Baths
- 1,741 sq. ft.
- Single family
- Pending
Price summary
- Price:$164,000
- Price per sq. ft.:$94.2
About this home
Welcome Home! Just blocks from Lake Overholser, this spacious 3 bed, 2 bath home offers 2 living areas, a large dining space, and endless flexibility! The Kitchen impresses with granite counters, a breakfast bar, pantry cabinet, and rich natural wood cabinetry for tons of storage. Enjoy open-concept living with a dining area that flows into a cozy living room featuring a gas fireplace and double wood doors leading to a screened-in patio—perfect for relaxing evenings or weekend entertaining. Need more space? The front flex room can serve as a home office, playroom, or bonus area. The primary suite in the converted garage is a private retreat with double granite vanities, glass vessel sinks, and TWO walk-in closets with built-ins. The second bedroom (original primary) features a walk-in closet and a charming full bath with vintage tile. The third bedroom offers a large closet, and the second full bath with a tub/shower combo sits conveniently between the bedrooms and living areas. You’ll love the abundant storage throughout, spacious laundry room, and fenced backyard complete with a shed/workshop—ready for pets, play, or gardening. This home is filled with character and space—ready for your modern touch! All of this plus a fantastic location, just a few blocks from Lake Overholser, 900 ft from Overholser Elementary School and near shops, restaurants, and easy highway access. About 1/2 mile away, you’ll have easy access to 2 wonderful parks. Ripper Park is the perfect spot for summer fun with its swimming pool and tennis courts. Just down the way, Eldon Lyon Park invites you to enjoy leisurely walks along its paths, a round of disc golf, or gatherings at the pavilion. Each July, the park becomes the heart of the community with Bethany’s spectacular 4th of July fireworks show—a tradition you can enjoy in your own neighborhood. Don’t miss the chance to make this home yours! BACK ON MARKET. Told inspections had minimal items but buyer changed mind. MULTIPLE OFFERS!!
Contact an agent
Home facts
- Year built:1964
- Listing ID #:1200657
- Added:40 day(s) ago
- Updated:December 18, 2025 at 08:25 AM
Rooms and interior
- Bedrooms:3
- Total bathrooms:2
- Full bathrooms:2
- Living area:1,741 sq. ft.
Heating and cooling
- Cooling:Central Electric
- Heating:Central Electric
Structure and exterior
- Roof:Composition
- Year built:1964
- Building area:1,741 sq. ft.
- Lot area:0.19 Acres
Schools
- High school:Putnam City West HS
- Middle school:Western Oaks MS
- Elementary school:Overholser ES
Utilities
- Water:Public
Finances and disclosures
- Price:$164,000
- Price per sq. ft.:$94.2
New listings near 3704 N Riverside Drive
- New
 $450,000Active3 beds 2 baths1,980 sq. ft.
$450,000Active3 beds 2 baths1,980 sq. ft.4801 N Peniel Avenue, Bethany, OK 73008
MLS# 1205966Listed by: KELLER WILLIAMS REALTY ELITE - New
 $216,000Active3 beds 2 baths1,647 sq. ft.
$216,000Active3 beds 2 baths1,647 sq. ft.6805 NW 20th Street, Bethany, OK 73008
MLS# 1205979Listed by: TURNER REAL ESTATE TEAM, INC 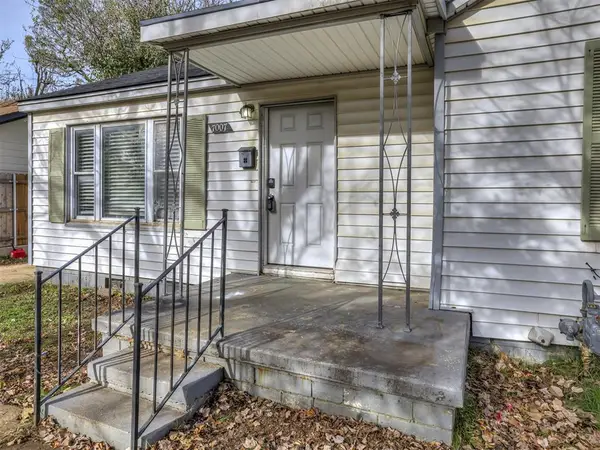 $125,000Pending2 beds 1 baths816 sq. ft.
$125,000Pending2 beds 1 baths816 sq. ft.7007 NW 48th Street, Bethany, OK 73008
MLS# 1204610Listed by: KELLER WILLIAMS CENTRAL OK ED- New
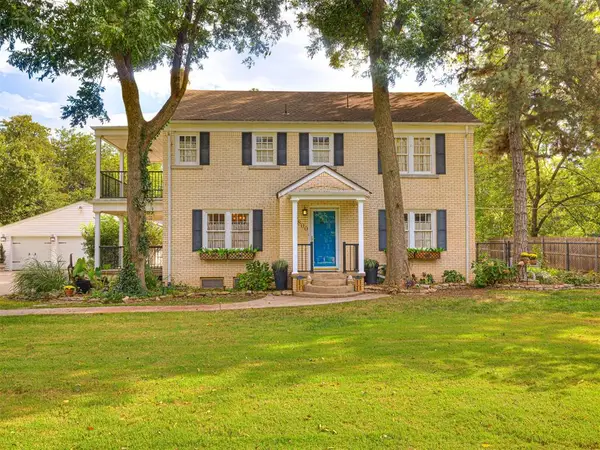 $440,000Active4 beds 3 baths2,275 sq. ft.
$440,000Active4 beds 3 baths2,275 sq. ft.7800 NW 37th Street, Bethany, OK 73008
MLS# 1205458Listed by: KELLER WILLIAMS REALTY ELITE - New
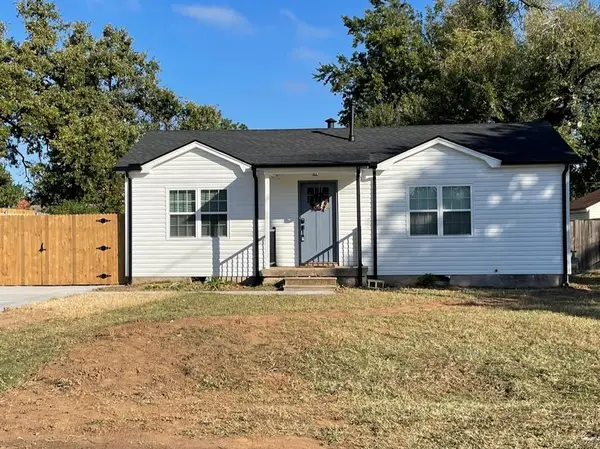 $149,999Active2 beds 1 baths780 sq. ft.
$149,999Active2 beds 1 baths780 sq. ft.6501 NW 30th Street, Bethany, OK 73008
MLS# 1199824Listed by: HAVENLY REAL ESTATE GROUP  $145,000Active4 beds 2 baths1,410 sq. ft.
$145,000Active4 beds 2 baths1,410 sq. ft.6517 NW 20th Drive, Bethany, OK 73008
MLS# 1204994Listed by: GOLD TREE REALTORS LLC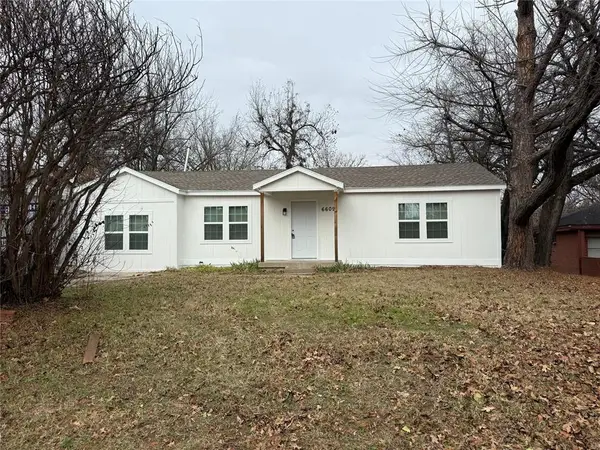 $199,999Active4 beds 3 baths1,354 sq. ft.
$199,999Active4 beds 3 baths1,354 sq. ft.6609 NW 30th Terrace, Bethany, OK 73008
MLS# 1204661Listed by: NEXUS REALTY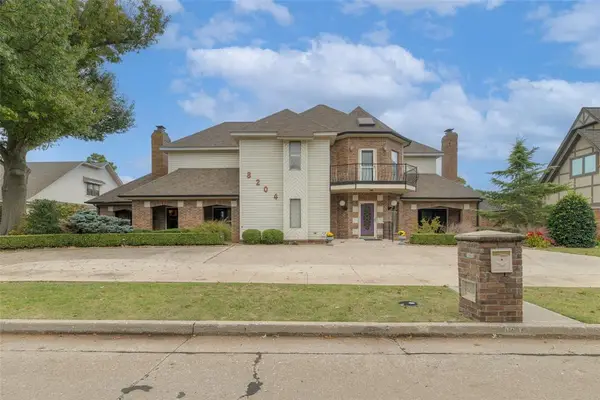 $589,500Active4 beds 5 baths4,576 sq. ft.
$589,500Active4 beds 5 baths4,576 sq. ft.8204 Brownsville Lane, Bethany, OK 73008
MLS# 1202524Listed by: HUFFMAN & CO REALTY GROUP $274,700Active4 beds 3 baths2,468 sq. ft.
$274,700Active4 beds 3 baths2,468 sq. ft.8008 NW 27th Street, Bethany, OK 73008
MLS# 1204400Listed by: EXP REALTY, LLC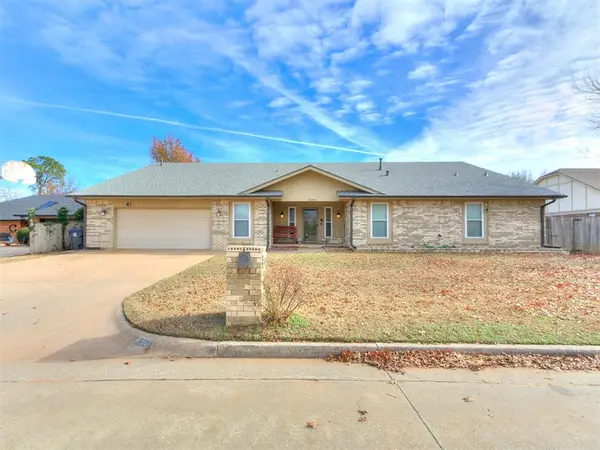 $400,000Active4 beds 3 baths5,069 sq. ft.
$400,000Active4 beds 3 baths5,069 sq. ft.3104 N Pinecrest Drive, Bethany, OK 73008
MLS# 1204202Listed by: SALT REAL ESTATE INC
