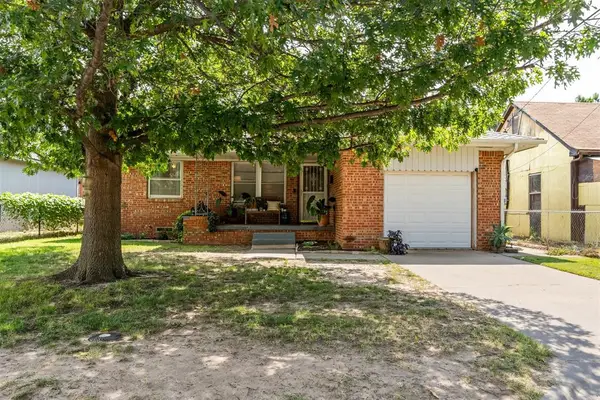6904 NW 59th Terrace, Bethany, OK 73008
Local realty services provided by:Better Homes and Gardens Real Estate Paramount
Listed by:tyler w clark
Office:re/max energy real estate
MLS#:1180976
Source:OK_OKC
6904 NW 59th Terrace,Bethany, OK 73008
$145,000
- 2 Beds
- 1 Baths
- 736 sq. ft.
- Single family
- Pending
Price summary
- Price:$145,000
- Price per sq. ft.:$197.01
About this home
Welcome to your new home in the heart of Bethany, just minutes from the Wiley Post Airport and blocks from Southern Nazarene University. Whether you're a first-time buyer ready to stop renting, an investor looking for a strong addition to your portfolio, or someone seeking a low-maintenance home near the city’s conveniences, this property checks all the boxes. With quick access to Route 66, NW Expressway, and major highways, you’re perfectly positioned between Bethany and North OKC. Enjoy close proximity to local schools, parks, shopping, and the vibrant campus life at SNU, all while being tucked away in a quiet, established neighborhood. Inside, this 2-bedroom, 1-bath home is thoughtfully laid out and freshly updated. The living room welcomes you in and flows seamlessly into the dining area and remodeled kitchen, featuring stainless steel appliances and a gas range. Down the hall, two spacious bedrooms share a tiled bathroom with a tub and shower combo. A single-car garage offers added storage and convenience. Step outside and you’ll find a large backyard ideal for pets, gatherings, or future projects. A durable 8x12 storage shed with loft space, purchased new in August 2021, offers plenty of room for tools, hobbies, or seasonal decor. To top it off, the home is equipped with a Class 4 impact-resistant roof, providing extra protection and long-term value. This move-in ready home is clean, cozy, and full of potential. Schedule your showing and see why this Bethany gem is the perfect place to start your next chapter.
Contact an agent
Home facts
- Year built:1958
- Listing ID #:1180976
- Added:59 day(s) ago
- Updated:September 27, 2025 at 07:29 AM
Rooms and interior
- Bedrooms:2
- Total bathrooms:1
- Full bathrooms:1
- Living area:736 sq. ft.
Heating and cooling
- Cooling:Central Electric
- Heating:Central Gas
Structure and exterior
- Roof:Composition
- Year built:1958
- Building area:736 sq. ft.
- Lot area:0.2 Acres
Schools
- High school:Putnam City HS
- Middle school:James L. Capps MS
- Elementary school:Central ES
Finances and disclosures
- Price:$145,000
- Price per sq. ft.:$197.01
New listings near 6904 NW 59th Terrace
- New
 $185,000Active3 beds 2 baths1,683 sq. ft.
$185,000Active3 beds 2 baths1,683 sq. ft.5911 NW 30 Street, Bethany, OK 73008
MLS# 1193374Listed by: METRO FIRST REALTY - Open Sun, 2 to 4pmNew
 $224,900Active3 beds 2 baths1,745 sq. ft.
$224,900Active3 beds 2 baths1,745 sq. ft.7433 NW 31st Street, Bethany, OK 73008
MLS# 1191807Listed by: BAILEE & CO. REAL ESTATE - Open Sun, 2 to 4pmNew
 $475,000Active3 beds 3 baths2,275 sq. ft.
$475,000Active3 beds 3 baths2,275 sq. ft.7800 NW 37th Street, Bethany, OK 73008
MLS# 1193122Listed by: KELLER WILLIAMS REALTY ELITE - New
 $158,000Active3 beds 1 baths1,295 sq. ft.
$158,000Active3 beds 1 baths1,295 sq. ft.7012 NW 62nd Street, Bethany, OK 73008
MLS# 1193022Listed by: ARISTON REALTY - New
 $210,000Active3 beds 2 baths1,302 sq. ft.
$210,000Active3 beds 2 baths1,302 sq. ft.7917 NW 40th Street, Bethany, OK 73008
MLS# 1192141Listed by: METRO FIRST REALTY GROUP - New
 $270,000Active4 beds 2 baths1,738 sq. ft.
$270,000Active4 beds 2 baths1,738 sq. ft.7525 NW 25th Street, Bethany, OK 73008
MLS# 1192555Listed by: SPEARHEAD REALTY GROUP LLC - New
 $170,000Active3 beds 2 baths1,336 sq. ft.
$170,000Active3 beds 2 baths1,336 sq. ft.2317 N Redmond Avenue, Bethany, OK 73008
MLS# 1192506Listed by: ARISTON REALTY LLC - New
 $150,000Active3 beds 1 baths918 sq. ft.
$150,000Active3 beds 1 baths918 sq. ft.6911 NW 59th Terrace, Bethany, OK 73008
MLS# 1192236Listed by: SIDEWALK REAL ESTATE - New
 $165,000Active3 beds 3 baths2,212 sq. ft.
$165,000Active3 beds 3 baths2,212 sq. ft.2700 N Holloway Avenue, Bethany, OK 73008
MLS# 1191811Listed by: METRO BROKERS OF OKLAHOMA CENT  $179,900Pending3 beds 1 baths1,034 sq. ft.
$179,900Pending3 beds 1 baths1,034 sq. ft.6802 NW 45th Street, Bethany, OK 73008
MLS# 1190525Listed by: KELLER WILLIAMS REALTY ELITE
