7104 NW 32nd Street, Bethany, OK 73008
Local realty services provided by:Better Homes and Gardens Real Estate The Platinum Collective
Listed by: rosa m spotts
Office: metro first realty group
MLS#:1190176
Source:OK_OKC
7104 NW 32nd Street,Bethany, OK 73008
$365,000
- 3 Beds
- 3 Baths
- 2,369 sq. ft.
- Single family
- Pending
Price summary
- Price:$365,000
- Price per sq. ft.:$154.07
About this home
Located in Oak Estates, one of Bethany’s established neighborhoods known for large lots and mature trees, this one story home sits just blocks from downtown Bethany and the Rink Gallery. The property offers a rare floorplan with three true bedroom suites, each with its own private bathroom, making it well suited for dual primaries, guests, or multigenerational living.
The main suite includes dual vanities, a soaking tub, separate shower and water closet, two walk in closets, a built in safe, and a private sliding door with direct access to the pool. Two living areas are connected by a see through wood burning fireplace with gas starter. Windows and sliding doors along the back of the home overlook the inground pool and covered patio.
The kitchen features granite countertops, extensive cabinetry, lazy Susan corner cabinets, a U shaped prep layout, and an island cooktop with built in ventilation. A breakfast bar provides additional seating. The adjacent utility room offers space to add a secondary refrigerator.
Additional features include ceiling fans in all bedrooms, a dedicated study, built ins, a storm shelter in the garage floor, and a nearly new HVAC system and furnace, approximately six months old. The pool heater is currently not connected but can be reattached. Seller prefers to sell the home in as is condition. Easy to show.
Contact an agent
Home facts
- Year built:1983
- Listing ID #:1190176
- Added:159 day(s) ago
- Updated:February 12, 2026 at 03:58 PM
Rooms and interior
- Bedrooms:3
- Total bathrooms:3
- Full bathrooms:3
- Living area:2,369 sq. ft.
Heating and cooling
- Cooling:Central Electric
- Heating:Central Gas
Structure and exterior
- Roof:Composition
- Year built:1983
- Building area:2,369 sq. ft.
- Lot area:0.44 Acres
Schools
- High school:Putnam City West HS
- Middle school:Western Oaks MS
- Elementary school:Overholser ES
Finances and disclosures
- Price:$365,000
- Price per sq. ft.:$154.07
New listings near 7104 NW 32nd Street
- New
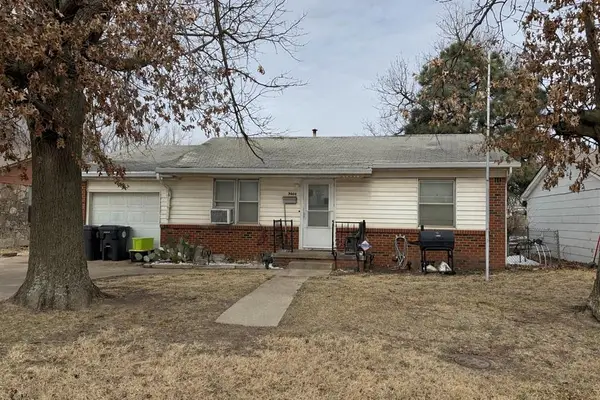 $140,000Active2 beds 1 baths690 sq. ft.
$140,000Active2 beds 1 baths690 sq. ft.7003 NW 57th Street, Bethany, OK 73008
MLS# 1213283Listed by: KELLER WILLIAMS REALTY ELITE - New
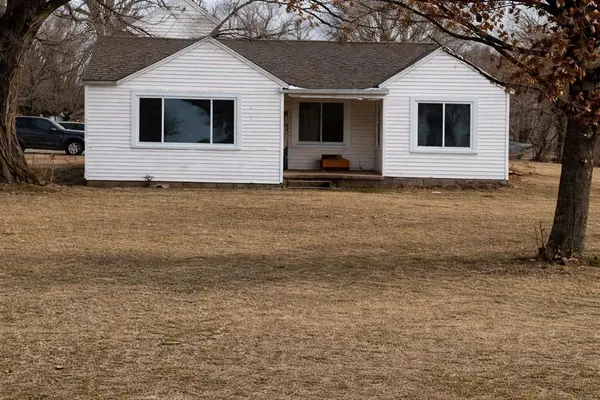 $165,000Active3 beds 1 baths1,900 sq. ft.
$165,000Active3 beds 1 baths1,900 sq. ft.5808 N Rockwell Avenue, Bethany, OK 73008
MLS# 1213291Listed by: KELLER WILLIAMS REALTY ELITE - New
 $500,000Active14 beds 7 baths5,733 sq. ft.
$500,000Active14 beds 7 baths5,733 sq. ft.7009 NW 58th Street, Bethany, OK 73008
MLS# 1213299Listed by: KELLER WILLIAMS REALTY ELITE - New
 $48,999Active0.19 Acres
$48,999Active0.19 Acres6400 NW 31st Terrace, Bethany, OK 73008
MLS# 1212927Listed by: ESCOBAR REALTY - New
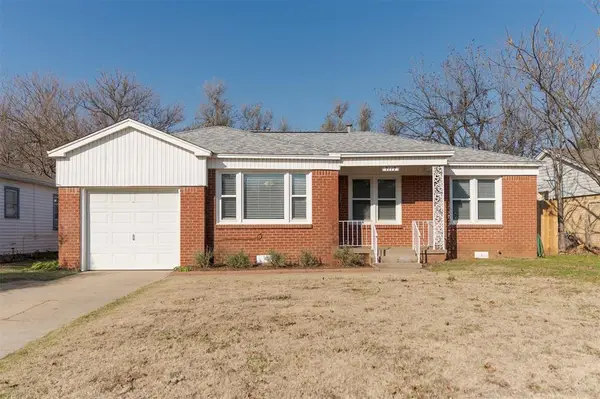 $174,900Active3 beds 1 baths1,022 sq. ft.
$174,900Active3 beds 1 baths1,022 sq. ft.7117 NW 45th Street, Bethany, OK 73008
MLS# 1213155Listed by: CHERRYWOOD 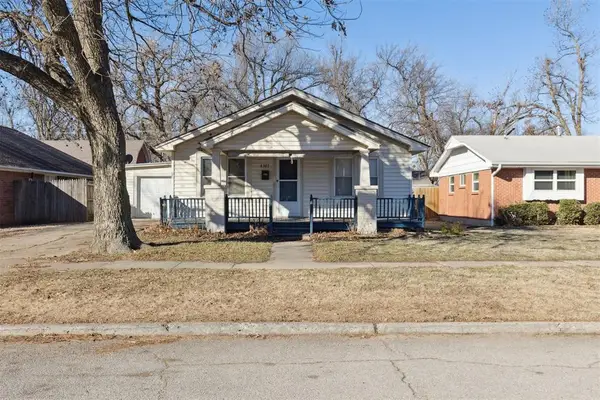 $125,000Pending2 beds 1 baths975 sq. ft.
$125,000Pending2 beds 1 baths975 sq. ft.4505 N Wheeler Avenue, Bethany, OK 73008
MLS# 1212825Listed by: KELLER WILLIAMS REALTY ELITE- New
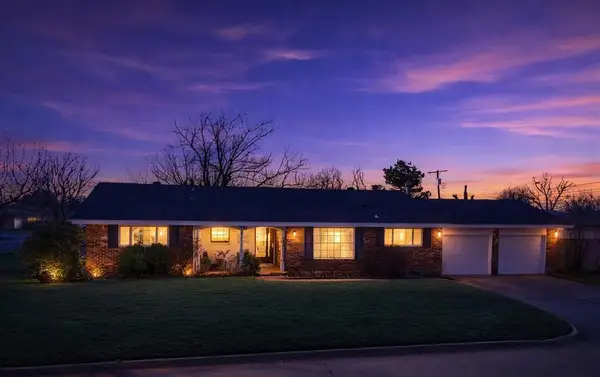 $225,000Active3 beds 2 baths1,406 sq. ft.
$225,000Active3 beds 2 baths1,406 sq. ft.2901 N Alexander Lane, Bethany, OK 73008
MLS# 1212574Listed by: CHINOWTH & COHEN - New
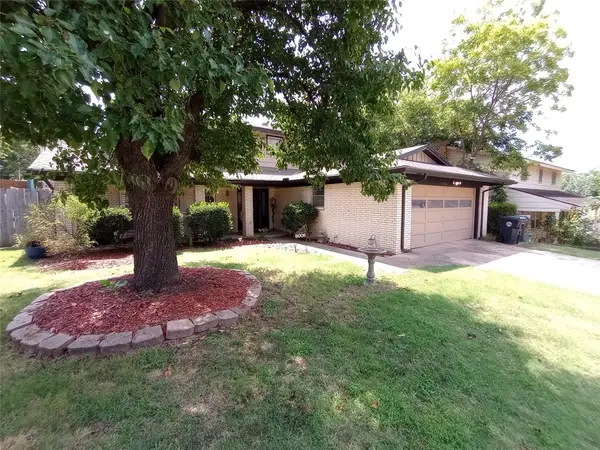 $274,500Active4 beds 3 baths2,468 sq. ft.
$274,500Active4 beds 3 baths2,468 sq. ft.8008 NW 27th Street, Bethany, OK 73008
MLS# 1212502Listed by: EXP REALTY, LLC 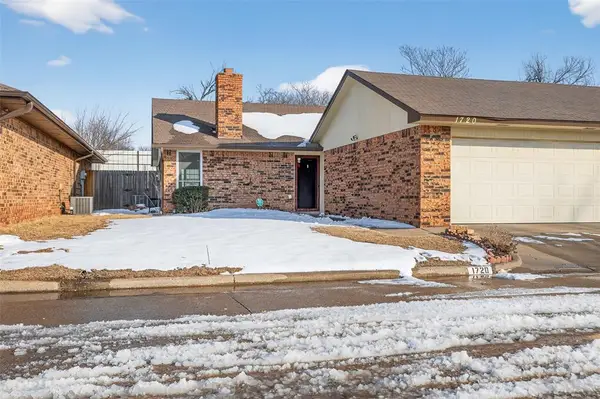 $155,000Active2 beds 2 baths1,292 sq. ft.
$155,000Active2 beds 2 baths1,292 sq. ft.1720 Lionsgate Circle, Bethany, OK 73008
MLS# 1200912Listed by: CHINOWTH & COHEN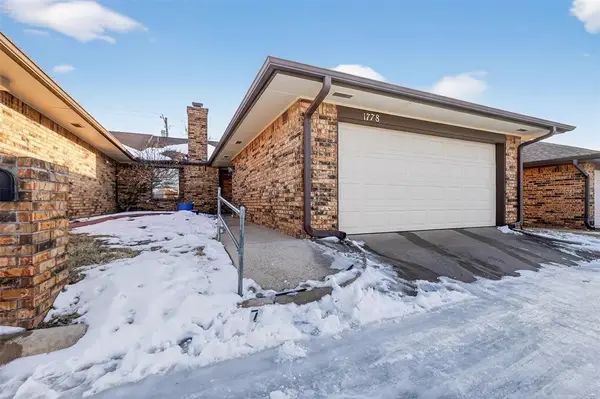 $139,000Active2 beds 2 baths1,193 sq. ft.
$139,000Active2 beds 2 baths1,193 sq. ft.1778 Lionsgate Circle, Bethany, OK 73008
MLS# 1200913Listed by: CHINOWTH & COHEN

