7401 NW 30th Terrace, Bethany, OK 73008
Local realty services provided by:Better Homes and Gardens Real Estate Paramount
Listed by: kayti junell
Office: saxon realty group
MLS#:1185115
Source:OK_OKC
7401 NW 30th Terrace,Bethany, OK 73008
$302,500
- 3 Beds
- 2 Baths
- 1,936 sq. ft.
- Single family
- Pending
Price summary
- Price:$302,500
- Price per sq. ft.:$156.25
About this home
This beautifully updated 3-bedroom, 2-bath smart home sits on a corner lot just steps from Ripper Park and Eldon Lyon Park. Inside, enjoy an open layout with a stunning marble backsplash, oversized quartzite island, wine rack, faucet over the stove, and built-in mini fridge. Appliances included: fridge, washer and dryer! The spacious living room flows perfectly from the kitchen and dining area. The luxurious master suite features a walk-in closet, rainfall shower, Bluetooth speaker, and barn doors. Outside, unwind in the hot tub, gather around the wood-burning outdoor fireplace, or garden in your raised beds with tomatoes, peppers, and a plum tree. The expansive backyard also features a large gate, concrete patio, and beautiful cedar fencing. Property features a top-notch security system with ample camera coverage. With a 2-car garage, stucco exterior, and modern finishes throughout, this home is truly move-in ready. Don’t miss it!
Contact an agent
Home facts
- Year built:1972
- Listing ID #:1185115
- Added:129 day(s) ago
- Updated:December 18, 2025 at 08:25 AM
Rooms and interior
- Bedrooms:3
- Total bathrooms:2
- Full bathrooms:2
- Living area:1,936 sq. ft.
Heating and cooling
- Cooling:Central Electric
- Heating:Central Electric
Structure and exterior
- Roof:Composition
- Year built:1972
- Building area:1,936 sq. ft.
- Lot area:0.22 Acres
Schools
- High school:Putnam City West HS
- Middle school:Western Oaks MS
- Elementary school:Overholser ES
Finances and disclosures
- Price:$302,500
- Price per sq. ft.:$156.25
New listings near 7401 NW 30th Terrace
- New
 $450,000Active3 beds 2 baths1,980 sq. ft.
$450,000Active3 beds 2 baths1,980 sq. ft.4801 N Peniel Avenue, Bethany, OK 73008
MLS# 1205966Listed by: KELLER WILLIAMS REALTY ELITE - New
 $216,000Active3 beds 2 baths1,647 sq. ft.
$216,000Active3 beds 2 baths1,647 sq. ft.6805 NW 20th Street, Bethany, OK 73008
MLS# 1205979Listed by: TURNER REAL ESTATE TEAM, INC 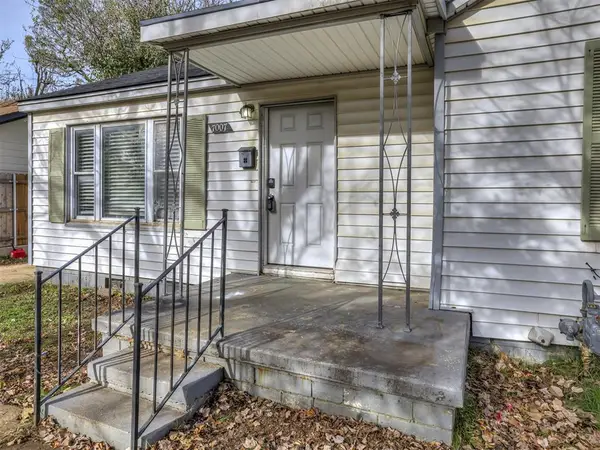 $125,000Pending2 beds 1 baths816 sq. ft.
$125,000Pending2 beds 1 baths816 sq. ft.7007 NW 48th Street, Bethany, OK 73008
MLS# 1204610Listed by: KELLER WILLIAMS CENTRAL OK ED- New
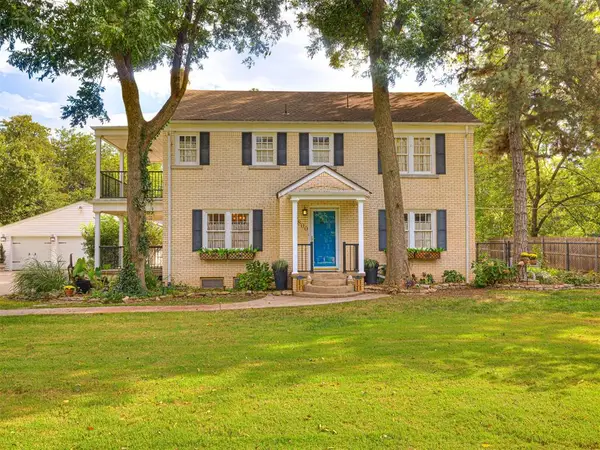 $440,000Active4 beds 3 baths2,275 sq. ft.
$440,000Active4 beds 3 baths2,275 sq. ft.7800 NW 37th Street, Bethany, OK 73008
MLS# 1205458Listed by: KELLER WILLIAMS REALTY ELITE - New
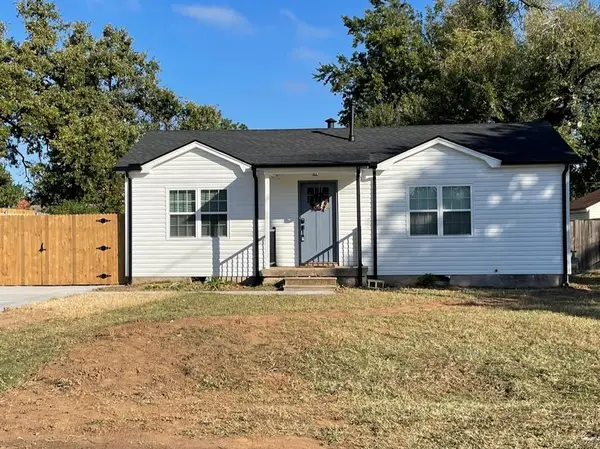 $149,999Active2 beds 1 baths780 sq. ft.
$149,999Active2 beds 1 baths780 sq. ft.6501 NW 30th Street, Bethany, OK 73008
MLS# 1199824Listed by: HAVENLY REAL ESTATE GROUP  $145,000Active4 beds 2 baths1,410 sq. ft.
$145,000Active4 beds 2 baths1,410 sq. ft.6517 NW 20th Drive, Bethany, OK 73008
MLS# 1204994Listed by: GOLD TREE REALTORS LLC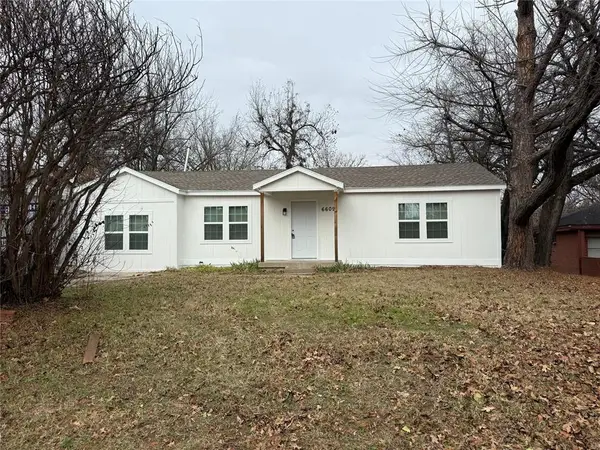 $199,999Active4 beds 3 baths1,354 sq. ft.
$199,999Active4 beds 3 baths1,354 sq. ft.6609 NW 30th Terrace, Bethany, OK 73008
MLS# 1204661Listed by: NEXUS REALTY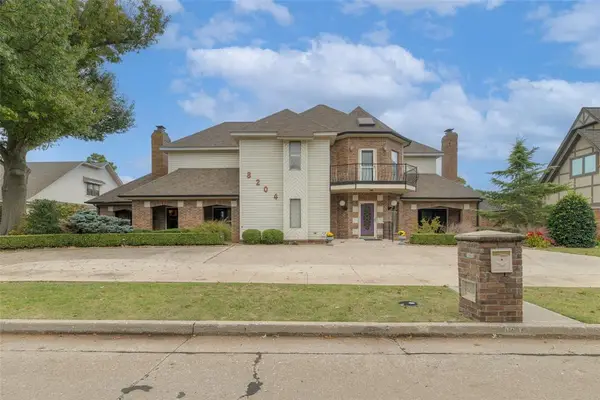 $589,500Active4 beds 5 baths4,576 sq. ft.
$589,500Active4 beds 5 baths4,576 sq. ft.8204 Brownsville Lane, Bethany, OK 73008
MLS# 1202524Listed by: HUFFMAN & CO REALTY GROUP $274,700Active4 beds 3 baths2,468 sq. ft.
$274,700Active4 beds 3 baths2,468 sq. ft.8008 NW 27th Street, Bethany, OK 73008
MLS# 1204400Listed by: EXP REALTY, LLC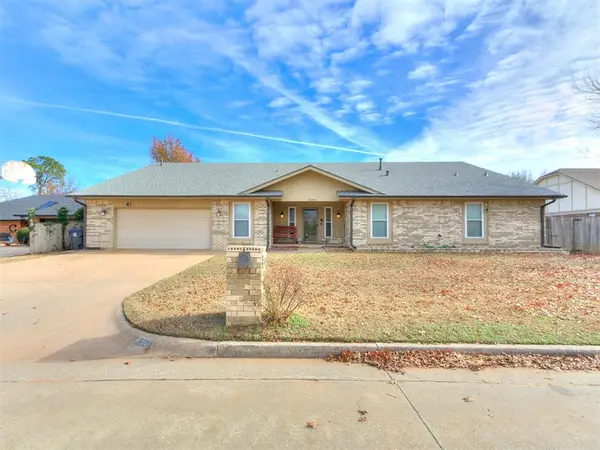 $400,000Active4 beds 3 baths5,069 sq. ft.
$400,000Active4 beds 3 baths5,069 sq. ft.3104 N Pinecrest Drive, Bethany, OK 73008
MLS# 1204202Listed by: SALT REAL ESTATE INC
