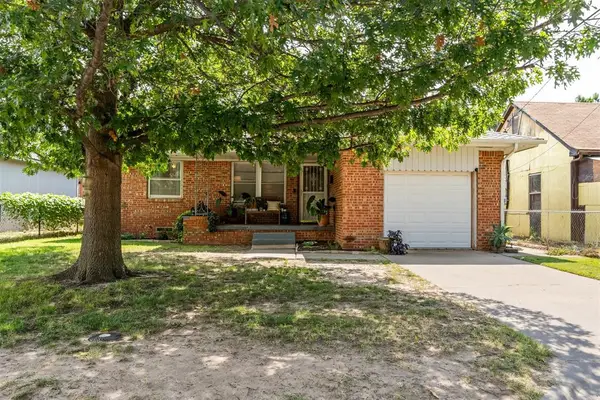7609 NW 38th Street, Bethany, OK 73008
Local realty services provided by:Better Homes and Gardens Real Estate The Platinum Collective
Listed by:deborah saunders
Office:mcgraw realtors (bo)
MLS#:1160864
Source:OK_OKC
7609 NW 38th Street,Bethany, OK 73008
$485,000
- 7 Beds
- 5 Baths
- 4,270 sq. ft.
- Single family
- Pending
Price summary
- Price:$485,000
- Price per sq. ft.:$113.58
About this home
Unique property in Woodlawn Park, with seperate living quarters. The house is 5 bedrooms/3 bathrooms, with another bathroom by the swimming pool. BUT WAIT- there is also a detached 4 car garage with shop, AND an 1132 sq.ft. (2 bed/1 bath) apartment upstairs! All of this on .75 acres with a park view and inground pool! Ample room for family, friends, and all your "toys". The house has an attached 2 car garage and front porch entry that leads into the formal living area. The east hallway leads to 2 bedrooms ( one currently being used as an office) & a full bath. The main bedroom/bathroom is on the west side of the house for added privacy. Upstairs is a bonus room & 2 large bedrooms with a bathroom. The kitchen has a large eat-in area, nice counter space,storage, & coffee bar area. The den opens off of the kitchen, with access to the pool. Since there is a bonus room upstairs, the den could also be used as a formal dining or office. There is an out building for storage, with a bathroom, so you don't get wet bodies running into the house! The detached two story, 4 car garage is HUGE with a shop area and stairs to the beautiful garage apartment. It has a large open concept living/dining area and is complemented by the kitchen with bar seating. There is a bathroom in between the 2 bedrooms, for easy access from both. Updates include: detached insulated garage 2005, pool 2008, HVAC 2012, garage apartment 2015, roof 2020, HWT 2024.
Contact an agent
Home facts
- Year built:1951
- Listing ID #:1160864
- Added:181 day(s) ago
- Updated:September 27, 2025 at 07:29 AM
Rooms and interior
- Bedrooms:7
- Total bathrooms:5
- Full bathrooms:5
- Living area:4,270 sq. ft.
Heating and cooling
- Cooling:Central Electric
- Heating:Central Gas
Structure and exterior
- Roof:Composition
- Year built:1951
- Building area:4,270 sq. ft.
- Lot area:0.75 Acres
Schools
- High school:Putnam City West HS
- Middle school:Western Oaks MS
- Elementary school:Overholser ES
Finances and disclosures
- Price:$485,000
- Price per sq. ft.:$113.58
New listings near 7609 NW 38th Street
- New
 $185,000Active3 beds 2 baths1,683 sq. ft.
$185,000Active3 beds 2 baths1,683 sq. ft.5911 NW 30 Street, Bethany, OK 73008
MLS# 1193374Listed by: METRO FIRST REALTY - Open Sun, 2 to 4pmNew
 $224,900Active3 beds 2 baths1,745 sq. ft.
$224,900Active3 beds 2 baths1,745 sq. ft.7433 NW 31st Street, Bethany, OK 73008
MLS# 1191807Listed by: BAILEE & CO. REAL ESTATE - Open Sun, 2 to 4pmNew
 $475,000Active3 beds 3 baths2,275 sq. ft.
$475,000Active3 beds 3 baths2,275 sq. ft.7800 NW 37th Street, Bethany, OK 73008
MLS# 1193122Listed by: KELLER WILLIAMS REALTY ELITE - New
 $158,000Active3 beds 1 baths1,295 sq. ft.
$158,000Active3 beds 1 baths1,295 sq. ft.7012 NW 62nd Street, Bethany, OK 73008
MLS# 1193022Listed by: ARISTON REALTY - New
 $210,000Active3 beds 2 baths1,302 sq. ft.
$210,000Active3 beds 2 baths1,302 sq. ft.7917 NW 40th Street, Bethany, OK 73008
MLS# 1192141Listed by: METRO FIRST REALTY GROUP - New
 $270,000Active4 beds 2 baths1,738 sq. ft.
$270,000Active4 beds 2 baths1,738 sq. ft.7525 NW 25th Street, Bethany, OK 73008
MLS# 1192555Listed by: SPEARHEAD REALTY GROUP LLC - New
 $170,000Active3 beds 2 baths1,336 sq. ft.
$170,000Active3 beds 2 baths1,336 sq. ft.2317 N Redmond Avenue, Bethany, OK 73008
MLS# 1192506Listed by: ARISTON REALTY LLC - New
 $150,000Active3 beds 1 baths918 sq. ft.
$150,000Active3 beds 1 baths918 sq. ft.6911 NW 59th Terrace, Bethany, OK 73008
MLS# 1192236Listed by: SIDEWALK REAL ESTATE - New
 $165,000Active3 beds 3 baths2,212 sq. ft.
$165,000Active3 beds 3 baths2,212 sq. ft.2700 N Holloway Avenue, Bethany, OK 73008
MLS# 1191811Listed by: METRO BROKERS OF OKLAHOMA CENT  $179,900Pending3 beds 1 baths1,034 sq. ft.
$179,900Pending3 beds 1 baths1,034 sq. ft.6802 NW 45th Street, Bethany, OK 73008
MLS# 1190525Listed by: KELLER WILLIAMS REALTY ELITE
