8101 Brownsville Lane, Bethany, OK 73008
Local realty services provided by:Better Homes and Gardens Real Estate The Platinum Collective
Listed by: kathy parker
Office: exp realty, llc.
MLS#:1184694
Source:OK_OKC
8101 Brownsville Lane,Bethany, OK 73008
$474,999
- 5 Beds
- 4 Baths
- 3,712 sq. ft.
- Single family
- Active
Price summary
- Price:$474,999
- Price per sq. ft.:$127.96
About this home
This is a beautiful two story home on a Corner Lot, in the Brownsville Subdivision with 4 Beds, 3.5 Baths, 3 Car Garage and an In-Ground Swimming Pool with a Resort in your own Backyard! The home has a Rear Entry Garage and also has 2 Dining Areas, & 3 Living Room Areas & an Extra Room that could be a Study/Office or flex room. Home has Wood floors, Tile, with Carpet in Bedrooms & Plantation shutters. Downstairs has: 3 Bedrooms, 2 Baths while Upstairs has 2 Beds, 2 Baths. Home has a Sunroom that overlooks the chlorine In-Ground Concrete Swimming Pool. Pool is chlorine filter. here are 2 Fireplaces with one in the Living (Great Room) and one in the Primary/Master Bedroom. Perfect for a Large Family or Multi-Generational Home! Storm Shelter included (above ground) in Garage. Schedule your showing today!
Contact an agent
Home facts
- Year built:1979
- Listing ID #:1184694
- Added:145 day(s) ago
- Updated:January 08, 2026 at 01:33 PM
Rooms and interior
- Bedrooms:5
- Total bathrooms:4
- Full bathrooms:3
- Half bathrooms:1
- Living area:3,712 sq. ft.
Heating and cooling
- Cooling:Central Electric
- Heating:Central Gas
Structure and exterior
- Roof:Composition
- Year built:1979
- Building area:3,712 sq. ft.
- Lot area:0.29 Acres
Schools
- High school:Putnam City West HS
- Middle school:Western Oaks MS
- Elementary school:Overholser ES
Finances and disclosures
- Price:$474,999
- Price per sq. ft.:$127.96
New listings near 8101 Brownsville Lane
- New
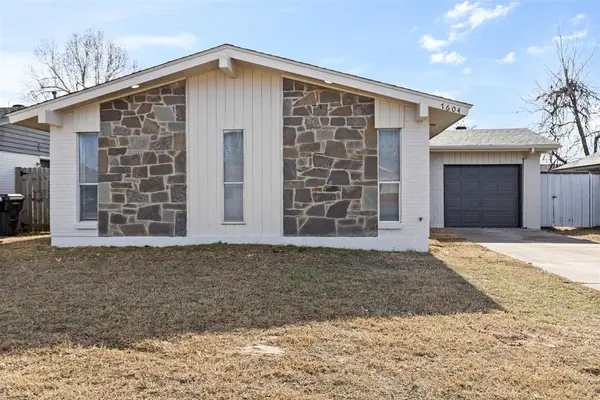 $189,900Active3 beds 2 baths1,116 sq. ft.
$189,900Active3 beds 2 baths1,116 sq. ft.7604 NW 28th Street, Bethany, OK 73008
MLS# 1207769Listed by: BLOCK ONE REAL ESTATE - New
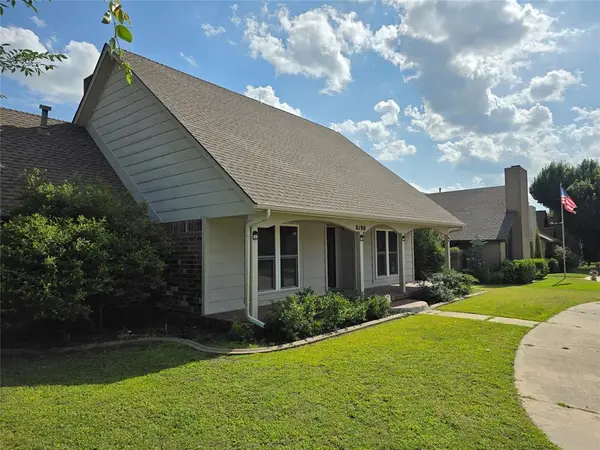 $257,000Active3 beds 3 baths2,018 sq. ft.
$257,000Active3 beds 3 baths2,018 sq. ft.8100 N Bridgeport Lane, Bethany, OK 73008
MLS# 1208252Listed by: VITALITYSQUARED PROPERTIES - New
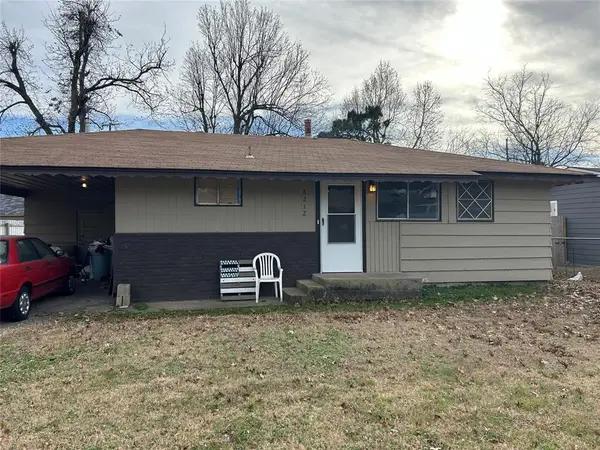 $110,000Active2 beds 1 baths768 sq. ft.
$110,000Active2 beds 1 baths768 sq. ft.6212 NW 32nd Street, Bethany, OK 73008
MLS# 1208428Listed by: COLDWELL BANKER SELECT 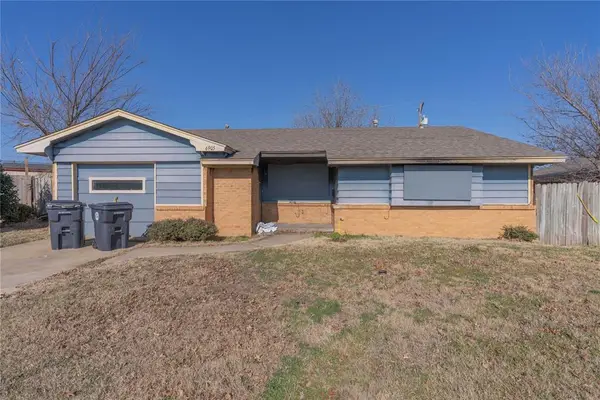 $90,000Active3 beds 2 baths1,451 sq. ft.
$90,000Active3 beds 2 baths1,451 sq. ft.6905 NW 22nd Street, Bethany, OK 73008
MLS# 1207024Listed by: LRE REALTY LLC $220,000Active3 beds 2 baths1,392 sq. ft.
$220,000Active3 beds 2 baths1,392 sq. ft.2920 N Alexander Lane, Bethany, OK 73008
MLS# 1207072Listed by: STETSON BENTLEY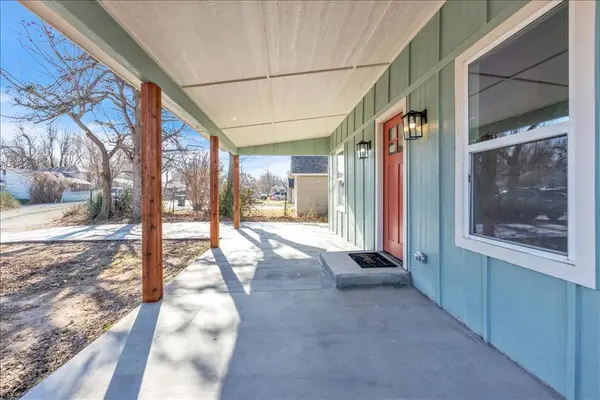 $187,700Active3 beds 2 baths1,080 sq. ft.
$187,700Active3 beds 2 baths1,080 sq. ft.5007 N Central Road, Bethany, OK 73008
MLS# 1206958Listed by: BRIX REALTY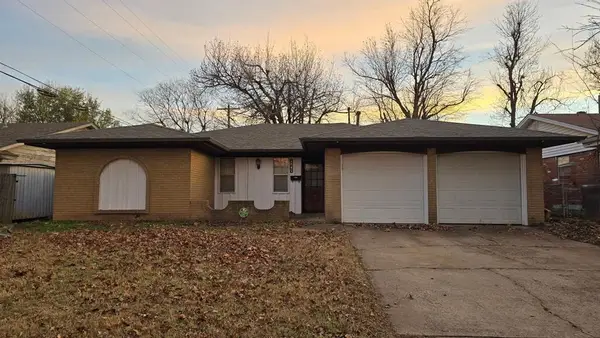 Listed by BHGRE$179,900Active3 beds 2 baths1,406 sq. ft.
Listed by BHGRE$179,900Active3 beds 2 baths1,406 sq. ft.8208 NW 28th Terrace, Bethany, OK 73008
MLS# 1205377Listed by: BHGRE PARAMOUNT $450,000Active3 beds 2 baths1,980 sq. ft.
$450,000Active3 beds 2 baths1,980 sq. ft.4801 N Peniel Avenue, Bethany, OK 73008
MLS# 1205966Listed by: KELLER WILLIAMS REALTY ELITE $216,000Active3 beds 2 baths1,647 sq. ft.
$216,000Active3 beds 2 baths1,647 sq. ft.6805 NW 20th Street, Bethany, OK 73008
MLS# 1205979Listed by: TURNER REAL ESTATE TEAM, INC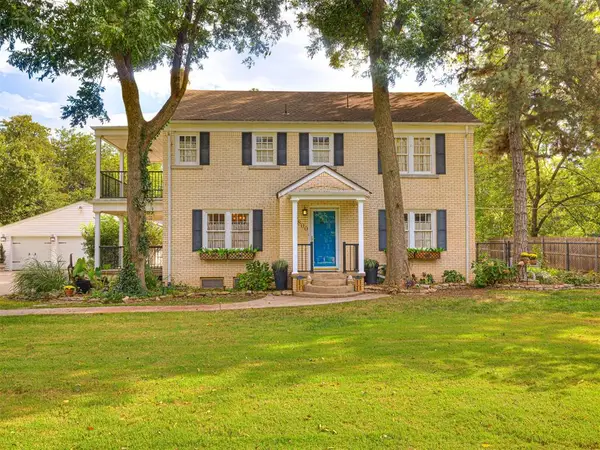 $440,000Active4 beds 3 baths2,275 sq. ft.
$440,000Active4 beds 3 baths2,275 sq. ft.7800 NW 37th Street, Bethany, OK 73008
MLS# 1205458Listed by: KELLER WILLIAMS REALTY ELITE
