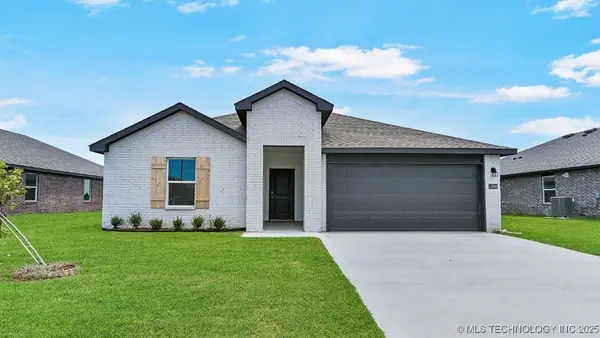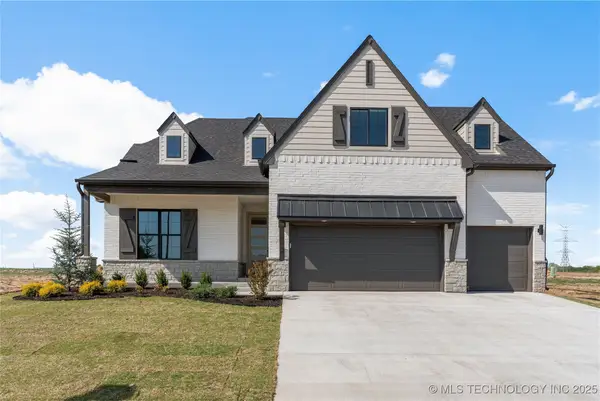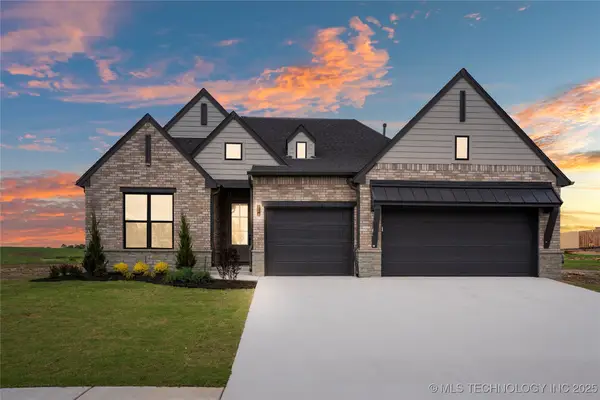10029 E 131st Place S, Bixby, OK 74014
Local realty services provided by:Better Homes and Gardens Real Estate Green Country
10029 E 131st Place S,Bixby, OK 74014
$368,900
- 5 Beds
- 3 Baths
- 2,594 sq. ft.
- Single family
- Pending
Listed by:margo gnad
Office:d.r. horton realty of tx, llc.
MLS#:2530770
Source:OK_NORES
Price summary
- Price:$368,900
- Price per sq. ft.:$142.21
About this home
**The Irving | 5 bedroom | 3 Bath | Single-Story**
The Irving is a spacious single-story home featuring 5 bedrooms and 3 bathrooms. A long, inviting foyer leads you into the open-concept kitchen and breakfast area, perfect for family gatherings and entertaining. The kitchen boasts beautiful countertops, stainless steel appliances, a corner pantry, and a breakfast bar.
The main bedroom, located at the rear of the home for privacy, serves as a peaceful retreat with an ensuite bathroom that includes a large walk-in shower and an expansive walk-in closet. The secondary bedrooms, positioned at the front of the home, provide both privacy and convenience.
Additional highlights include a covered rear patio, a tankless water heater, and luxury vinyl flooring throughout the main living areas, kitchen, and bathrooms. This home also comes equipped with the **HOME IS CONNECTED** Smart Home package, featuring an Amazon Dot, front doorbell camera, smart lock, home hub, smart light switch, and thermostat for modern living.
NEW CONSTRUCTION- Estimated completion November 2025
Contact an agent
Home facts
- Year built:2025
- Listing ID #:2530770
- Added:69 day(s) ago
- Updated:September 19, 2025 at 07:44 AM
Rooms and interior
- Bedrooms:5
- Total bathrooms:3
- Full bathrooms:3
- Living area:2,594 sq. ft.
Heating and cooling
- Cooling:Central Air
- Heating:Central, Gas
Structure and exterior
- Year built:2025
- Building area:2,594 sq. ft.
- Lot area:0.18 Acres
Schools
- High school:Bixby
- Middle school:North
- Elementary school:East (Formerly Northeast)
Finances and disclosures
- Price:$368,900
- Price per sq. ft.:$142.21
New listings near 10029 E 131st Place S
- New
 $719,000Active4 beds 4 baths3,353 sq. ft.
$719,000Active4 beds 4 baths3,353 sq. ft.6756 E 128th Street S, Bixby, OK 74008
MLS# 2540192Listed by: KEVO LLC - New
 $625,000Active3 beds 3 baths3,929 sq. ft.
$625,000Active3 beds 3 baths3,929 sq. ft.16928 S Peoria Avenue, Bixby, OK 74008
MLS# 2540634Listed by: SHEA FITE, REALTORS - New
 $699,000Active6 beds 5 baths4,062 sq. ft.
$699,000Active6 beds 5 baths4,062 sq. ft.17829 S 47th East Avenue, Bixby, OK 74008
MLS# 2536341Listed by: MCGRAW, REALTORS - Open Sun, 2 to 4pmNew
 $273,000Active3 beds 2 baths1,536 sq. ft.
$273,000Active3 beds 2 baths1,536 sq. ft.8725 E 126th Place S, Bixby, OK 74008
MLS# 2540814Listed by: KELLER WILLIAMS ADVANTAGE - New
 $440,000Active5 beds 3 baths2,916 sq. ft.
$440,000Active5 beds 3 baths2,916 sq. ft.1946 E 135th Street S, Bixby, OK 74008
MLS# 2540677Listed by: THUNDER RIDGE REALTY - New
 $279,900Active4 beds 3 baths2,210 sq. ft.
$279,900Active4 beds 3 baths2,210 sq. ft.11612 S 101st East Avenue, Bixby, OK 74008
MLS# 2540682Listed by: COLDWELL BANKER SELECT  $324,900Active4 beds 2 baths2,031 sq. ft.
$324,900Active4 beds 2 baths2,031 sq. ft.13503 S 102nd East Avenue, Bixby, OK 74014
MLS# 2505268Listed by: D.R. HORTON REALTY OF TX, LLC $960,000Active239 Acres
$960,000Active239 AcresAddress Withheld By Seller, Bixby, OK 74008
MLS# 2506357Listed by: MIDWEST LAND GROUP $583,400Active4 beds 4 baths2,917 sq. ft.
$583,400Active4 beds 4 baths2,917 sq. ft.2719 E 135th Drive S, Bixby, OK 74008
MLS# 2507662Listed by: MCGRAW, REALTORS $473,570Active3 beds 2 baths2,059 sq. ft.
$473,570Active3 beds 2 baths2,059 sq. ft.2707 E 135th Drive S, Bixby, OK 74008
MLS# 2507676Listed by: MCGRAW, REALTORS
