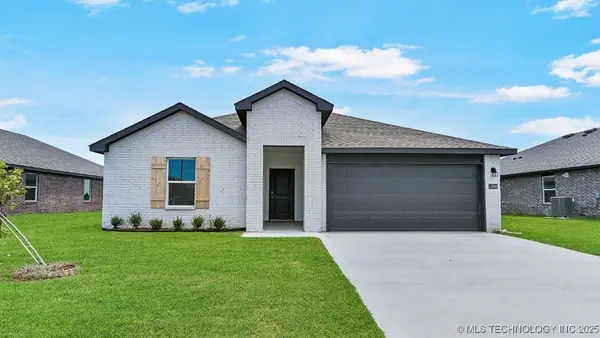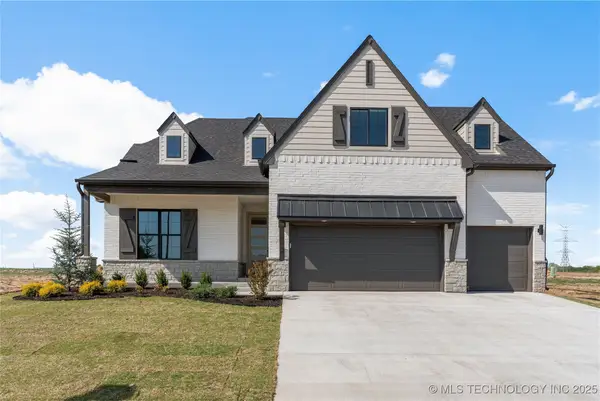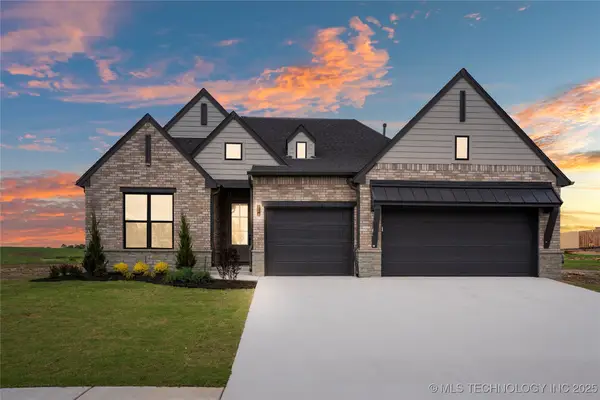10306 E 114th Place S, Bixby, OK 74008
Local realty services provided by:Better Homes and Gardens Real Estate Winans
Listed by:vera timoshenko
Office:platinum realty, llc.
MLS#:2531055
Source:OK_NORES
Price summary
- Price:$375,000
- Price per sq. ft.:$147.93
About this home
Located in one of the most desirable areas in Bixby, this beautifully renovated home has undergone a full gut remodel, blending modern upgrades with thoughtful design. Key updates include a new roof and new water heater, as well as all-new electrical fixtures, plumbing fixtures, hardware, and smart thermostats throughout the house.
The main floor features engineered wood flooring and a stunning full custom kitchen remodel, complete with new appliances, range hood, marble backsplash, quartz countertops, custom cabinets, and a new kitchen island. The fireplace has also been stylishly updated.
A new half bath in the hallway adds convenience. A versatile guest bedroom/office includes a custom-built queen-sized wall bed, maximizing functionality.
Every bathroom has been completely remodeled with new tubs/showers, flooring, vanities, and tile walls. The master bath features marble flooring, a luxurious soaker tub, lighted and heated mirrors, and a new double vanity.
Additional upgrades on the main floor include new moldings and trims, new smoke alarms, and a remodeled veranda with new fixtures and a new A/C unit, while the second story boasts new carpeting and insulation.
This move-in-ready home offers high-quality finishes, modern conveniences, and a cohesive, refreshed look inside and out.
Contact an agent
Home facts
- Year built:1999
- Listing ID #:2531055
- Added:63 day(s) ago
- Updated:September 19, 2025 at 03:25 PM
Rooms and interior
- Bedrooms:3
- Total bathrooms:3
- Full bathrooms:2
- Living area:2,535 sq. ft.
Heating and cooling
- Cooling:2 Units, Central Air, Zoned
- Heating:Central, Gas, Zoned
Structure and exterior
- Year built:1999
- Building area:2,535 sq. ft.
- Lot area:0.16 Acres
Schools
- High school:Bixby
- Middle school:East (Formerly Northeast)
- Elementary school:East (Formerly Northeast)
Finances and disclosures
- Price:$375,000
- Price per sq. ft.:$147.93
- Tax amount:$4,166 (2024)
New listings near 10306 E 114th Place S
- New
 $719,000Active4 beds 4 baths3,353 sq. ft.
$719,000Active4 beds 4 baths3,353 sq. ft.6756 E 128th Street S, Bixby, OK 74008
MLS# 2540192Listed by: KEVO LLC - New
 $625,000Active3 beds 3 baths3,929 sq. ft.
$625,000Active3 beds 3 baths3,929 sq. ft.16928 S Peoria Avenue, Bixby, OK 74008
MLS# 2540634Listed by: SHEA FITE, REALTORS - New
 $699,000Active6 beds 5 baths4,062 sq. ft.
$699,000Active6 beds 5 baths4,062 sq. ft.17829 S 47th East Avenue, Bixby, OK 74008
MLS# 2536341Listed by: MCGRAW, REALTORS - Open Sun, 2 to 4pmNew
 $273,000Active3 beds 2 baths1,536 sq. ft.
$273,000Active3 beds 2 baths1,536 sq. ft.8725 E 126th Place S, Bixby, OK 74008
MLS# 2540814Listed by: KELLER WILLIAMS ADVANTAGE - New
 $440,000Active5 beds 3 baths2,916 sq. ft.
$440,000Active5 beds 3 baths2,916 sq. ft.1946 E 135th Street S, Bixby, OK 74008
MLS# 2540677Listed by: THUNDER RIDGE REALTY - New
 $279,900Active4 beds 3 baths2,210 sq. ft.
$279,900Active4 beds 3 baths2,210 sq. ft.11612 S 101st East Avenue, Bixby, OK 74008
MLS# 2540682Listed by: COLDWELL BANKER SELECT  $324,900Active4 beds 2 baths2,031 sq. ft.
$324,900Active4 beds 2 baths2,031 sq. ft.13503 S 102nd East Avenue, Bixby, OK 74014
MLS# 2505268Listed by: D.R. HORTON REALTY OF TX, LLC $960,000Active239 Acres
$960,000Active239 AcresAddress Withheld By Seller, Bixby, OK 74008
MLS# 2506357Listed by: MIDWEST LAND GROUP $583,400Active4 beds 4 baths2,917 sq. ft.
$583,400Active4 beds 4 baths2,917 sq. ft.2719 E 135th Drive S, Bixby, OK 74008
MLS# 2507662Listed by: MCGRAW, REALTORS $473,570Active3 beds 2 baths2,059 sq. ft.
$473,570Active3 beds 2 baths2,059 sq. ft.2707 E 135th Drive S, Bixby, OK 74008
MLS# 2507676Listed by: MCGRAW, REALTORS
