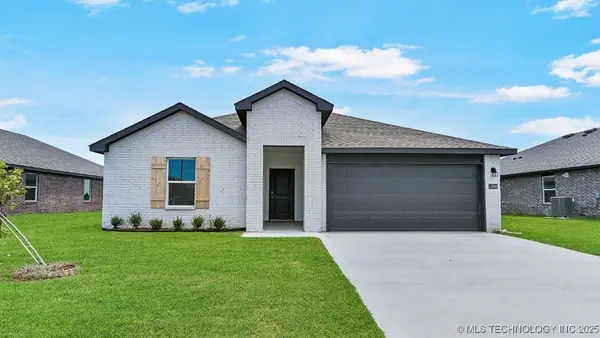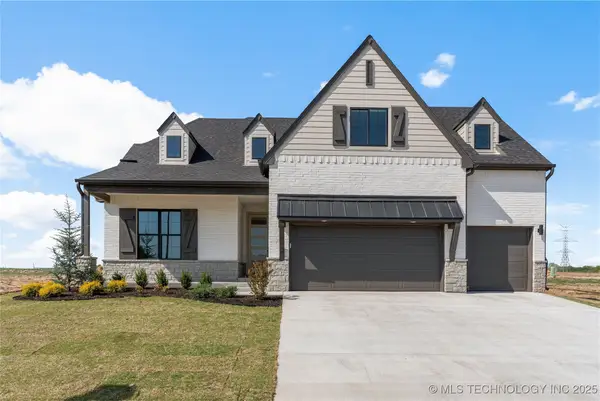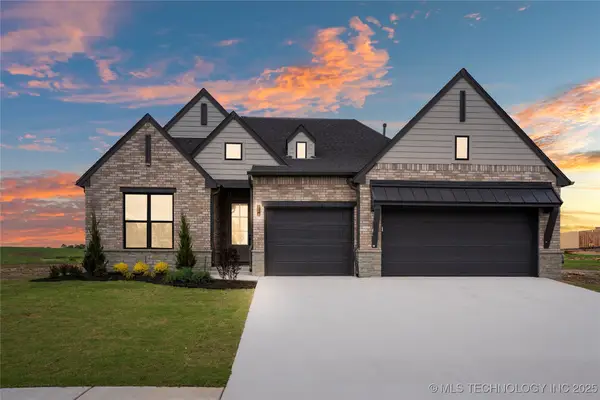10477 S 95th Place E, Bixby, OK 74133
Local realty services provided by:Better Homes and Gardens Real Estate Green Country
Listed by:laura grunewald
Office:mcgraw, realtors
MLS#:2529341
Source:OK_NORES
Price summary
- Price:$625,000
- Price per sq. ft.:$159.81
About this home
Don’t miss this beautifully maintained home nestled in South Tulsa’s desirable Legends neighborhood! With 5 beds, 3.5 baths, and over 3,911 square feet (appraisal) of living space, this custom-built home blends elegance and practicality with room to grow. The main level features 3 bedrooms, soaring 10 ft ceilings, 8 ft doors, rich hardwood floors, and an open-concept design perfect for everyday living or entertaining. Kitchen includes extensive cabinetry, granite countertops, a side-by-side refrigerator/freezer, double ovens, walk-in pantry, and a generous Dining area with custom cabinetry.The dedicated study is tucked away off the entry hall. Convenient powder bath for guests off the living and dining areas. Retreat to the spacious master suite, with a sitting area, spa-style bath, separate vanities, whirlpool tub, walk-in shower and oversized closet with built-in dresser. Opposite of the Master suite are the two additional bedrooms connected by a convenient pullman-style bathroom. Don't need 3 bedrooms downstairs? It's a perfect flex space for a workout room, hobby room or media room. Upstairs are two additional bedrooms, a pullman bath, game room and walk-out attic space. Oversized 3-car garage features additional storage and workspace. Covered patio with granite counter top designed for your favorite grill. Fully fenced backyard ready for outdoor enjoyment. Located in the Bixby School District, close to shopping/dining. Neighborhood amenities include pool clubhouse, park and trails. New roof 2024.
Contact an agent
Home facts
- Year built:2013
- Listing ID #:2529341
- Added:71 day(s) ago
- Updated:September 19, 2025 at 03:25 PM
Rooms and interior
- Bedrooms:5
- Total bathrooms:4
- Full bathrooms:3
- Living area:3,911 sq. ft.
Heating and cooling
- Cooling:Central Air, Zoned
- Heating:Central, Gas, Zoned
Structure and exterior
- Year built:2013
- Building area:3,911 sq. ft.
- Lot area:0.24 Acres
Schools
- High school:Bixby
- Elementary school:North
Finances and disclosures
- Price:$625,000
- Price per sq. ft.:$159.81
- Tax amount:$7,096 (2024)
New listings near 10477 S 95th Place E
- New
 $719,000Active4 beds 4 baths3,353 sq. ft.
$719,000Active4 beds 4 baths3,353 sq. ft.6756 E 128th Street S, Bixby, OK 74008
MLS# 2540192Listed by: KEVO LLC - New
 $625,000Active3 beds 3 baths3,929 sq. ft.
$625,000Active3 beds 3 baths3,929 sq. ft.16928 S Peoria Avenue, Bixby, OK 74008
MLS# 2540634Listed by: SHEA FITE, REALTORS - New
 $699,000Active6 beds 5 baths4,062 sq. ft.
$699,000Active6 beds 5 baths4,062 sq. ft.17829 S 47th East Avenue, Bixby, OK 74008
MLS# 2536341Listed by: MCGRAW, REALTORS - Open Sun, 2 to 4pmNew
 $273,000Active3 beds 2 baths1,536 sq. ft.
$273,000Active3 beds 2 baths1,536 sq. ft.8725 E 126th Place S, Bixby, OK 74008
MLS# 2540814Listed by: KELLER WILLIAMS ADVANTAGE - New
 $440,000Active5 beds 3 baths2,916 sq. ft.
$440,000Active5 beds 3 baths2,916 sq. ft.1946 E 135th Street S, Bixby, OK 74008
MLS# 2540677Listed by: THUNDER RIDGE REALTY - New
 $279,900Active4 beds 3 baths2,210 sq. ft.
$279,900Active4 beds 3 baths2,210 sq. ft.11612 S 101st East Avenue, Bixby, OK 74008
MLS# 2540682Listed by: COLDWELL BANKER SELECT  $324,900Active4 beds 2 baths2,031 sq. ft.
$324,900Active4 beds 2 baths2,031 sq. ft.13503 S 102nd East Avenue, Bixby, OK 74014
MLS# 2505268Listed by: D.R. HORTON REALTY OF TX, LLC $960,000Active239 Acres
$960,000Active239 AcresAddress Withheld By Seller, Bixby, OK 74008
MLS# 2506357Listed by: MIDWEST LAND GROUP $583,400Active4 beds 4 baths2,917 sq. ft.
$583,400Active4 beds 4 baths2,917 sq. ft.2719 E 135th Drive S, Bixby, OK 74008
MLS# 2507662Listed by: MCGRAW, REALTORS $473,570Active3 beds 2 baths2,059 sq. ft.
$473,570Active3 beds 2 baths2,059 sq. ft.2707 E 135th Drive S, Bixby, OK 74008
MLS# 2507676Listed by: MCGRAW, REALTORS
