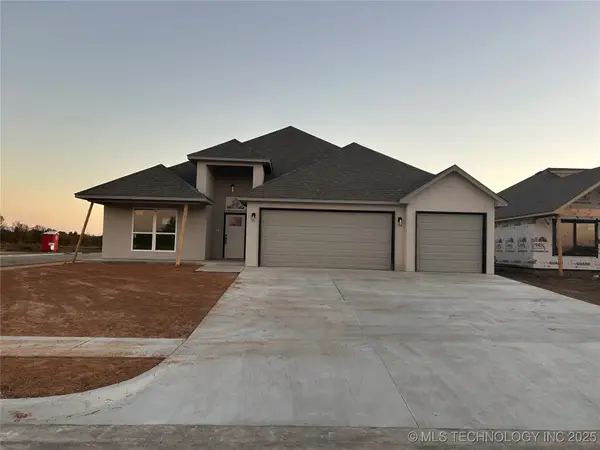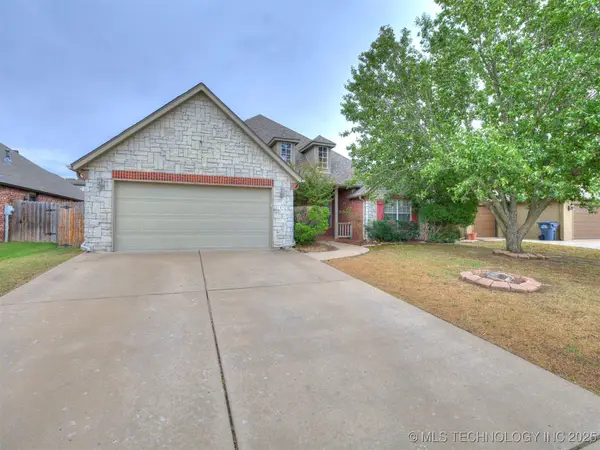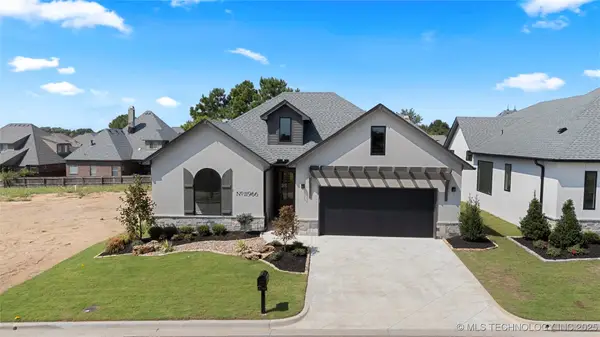11259 S 72nd Court E, Bixby, OK 74008
Local realty services provided by:Better Homes and Gardens Real Estate Green Country
11259 S 72nd Court E,Bixby, OK 74008
$494,500
- 3 Beds
- 4 Baths
- 4,068 sq. ft.
- Single family
- Pending
Listed by: victor guadarrama
Office: key solutions real estate llc.
MLS#:2540193
Source:OK_NORES
Price summary
- Price:$494,500
- Price per sq. ft.:$121.56
- Monthly HOA dues:$79
About this home
Luxury home in the private Woodcreek community of Bixby, ideally located near Costco, Walmart, shopping, and restaurants. This residence features soaring ceilings, hardwood floors, and a wrought iron and glass entry. Highlights include a private office with its own entrance, a dream kitchen with a 12-foot double-thick granite island, and a luxury primary suite with spa bath and walk-in closet. Upstairs offers a theater/game room, wet bar, hobby room, and optional fourth bedroom. High-end finishes throughout, including Family Safe/built-in storm. Community pool, clubhouse, and Bixby Schools complete the package. Motivated Seller.
Seller is a licensed Real Estate Broker.
Contact an agent
Home facts
- Year built:2008
- Listing ID #:2540193
- Added:56 day(s) ago
- Updated:November 15, 2025 at 09:25 AM
Rooms and interior
- Bedrooms:3
- Total bathrooms:4
- Full bathrooms:2
- Living area:4,068 sq. ft.
Heating and cooling
- Cooling:3+ Units
- Heating:Gas
Structure and exterior
- Year built:2008
- Building area:4,068 sq. ft.
- Lot area:0.21 Acres
Schools
- High school:Bixby
- Elementary school:Central
Finances and disclosures
- Price:$494,500
- Price per sq. ft.:$121.56
- Tax amount:$5,414 (2024)
New listings near 11259 S 72nd Court E
- Open Sat, 2 to 4pmNew
 $369,000Active3 beds 2 baths2,057 sq. ft.
$369,000Active3 beds 2 baths2,057 sq. ft.10404 E 132nd Street S, Bixby, OK 74008
MLS# 2547183Listed by: COLDWELL BANKER SELECT - Open Sat, 2 to 4pmNew
 $368,000Active3 beds 2 baths2,013 sq. ft.
$368,000Active3 beds 2 baths2,013 sq. ft.10328 E 132nd Street S, Bixby, OK 74008
MLS# 2547185Listed by: COLDWELL BANKER SELECT - Open Sun, 3:30 to 5pmNew
 $294,900Active3 beds 2 baths2,106 sq. ft.
$294,900Active3 beds 2 baths2,106 sq. ft.14129 S Vandalia Avenue, Bixby, OK 74008
MLS# 2547178Listed by: MCGRAW, REALTORS - New
 $510,000Active4 beds 3 baths2,715 sq. ft.
$510,000Active4 beds 3 baths2,715 sq. ft.6418 E 127th Street S, Bixby, OK 74008
MLS# 2547108Listed by: NORRIS & ASSOCIATES - Open Sun, 2 to 4pmNew
 $569,500Active4 beds 4 baths4,193 sq. ft.
$569,500Active4 beds 4 baths4,193 sq. ft.8603 E 104th Street S, Tulsa, OK 74133
MLS# 2546823Listed by: MCGRAW, REALTORS - New
 $354,900Active3 beds 2 baths2,062 sq. ft.
$354,900Active3 beds 2 baths2,062 sq. ft.9097 E 138th Street S, Bixby, OK 74008
MLS# 2546562Listed by: LEGACY REALTY ADVISORS - New
 $309,900Active3 beds 2 baths1,693 sq. ft.
$309,900Active3 beds 2 baths1,693 sq. ft.14324 S Harvard Place, Bixby, OK 74008
MLS# 2546972Listed by: CHINOWTH & COHEN - Open Sun, 1 to 3pmNew
 $359,000Active3 beds 2 baths1,905 sq. ft.
$359,000Active3 beds 2 baths1,905 sq. ft.13125 S 105th East Avenue, Bixby, OK 74008
MLS# 2547113Listed by: MCGRAW, REALTORS - New
 $250,000Active4.03 Acres
$250,000Active4.03 Acres16559 S Lewis Avenue, Bixby, OK 74008
MLS# 2547140Listed by: KELLER WILLIAMS PREFERRED - New
 $588,000Active3 beds 2 baths2,392 sq. ft.
$588,000Active3 beds 2 baths2,392 sq. ft.11966 S 94th East Avenue, Bixby, OK 74008
MLS# 2545987Listed by: MCGRAW, REALTORS
