11285 S 73rd Place, Bixby, OK 74008
Local realty services provided by:Better Homes and Gardens Real Estate Green Country
Listed by: josh rainwater
Office: coldwell banker select
MLS#:2549289
Source:OK_NORES
Price summary
- Price:$469,999
- Price per sq. ft.:$136.23
- Monthly HOA dues:$78.67
About this home
Welcome to this beautifully appointed home located in the sought-after Woodcreek Subdivision and the highly acclaimed Bixby School District. Built in 2012 and tucked away on a quiet cul-de-sac, this 4-bedroom, 4-bathroom residence offers a perfect blend of elegance, comfort, and functionality. Step inside to discover rich hardwood floors flowing throughout the first floor, setting the tone for the spacious living area featuring a stunning stone fireplace and a wall of windows that flood the space with natural light. The living room is open to the chef’s kitchen, complete with granite countertops, abundant cabinetry, stainless-steel appliances, an eating bar, and a generous breakfast nook ideal for casual dining. The oversized master suite is a true retreat, offering a cozy sitting area, a spa-like bathroom with a corner whirlpool tub, double vanities, and a large walk-in closet. Two additional guest bedrooms are conveniently located on the first floor, each with access to full baths. The 3rd bedroom downstairs is currently set up as an office, offering a quiet and practical workspace—perfect for remote work or study. However, there is a closet in this office, so it could be a bedroom. You will find one last bedroom with its own private bathroom, while a spacious bonus room invites endless possibilities: a home gym, media lounge, or creative studio. Step outside to enjoy a covered back patio overlooking a well-maintained yard—ideal for relaxing evenings, weekend barbecues, or playtime with pets and family. With its thoughtful layout, upscale finishes, and prime location, this home is designed to elevate your lifestyle. Schedule your showing today!!
Contact an agent
Home facts
- Year built:2012
- Listing ID #:2549289
- Added:137 day(s) ago
- Updated:January 18, 2026 at 09:11 AM
Rooms and interior
- Bedrooms:4
- Total bathrooms:4
- Full bathrooms:4
- Living area:3,450 sq. ft.
Heating and cooling
- Cooling:2 Units, Central Air, Zoned
- Heating:Central, Gas, Zoned
Structure and exterior
- Year built:2012
- Building area:3,450 sq. ft.
- Lot area:0.19 Acres
Schools
- High school:Bixby
- Elementary school:North
Finances and disclosures
- Price:$469,999
- Price per sq. ft.:$136.23
- Tax amount:$6,002 (2024)
New listings near 11285 S 73rd Place
- New
 $539,900Active4 beds 4 baths3,940 sq. ft.
$539,900Active4 beds 4 baths3,940 sq. ft.11175 S 73rd East Avenue, Bixby, OK 74008
MLS# 2601932Listed by: MCGRAW, REALTORS - New
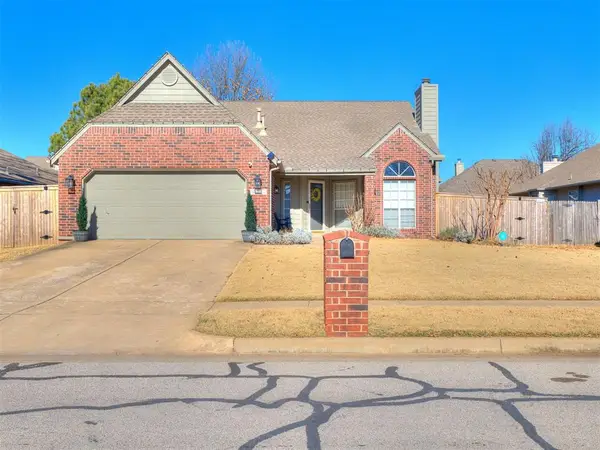 $288,500Active3 beds 2 baths1,836 sq. ft.
$288,500Active3 beds 2 baths1,836 sq. ft.10311 E 116th Street, Bixby, OK 74008
MLS# 1210452Listed by: ALWAYS REAL ESTATE - New
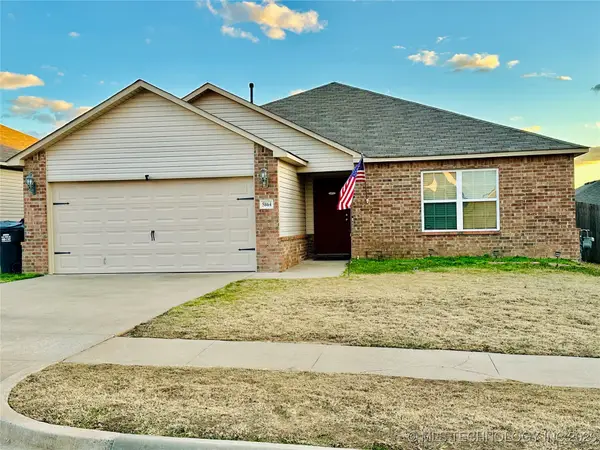 $254,900Active3 beds 2 baths1,540 sq. ft.
$254,900Active3 beds 2 baths1,540 sq. ft.5864 E 146th Street S, Bixby, OK 74008
MLS# 2602018Listed by: RISE REAL ESTATE - New
 $900,000Active3 beds 1 baths1,100 sq. ft.
$900,000Active3 beds 1 baths1,100 sq. ft.9916 E 206th Street, Bixby, OK 74008
MLS# 2602021Listed by: AXEN REALTY, LLC - Open Sun, 2 to 4pmNew
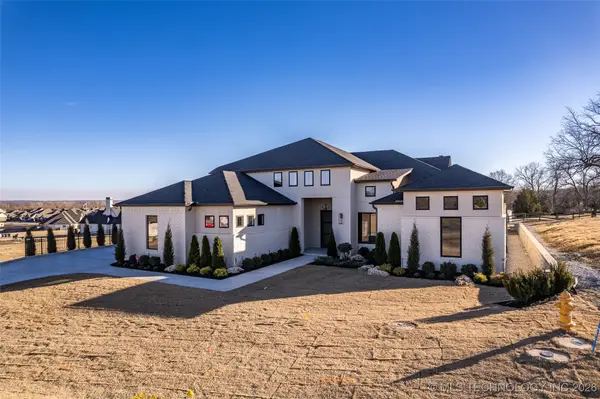 $849,000Active4 beds 4 baths3,679 sq. ft.
$849,000Active4 beds 4 baths3,679 sq. ft.6708 E 153rd Street S, Bixby, OK 74008
MLS# 2549638Listed by: MCGRAW, REALTORS - New
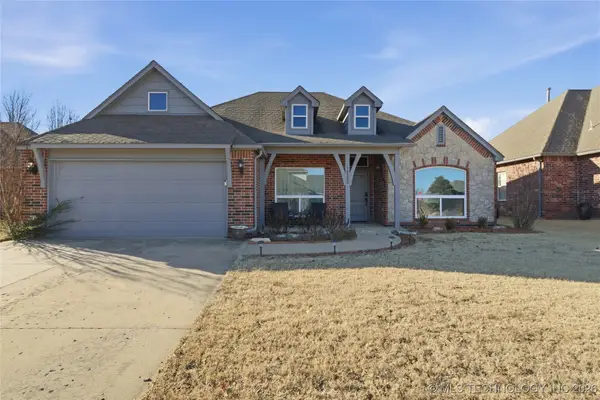 $319,000Active4 beds 2 baths2,024 sq. ft.
$319,000Active4 beds 2 baths2,024 sq. ft.14220 S Vandalia Avenue, Bixby, OK 74008
MLS# 2601901Listed by: KELLER WILLIAMS ADVANTAGE - New
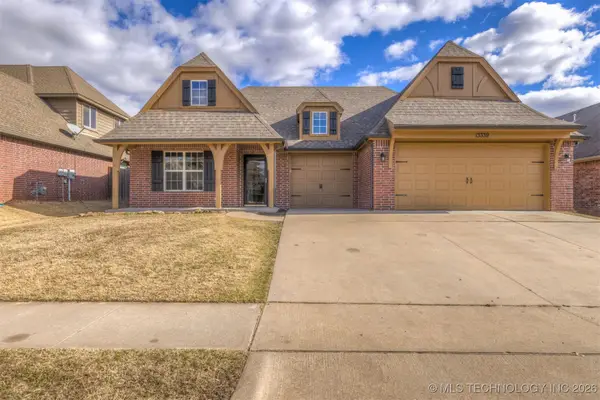 $329,500Active4 beds 2 baths1,978 sq. ft.
$329,500Active4 beds 2 baths1,978 sq. ft.13339 S 21st Street, Bixby, OK 74008
MLS# 2601718Listed by: C21/FIRST CHOICE REALTY - New
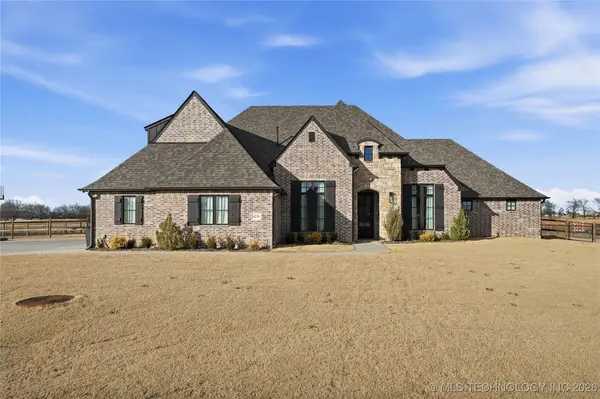 $640,000Active4 beds 4 baths3,320 sq. ft.
$640,000Active4 beds 4 baths3,320 sq. ft.4239 E 177th Place S, Bixby, OK 74008
MLS# 2601783Listed by: KELLER WILLIAMS ADVANTAGE - New
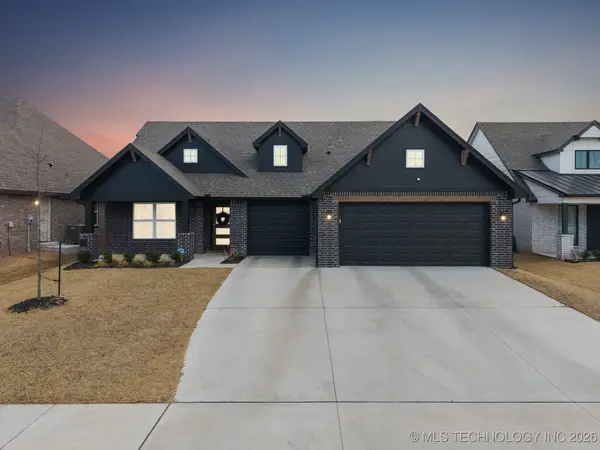 $359,000Active4 beds 2 baths1,824 sq. ft.
$359,000Active4 beds 2 baths1,824 sq. ft.12307 S Maplewood Avenue, Bixby, OK 74008
MLS# 2601803Listed by: COLDWELL BANKER SELECT - New
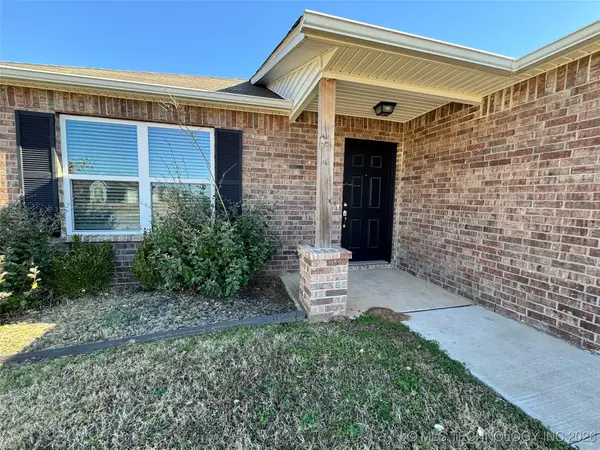 $249,900Active3 beds 2 baths1,399 sq. ft.
$249,900Active3 beds 2 baths1,399 sq. ft.16113 S 88th East Avenue S, Bixby, OK 74008
MLS# 2601633Listed by: FLOTILLA REAL ESTATE PARTNERS
