11620 S 104th East Avenue, Bixby, OK 74008
Local realty services provided by:Better Homes and Gardens Real Estate Winans
11620 S 104th East Avenue,Bixby, OK 74008
$272,500
- 4 Beds
- 2 Baths
- 1,870 sq. ft.
- Single family
- Pending
Listed by:jeanette bagrosky
Office:coldwell banker select
MLS#:2536478
Source:OK_NORES
Price summary
- Price:$272,500
- Price per sq. ft.:$145.72
About this home
Desirable Park at Southwood subdivision in Bixby School District! Versatile floor plan with 4 bedrooms and a formal dining or office OR 3 bedrooms, an office and formal dining. (The 4th bedroom has a door to the hall and also french doors; it is currently being used as an office). Several of your BIG TICKET ITEMS have been updated in the last 5-7 years so the new homeowners can focus on the interior trim/wall paint and other cosmetic updates; home has been priced accordingly for these items. New bigger ticket items include: NEW ROOF IN 2018 (w/full guttering), NEW HVAC IN 2018, EXTERIOR PAINT IN 2018. Carpet has been replaced during seller's ownership as well as laminate flooring upgraded to tile in the kitchen and baths. The living room is open to both the kitchen and breakfast nook and has a gas log fireplace and ceiling fan. Kitchen is spacious with stainless steel appliances (dishwasher-2019, microwave-2015 and stove/oven-2015). Lots of cabinet space plus a pantry. Primary bedroom is large enough for king sized furniture and has a ceiling fan and wall of windows overlooking the back yard. Private primary bath has 2 walk in closets and double sinks. Secondary bedrooms are currently being used as an office and craft room but both have room for full or queen sized furniture. The BACK PATIO (CONCRETE & ROOFLINE) EXTENDED IN 2018 for extra patio/entertaining space. Bixby schools! Close to north Bixby shopping, gas stations, restaurants and a quick 3-4 miles to the turnpike.
Contact an agent
Home facts
- Year built:2001
- Listing ID #:2536478
- Added:45 day(s) ago
- Updated:October 08, 2025 at 08:16 AM
Rooms and interior
- Bedrooms:4
- Total bathrooms:2
- Full bathrooms:2
- Living area:1,870 sq. ft.
Heating and cooling
- Cooling:Central Air
- Heating:Central, Gas
Structure and exterior
- Year built:2001
- Building area:1,870 sq. ft.
- Lot area:0.17 Acres
Schools
- High school:Bixby
- Elementary school:East (Formerly Northeast)
Finances and disclosures
- Price:$272,500
- Price per sq. ft.:$145.72
- Tax amount:$2,453 (2024)
New listings near 11620 S 104th East Avenue
- New
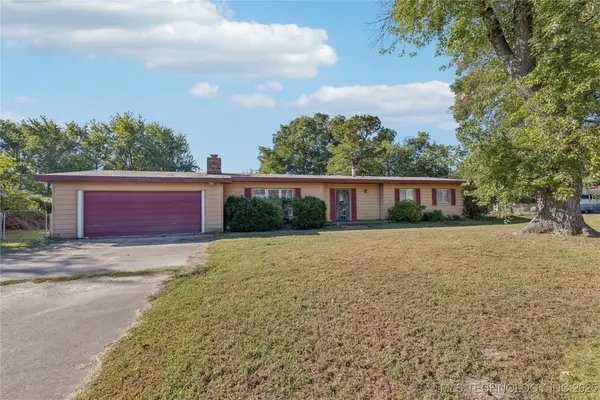 $250,000Active3 beds 2 baths1,600 sq. ft.
$250,000Active3 beds 2 baths1,600 sq. ft.8812 E 121st Street S, Bixby, OK 74008
MLS# 2542384Listed by: SOLID ROCK, REALTORS - Open Sun, 2 to 4pmNew
 $975,000Active4 beds 5 baths5,917 sq. ft.
$975,000Active4 beds 5 baths5,917 sq. ft.6944 E 115th Place, Bixby, OK 74008
MLS# 2542515Listed by: COLDWELL BANKER SELECT - New
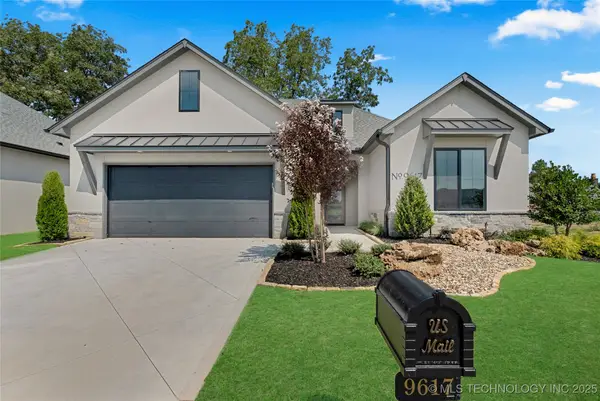 $610,000Active3 beds 3 baths2,432 sq. ft.
$610,000Active3 beds 3 baths2,432 sq. ft.9617 E 119th Court, Bixby, OK 74008
MLS# 2542441Listed by: MCGRAW, REALTORS - New
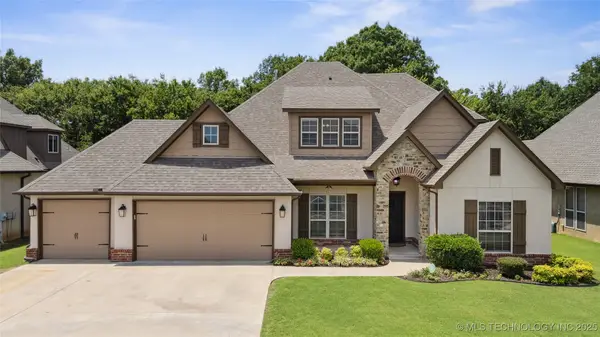 $435,000Active4 beds 3 baths2,954 sq. ft.
$435,000Active4 beds 3 baths2,954 sq. ft.14338 S Hudson Avenue, Bixby, OK 74008
MLS# 2542372Listed by: GERIG GROUP REAL ESTATE - New
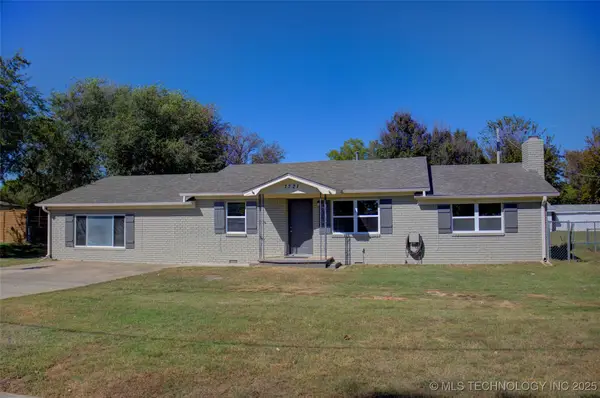 $250,000Active3 beds 2 baths1,943 sq. ft.
$250,000Active3 beds 2 baths1,943 sq. ft.7721 E 131st Street S, Bixby, OK 74008
MLS# 2542184Listed by: GUTHRIE REALTY, LLC - New
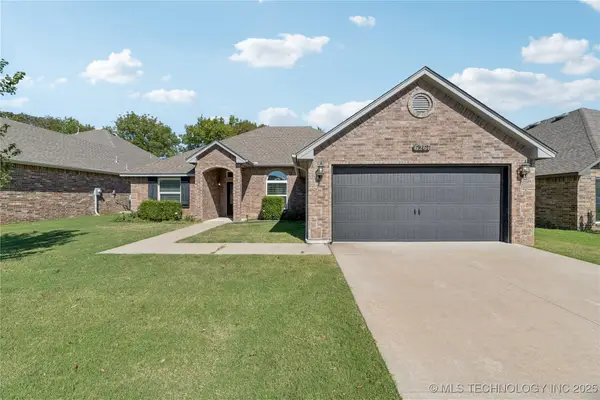 $301,000Active3 beds 2 baths1,762 sq. ft.
$301,000Active3 beds 2 baths1,762 sq. ft.6261 E 146th Street S, Bixby, OK 74008
MLS# 2542337Listed by: COLDWELL BANKER SELECT - New
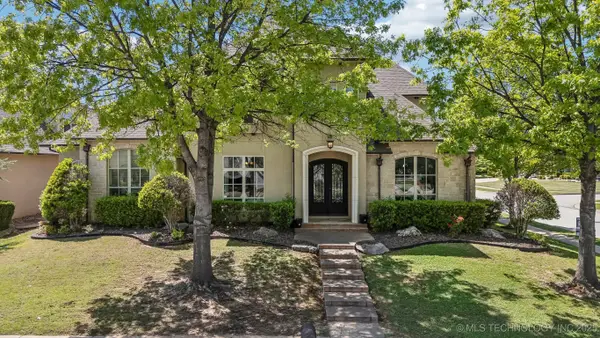 $782,000Active6 beds 5 baths4,463 sq. ft.
$782,000Active6 beds 5 baths4,463 sq. ft.10848 S 95th East Avenue, Tulsa, OK 74133
MLS# 2542339Listed by: COLDWELL BANKER SELECT - Open Sat, 2 to 4pmNew
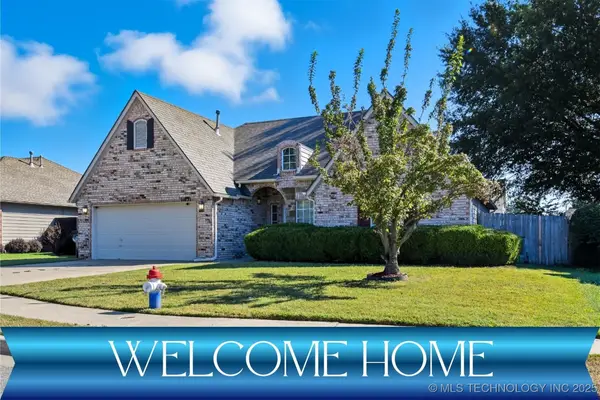 $274,900Active3 beds 2 baths1,586 sq. ft.
$274,900Active3 beds 2 baths1,586 sq. ft.11631 S 103rd Avenue E, Bixby, OK 74008
MLS# 2542243Listed by: CHINOWTH & COHEN - New
 $309,900Active3 beds 2 baths2,000 sq. ft.
$309,900Active3 beds 2 baths2,000 sq. ft.9907 118th Street S, Bixby, OK 74008
MLS# 2542179Listed by: CHAMBERLAIN REALTY, LLC - New
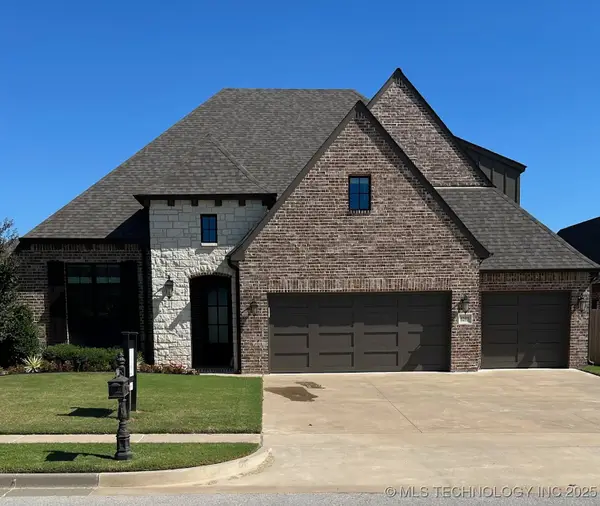 $565,000Active5 beds 4 baths3,333 sq. ft.
$565,000Active5 beds 4 baths3,333 sq. ft.12113 S Fulton Avenue, Bixby, OK 74008
MLS# 2541996Listed by: KELLER WILLIAMS PREFERRED
